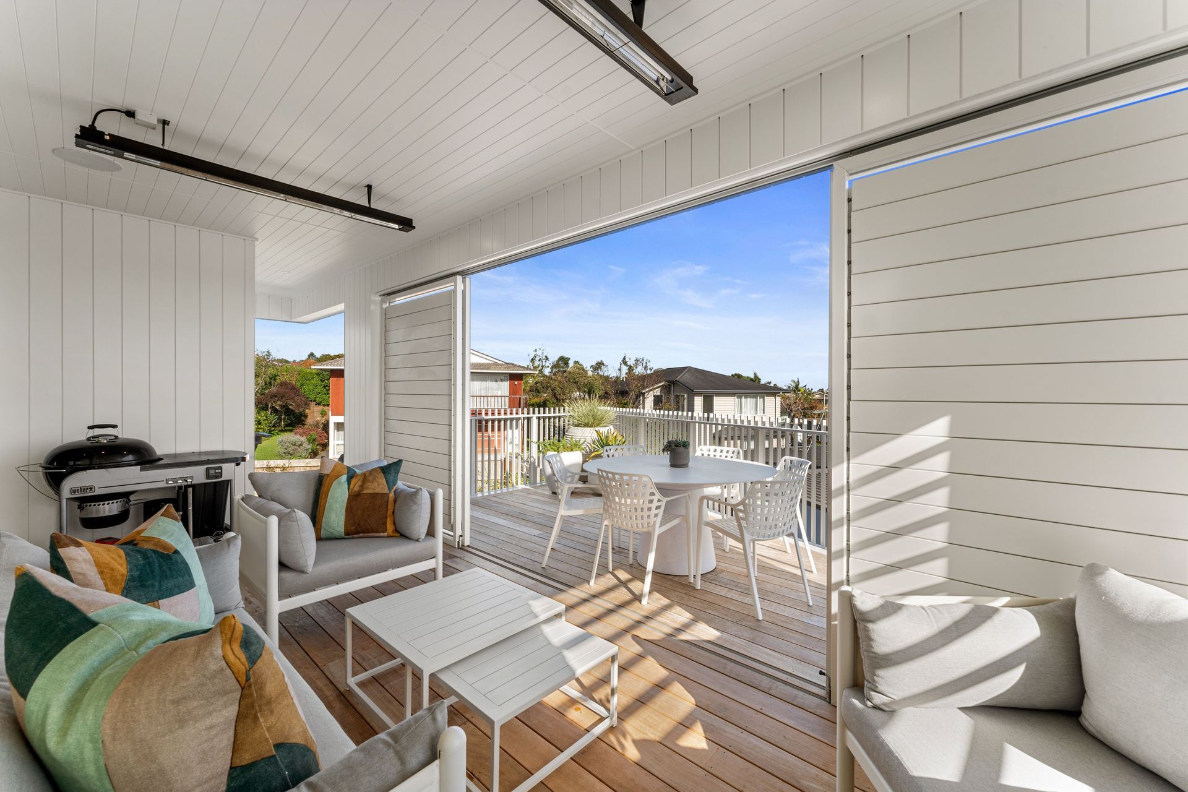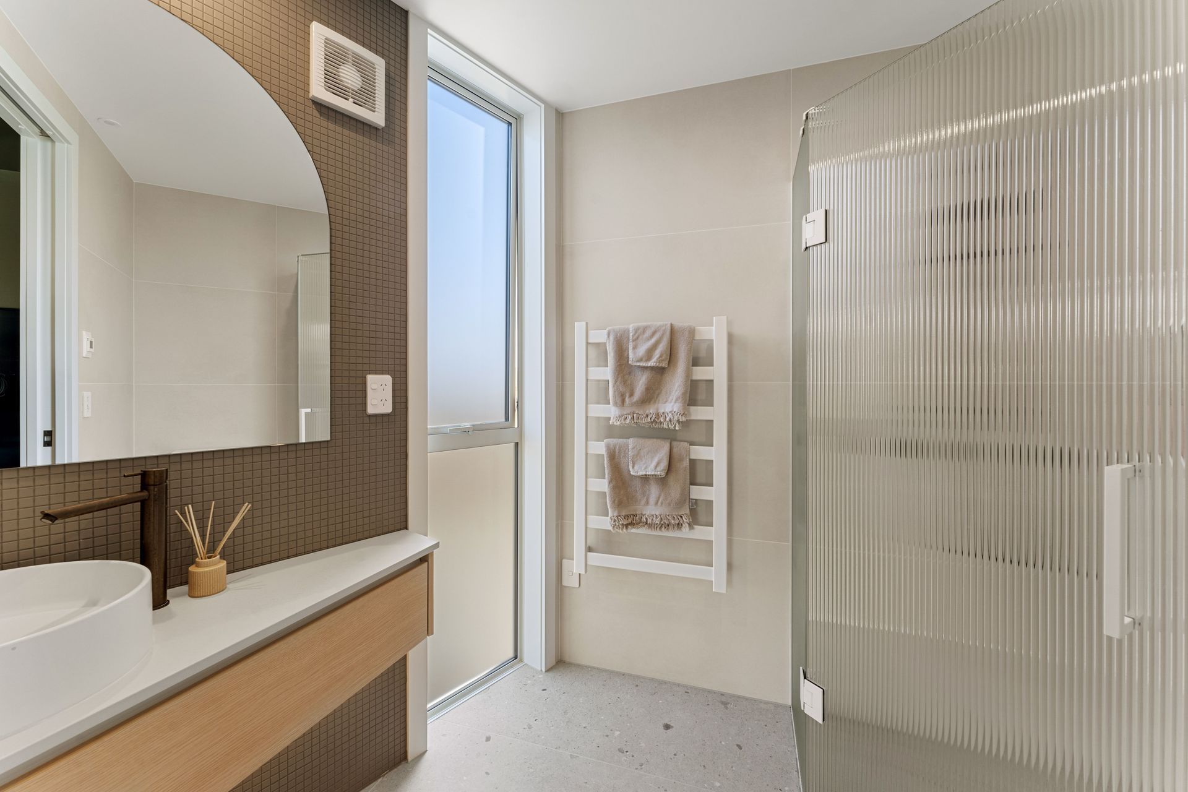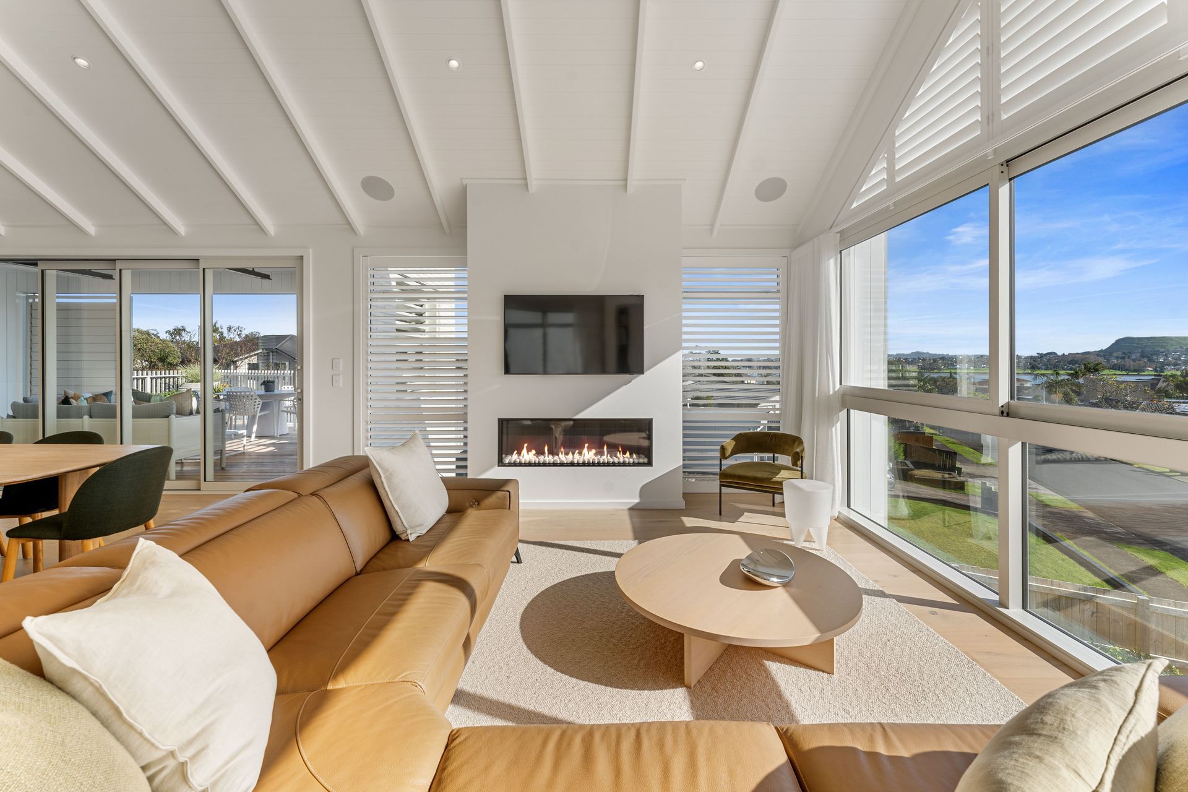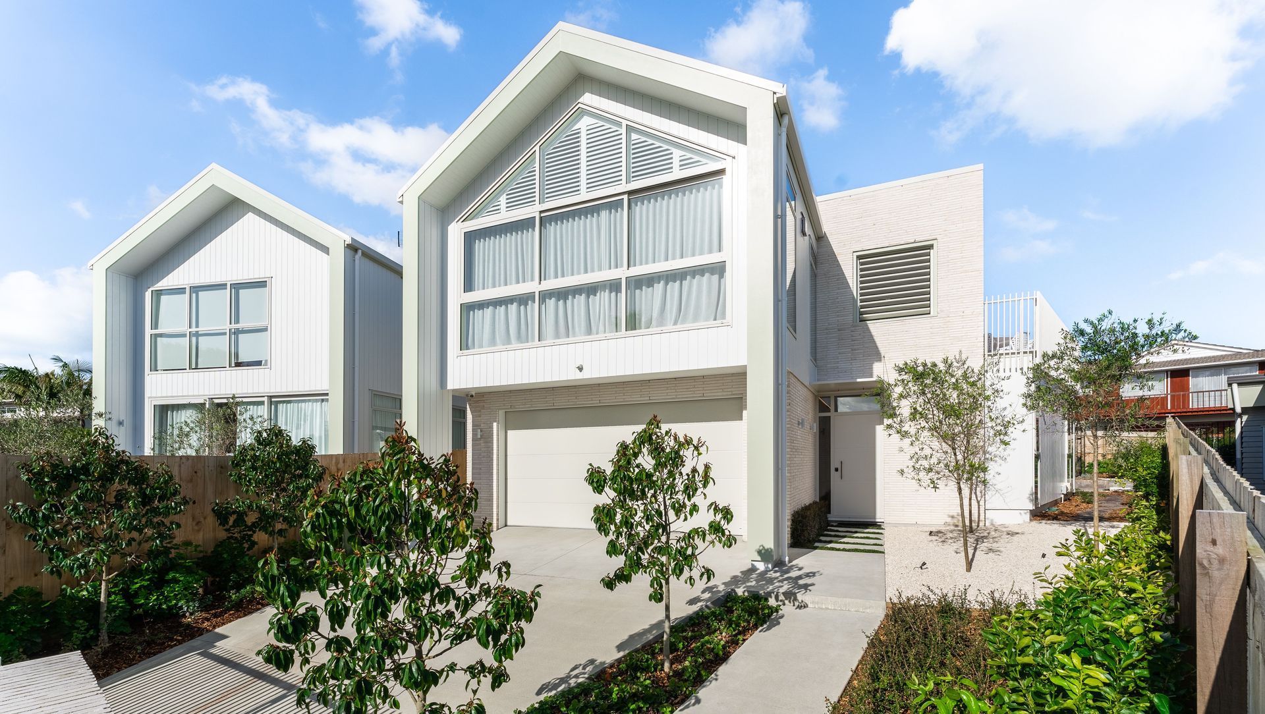About
Roadley.
ArchiPro Project Summary - A stunning two-level home featuring three bedrooms, two bathrooms, and breathtaking views of Rangitoto Island and Auckland's CBD, designed by Mia Casa Architecture and recognized with a Silver award at the Master Builder Awards.
- Title:
- Roadley
- Construction:
- Taylor Construction
- Photographers:
- Nick Gurung (Open2View)
Project Gallery



































Views and Engagement
Products used
Professionals used

Taylor Construction. Build Better, Build with Taylor
Whatever you’re building, the team at Taylor Construction will work with you to bring your project to life. With a strong reputation for building quality and unique projects based on the foundations of trust and dedication, we know you'll love the outcome.
“Do it once and do it right”, is the simple philosophy that guides the Taylor Construction team.
Founded in 2016:Taylor Construction specialises in New Homes, Project Management and Property Developments across the Auckland & Northland Region. With a solid reputation built on trust, integrity and results, Taylor Construction ensures every client is satisfied with their completed project.
Master Builders Guarantee: Taylor Construction offers a 10 Year Master Builders Guarantee for every project. We offer a 10 year Master Builders Guarantee, so you know your project is safe in our hands.
Damien Taylor:Founder of Taylor Construction, Damien Taylor, is a Licensed Building Practitioner, Member of the Certified Builders Association of New Zealand, Master Builders Association NZ and holds a National Certificate in Carpentry (Level 4). Damien is proud to be on excellent terms with past clients and enjoys seeing owners living in their new Taylor Construction built homes. Clients applaud the Taylor team for maximising pleasure and minimising stress. The Taylor Construction team ensures the project is a seamless and worry-free experience for all clients, and that they are always satisfied with the results.
Founded
2016
Established presence in the industry.
Projects Listed
11
A portfolio of work to explore.

Taylor Construction.
Profile
Projects
Contact
Other People also viewed
Why ArchiPro?
No more endless searching -
Everything you need, all in one place.Real projects, real experts -
Work with vetted architects, designers, and suppliers.Designed for Australia -
Projects, products, and professionals that meet local standards.From inspiration to reality -
Find your style and connect with the experts behind it.Start your Project
Start you project with a free account to unlock features designed to help you simplify your building project.
Learn MoreBecome a Pro
Showcase your business on ArchiPro and join industry leading brands showcasing their products and expertise.
Learn More
















