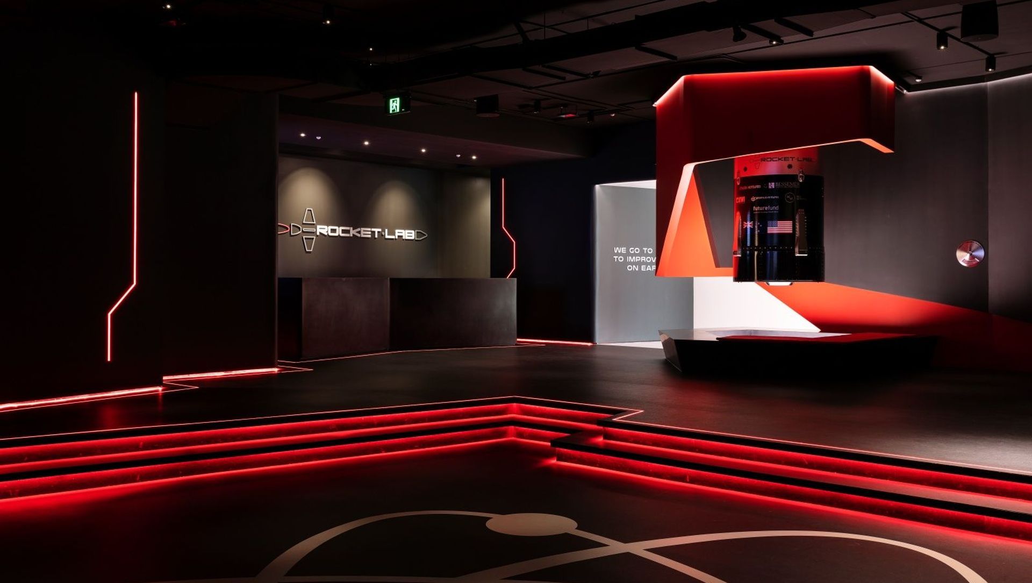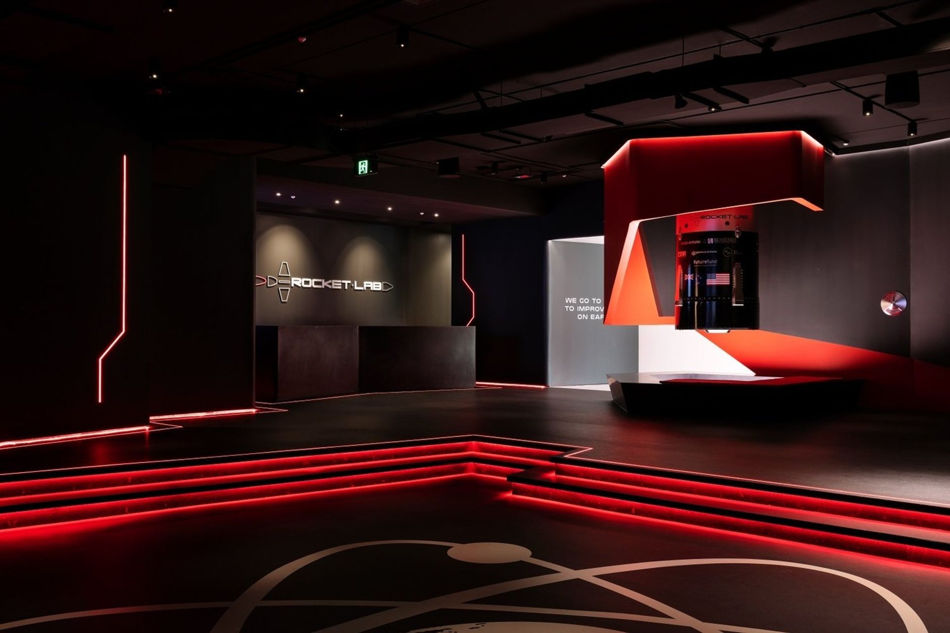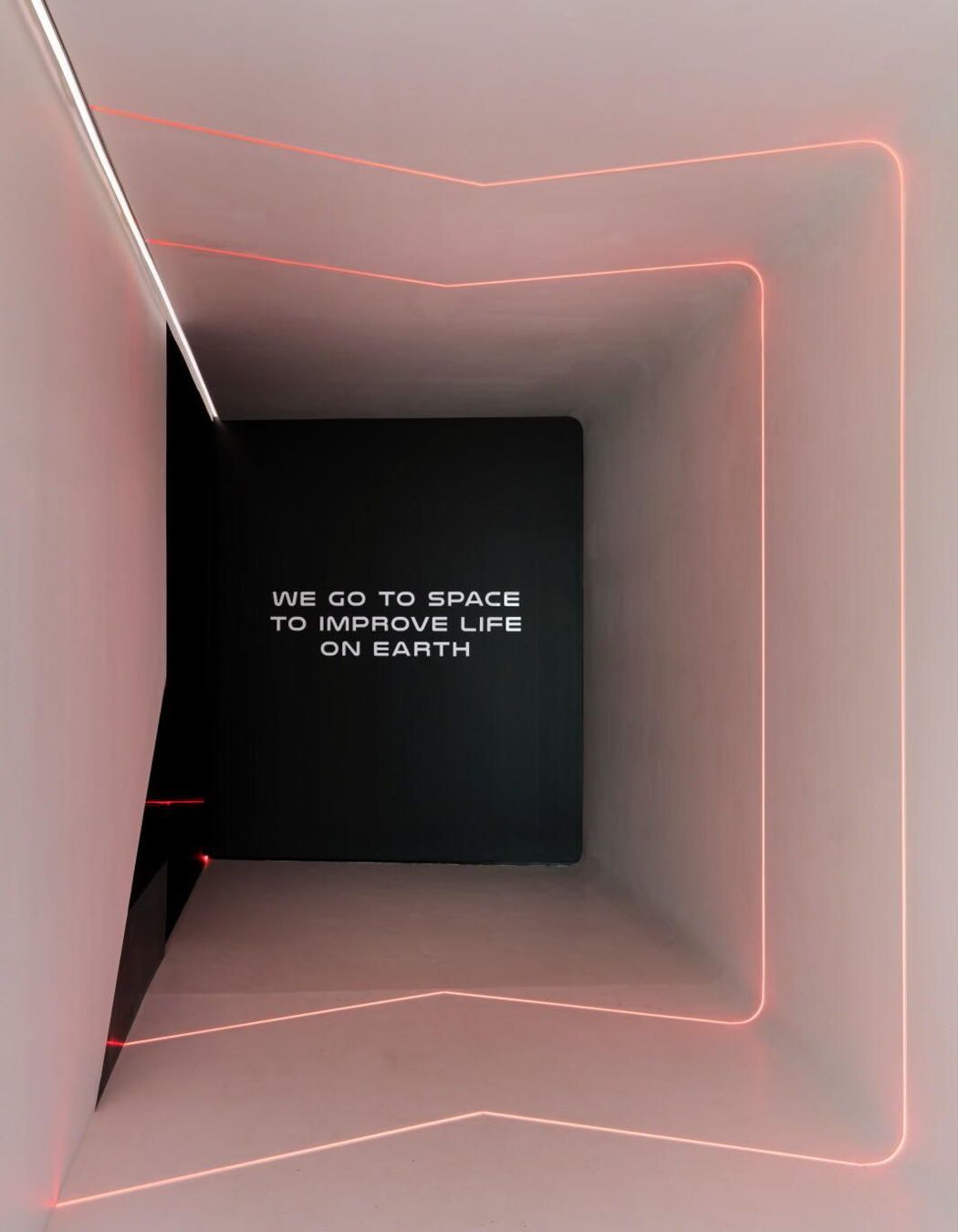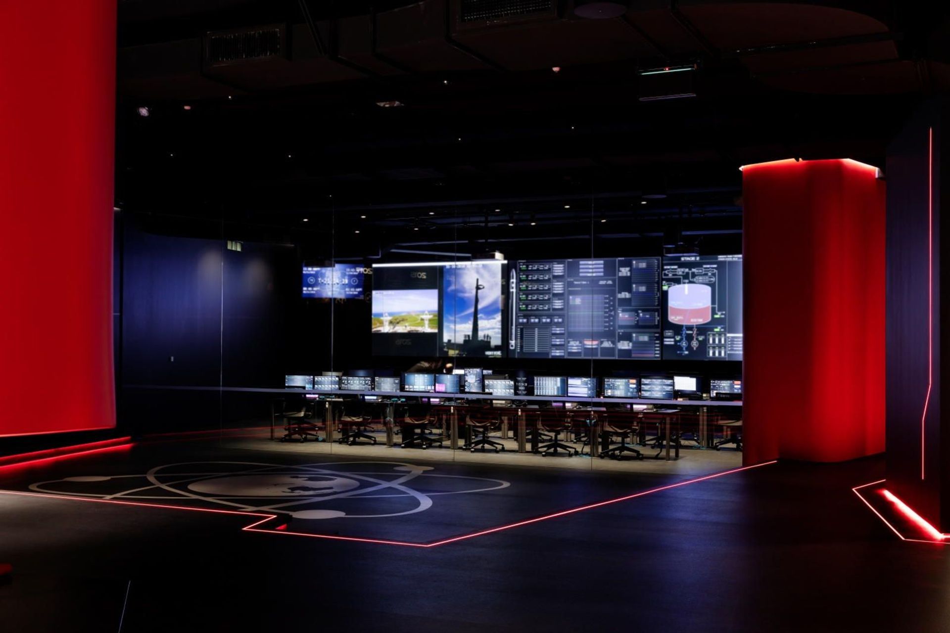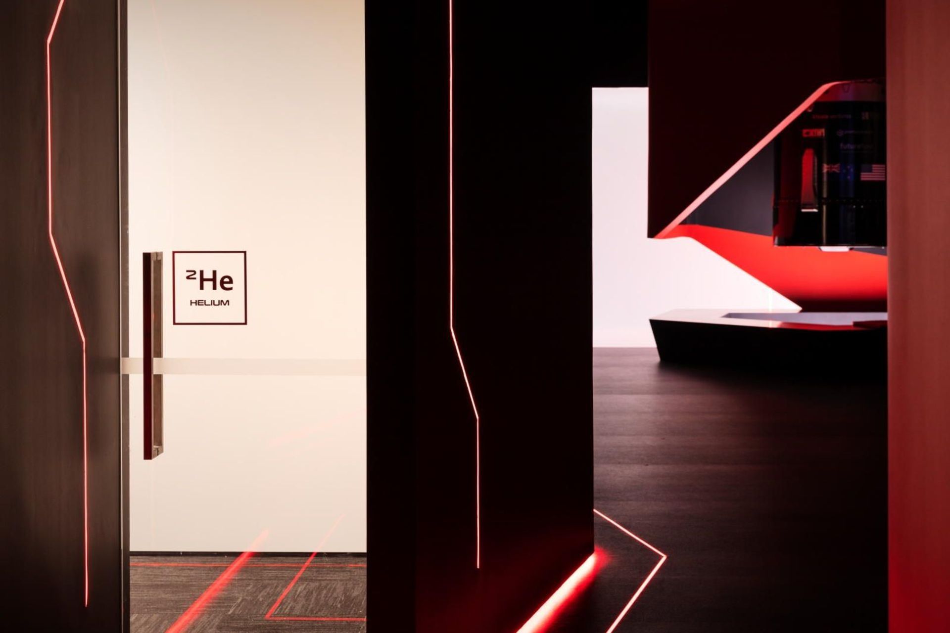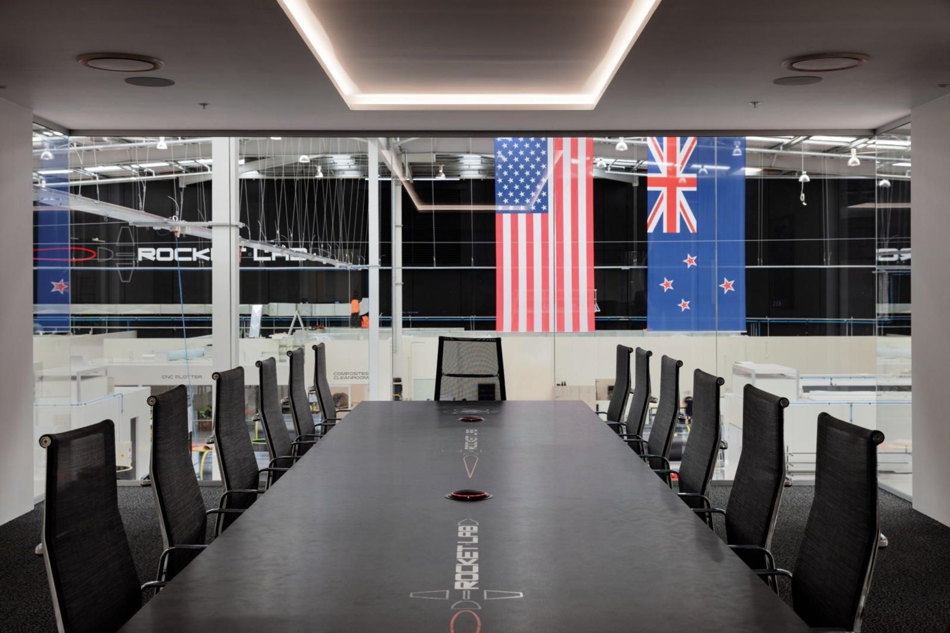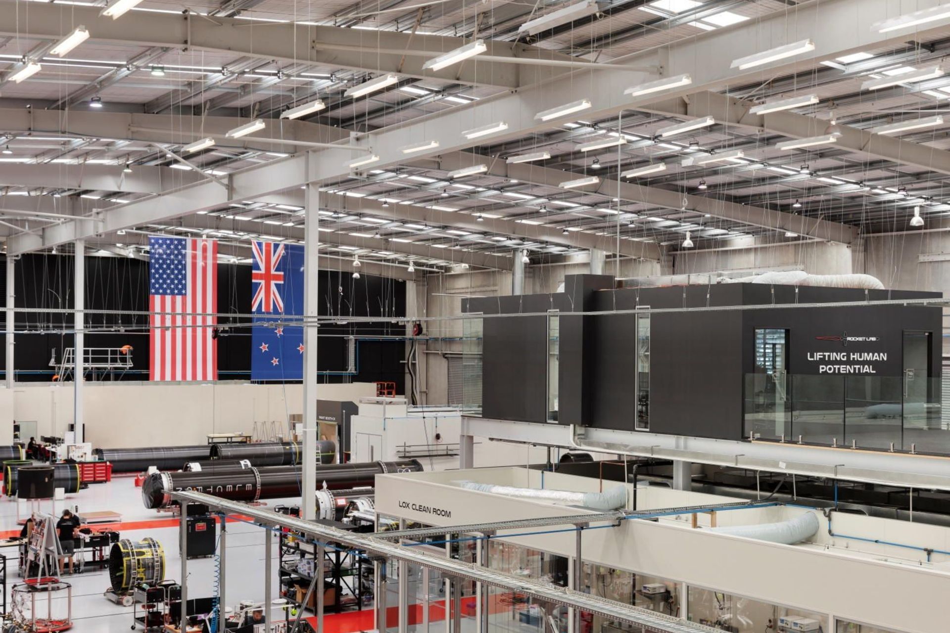About
Rocket Lab Auckland Hub.
ArchiPro Project Summary - A cutting-edge production complex for Rocket Lab in Auckland, featuring a dynamic reception area, innovative office spaces to inspire creativity, and a high-end rocket factory designed to transform ideas into reality, all reflecting Rocket Lab's mission and vision.
- Title:
- Rocket Lab Auckland Production Complex
- Architect:
- Designgroup Stapleton Elliott
- Category:
- Commercial/
- Office
Project Gallery
Views and Engagement
Professionals used

Designgroup Stapleton Elliott. Designgroup Stapleton Elliott is a design lead practice with a collaborative studio that fosters creative contributions from all our talented staff and specialist consultants we collaborate with.
We specialise in a wide range of work delivering design excellence in projects ranging from urban regeneration, master planning, education, public buildings, commercial buildings, interiors and housing.
We encourage diversity of thinking resulting in design solutions that are creative, intelligent and well considered.
“We focus on achieving the highest levels of design”
We strive to achieve the highest levels of design through researching, questioning and internally reviewing each design to ensure we reach the best possible outcome.
Our work is characterised by strong conceptual clarity and design efficiency resulting in innovative and enduring sustainable outcomes.
DGSE is widely recognised for its award winning architecture which has achieved national and international recognition.
Year Joined
2016
Established presence on ArchiPro.
Projects Listed
16
A portfolio of work to explore.
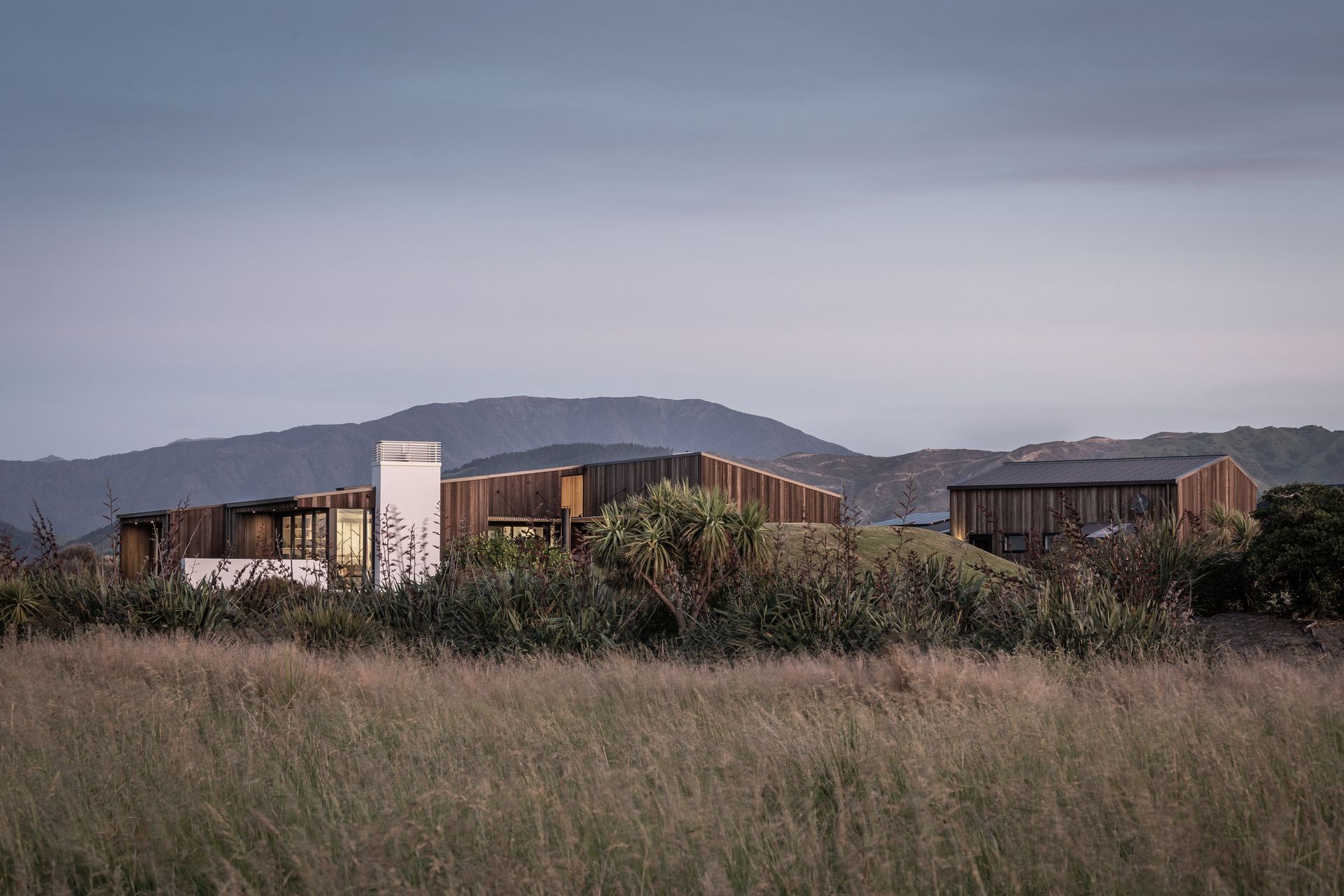
Designgroup Stapleton Elliott.
Profile
Projects
Contact
Project Portfolio
Other People also viewed
Why ArchiPro?
No more endless searching -
Everything you need, all in one place.Real projects, real experts -
Work with vetted architects, designers, and suppliers.Designed for Australia -
Projects, products, and professionals that meet local standards.From inspiration to reality -
Find your style and connect with the experts behind it.Start your Project
Start you project with a free account to unlock features designed to help you simplify your building project.
Learn MoreBecome a Pro
Showcase your business on ArchiPro and join industry leading brands showcasing their products and expertise.
Learn More