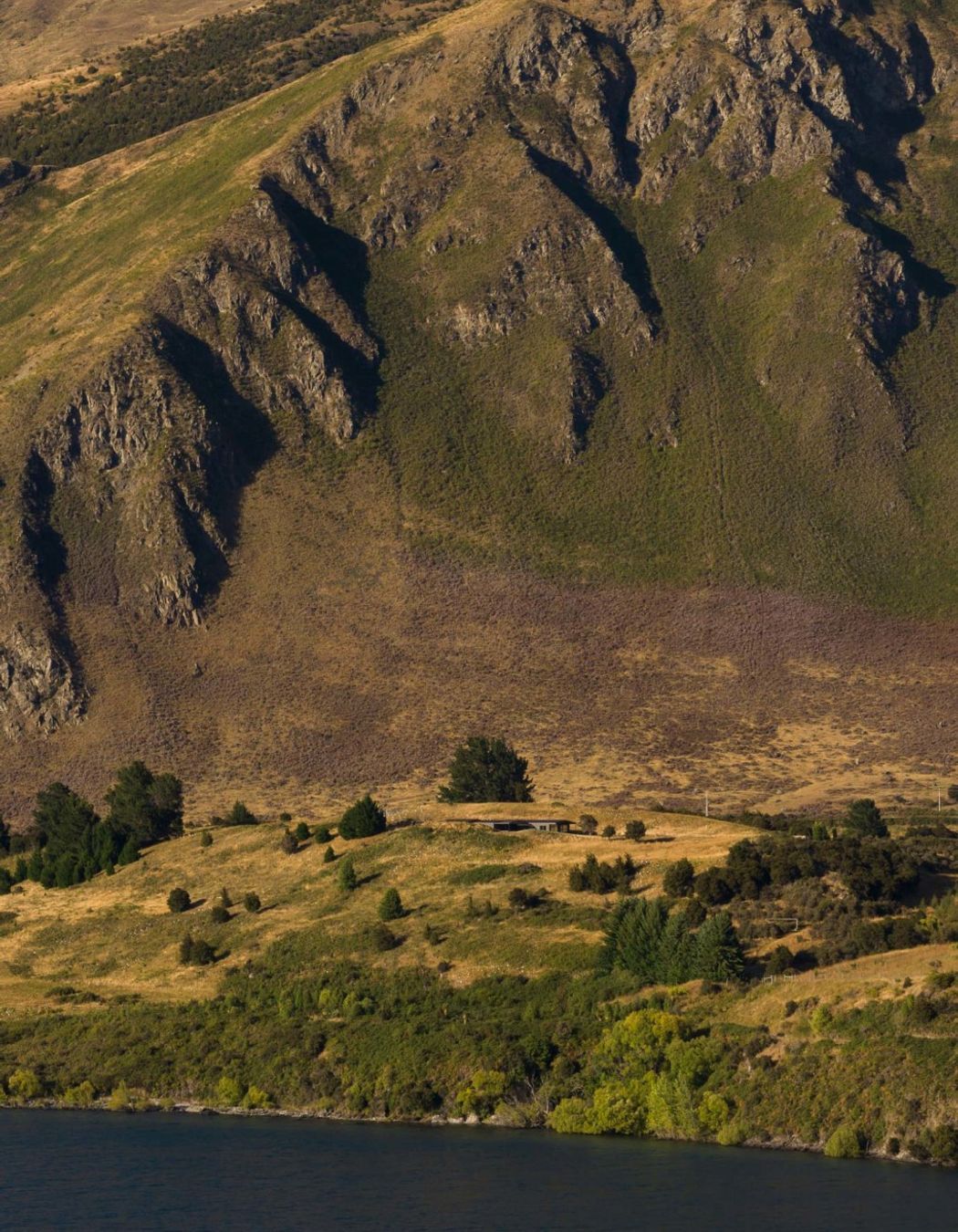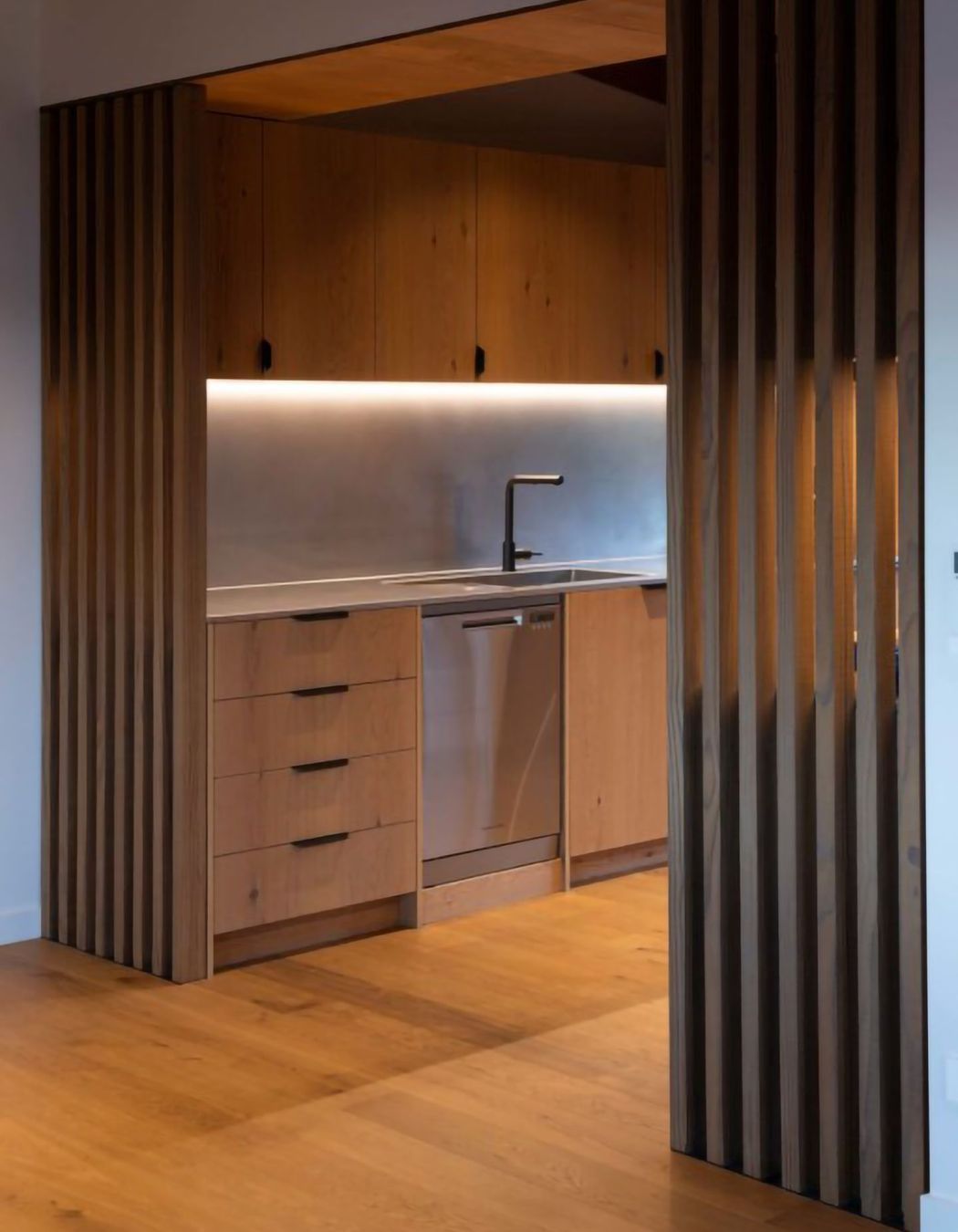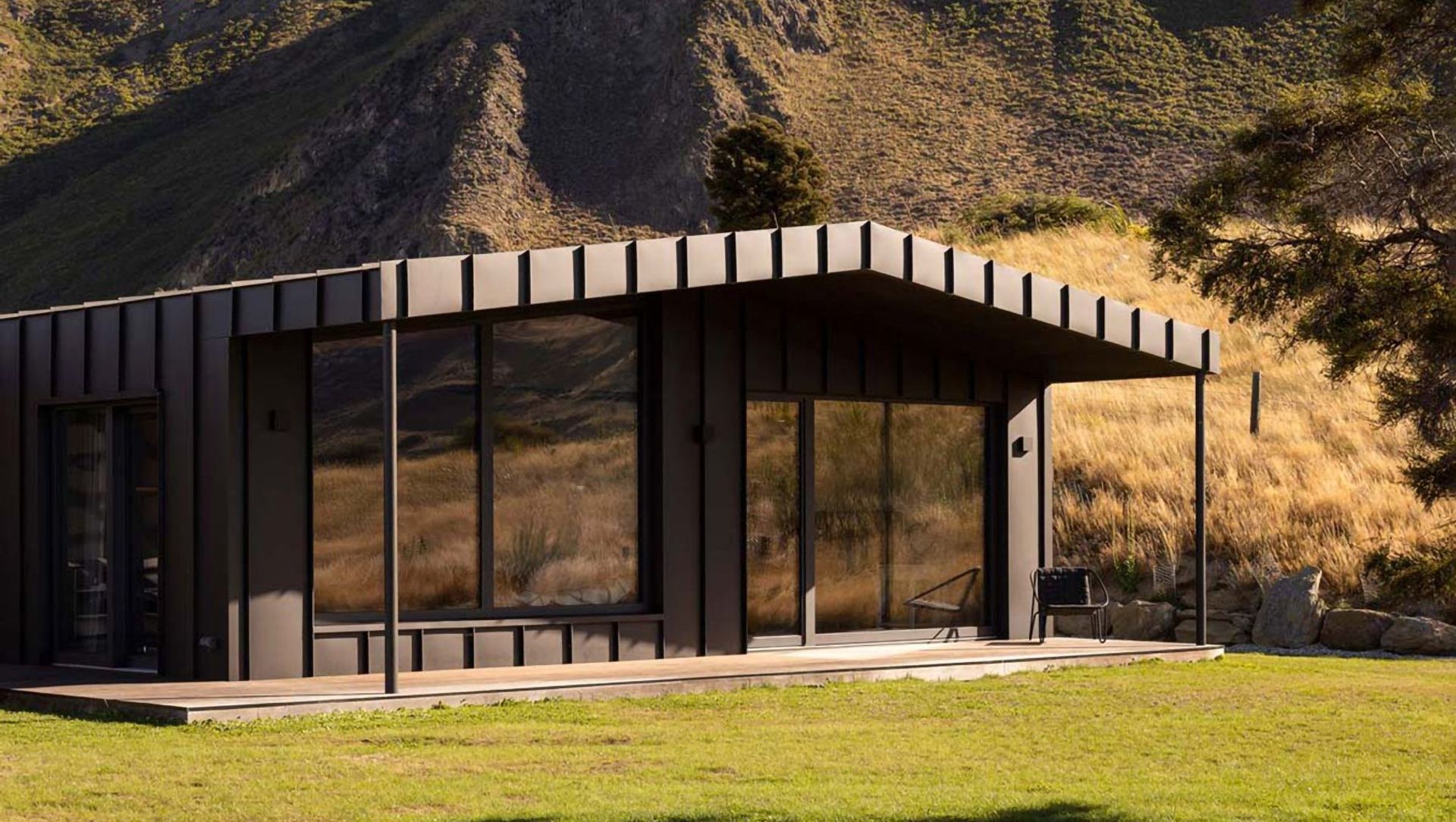About
Roys Peak Farmhouse.
ArchiPro Project Summary - A contemporary farmhouse nestled in the alpine landscape, featuring sustainable design elements, passive house certification, and a harmonious blend of modern aesthetics with natural materials.
- Title:
- Roys Peak Farmhouse
- Architect:
- Rafe Maclean Architects
- Category:
- Residential/
- New Builds
- Completed:
- 2022
- Photographers:
- Simon Devitt
Project Gallery












Views and Engagement
Professionals used

Rafe Maclean Architects. Rafe Maclean Architects is a Wanaka-based architectural practice dedicated to producing elegantly crafted building solutions through innovative use of interesting materials.Rafe Maclean graduated from Victoria University of Wellington in 1996 with first class honours in Architecture. Following graduation, Rafe worked with John Daish Architects, Herriot & Melhuish Architecture and New Work Studio before establishing Rafe Maclean Architects in February 2005.Rafe Maclean is a Registered Architect and architect member of the New Zealand Institute of Architects, and is a Certified Passive House Designer, certified by Passivhaus Institut, Darmstadt, Germany. The work and ideas the practice is producing are playful and visually legible, with detailing that is sensual, sustainable and well crafted.Rafe Maclean Architects is focused on residential and small commercial projects. Our office is intentionally small enabling us to produce very high quality project outcomes, with a high level of interaction with the design team and clients. This allows us to perform a select number of projects per year, dependent on project size.We look forward to discussing your project with you.
Year Joined
2016
Established presence on ArchiPro.
Projects Listed
26
A portfolio of work to explore.

Rafe Maclean Architects.
Profile
Projects
Contact
Project Portfolio
Other People also viewed
Why ArchiPro?
No more endless searching -
Everything you need, all in one place.Real projects, real experts -
Work with vetted architects, designers, and suppliers.Designed for Australia -
Projects, products, and professionals that meet local standards.From inspiration to reality -
Find your style and connect with the experts behind it.Start your Project
Start you project with a free account to unlock features designed to help you simplify your building project.
Learn MoreBecome a Pro
Showcase your business on ArchiPro and join industry leading brands showcasing their products and expertise.
Learn More
















