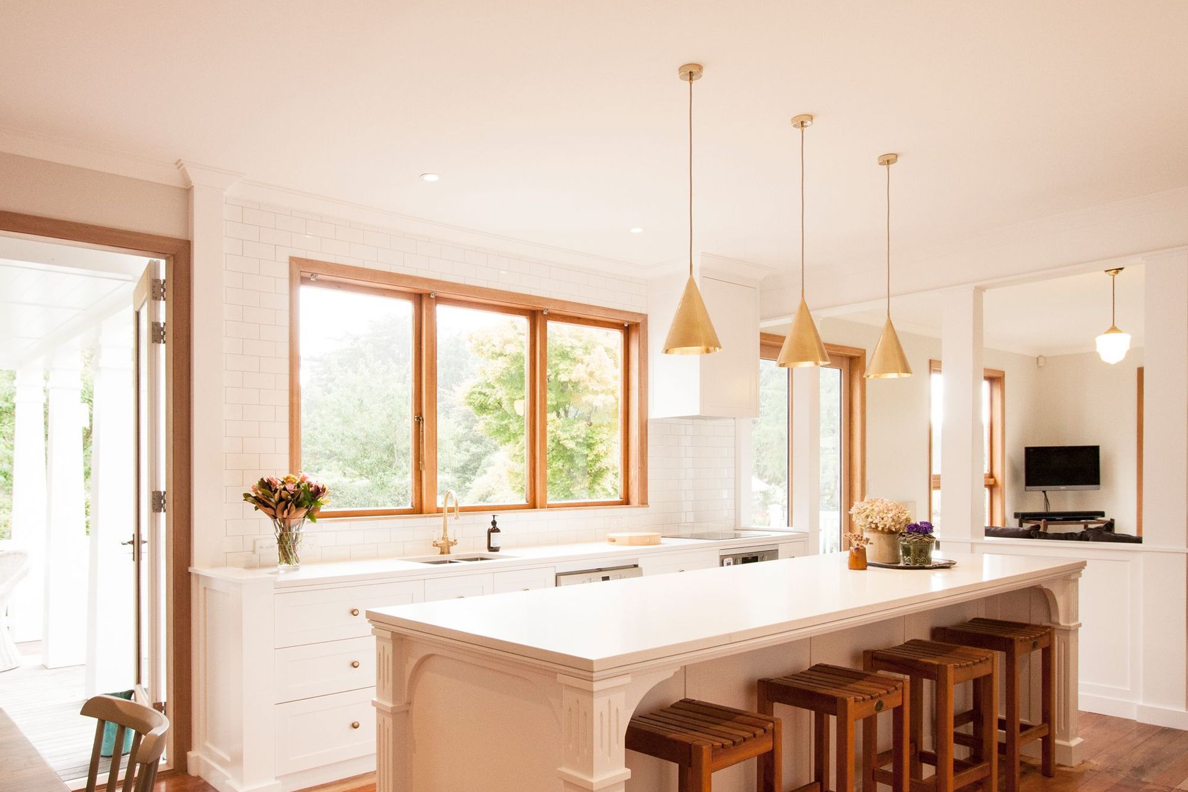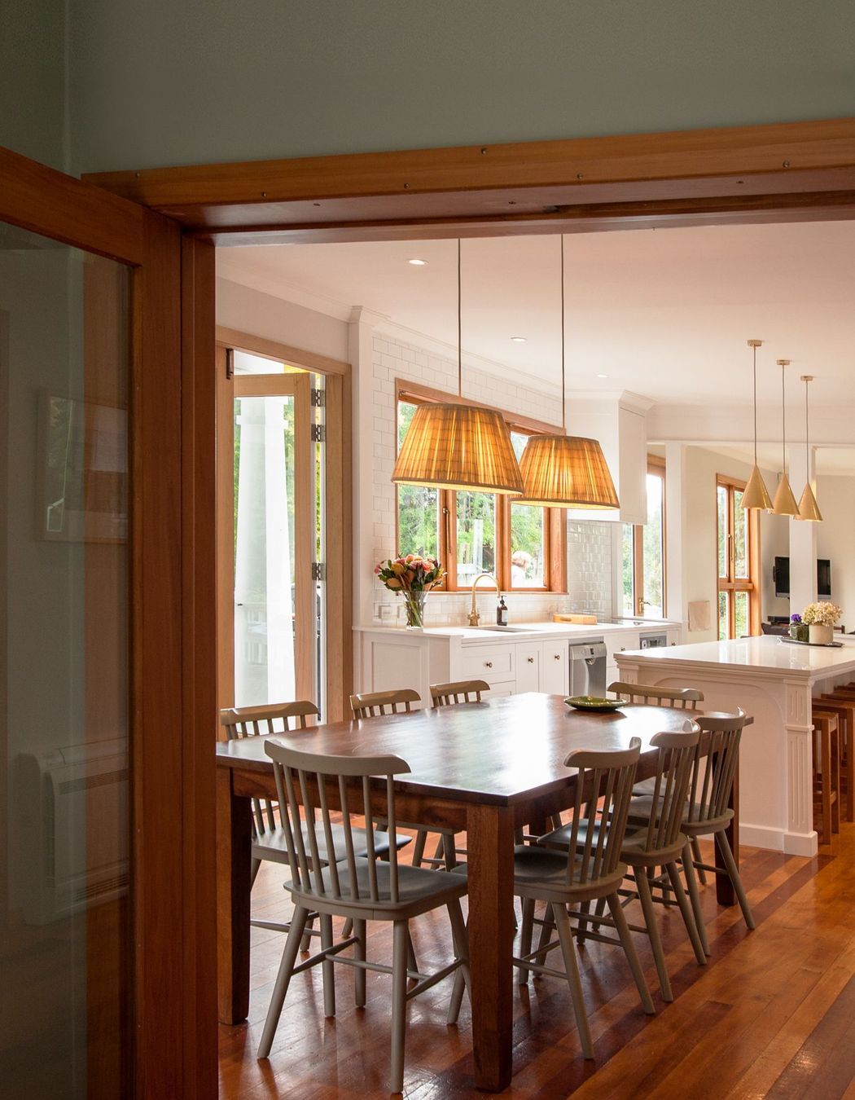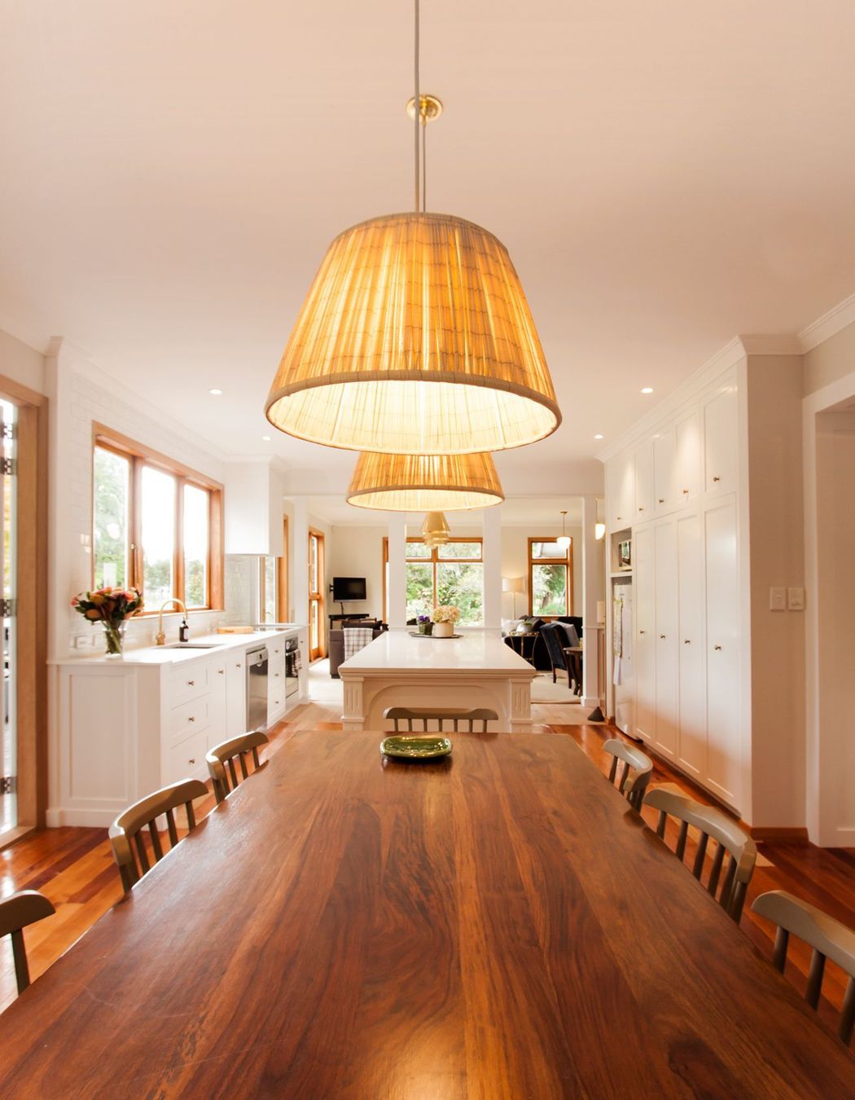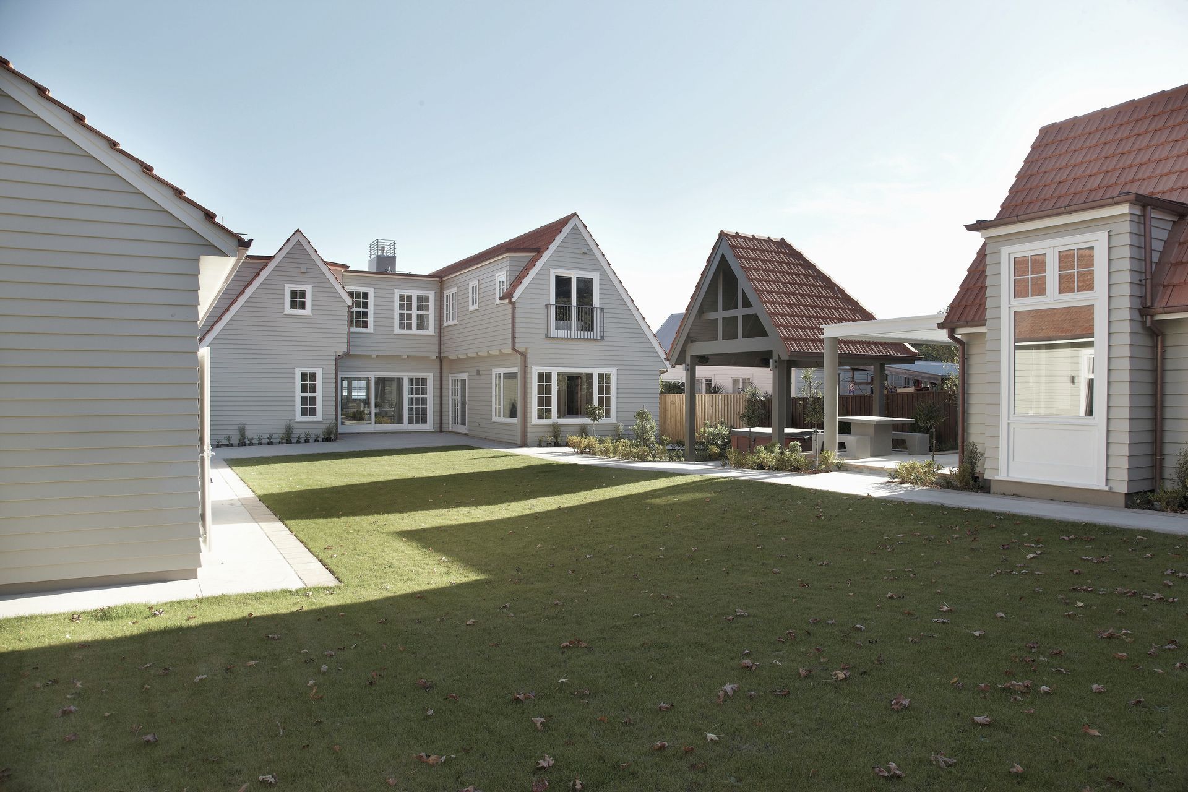About
Rural Delight.
ArchiPro Project Summary - A character-filled family home enhanced with modern living spaces, featuring a new rear portico and a seamless blend of original features and contemporary design for improved flow and outdoor enjoyment.
- Title:
- Rural Delight
- Architect:
- Callidus Architects
- Category:
- Residential/
- Interiors
Project Gallery







Views and Engagement
Products used
Professionals used

Callidus Architects. It’s a long way from Denmark to New Zealand but Founding Director and Architect Mona Quinn of Callidus Architects has successfully made the leap bringing with her a love of heritage buildings and character homes. Having a Scandinavian heritage and a New Zealand can-do attitude provides a practical approach to design and construction. This love of older buildings and breathing new life into them has created a niche market for Callidus Architects who specialise in alterations and additions to heritage architecture projects. Bringing these buildings up to modern day living and retaining their character and street appeal for these owners is what Callidus Architects are experienced in and enjoy doing.The team at Callidus Architects, can provide total project services from initial concepts through to construction drawings, administration of the job onsite, landscaping and interior design. We have the experience to create lovable, usable environments while ensuring the on-going use of character and heritage buildings.
Year Joined
2017
Established presence on ArchiPro.
Projects Listed
8
A portfolio of work to explore.

Callidus Architects.
Profile
Projects
Contact
Other People also viewed
Why ArchiPro?
No more endless searching -
Everything you need, all in one place.Real projects, real experts -
Work with vetted architects, designers, and suppliers.Designed for Australia -
Projects, products, and professionals that meet local standards.From inspiration to reality -
Find your style and connect with the experts behind it.Start your Project
Start you project with a free account to unlock features designed to help you simplify your building project.
Learn MoreBecome a Pro
Showcase your business on ArchiPro and join industry leading brands showcasing their products and expertise.
Learn More




















