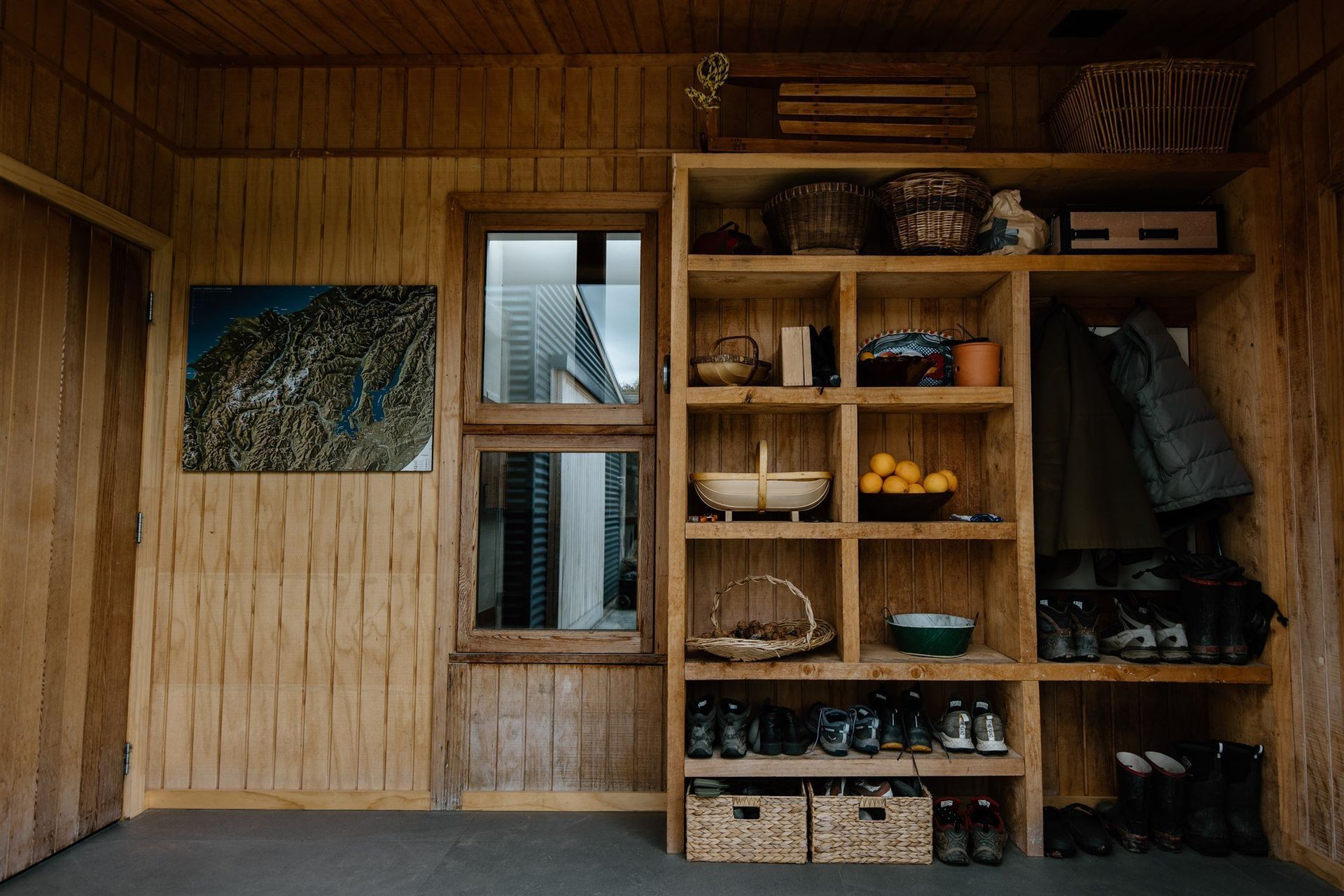About
Rustic Cardona renovation.
ArchiPro Project Summary - A stunning renovation of a luxury farmhouse in Cardrona, featuring exposed trusses, high vaulted ceilings, and custom timber joinery, seamlessly blending original aesthetics with modern design elements.
- Title:
- Rustic Cardona renovation
- Builder:
- Hawkeye Builders
- Category:
- Residential/
- Renovations and Extensions
- Completed:
- 2023
- Price range:
- $0.25m - $0.5m
- Building style:
- Farmhouse
- Photographers:
- Nat Symonds
Project Gallery








Views and Engagement
Professionals used

Hawkeye Builders. A striking landscape, a unique community, a collection of distinct architecture new and old. Wānaka is our home, our inspiration. A mountain town we respect and reflect from the ground up, crafting custom designs into quality abodes and commercial spaces throughout this stunning region.
Whether you’re building a family home, extending your holiday house or renovating your business, every element of your project will be carefully crafted to bring your bespoke vision to life within the beauty of Wānaka.
As part of our efforts to protect our home, we offer all of our building partners an eco-recycling service, fund a new community project each year and invest our resources into learning about energy efficient building practices and sustainable materials suited to this spectacular landscape, working towards more sustainable practices across the board.
Explore our portfolio of bespoke builds, then get in touch to talk through yours.
Founded
2009
Established presence in the industry.
Projects Listed
5
A portfolio of work to explore.
Hawkeye Builders.
Profile
Projects
Contact
Other People also viewed
Why ArchiPro?
No more endless searching -
Everything you need, all in one place.Real projects, real experts -
Work with vetted architects, designers, and suppliers.Designed for Australia -
Projects, products, and professionals that meet local standards.From inspiration to reality -
Find your style and connect with the experts behind it.Start your Project
Start you project with a free account to unlock features designed to help you simplify your building project.
Learn MoreBecome a Pro
Showcase your business on ArchiPro and join industry leading brands showcasing their products and expertise.
Learn More











