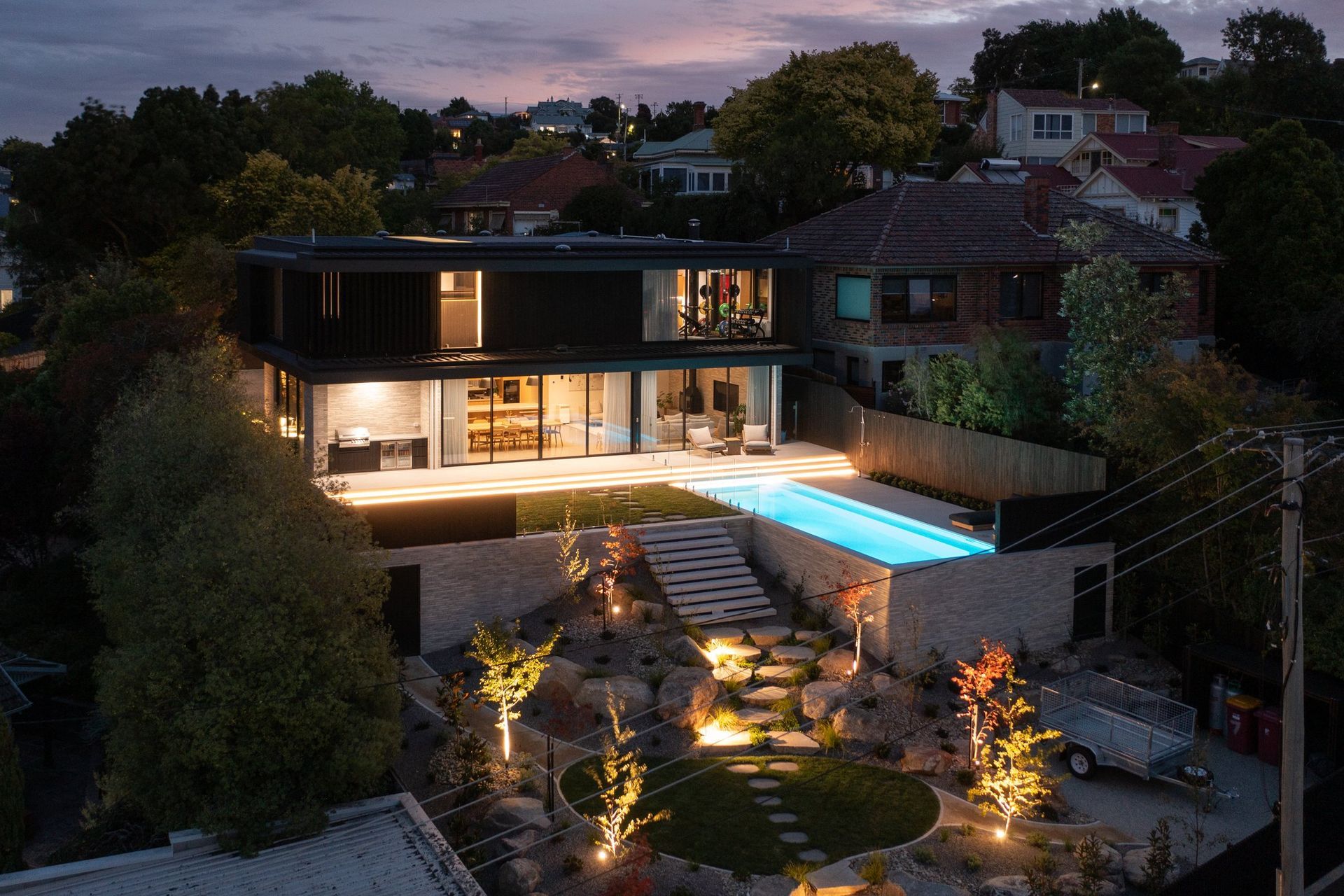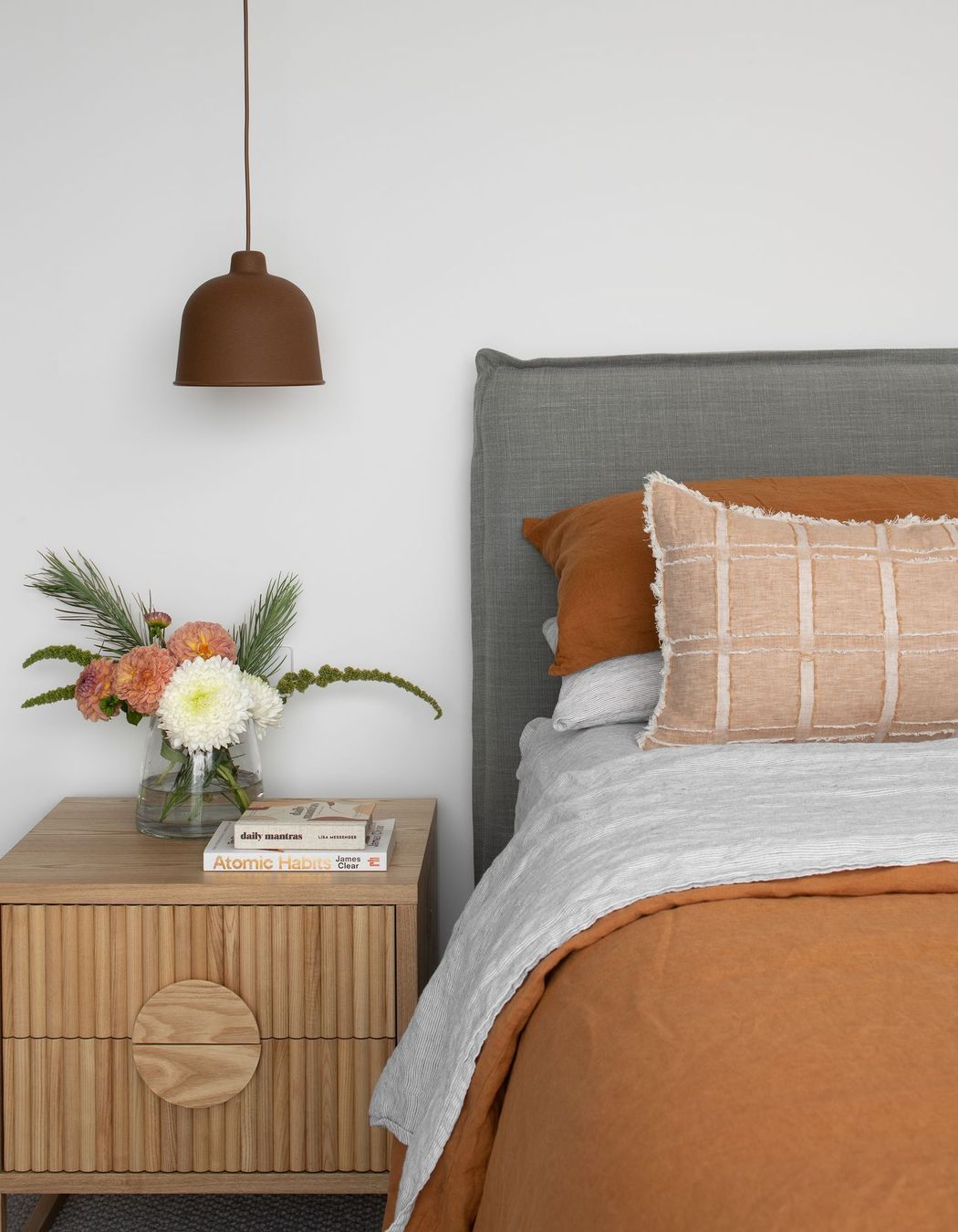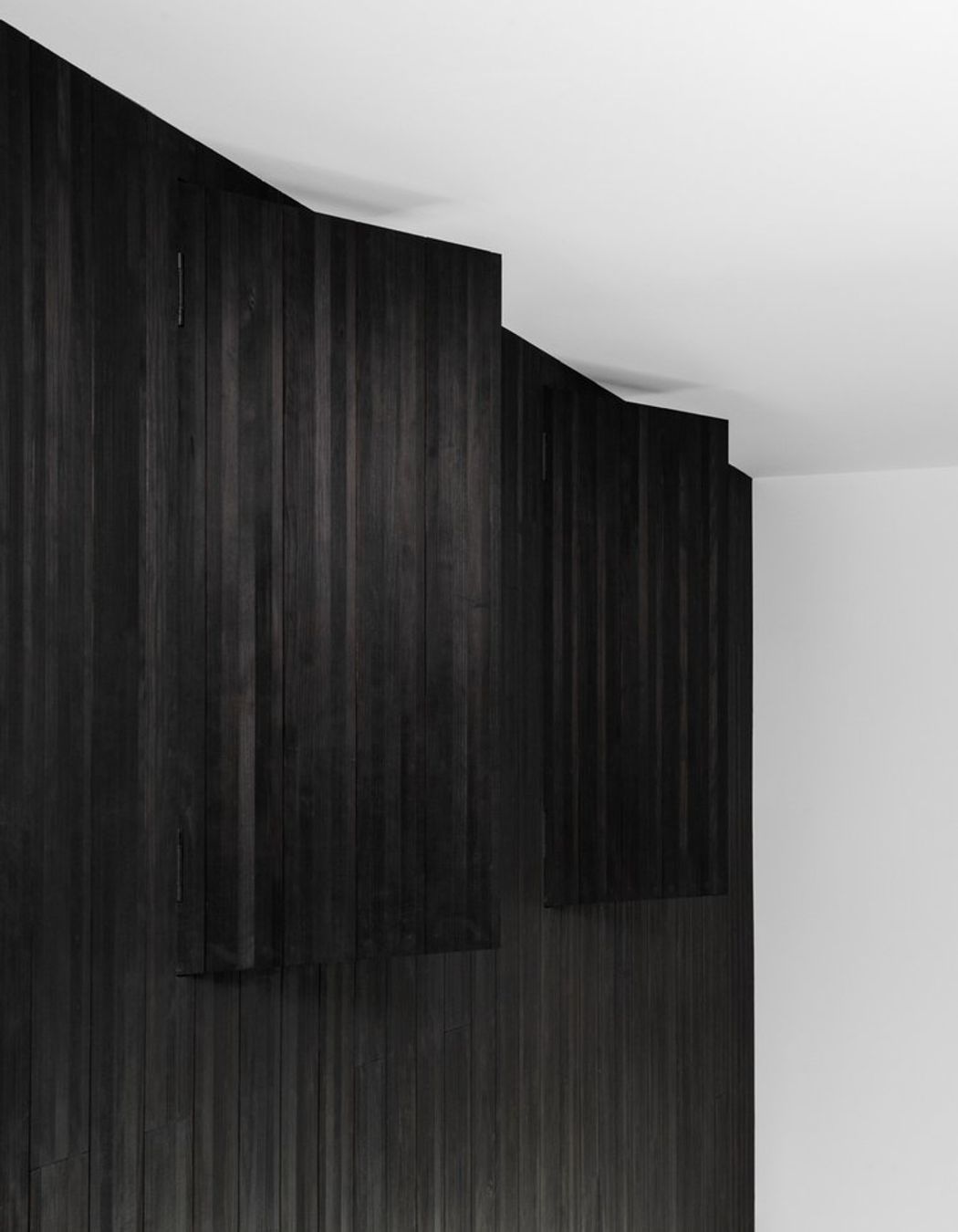Sanctum House.
ArchiPro Project Summary - Sanctum House: A modern architectural masterpiece in Newstead, Tasmania, featuring elegant ebony-toned timber, handcrafted clay bricks, and a warm Seguin Super 9 Cast Iron fireplace, designed for comfort and functionality with four bedrooms and a home gym.
- Title:
- Sanctum House
- Manufacturers and Supplier:
- Sculpt Fireplace Collection
- Category:
- Residential/
- New Builds
- Completed:
- 2022
- Price range:
- $2m - $3m
- Building style:
- Modern
- Photographers:
- Anjie Blair
Embracing Nature's Beauty
Discover the harmonious fusion of design and nature at Sanctum House, with a thoughtful integration of design and natural elements creates a unique haven where serenity and contemporary aesthetics coexist.
Nestled in picturesque Newstead, Tasmania, this modern marvel combines sleek, industrial elements with the serene beauty of the River Tamar region. Its striking architecture, characterized by stacked forms and ebony-toned materials, blends seamlessly with the lush surroundings. Large windows and soaring ceilings flood the interior with natural light, allowing residents to bask in the splendor of the landscape. This sanctuary is not just a home; it's an embodiment of tranquility and modern design.
Modern Elegance Meets Industrial Charm
Sanctum House's design choices are a harmonious fusion of modernity and industrial aesthetics. The ebony-toned Abodo timber and handcrafted clay bricks from Denmark establish a robust yet contemporary exterior, while inside, American oak features prominently in joinery, wall lining, and flooring, creating a cool and calming atmosphere. This seamless blend of materials not only adds to the visual appeal but also enhances the sense of permanence.
Careful consideration was given to maintain cohesion with the surrounding Federation-style houses while offering a distinct point of difference that doesn't overwhelm. The Seguin Super 9 Cast Iron wood fireplace stands as a symbol of this synergy, providing both a functional and artistic focal point in the heart of this elegant sanctuary. In the end, Sanctum House's design choices reflect a modern, timeless retreat that seamlessly integrates into its neighborhood while offering a fresh perspective on contemporary living.
Harmonising Industrial Design with Natural Serenity
Sanctum House presents an exterior that skillfully marries the rugged beauty of industrial materials, including concrete, brick, and steel, with the welcoming embrace of nature. This fusion of contrasting elements forms the foundation of its architectural character. The bold lines and solid presence of concrete and steel provide a modern and industrial aesthetic, a nod to contemporary design sensibilities. These structural components are softened and balanced by the lush landscaping that surrounds the property. Towering trees, verdant gardens, and carefully placed greenery frame the house, creating a harmonious blend of man-made and natural elements.
Central to this captivating exterior is a crystal-clear blue pool that beckons with its refreshing allure. Set against the backdrop of the industrial materials, the pool becomes a shimmering oasis, inviting residents and guests to relax and unwind. It's a testament to the thoughtful design choices that balance the raw strength of industry with the tranquility of nature. Together, these elements transform Sanctum House into a visual masterpiece, where the interplay of textures, colors, and forms creates an inviting and serene facade that resonates with its surroundings.
A Juxtaposing Palette
The colour palette of Sanctum House is a symphony of contrasts, artfully balancing elements of warmth and sophistication. Soft timbers and the abundant natural light flooding through the expansive windows infuse the space with a soothing, organic feel. The lush green landscaping surrounding the home further enhances this connection with nature, creating a tranquil oasis. These earthy tones are juxtaposed with the dark window frames, appliances, and the striking Seguin Super 9 Cast Iron fireplace, which not only adds a bold, industrial edge to the design but also serves as a focal point that draws the eye and evokes a sense of cozy elegance. This dynamic interplay of light and dark, natural and industrial, defines the unique character of Sanctum House, creating an inviting and stylish sanctuary amidst the Tasmanian landscape.
Luxury Redefined with Handcrafted Elegance
Sanctum House is a testament to uncompromising quality and exquisite craftsmanship. Every facet of this home has been meticulously designed with luxury in mind. From the moment you step inside, you're enveloped in opulence. The kitchen features top-of-the-line Bosch appliances, while American oak is used for custom cabinetry, wall lining, and flooring, creating a cool and calming atmosphere.
The pièce de résistance is the handcrafted French cast iron fireplace from Sculpt Fireplace Collection, a true work of art that adds warmth and grandeur to the living space. Leather upholstery exudes sophistication, while the handmade Danish bricks bring a touch of tradition to the modern façade. Every detail, from the meticulously chosen materials to the carefully curated finishes, contributes to the overall sense of refinement and luxury that defines Sanctum House.

Sculpt Fireplace Collection
Founded
Projects Listed
Responds within

Sculpt Fireplace Collection.
Other People also viewed
Why ArchiPro?
No more endless searching -
Everything you need, all in one place.Real projects, real experts -
Work with vetted architects, designers, and suppliers.Designed for Australia -
Projects, products, and professionals that meet local standards.From inspiration to reality -
Find your style and connect with the experts behind it.Start your Project
Start you project with a free account to unlock features designed to help you simplify your building project.
Learn MoreBecome a Pro
Showcase your business on ArchiPro and join industry leading brands showcasing their products and expertise.
Learn More





















































