Sapling.
ArchiPro Project Summary - A Passivhaus Premium certified home in Sydney, designed for sustainability and energy efficiency, featuring a Cross-Laminated Timber structure, solar energy production, and innovative passive design principles for optimal livability.
- Title:
- Sapling
- Architect:
- Anderson Architecture
- Category:
- Residential/
- New Builds
- Region:
- Lilyfield, New South Wales, AU
- Photographers:
- Tom Ferguson
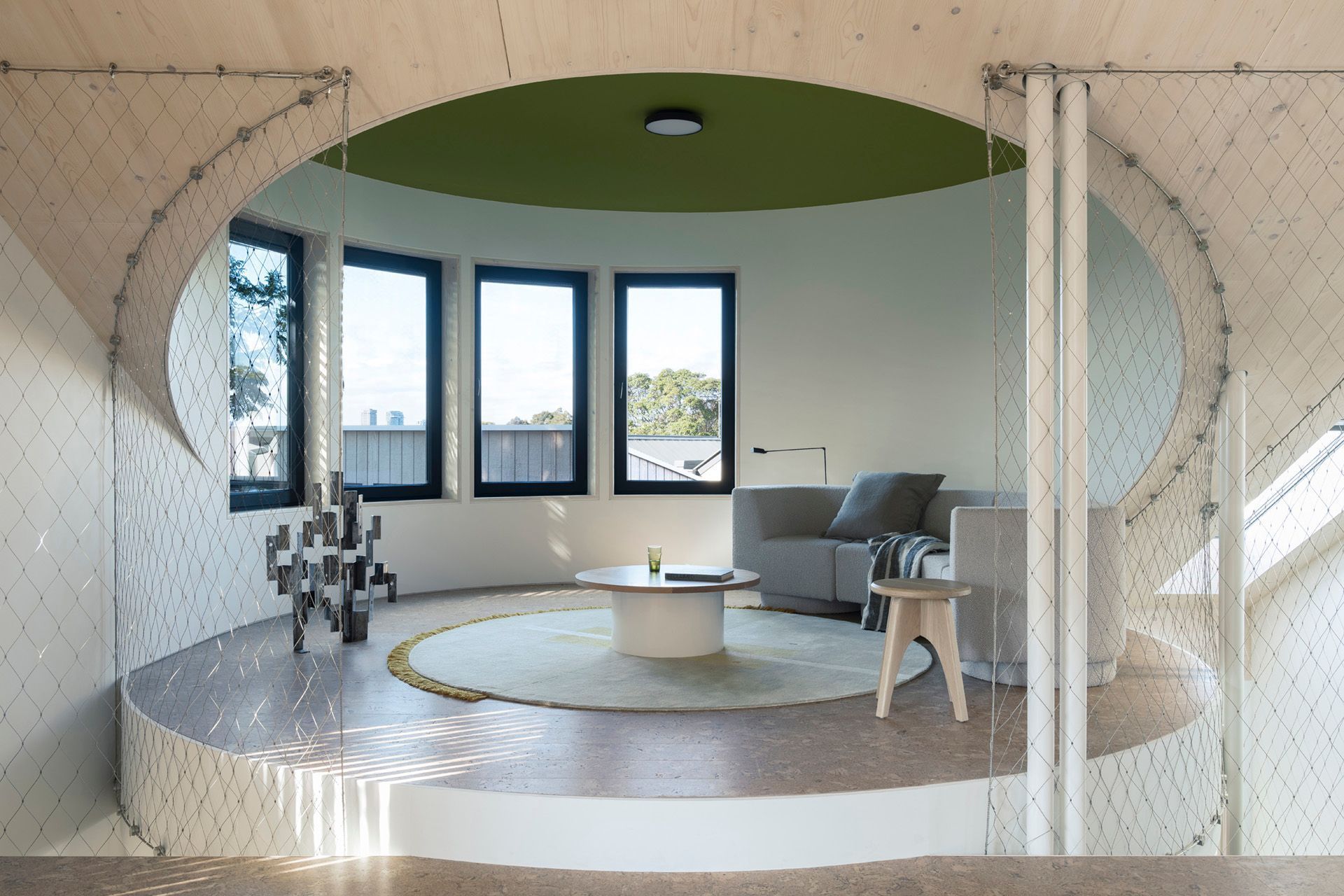
Sapling's Cross-Laminated Timber (CLT) structure, wrapped in woodfibre insulation and Weathertex and Abodo cladding ensures that the sustainable ethos of this dwelling continues to its core, resulting in a negative Global Warming Potential of approximately -0.03kg CO2 eq. Sapling's CLT core is accompanied by high performance and low impact products, materials and finishes including low VOC paints, benchtops utilising recycled materials, cork flooring, cork and rubber stair lining, recycled timber window reveals and carbon neutral concrete. The home provides a sanctuary for its inhabitants; a healthy home that supports their health and well-being, while minimising its impact on the environment.
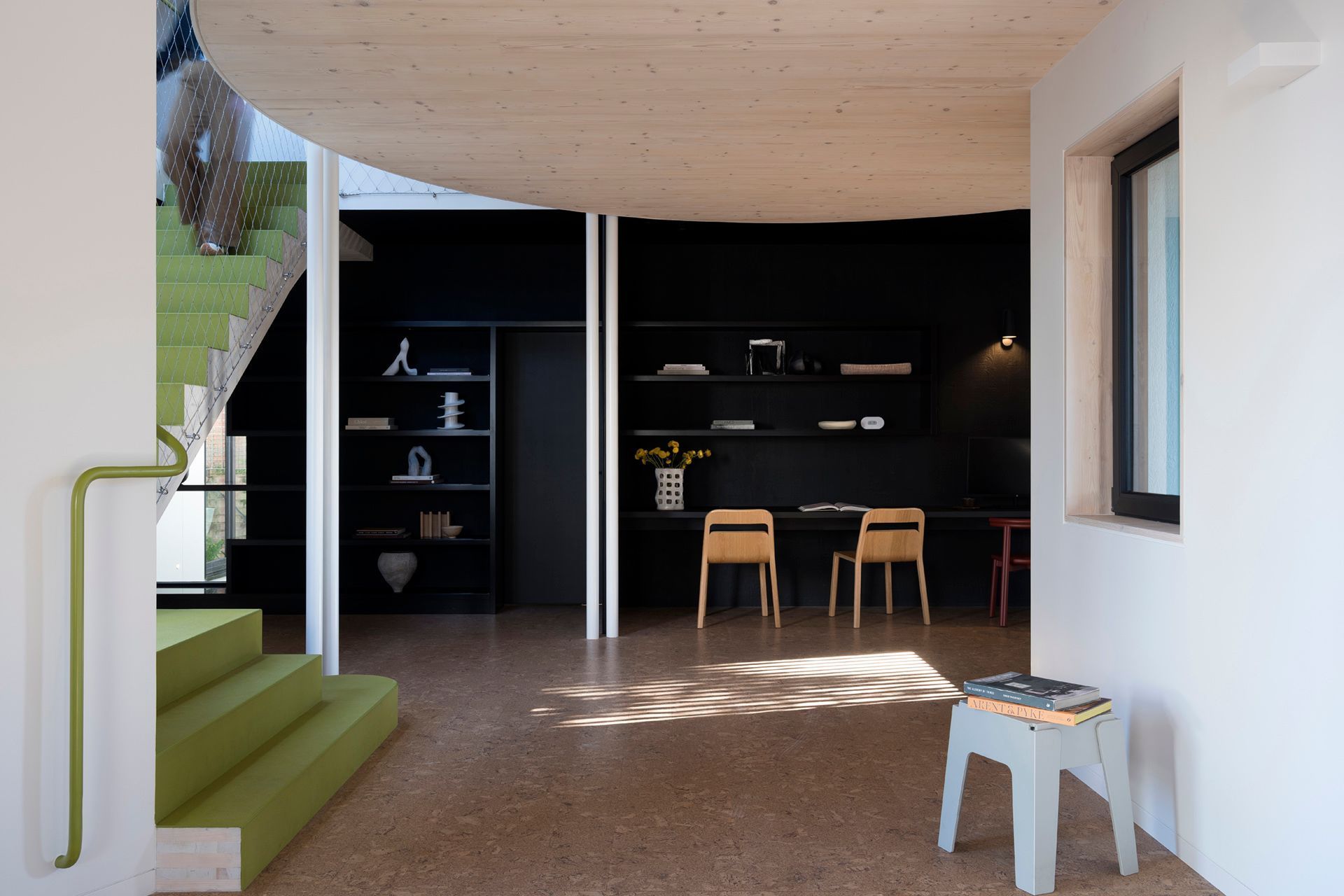
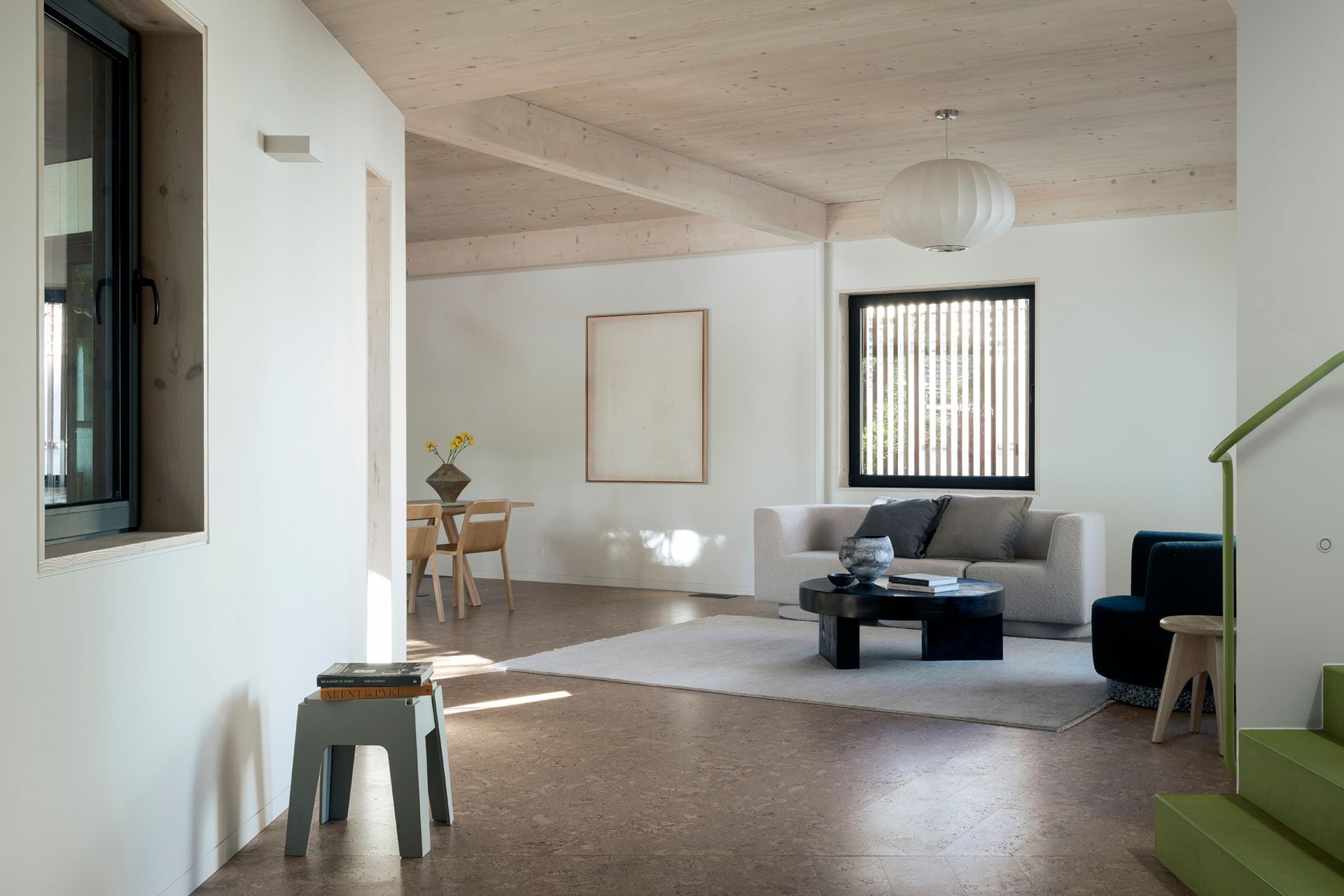
The initial brief was for a major renovation or to create a new home on an existing site in the inner west. Originally occupied by a small weatherboard cottage, the clients were fast out-growing the space they had and found the home to be quite uncomfortable thermally. Views of the city skyline available from the site were to be captured and capitalised upon, and the existing mature trees were to inform the design. Sustainable initiatives such as solar passive design were to be employed to greatly reduce the home's dependency on air conditioning, and as much water and electricity as possible was to be produced onsite. A new pool and rear deck were to encourage indoor-outdoor living while engaging with the existing Jacaranda tree in the rear garden. Additionally, low and 0-VOC products and finishes were to be utilised wherever possible within the home.
Sapling's design has been determined through a combination of traditional solar passive principles and informed modelling provided through the Passivhaus certification process. Achieving Passivhaus Premium performance, the home is predicted to remain comfortable and generate surplus energy over its lifetime. The well-insulated walls, floor and roof work in tandem with the high performance glazing to maintain stable conditions indoors without a reliance on air conditioning. The materials chosen and their detailing have been specified to endure, and the home's 20.88 pkW solar panel array and Tesla battery have been installed to ensure that the home is as self-sufficient as possible over the long term, relieving pressure off the grid.
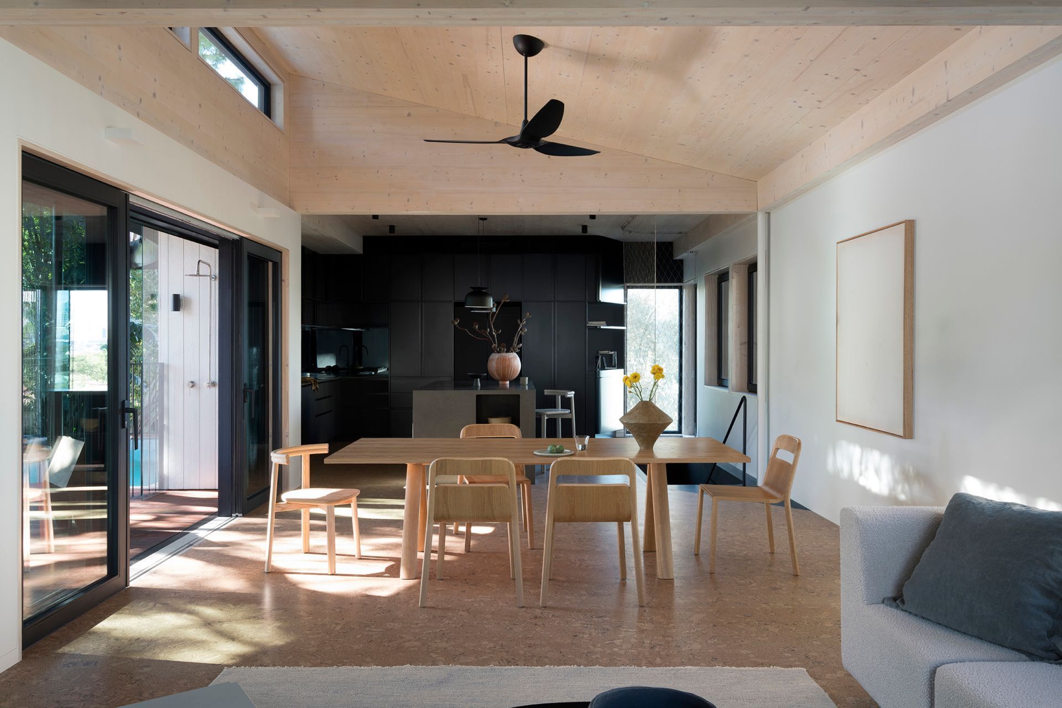
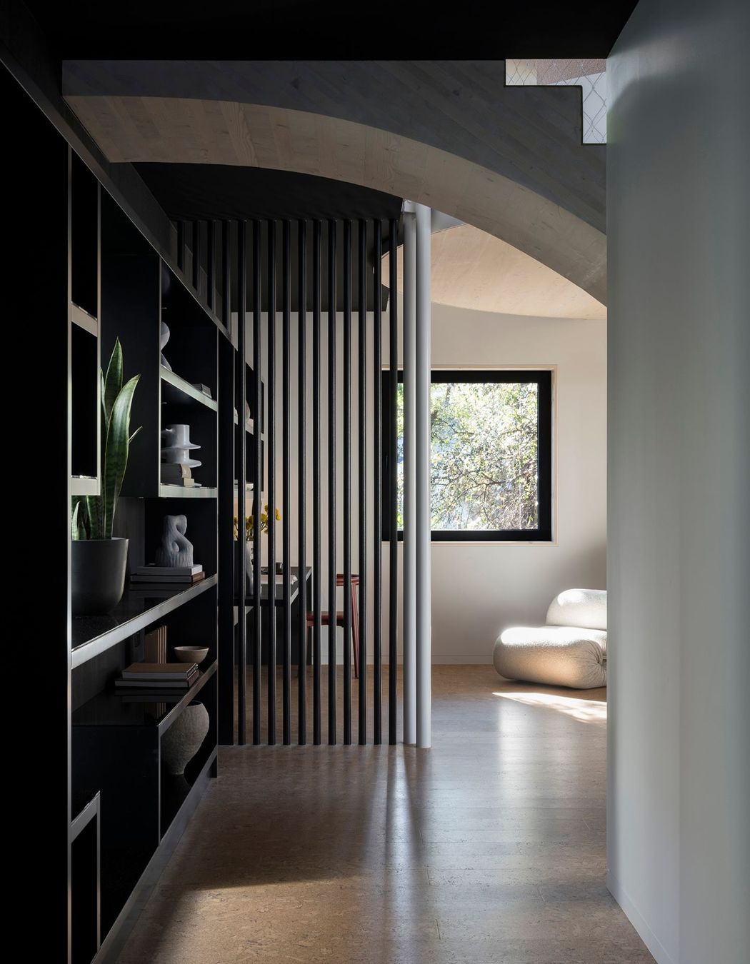

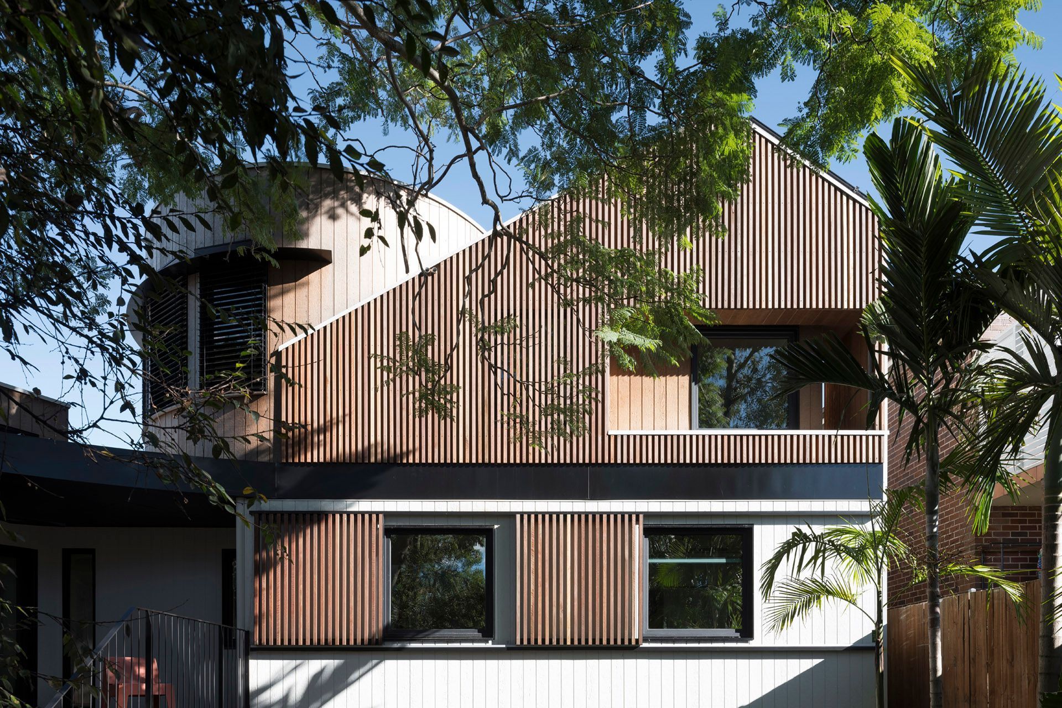
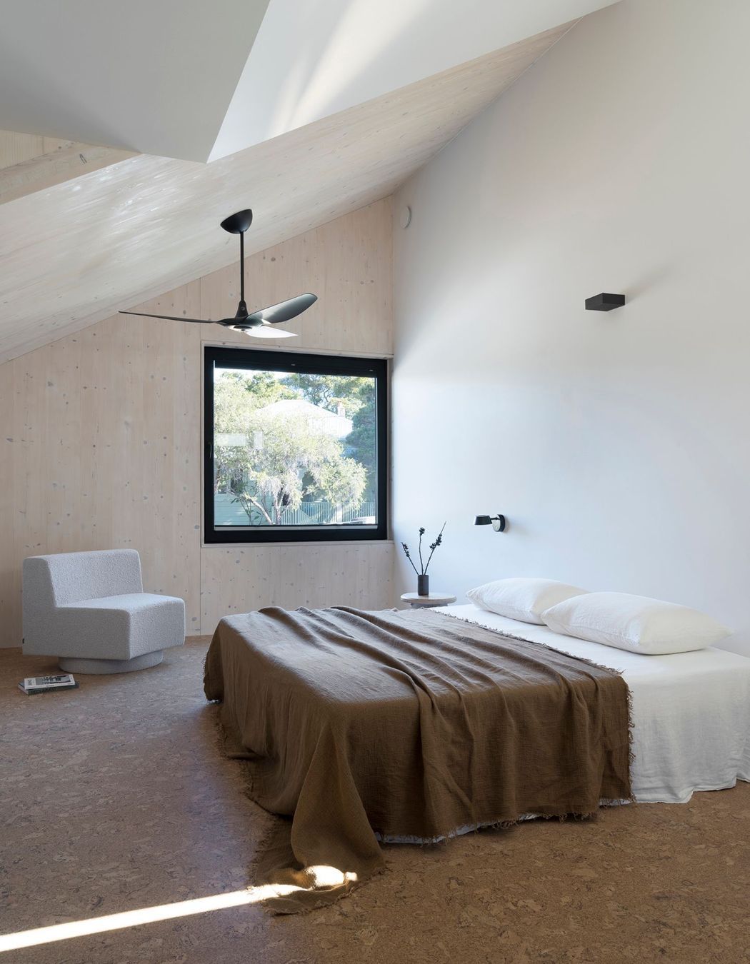

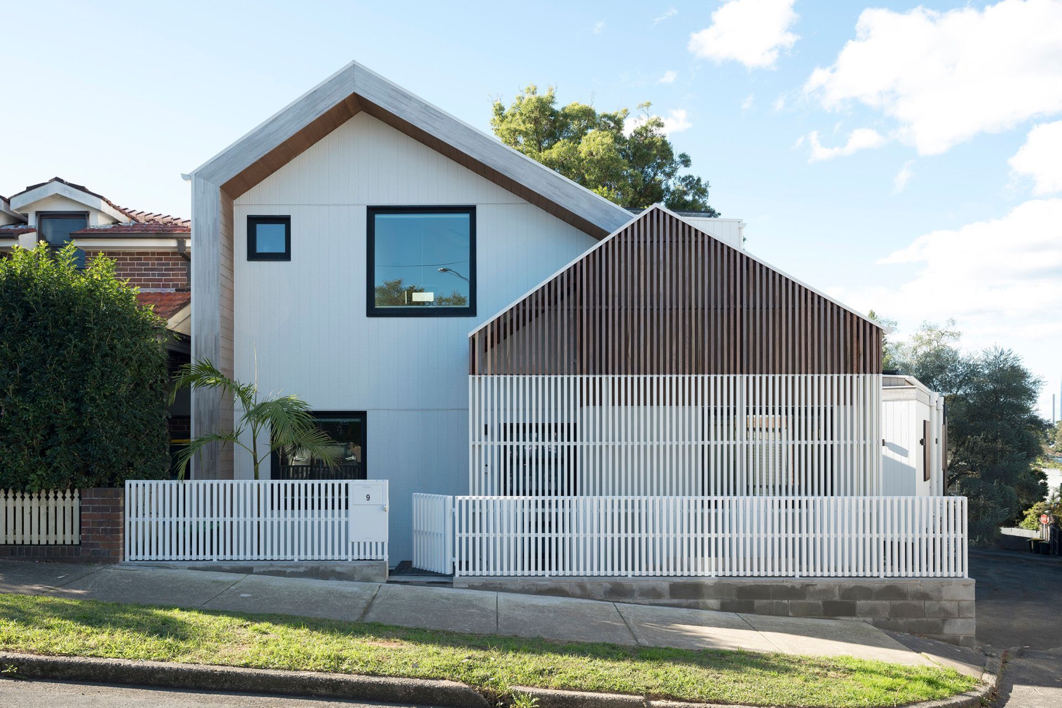


Year Joined
Projects Listed

Anderson Architecture.
Other People also viewed
Why ArchiPro?
No more endless searching -
Everything you need, all in one place.Real projects, real experts -
Work with vetted architects, designers, and suppliers.Designed for Australia -
Projects, products, and professionals that meet local standards.From inspiration to reality -
Find your style and connect with the experts behind it.Start your Project
Start you project with a free account to unlock features designed to help you simplify your building project.
Learn MoreBecome a Pro
Showcase your business on ArchiPro and join industry leading brands showcasing their products and expertise.
Learn More
















