About
Sealy NSW Bedding Plant.
ArchiPro Project Summary - Comprehensive refurbishment of Sealy NSW's Villawood facility, featuring a 40,000 sqm warehouse and 2,000 sqm workplace, designed for optimal operations and high standards in mattress manufacturing and service across Australia and Asia.
- Title:
- Sealy NSW Bedding Plant
- Architect:
- Cradle Design
- Category:
- Commercial/
- Factories and Warehouses
Project Gallery
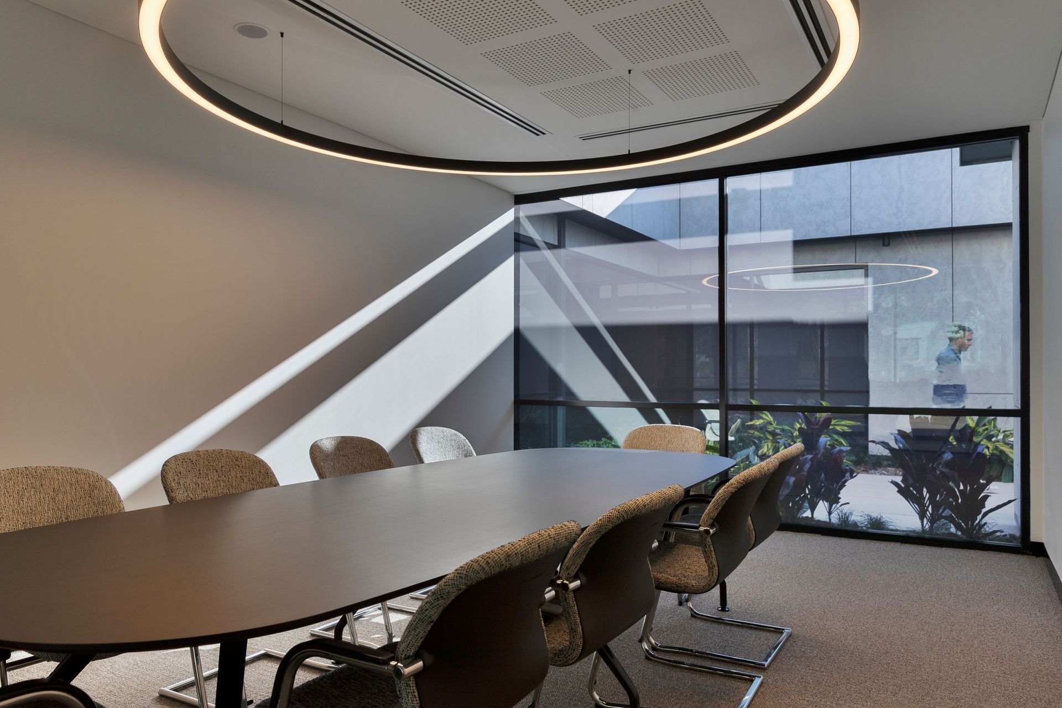
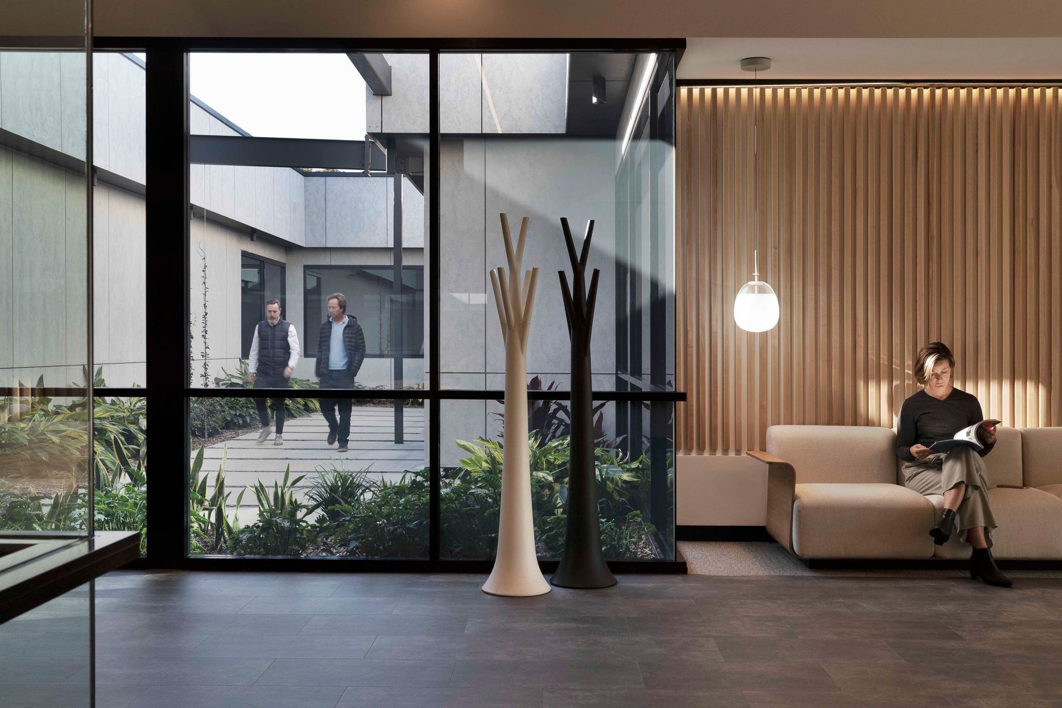







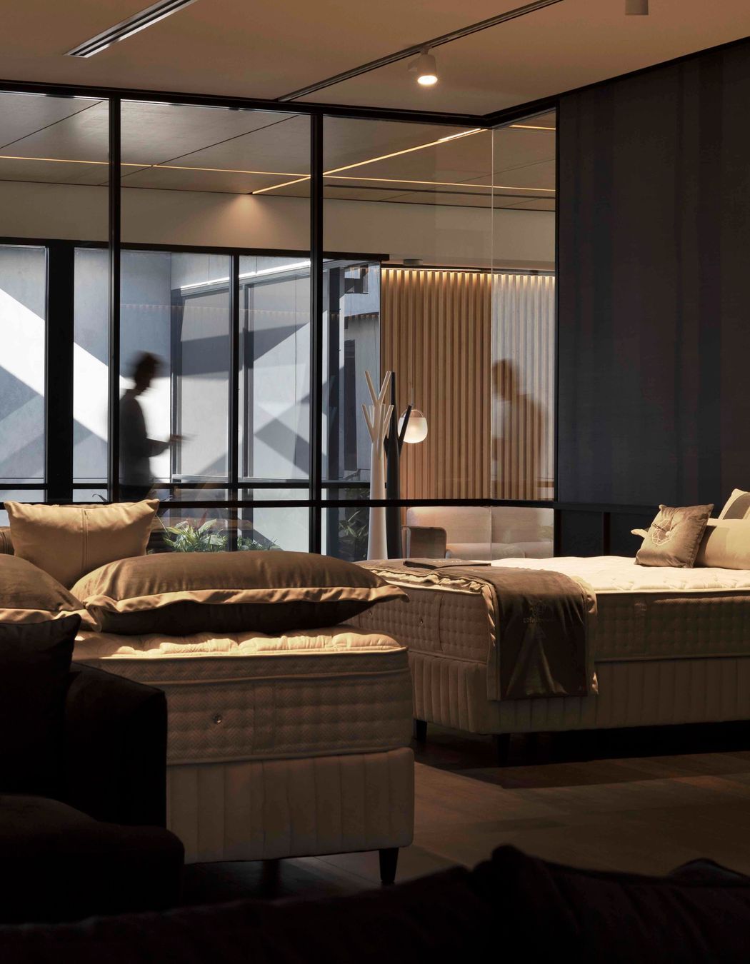

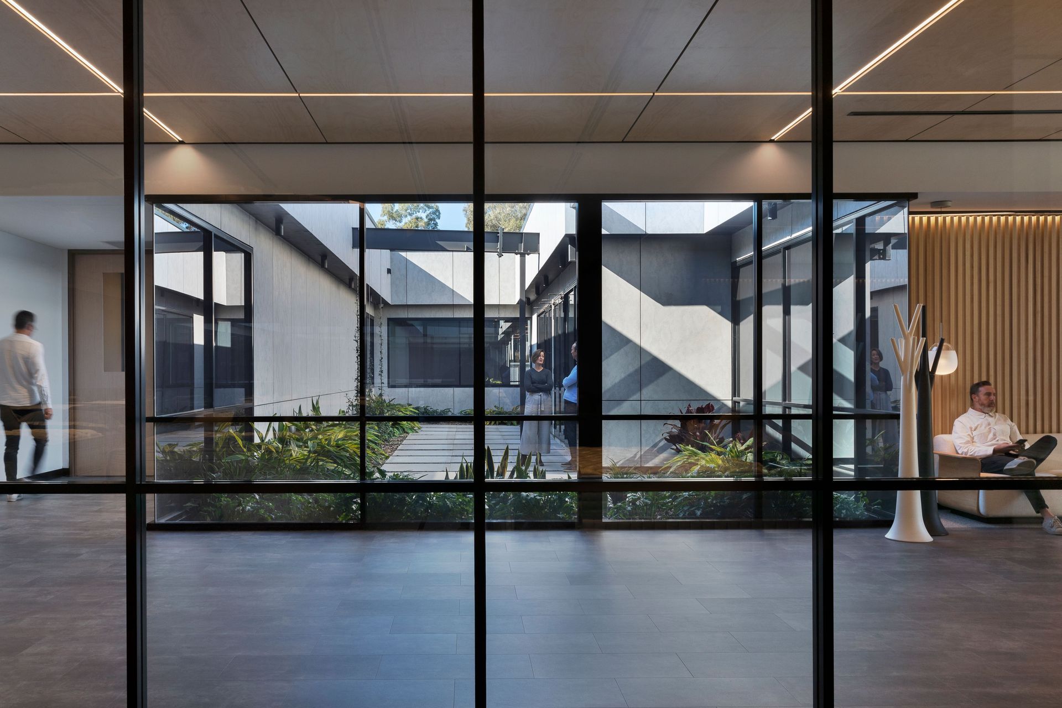


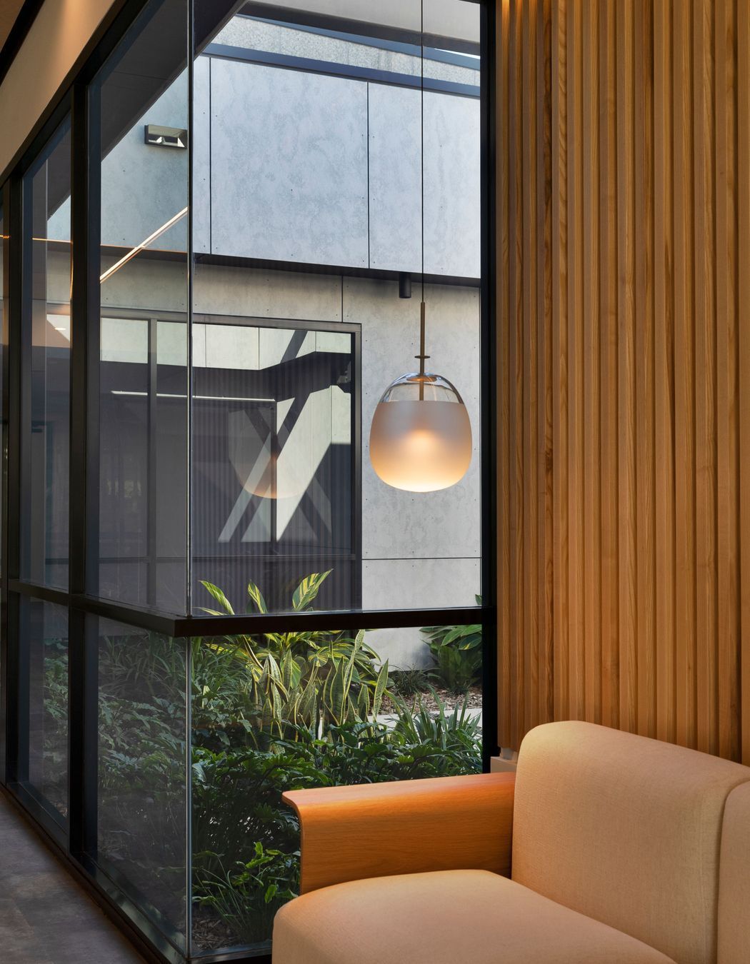




Views and Engagement
Professionals used

Cradle Design. Welcome to Cradle Design, where we craft space into places you'll love! Our mission is simple yet profound - to transform the space you live in into a place that fills your heart with joy. Whether it's a cosy residential abode, a dynamic workplace, or a captivating commercial or industrial space, we expertly blend your physical requirements with your emotional desires.
At the core of our service lies a burning passion for creating spaces where you can thrive and relish life's moments. With a wealth of architectural design experience under our belts, we see ourselves as artists of space, inspiring new possibilities and delivering spaces that captivate the soul.
Step into the world of Cradle, where our dedicated team, led by Paul Lucas and Regan VanderWert-Walsh, has been crafting dream spaces since our inception nearly 15 years ago. We value close collaboration with our clients, ensuring that your vision is not just met but exceeded. Let us work together to create a space that truly resonates with your essence and brings a smile to your face.
Take a peek at our portfolio and reach out to us - we can't wait to bring your dream space to life!
Founded
2011
Established presence in the industry.
Projects Listed
33
A portfolio of work to explore.
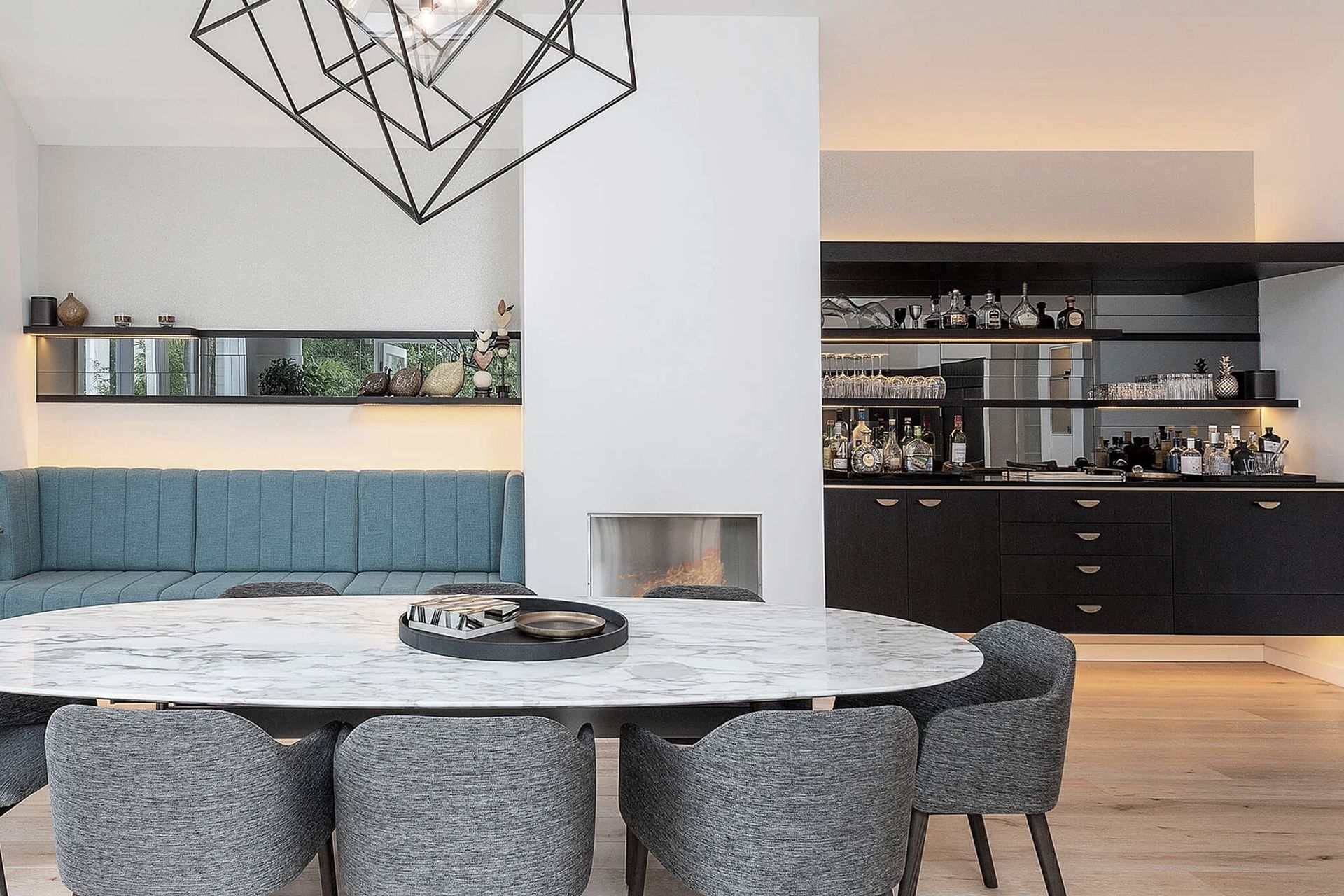
Cradle Design.
Profile
Projects
Contact
Other People also viewed
Why ArchiPro?
No more endless searching -
Everything you need, all in one place.Real projects, real experts -
Work with vetted architects, designers, and suppliers.Designed for Australia -
Projects, products, and professionals that meet local standards.From inspiration to reality -
Find your style and connect with the experts behind it.Start your Project
Start you project with a free account to unlock features designed to help you simplify your building project.
Learn MoreBecome a Pro
Showcase your business on ArchiPro and join industry leading brands showcasing their products and expertise.
Learn More
















