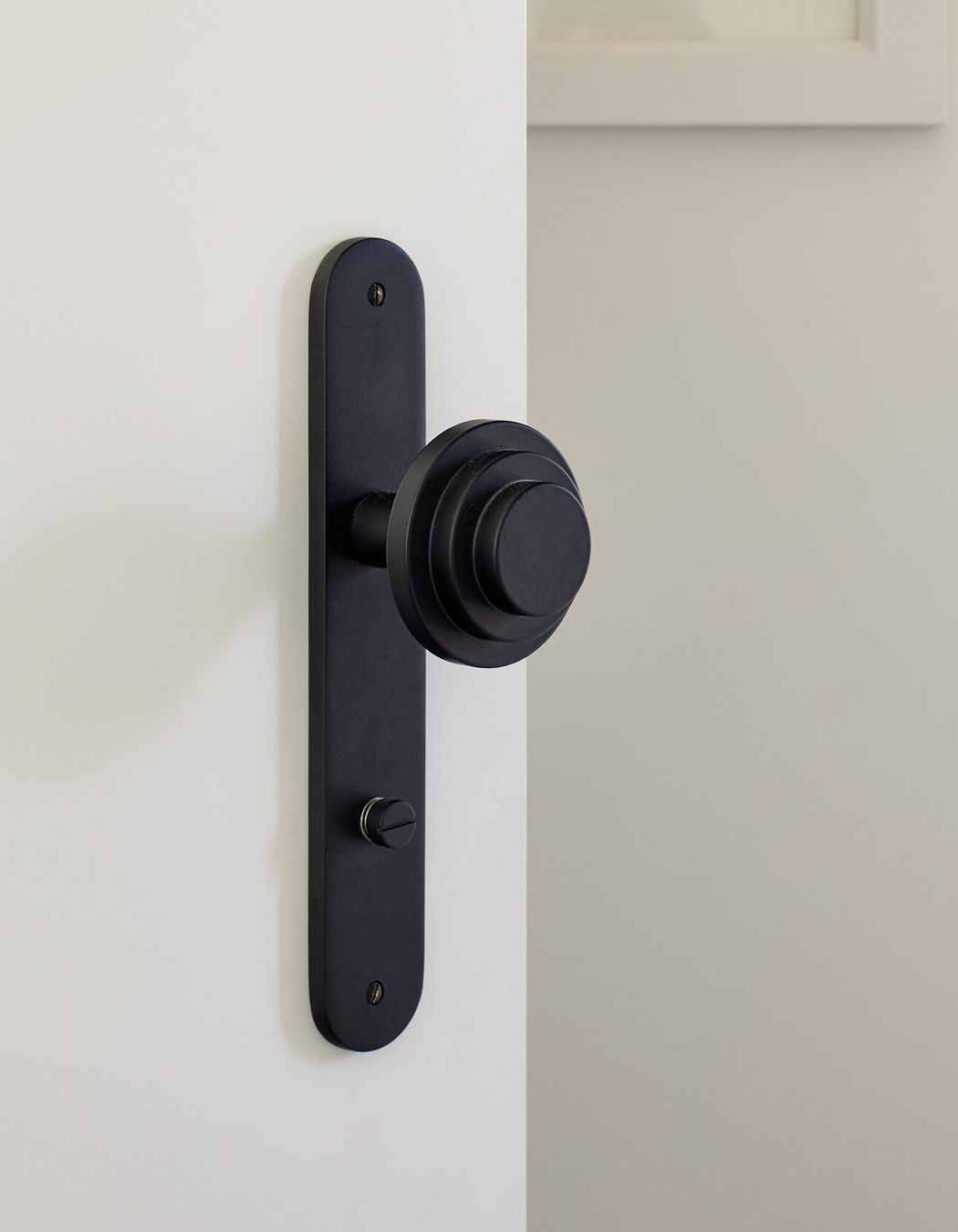Selbourne St.
ArchiPro Project Summary - A mid-century inspired residential project by Rogan Nash Architects, showcasing innovative design solutions on a unique triangular site in a serene cul-de-sac near Auckland’s Grey Lynn park.
- Title:
- Selbourne St
- Manufacturers and Supplier:
- Bankston
- Category:
- Residential/
- New Builds
- Photographers:
- Bankston



Intimate Living
Adhering to the local architectural context, the home gracefully integrates into the landscape by descending from street level, creating a sense of drama to the entrance. The footprint cleverly incorporates small, angular gardens and decks, complemented by the natural backdrop of established neighbourhood trees.
Inspired by a desire for intimate living spaces, the interior design adopts a “broken-plan” concept, featuring interconnected yet distinct zones. A sunken lounge, a partitioned dining sideboard, and cozy nooks are just a few areas of the home that feed into this unique design. The use of colour-blocking and bold patterns, like the graphic olive and white Mutina tiles at the entrance, infuses the home with warmth and character.
Pictured: Zzzigurat Door Knob on Oval Backplate Nero


A Nostalgic Sanctuary
Every detail, from cabinetry to accessories, was meticulously chosen to evoke a nostalgic ambiance reminiscent of mid-century British design—a tribute to the client’s grandmother. This sentiment extends to the careful selection of materials, such as Mutina tiles that transition seamlessly from the entryway to the kitchen, evoking a retro “milk bar” aesthetic.
In the kitchen, inspiration from fashion’s colour-blocking techniques is evident, echoing the vibrant styles of Missoni and Diane von Furstenberg. Bankston hardware was selected for its distinctive circular motifs, adding a playful yet sophisticated touch to the overall design. Super Collection’s Supermoon Pull Handles and Zzzigurat Door Knob on Oval Backplate has been incorporated throughout the design.
Recognised most recently with a Homestar for Design and Construction New Zealand’s leading holistic sustainability certification, this project exemplifies thoughtful urban living that harmonises with its surroundings while embracing timeless design principles.

Year Joined
Projects Listed
Responds within

Bankston.
Other People also viewed
Why ArchiPro?
No more endless searching -
Everything you need, all in one place.Real projects, real experts -
Work with vetted architects, designers, and suppliers.Designed for Australia -
Projects, products, and professionals that meet local standards.From inspiration to reality -
Find your style and connect with the experts behind it.Start your Project
Start you project with a free account to unlock features designed to help you simplify your building project.
Learn MoreBecome a Pro
Showcase your business on ArchiPro and join industry leading brands showcasing their products and expertise.
Learn More

















