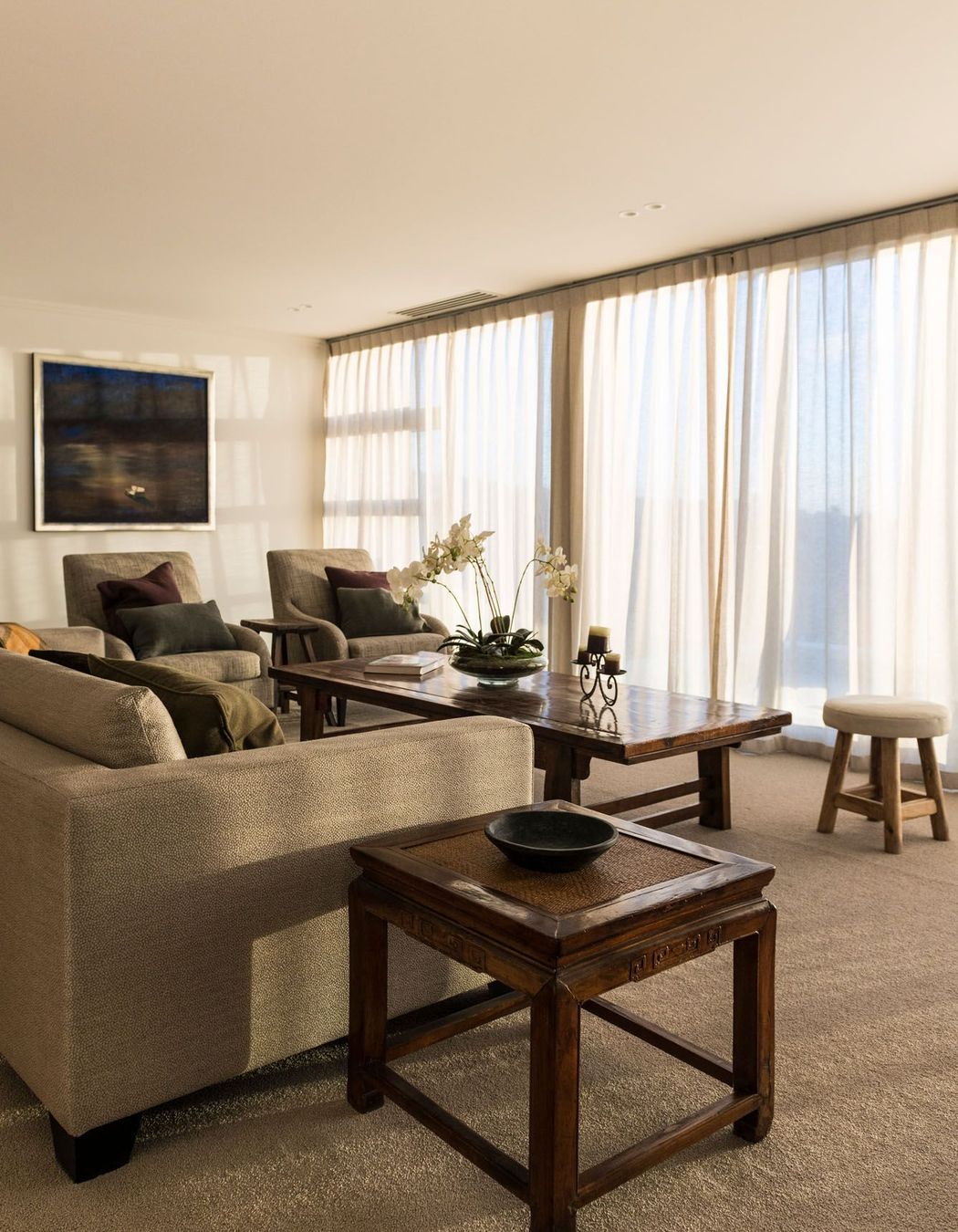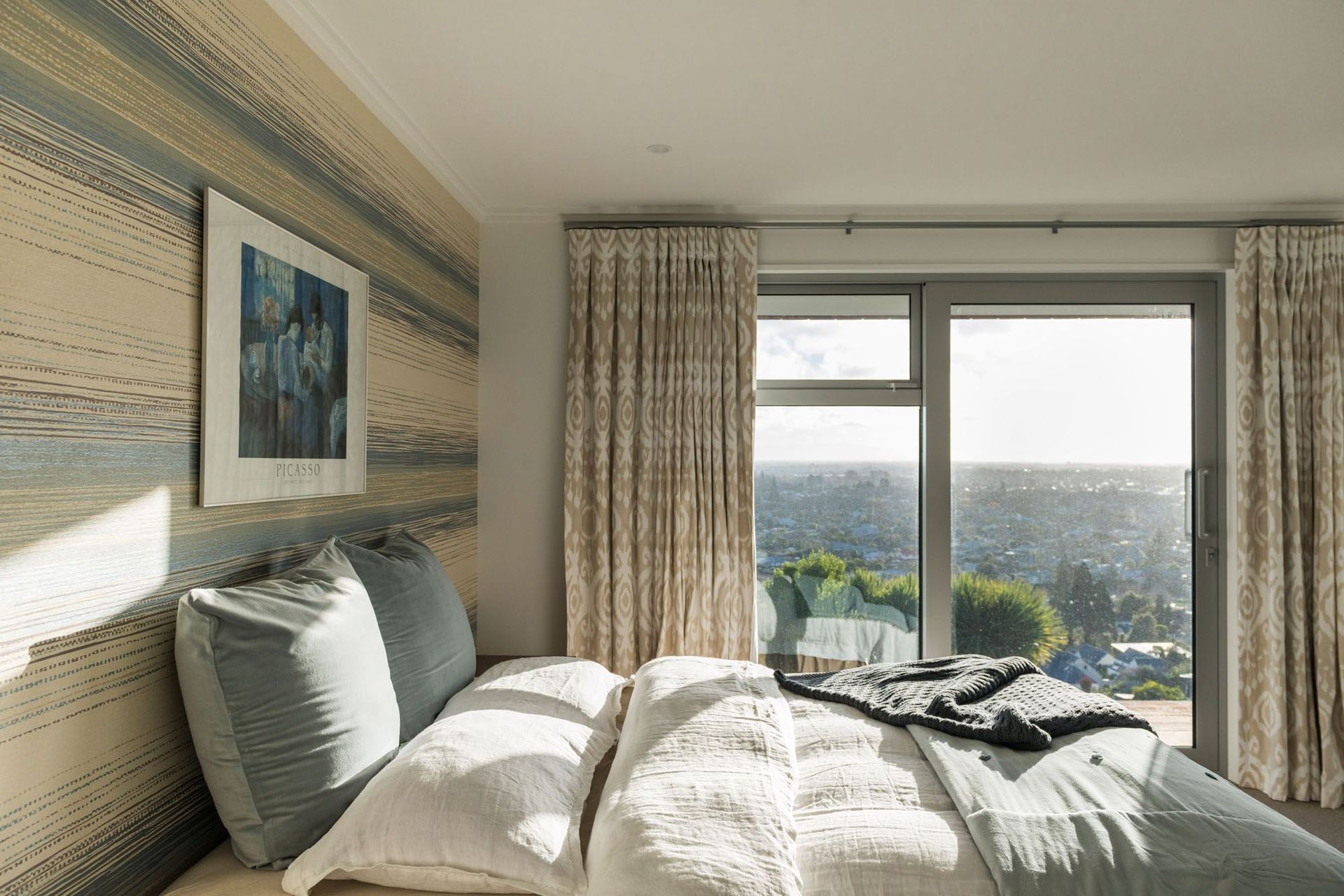About
Shackleton Home.
ArchiPro Project Summary - A stunning hillside home designed for optimal views of Christchurch and the Southern Alps, featuring seamless construction, a thoughtful layout, and expansive outdoor decks with frameless glass balustrades.
- Title:
- Shackleton Home
- Builder:
- Benchmark Homes
- Category:
- Residential/
- New Builds
Project Gallery
Views and Engagement
Professionals used

Benchmark Homes. While the simple definition of home is the four walls and roof within which you live, the true meaning is found in the spaces you inhabit. Home is a place where you can laugh, experience and enjoy the day-to-day. It is a space you love, you care for and that ultimately you have created.
At Benchmark, we pride ourselves on helping you achieve this. Working with you to turn your wants and needs into a tangible reality is what inspires and drives us to do what we do.
Founded
1997
Established presence in the industry.
Projects Listed
21
A portfolio of work to explore.

Benchmark Homes.
Profile
Projects
Contact
Other People also viewed
Why ArchiPro?
No more endless searching -
Everything you need, all in one place.Real projects, real experts -
Work with vetted architects, designers, and suppliers.Designed for Australia -
Projects, products, and professionals that meet local standards.From inspiration to reality -
Find your style and connect with the experts behind it.Start your Project
Start you project with a free account to unlock features designed to help you simplify your building project.
Learn MoreBecome a Pro
Showcase your business on ArchiPro and join industry leading brands showcasing their products and expertise.
Learn More







































