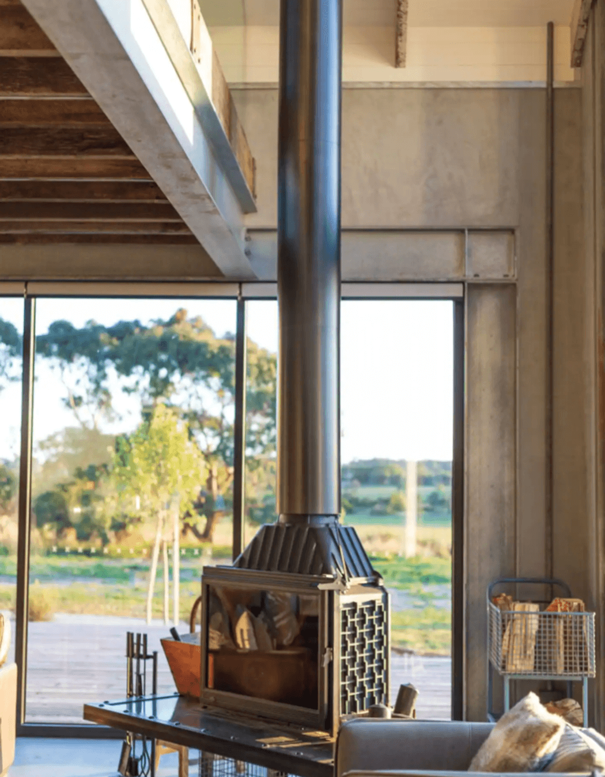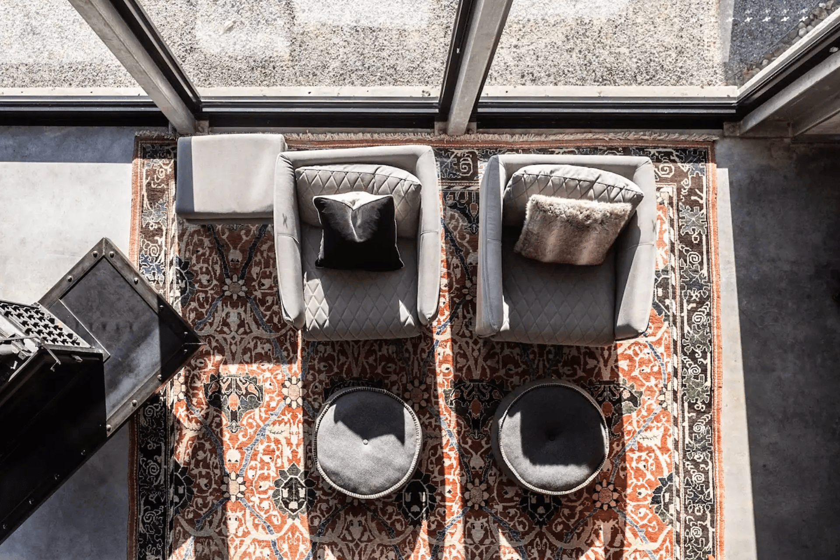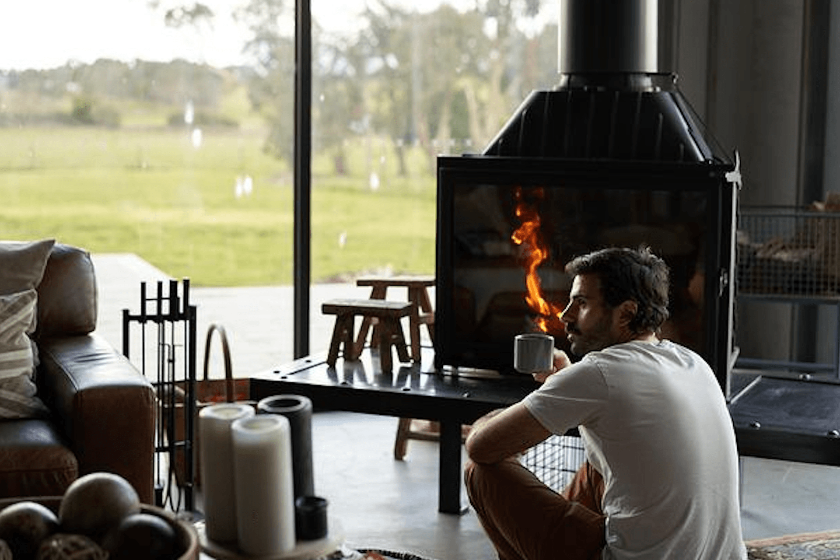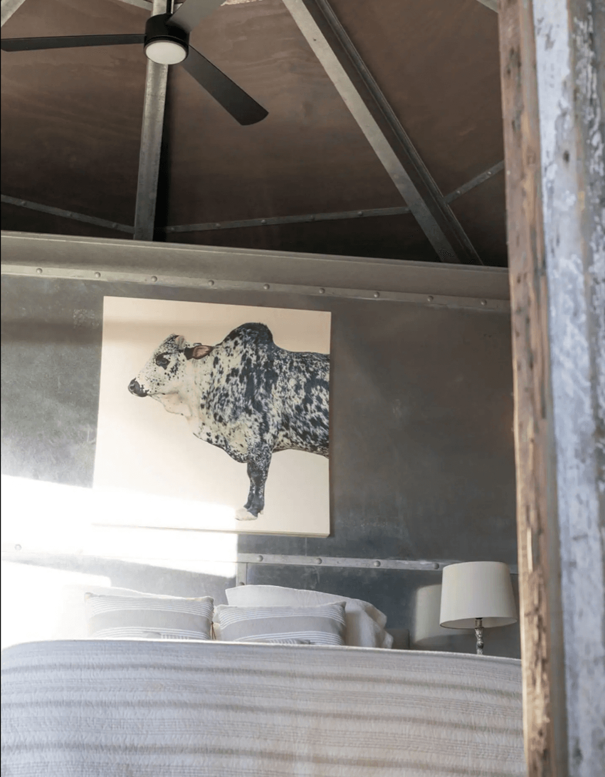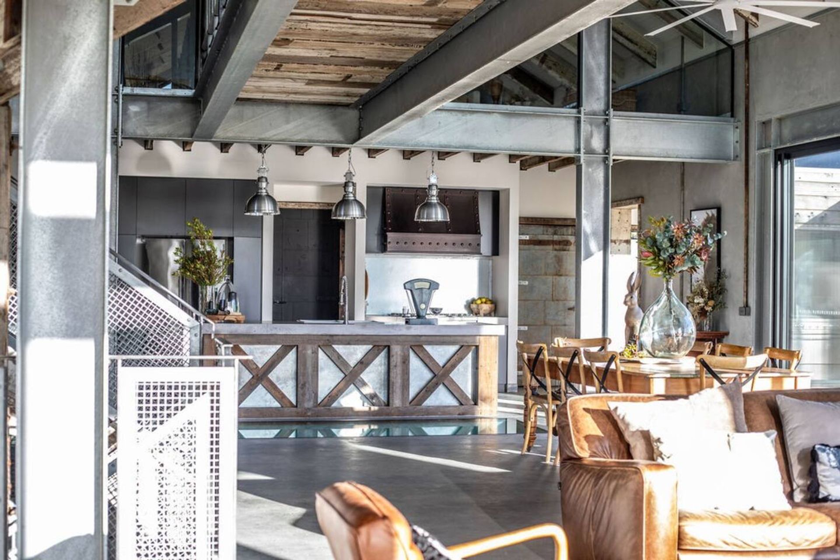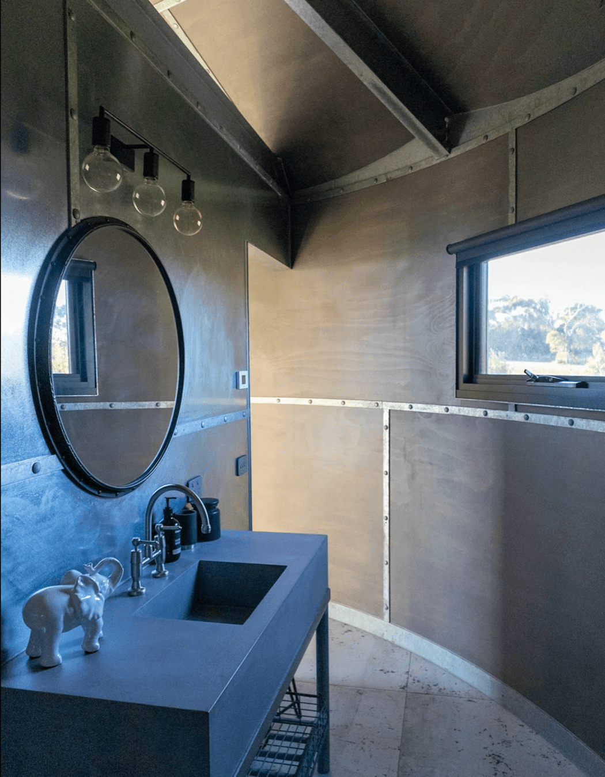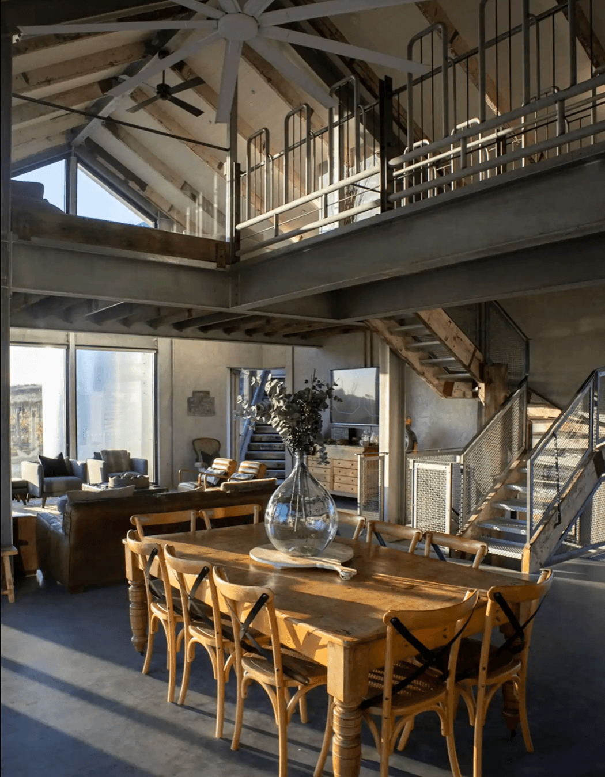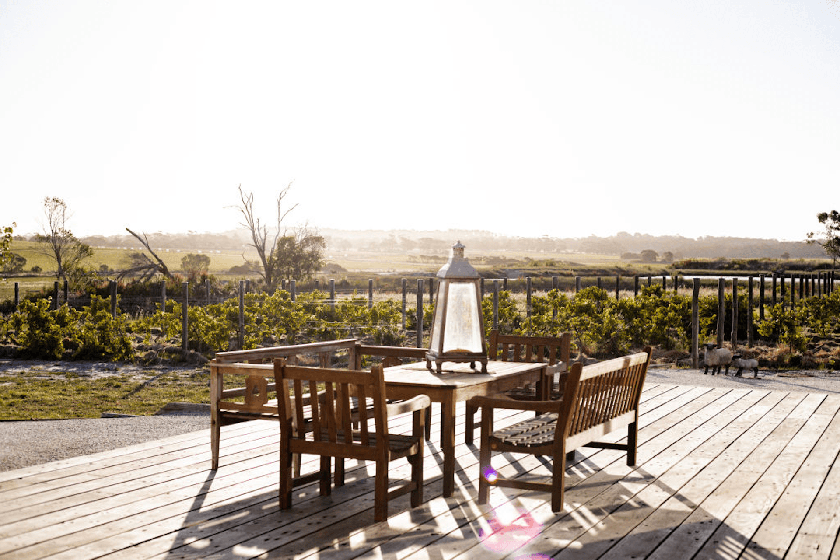Silo House.
- Title:
- Silo House
- Manufacturers and Supplier:
- Sculpt Fireplace Collection
- Category:
- Residential/
- Interiors
- Completed:
- 2020
- Price range:
- $1m - $2m
- Building style:
- Cabin
- Photographers:
- Kate Lafferty
From Dream to Masterpiece:
Silo House Transformation
What began as a dream evolved into an exquisite reality with the creation of the Silo House. Envisioned by Allister and Belinda Scott, this architectural masterpiece emerged from the ashes of a 100-year-old dairy in Sale, Victoria. The dream of rebuilding on the same spot took shape as a generous three-level getaway, adorned with reclaimed materials and innovative design. From salvaged bricks to oversized steel beams, the transformation marries farmhouse nostalgia with contemporary elegance. The Silo House is a restorative haven where heritage and modernity intertwine, inviting visitors to indulge in the beauty of both the past and the present.


Reimagining Legacy:
The Evolution of Silo House
The Silo House stands as a testament to the power of turning dreams into reality. What began as a vision of repurposing old dairy sheds and silos has blossomed into a captivating masterpiece that harmoniously marries the old and the new. This extraordinary transformation captures the essence of design innovation, as the project delicately preserved the existing silos while infusing the space with a collection of thoughtfully curated refurbished elements sourced from local second-hand stores. With an eye for detail, the Silo House radiates with character, showcasing the marriage of rustic charm and industrial chic, making it a truly unique getaway experience that bridges the gap between nostalgia and contemporary living.
From Farm to Sanctuary:
The Legacy of Silo House
This remarkable residence has a narrative that spans generations and continents, originating as a functional farm and maturing into a sought-after refuge for visitors worldwide. With a history rooted in the very soil it sits upon, Silo House embraces its agricultural heritage while inviting guests to partake in its story. The metamorphosis from a utilitarian farmstead to an acclaimed destination is a journey that underscores the power of design, preservation, and the harmonious coexistence of past and present.
The silos, once instrumental in storing grain, now shelter guests in luxurious quarters, bridging time and purpose. The verdant fields that once nurtured crops now provide a serene backdrop for contemplation, connecting past farmers' toil with the modern traveler's respite. This transformation epitomizes the magic of architecture that doesn't just inhabit a space but becomes an integral part of its narrative, reinventing a chapter of history while preserving its essence.
Evolving from Family Retreat to Global Icon: Silo House's Design Journey
Originally envisioned as a serene family holiday retreat, The Silo House has transformed into a beacon of design and cultural immersion. While initially created as a private haven, its allure and architectural prowess garnered attention, leading to the decision of welcoming guests from around the globe. This evolution has allowed the grand design, infused with meticulous details and rich local narratives, to be shared beyond its creators' kin. Now, it stands as not only a sanctuary for relaxation but also a conduit for experiencing the vibrant cultural tapestry and histories that surround it, inviting visitors to indulge in a curated blend of heritage and design excellence.

Sculpt Fireplace Collection
Founded
Projects Listed
Responds within

Sculpt Fireplace Collection.
Other People also viewed
Why ArchiPro?
No more endless searching -
Everything you need, all in one place.Real projects, real experts -
Work with vetted architects, designers, and suppliers.Designed for Australia -
Projects, products, and professionals that meet local standards.From inspiration to reality -
Find your style and connect with the experts behind it.Start your Project
Start you project with a free account to unlock features designed to help you simplify your building project.
Learn MoreBecome a Pro
Showcase your business on ArchiPro and join industry leading brands showcasing their products and expertise.
Learn More


