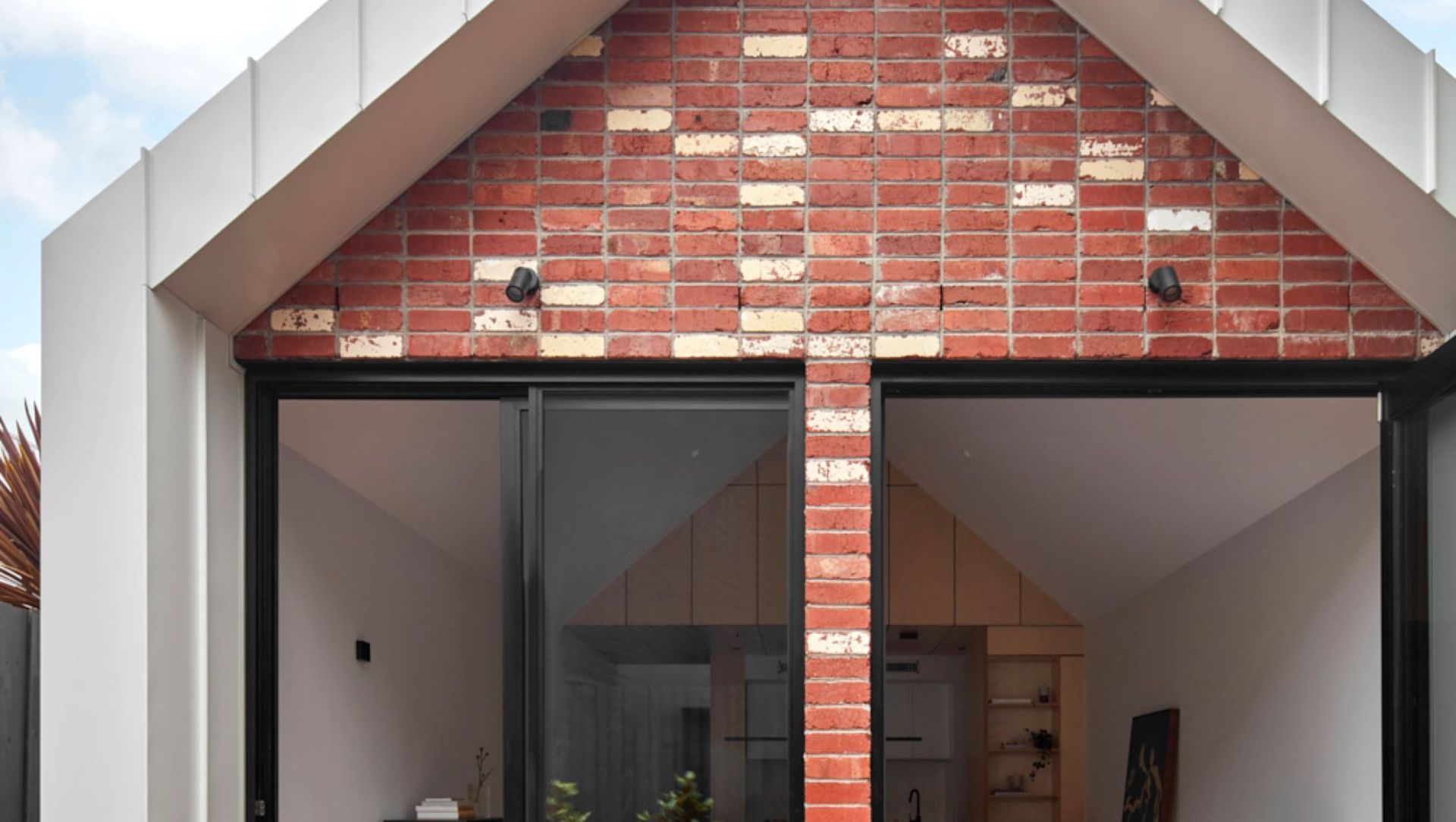About
Small House.
ArchiPro Project Summary - Contemporary Small House in Brunswick, completed in 2023, harmoniously blends recycled materials with innovative design to create a spacious, light-filled family home that respects the neighborhood's industrial heritage.
- Title:
- Small House
- Architect:
- R ARCHITECTURE
- Category:
- Residential/
- New Builds
- Region:
- Brunswick, Victoria, AU
- Completed:
- 2023
- Building style:
- Contemporary
- Photographers:
- Jack Lovel
Project Gallery




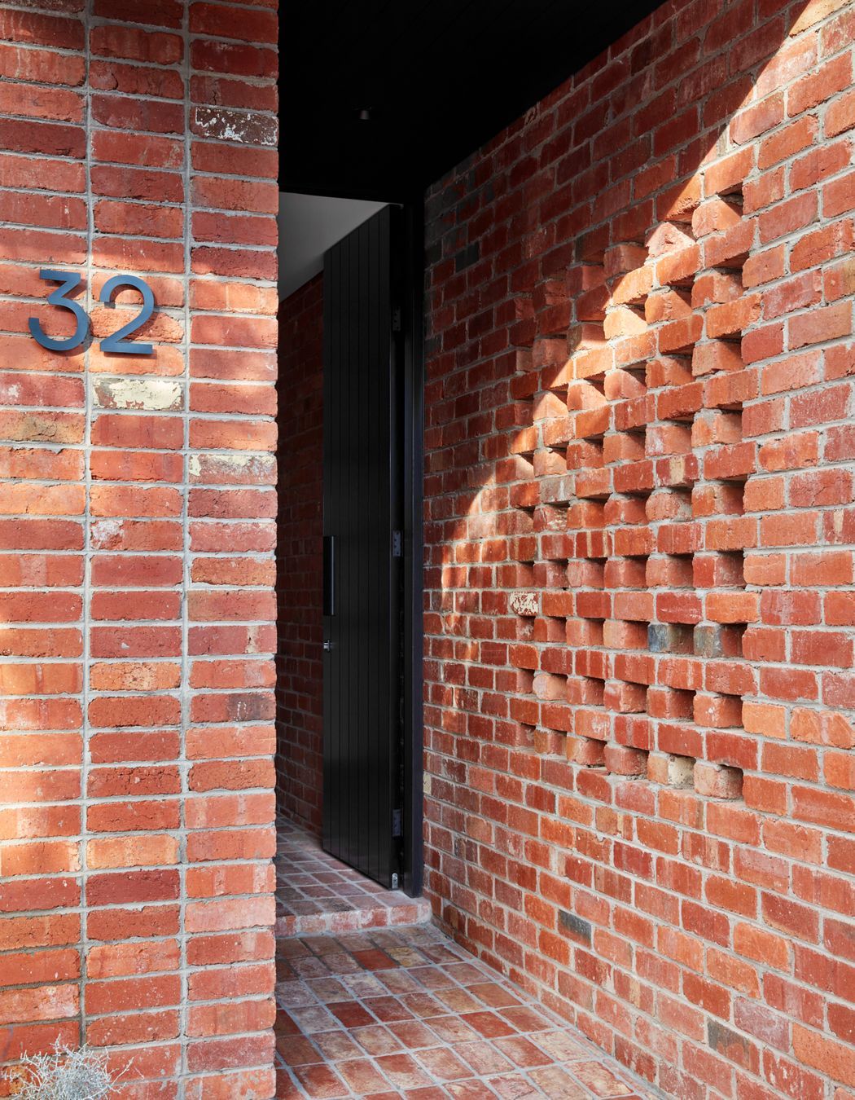



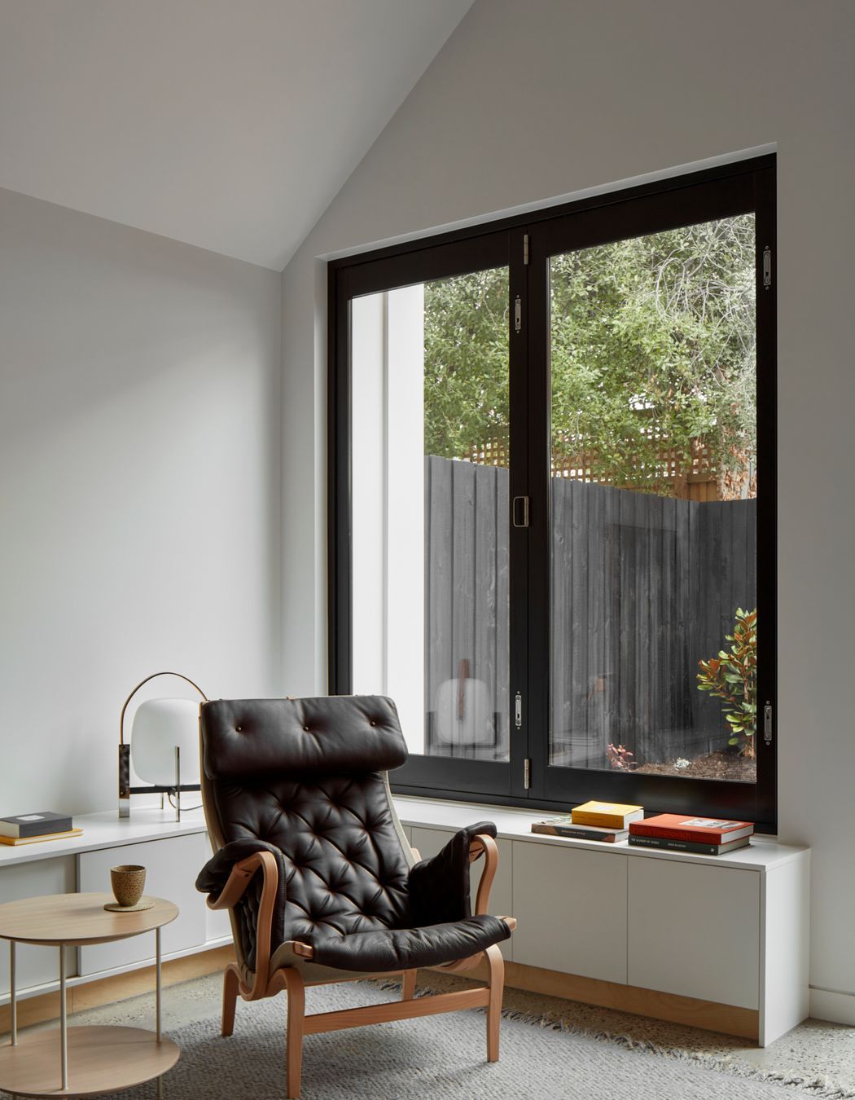


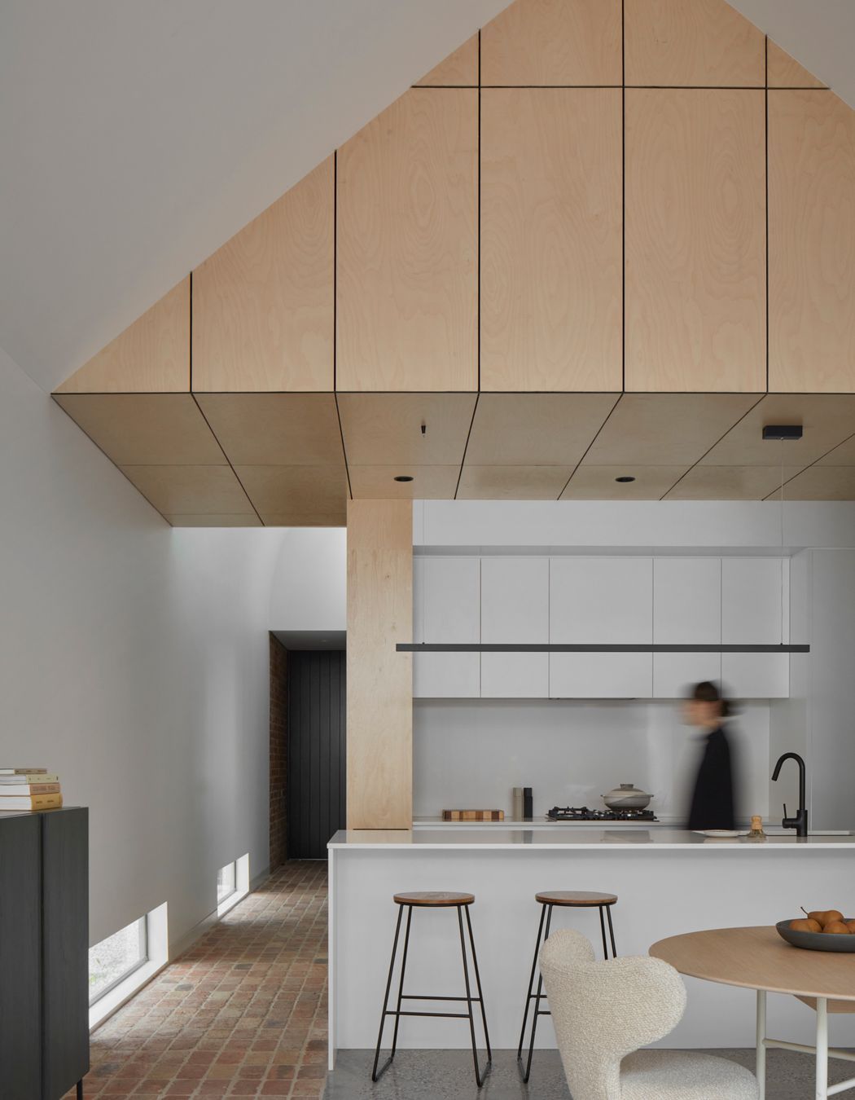





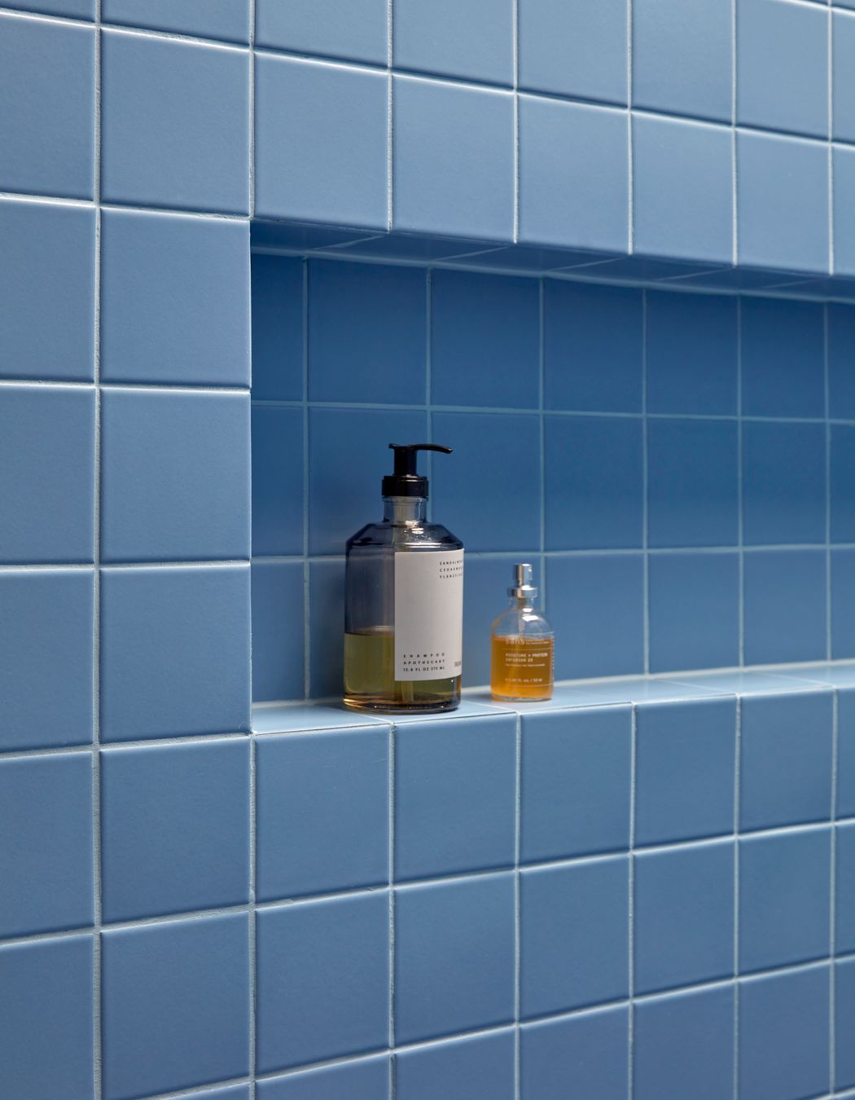


Views and Engagement
Professionals used

R ARCHITECTURE. R ARCHITECTURE is an Australian architecture practice with a passion for bringing great design to suburban contexts.
We work hard to understand your requirements and share your aspirations. By demonstrating a willingness to listen and collaborate, being accountable and solutions focused, we aim to build a strong, trusting relationship as we guide you through the design and construction process.
Our approach to design is really flexible to your preferences and budget. We don’t pursue a particular style or aesthetic. The only thing we insist on is a great design outcome.
While our project work is diverse, every project delivers on our clients’ dreams and makes an exemplary contribution to the community.
Year Joined
2022
Established presence on ArchiPro.
Projects Listed
28
A portfolio of work to explore.

R ARCHITECTURE.
Profile
Projects
Contact
Project Portfolio
Other People also viewed
Why ArchiPro?
No more endless searching -
Everything you need, all in one place.Real projects, real experts -
Work with vetted architects, designers, and suppliers.Designed for Australia -
Projects, products, and professionals that meet local standards.From inspiration to reality -
Find your style and connect with the experts behind it.Start your Project
Start you project with a free account to unlock features designed to help you simplify your building project.
Learn MoreBecome a Pro
Showcase your business on ArchiPro and join industry leading brands showcasing their products and expertise.
Learn More