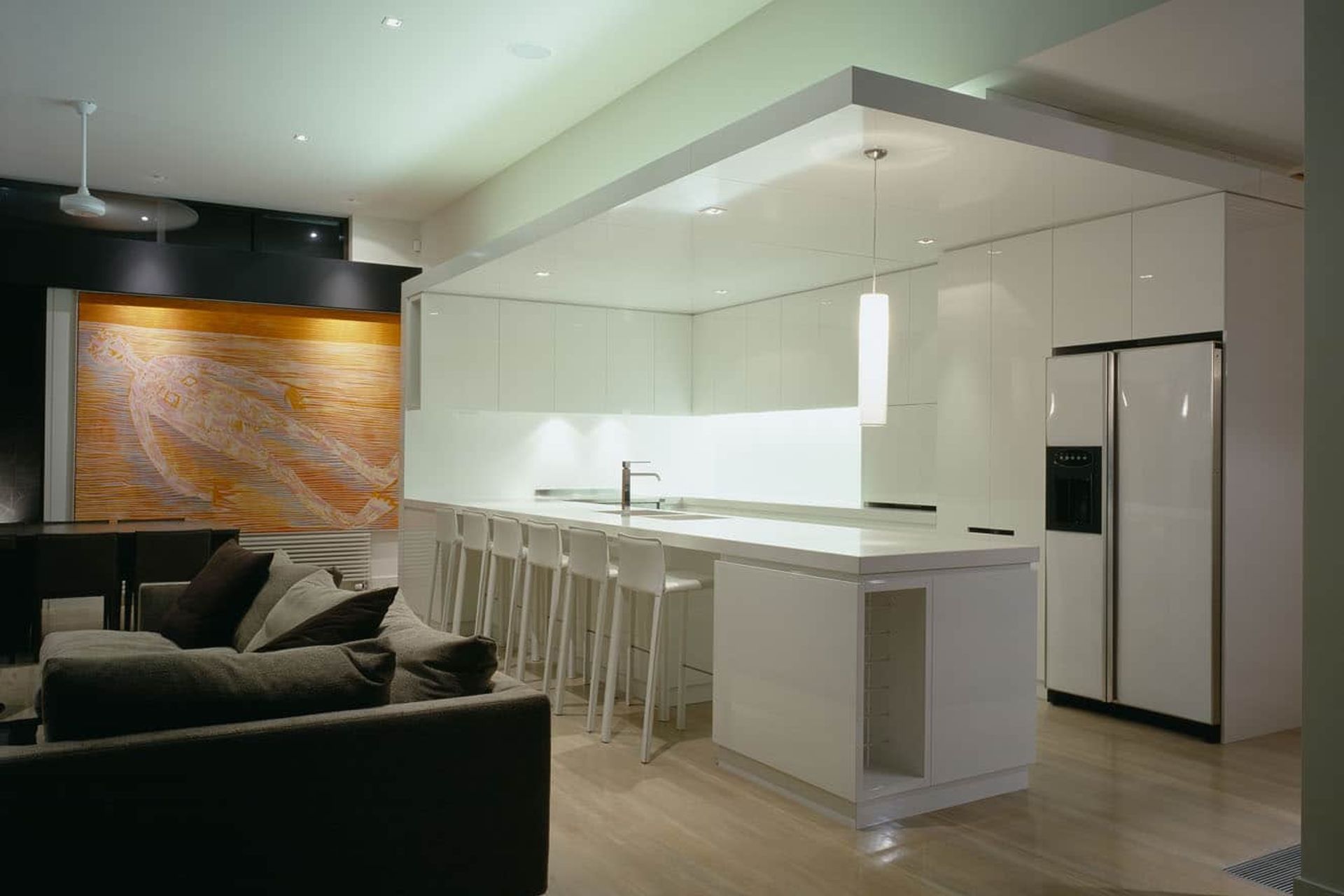About
Sorrento House.
ArchiPro Project Summary - A coastal retreat in Sorrento, designed for a retired couple, featuring an L-shaped plan for privacy, resilient materials, and a luxurious outdoor space with a deck, pool, and fireplace, harmoniously integrated into the rugged landscape.
- Title:
- Sorrento House
- Architect:
- Wolveridge Architects
- Category:
- Residential/
- New Builds
- Photographers:
- Derek Swalwell
Project Gallery








Views and Engagement
Professionals used

Wolveridge Architects. Wolveridge Architects is a medium sized, internationally recognised architectural studio based in Collingwood.
Year Joined
2023
Established presence on ArchiPro.
Projects Listed
68
A portfolio of work to explore.

Wolveridge Architects.
Profile
Projects
Contact
Project Portfolio
Other People also viewed
Why ArchiPro?
No more endless searching -
Everything you need, all in one place.Real projects, real experts -
Work with vetted architects, designers, and suppliers.Designed for Australia -
Projects, products, and professionals that meet local standards.From inspiration to reality -
Find your style and connect with the experts behind it.Start your Project
Start you project with a free account to unlock features designed to help you simplify your building project.
Learn MoreBecome a Pro
Showcase your business on ArchiPro and join industry leading brands showcasing their products and expertise.
Learn More
















