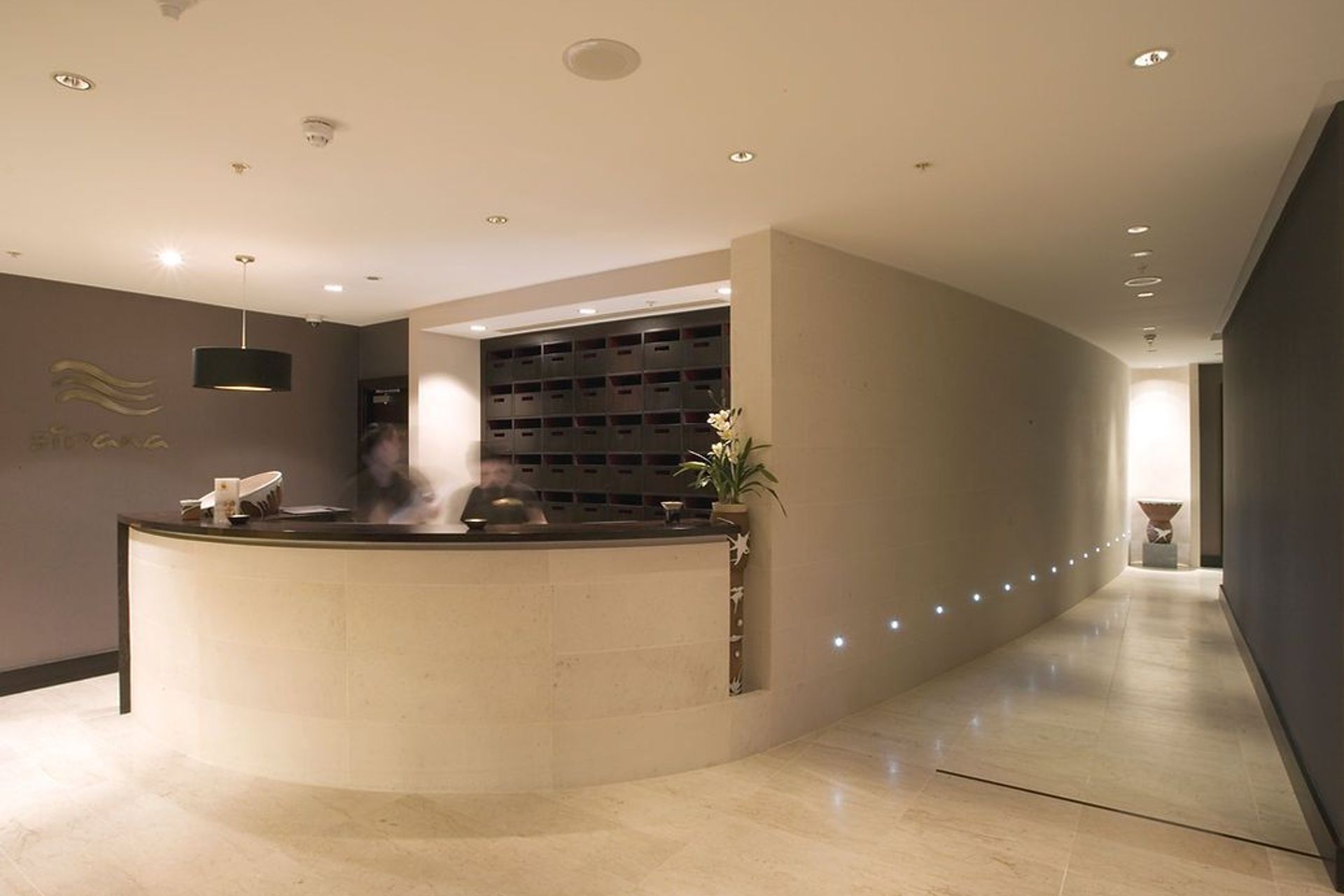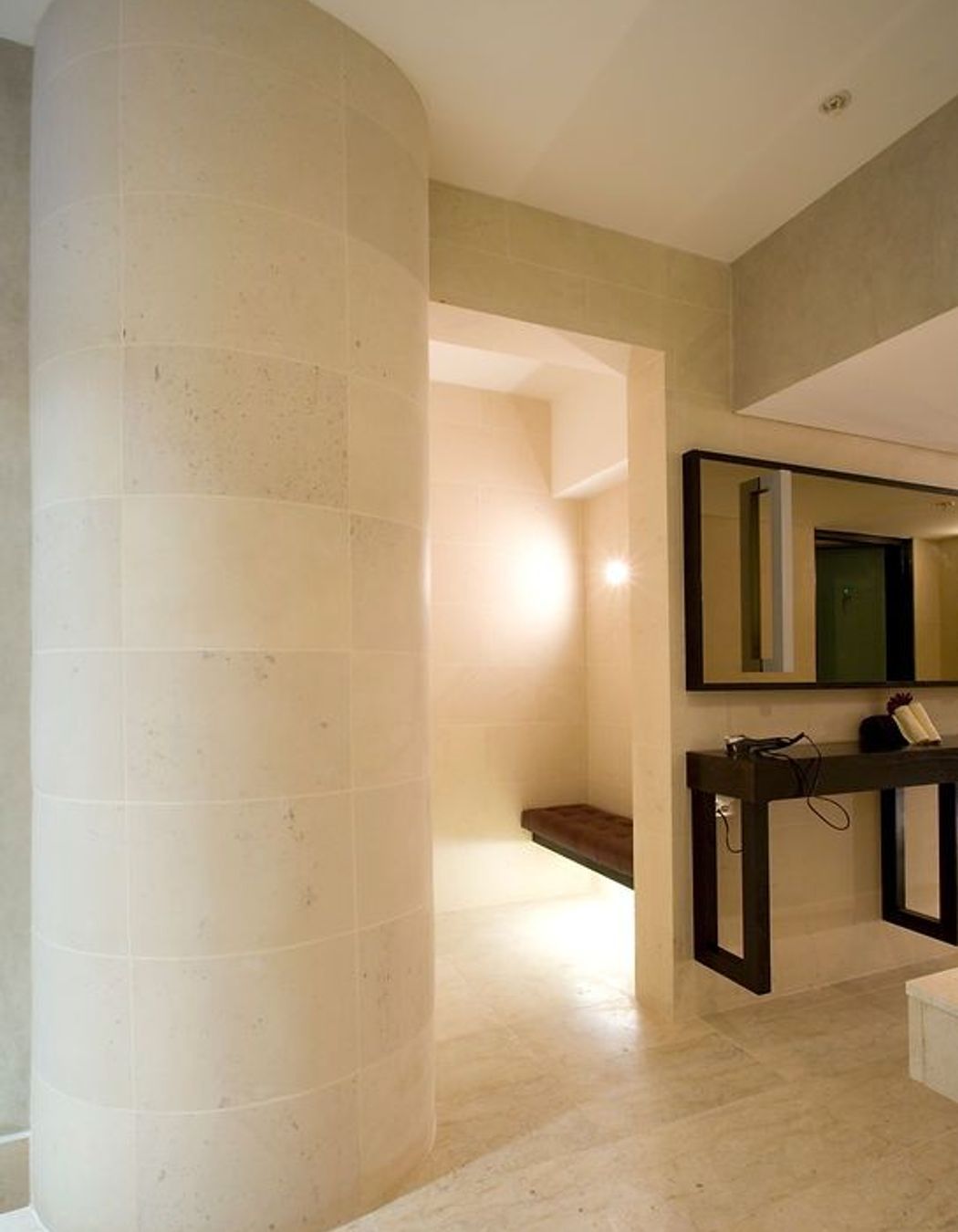About
Spa Design Sheraton Hotel.
ArchiPro Project Summary - Luxurious 2500m2 spa design at Sheraton Hotel, featuring a ceremonial descent, sculptural limestone elements, a serene relaxation zone, minimalist treatment rooms, and bespoke ceramic artistry by Stephen Pearce.
- Title:
- Spa Design, Sheraton Hotel
- Interior Designer:
- MAC Design Studio
- Category:
- Community/
- Health and Wellness
Project Gallery





Views and Engagement
Professionals used

MAC Design Studio. MAC Design Studio is an award-winning boutique interior design studio with a focus on spaces that are timeless and authentic – representative of their inhabitants, and enduring in appeal.
Our work spans high-end residential, boutique commercial and large commercial projects, bringing a classic design sensibility, which above all is specific to each client.
We approach each project both individually and holistically – working collaboratively with our clients to create uplifting and engaging spaces that are truly special.
Ours is also a practice who puts sustainability at the centre of our design decision-making – we prioritise quality craftsmanship and thoughtful makers, timeless design choices, and natural materials that will age beautifully.
Year Joined
2023
Established presence on ArchiPro.
Projects Listed
10
A portfolio of work to explore.

MAC Design Studio.
Profile
Projects
Contact
Project Portfolio
Other People also viewed
Why ArchiPro?
No more endless searching -
Everything you need, all in one place.Real projects, real experts -
Work with vetted architects, designers, and suppliers.Designed for Australia -
Projects, products, and professionals that meet local standards.From inspiration to reality -
Find your style and connect with the experts behind it.Start your Project
Start you project with a free account to unlock features designed to help you simplify your building project.
Learn MoreBecome a Pro
Showcase your business on ArchiPro and join industry leading brands showcasing their products and expertise.
Learn More
















