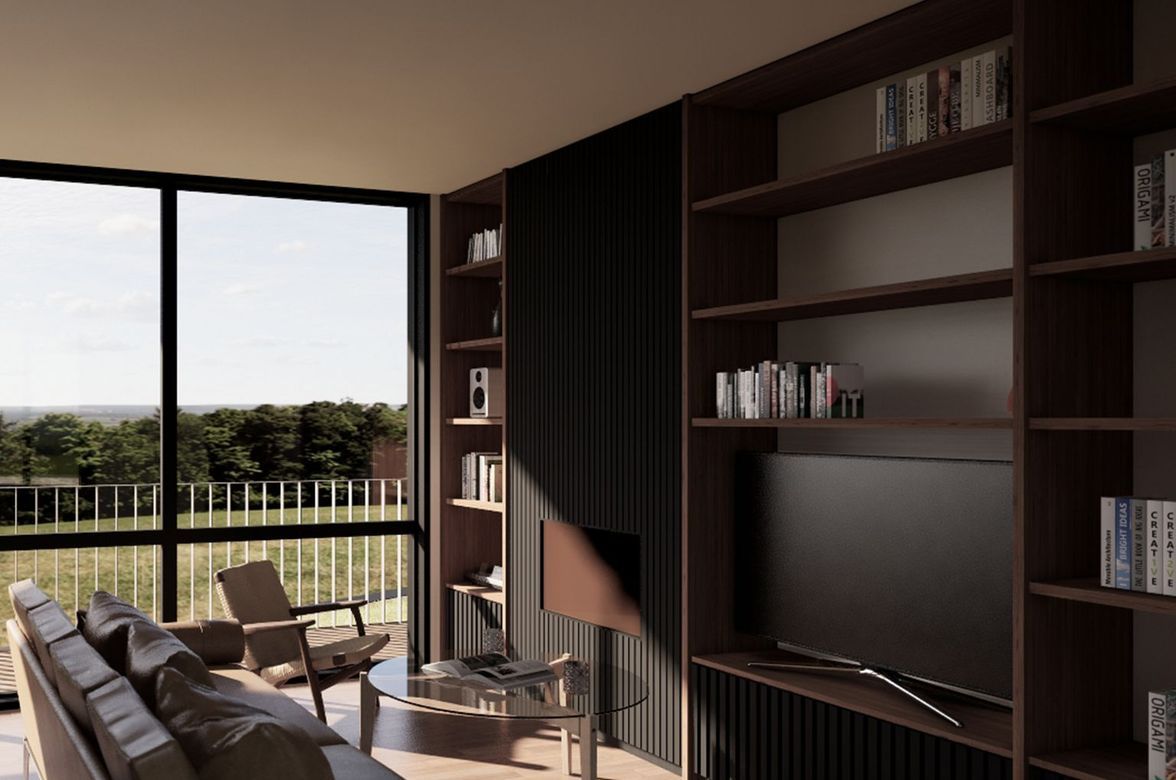Stargazing Eco Cabin
By AO Design Studio
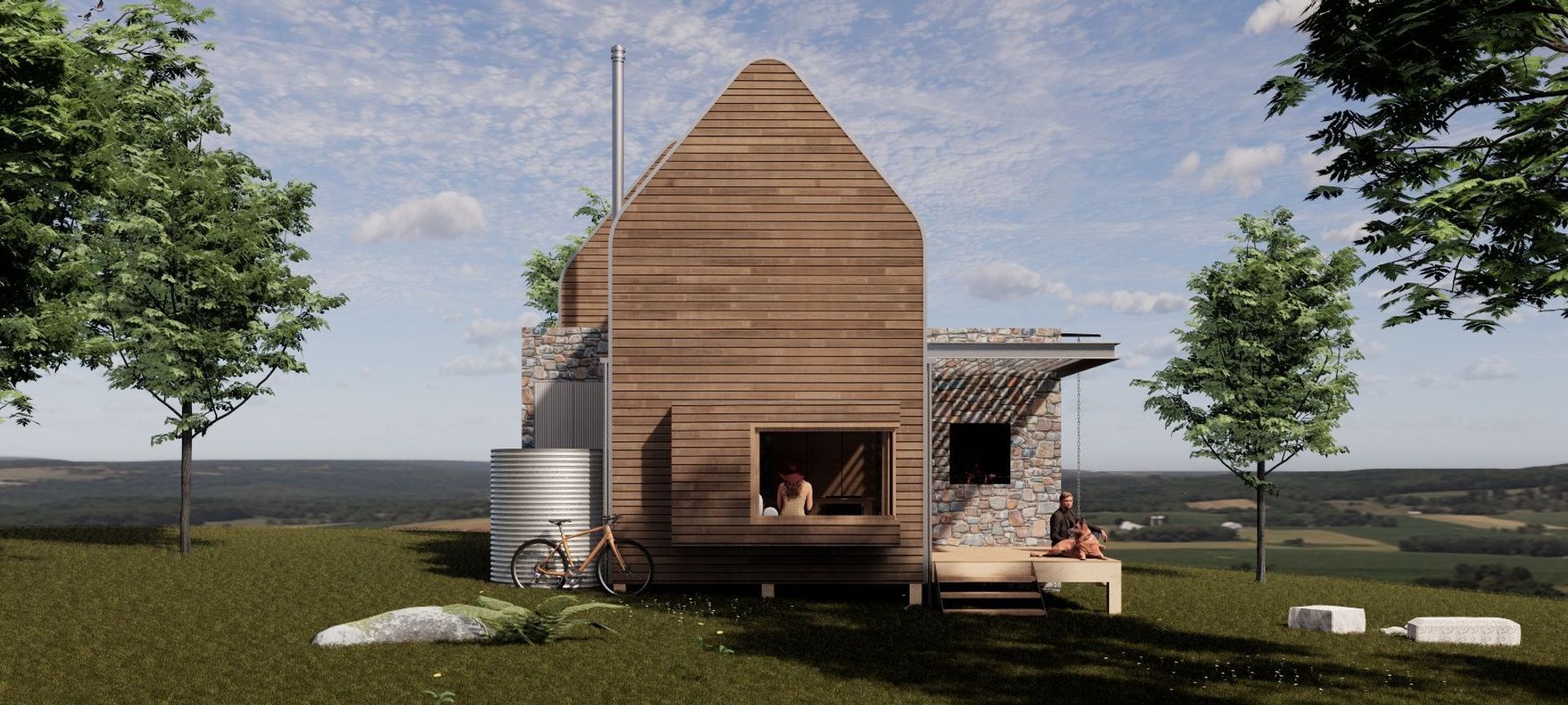
Our stargazing eco-cabin has been designed as a place to disconnect from our busy lives and enjoy the beautiful rural nature of the Southern Highlands. Located in an ecological regeneration zone the project looks to touch the ground lightly and minimise any disturbance to the land. At only thirty-two square meters the cabin can still sleep two couples and a child with a full-sized bedroom to the first floor with uninterrupted views of the night sky, a wall bed in the living area and a good-sized day bed. The cabin has a working kitchen with the woodfire doubling as an oven and cooktop, laundry to the rear and a bathroom off the entry. As part of this entry space, there is also an observation tower for those keen on astronomy to capture the night sky. The cabin is to be fully off-grid with solar panels mounted nearby, rainwater collection, and a passive wastewater treatment system. To extend the living spaces there is a covered deck to the north with protection from the strong winds through a stone blade wall that separates the two sections of the cabin. The form of the cabin was inspired by the traditional rural slab huts with evidence of this in the nearby Berrima Historic town.
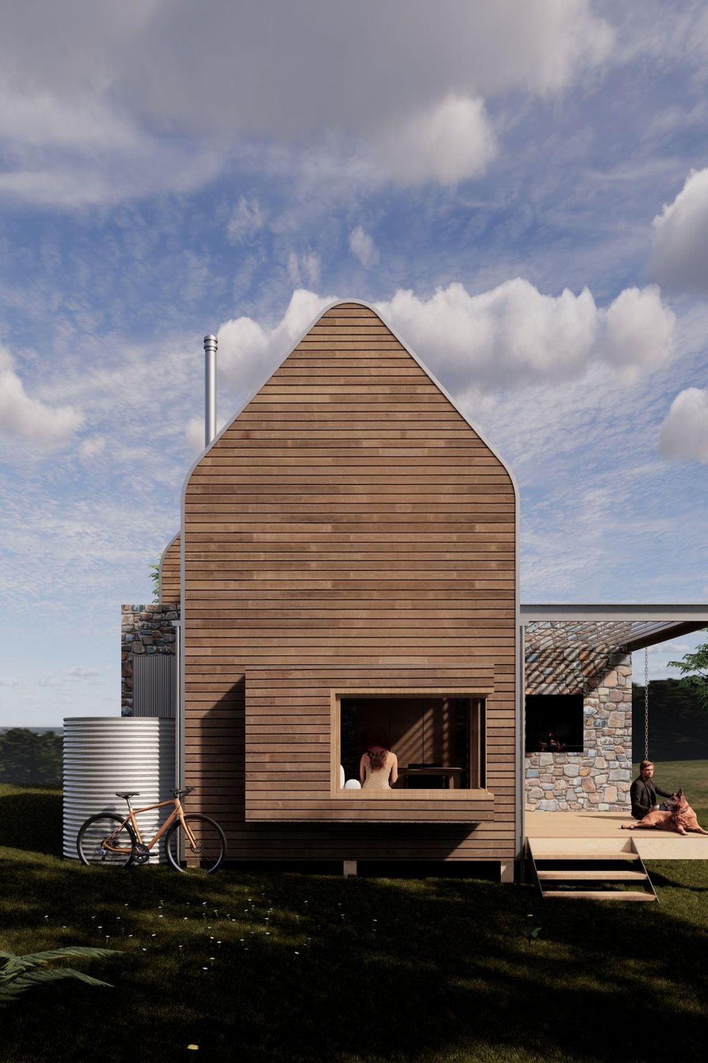
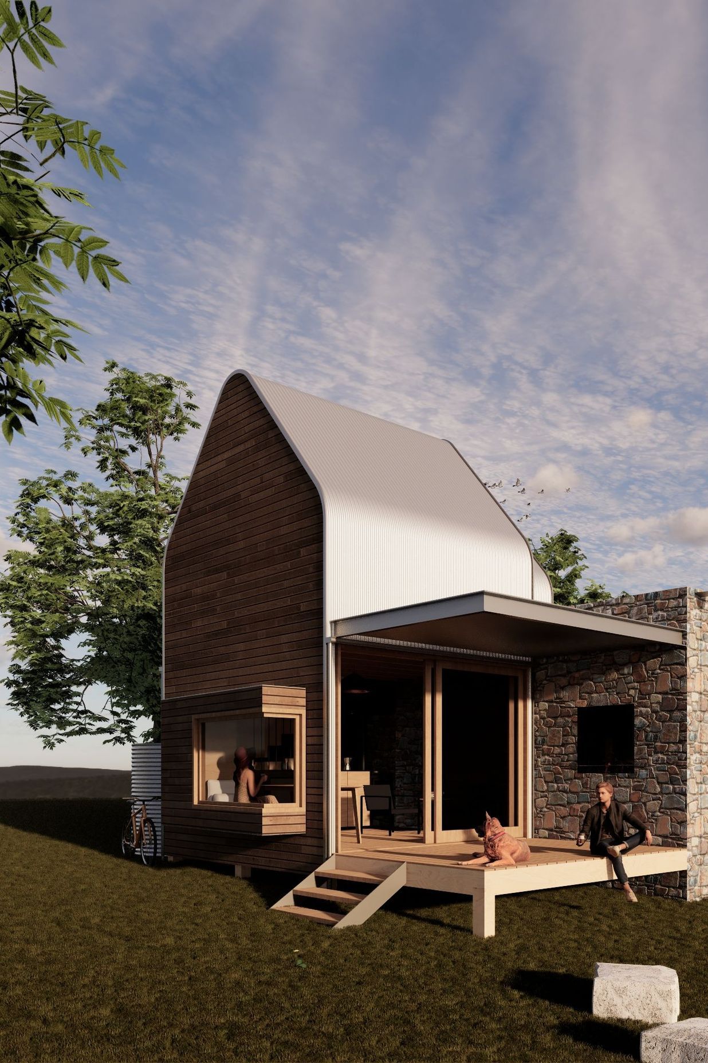
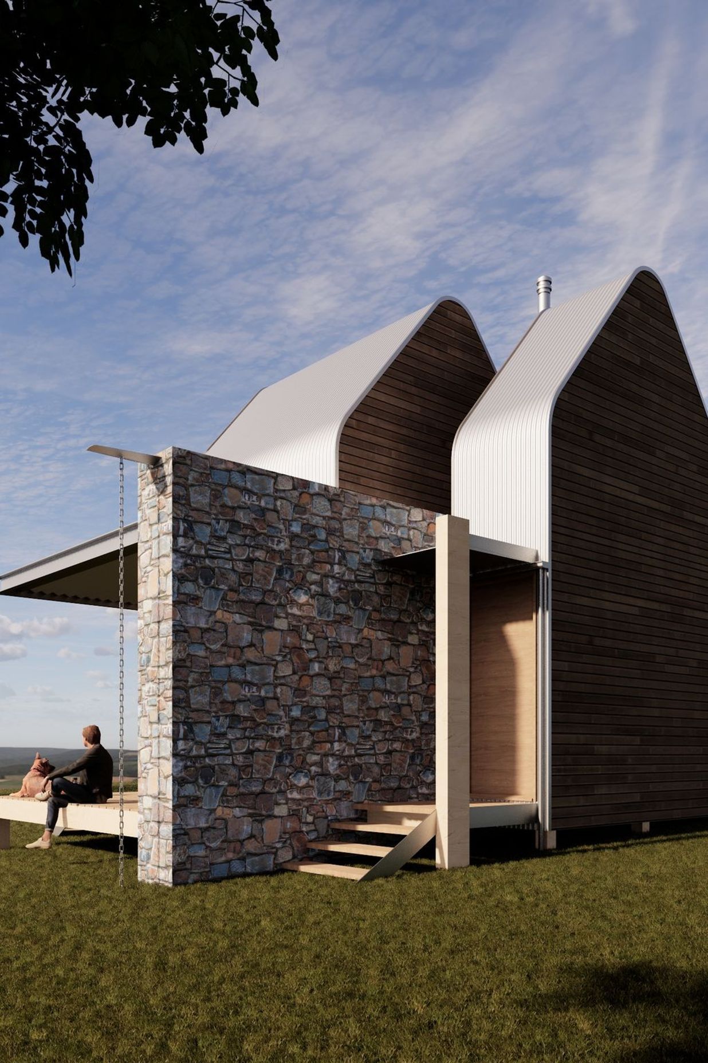
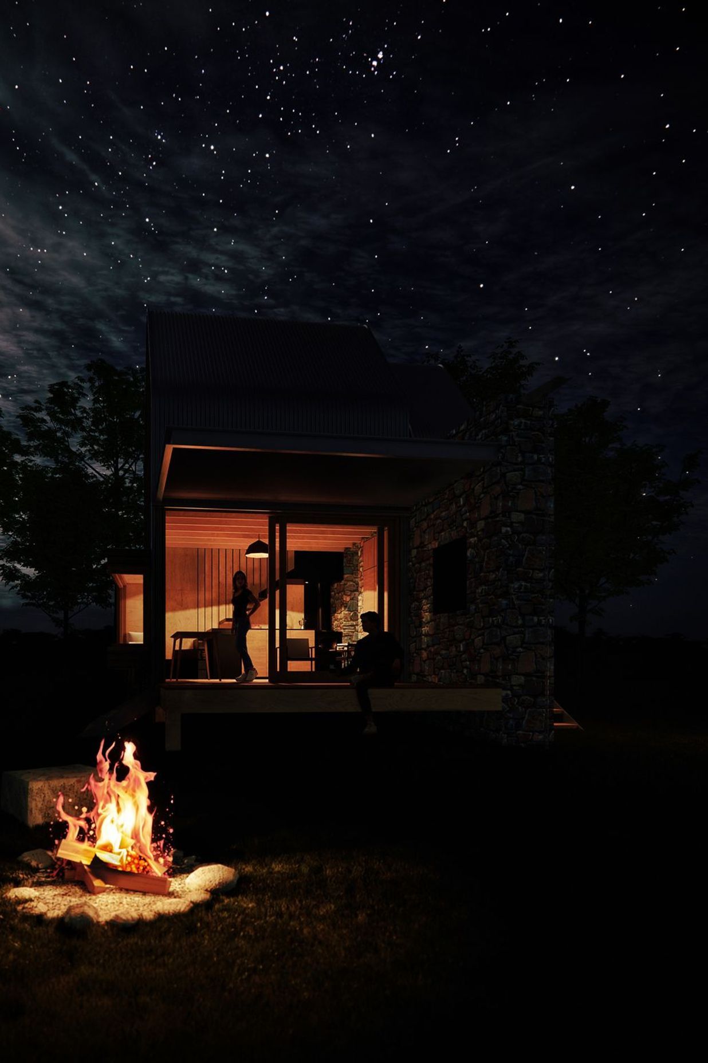
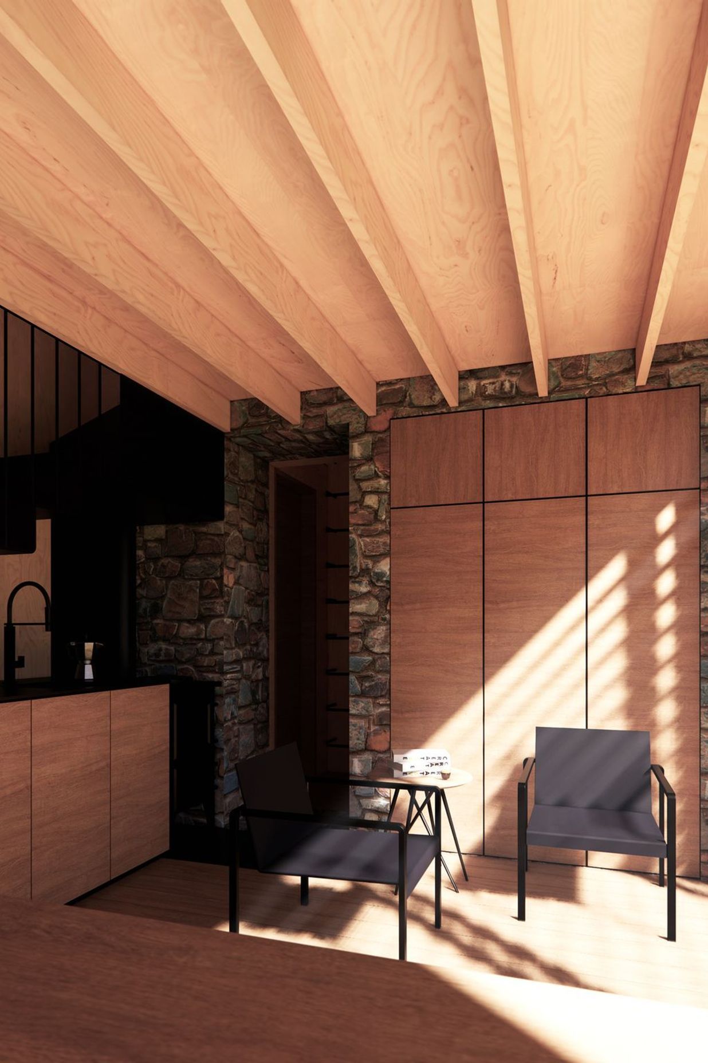
Professionals used in
Stargazing Eco Cabin
More projects from
AO Design Studio
About the
Professional
Here at AO Design Studio, we believe in a humanistic approach in all our design work. We are driven by the people we work with, the places we design for and the program for each building. We are constantly reminded of how deeply interwoven we are with the environment around us, blurring the boundaries between inside and outside, enhancing our connection with nature and maintaining a strong appreciation for the beautiful landscapes we touch. We believe in creating a healthy lifestyle and a healthy planet in the process of our design work.
It is in the Australian landscapes that we begin gathering our thoughts, the connection to place, the approach that gives us our first impressions and the surroundings that influence our decisions. We explore all the possibilities that the site has to offer; where do the sunrise and set, where do we need protection from the elements, are we looking to frame a view or capture the entire landscape. All with the idea of creating a building that is settled and harmonises with the surroundings, with spaces that enhance the lives of those that use them. We take a sustainable approach in all our design work. We explore opportunities for passive design through cleverly designed overhangs to control solar access, narrow footprints to allow for natural ventilation and beautiful bright spaces for the occupants. We accurately model all of our designs to test the performance of the building and collaborate with our clients and consultants throughout this process to realise the best design outcome for the project.
- Year founded2020
- ArchiPro Member since2021
- Associations
- Follow
- Locations
- More information



