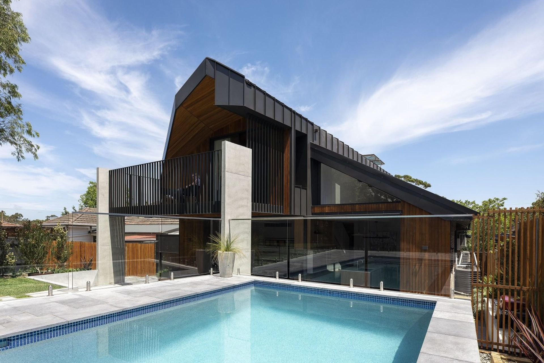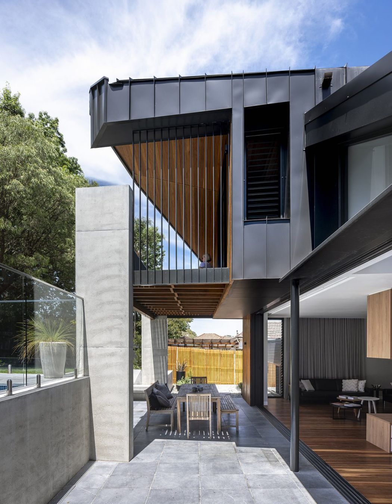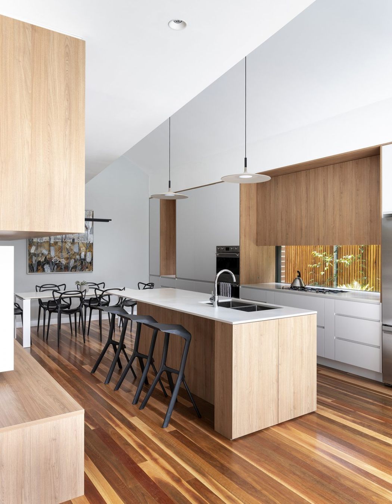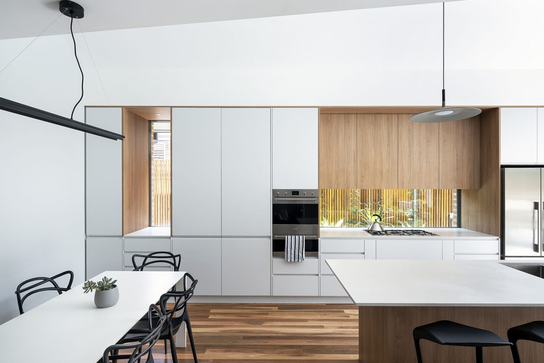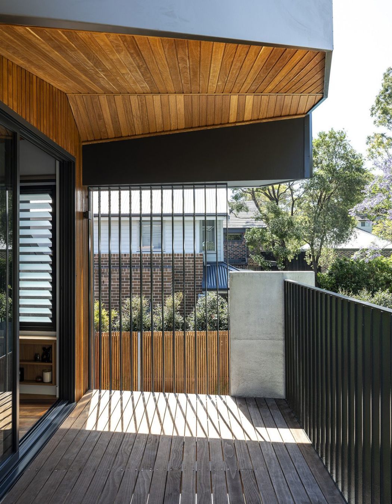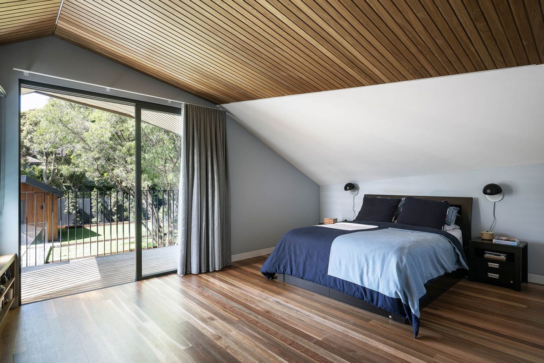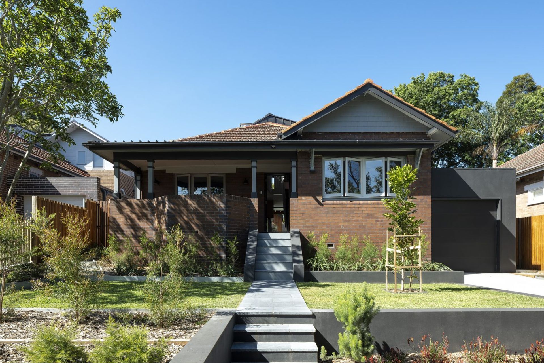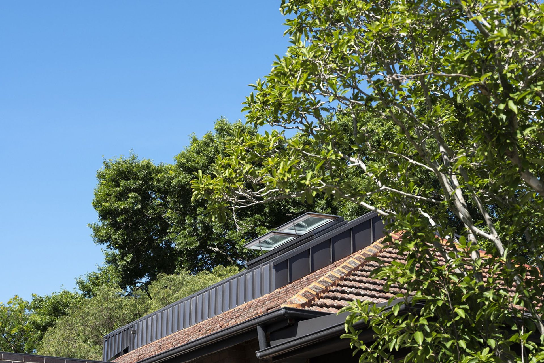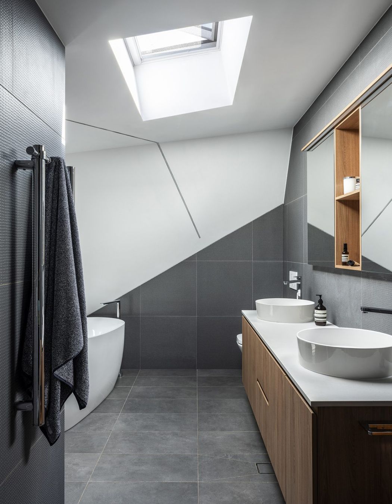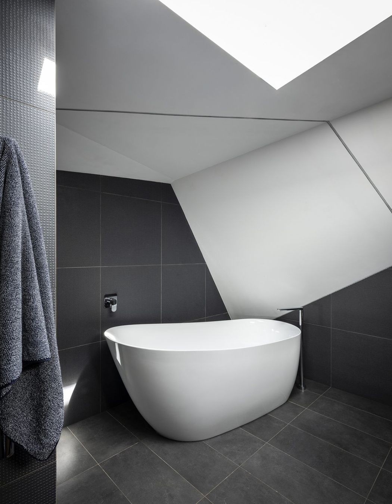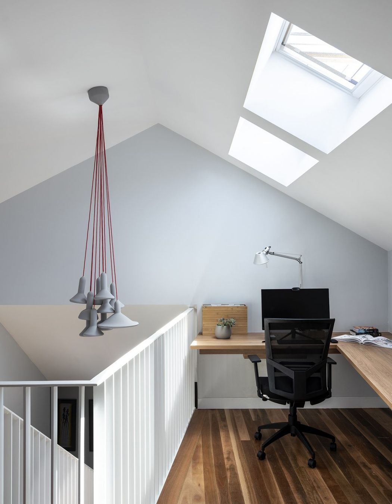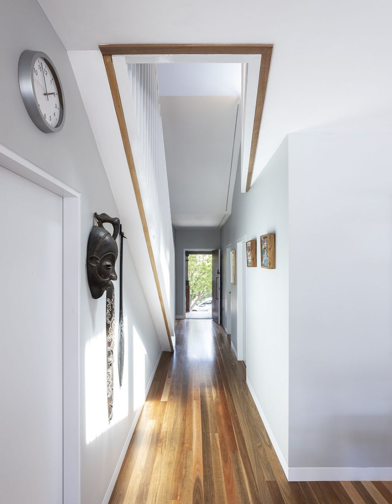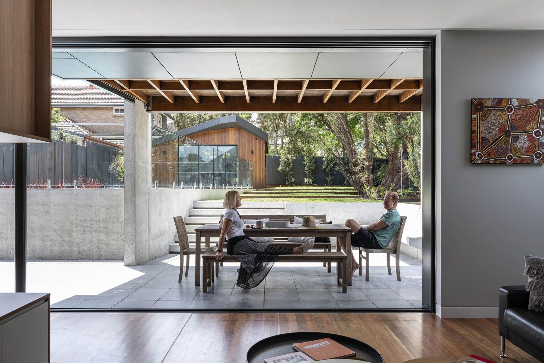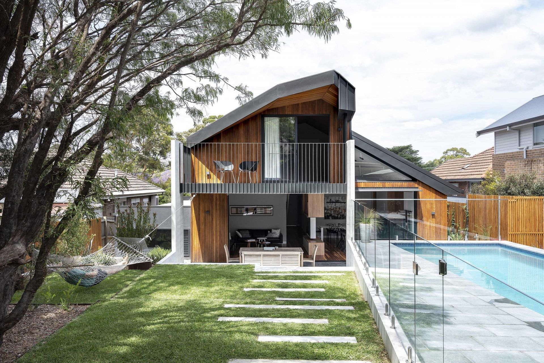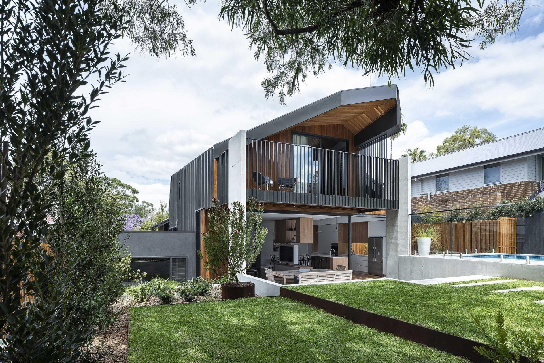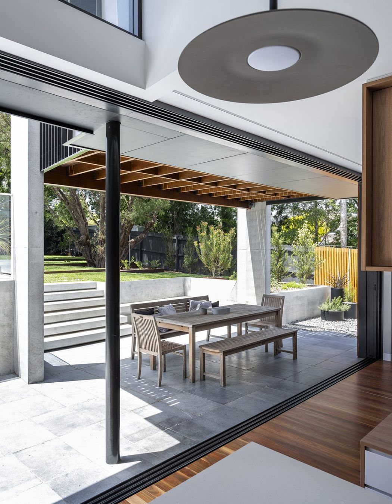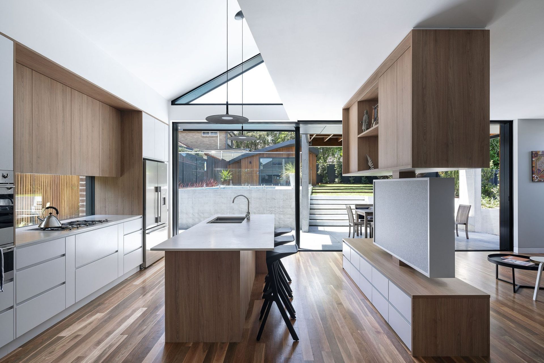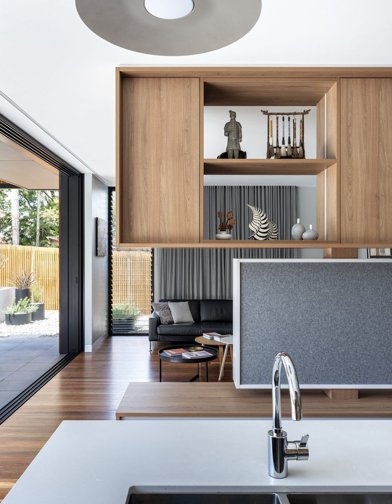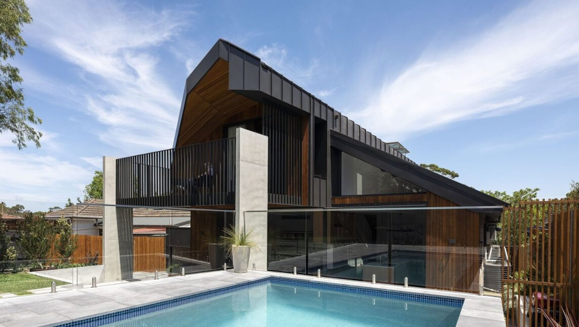The original dark brick façade of this humble interwar-era cottage on Sydney’s lower north shore belies its recent revival – a sleek and modern interior renovation and extension courtesy of Bijl Architecture.
From the outset, Bijl Architecture Director Melonie Bayl-Smith knew Stealth House was going to be a special project. The client’s brief described a home that offered more privacy along with new internal spaces and a redesigned backyard – but there was a caveat.
The homeowner, a landscape designer, was committed to retaining the unassuming house’s original character, and wanted to create something that would have longevity and continue the legacy of the original builder. “Even though the house is not in a conservation area or a heritage property of any description, the owner was very conscious of ensuring that whatever we did was sympathetic to the original dwelling,” explains Melonie. “He really wanted to show the house for what it is. There’s that sense of authenticity and honesty about it.”
Despite the expansive block, the client was content with sticking to the house’s original footprint, leaving the spacious garden untouched. “In a way, there was a certain modesty when it came to the scale of what is, in many ways, a very typical suburban site,” explains Melonie. “The client could have built a much bigger thing and they didn’t. I always say: more space does not mean better space.”
Great consideration was also given to the setting of the house – that is, its place within the context of its suburban environment, to ensure the house never felt too out of place amid the other houses in its Hunters Hill neighbourhood. “It’s a daring addition; it’s not a traditional sort of addition in any sense of the word. Nonetheless what it’s really focused on is on keeping the essence of the house’s original scale and proportion, and about sort of hiding in plain view in a way. It was very much was about how can we get the site and the house to work together to really become a unified one.”
Bijl Architecture’s solution was a sculptural folded roof, wrapping an expansive new second storey parents’ retreat into the building with a generous main bedroom, private balcony, home office, walk-in-robe and ensuite beneath it. Melonie also reconfigured a new open plan kitchen, dining and living room, introducing stacking glazed doors that completely open the home to northern light – not that you’d know any of this if you saw Stealth House from the street. Passers-by are none the wiser to the original hip-roofed house’s new form, with just a blink-and-you’ll-miss-it shard of the contemporary extension visible – the very definition of stealth.
Unsurprising given the owner’s profession, the landscape was a pivotal part of the concept. The sizeable, beloved garden informed the new build, with folds and shifts in sight-lines redirecting views away from the fence line to a redesigned oasis. The rear extension opens on to a new patio with an elevated pool, cabana, new bench seats and cantilevered steps, with a large, established tree the site’s natural focal point, its canopy shading sprawling grassed terraces.
Throughout the home, custom-made steel balustrades, concrete and timber provide a palpable warmth. “Everyone who comes through the house says ‘I feel right at home.’” says Melonie, with the house’s seamless integration with the landscaping creating privacy and an inward focus – truly, a place for family. “There’s almost a sense of embrace or comfort in the house, so people don’t feel they’re in spaces but in a home. It holds you in place in the space.“
As for the restraint exercised by the client when it came to the house’s scale and the extent of the extension, Melonie says those planning a renovation or new build should take note – especially in light of the pandemic and how it has changed the way we live.
“I really think over the last year or so people have been forced to take a different approach and think about how they live. It was really encouraging to work with a client who was really thinking about why exactly they wanted these spaces. It’s important to explore the ‘why’.”
Words: Madelin Tomelty
Photography: Tom Ferguson
