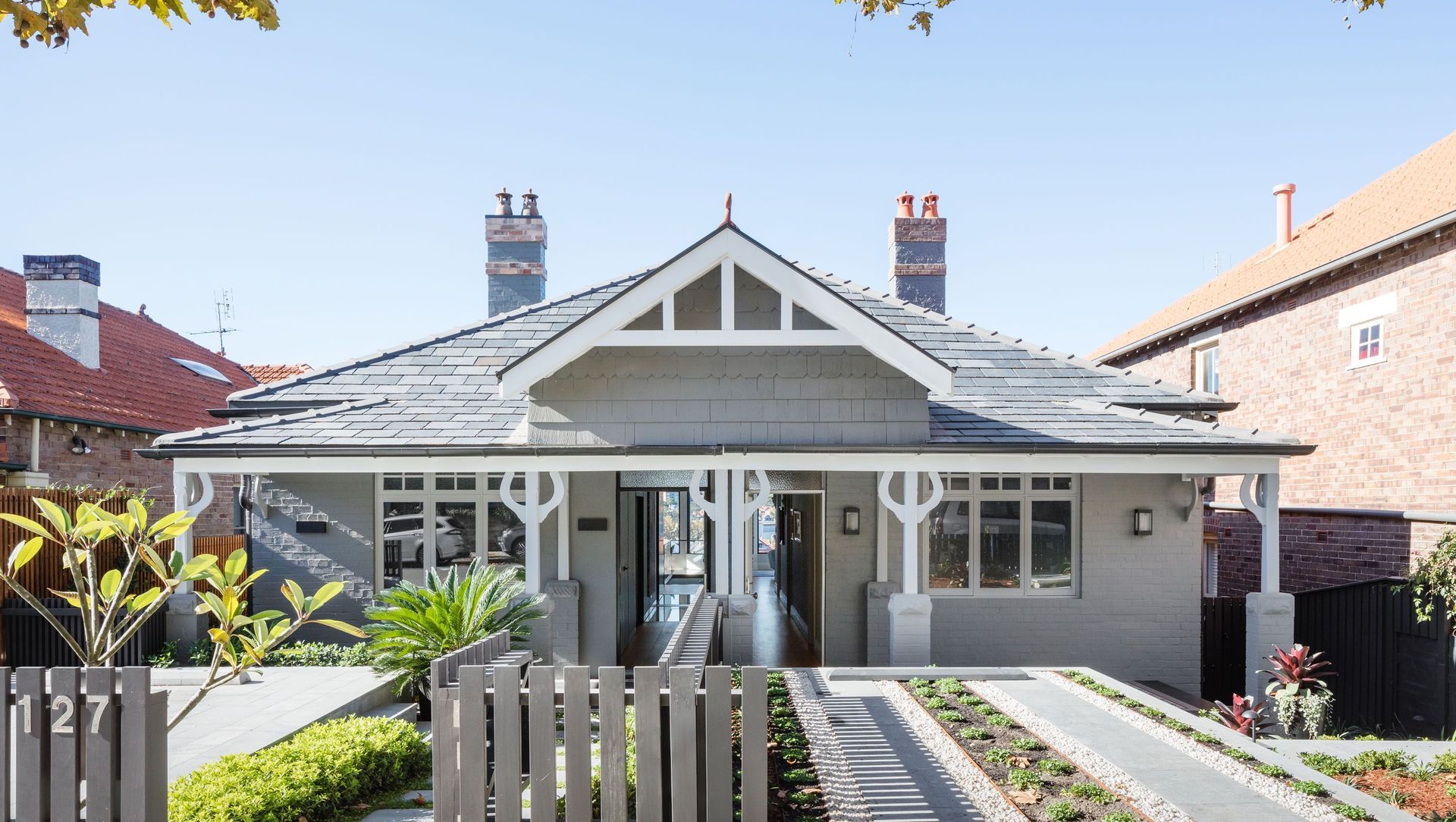About
Zuster House.
ArchiPro Project Summary - A transformative redesign of a Kirribilli terrace, Zuster House enhances space and connectivity while preserving original features, showcasing a harmonious blend of classic materials and modern living tailored to the family's unique needs.
- Title:
- Zuster House
- Architect:
- Bijl Architecture
- Category:
- Residential/
- Renovations and Extensions
Project Gallery
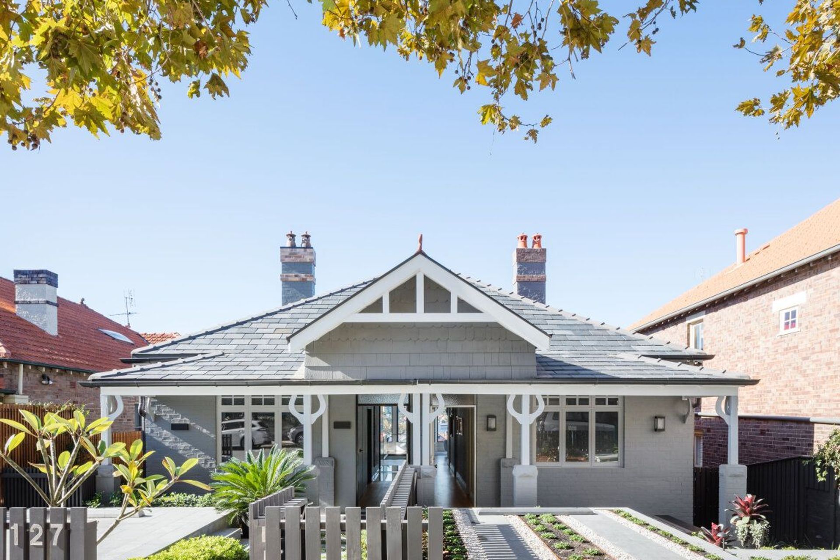


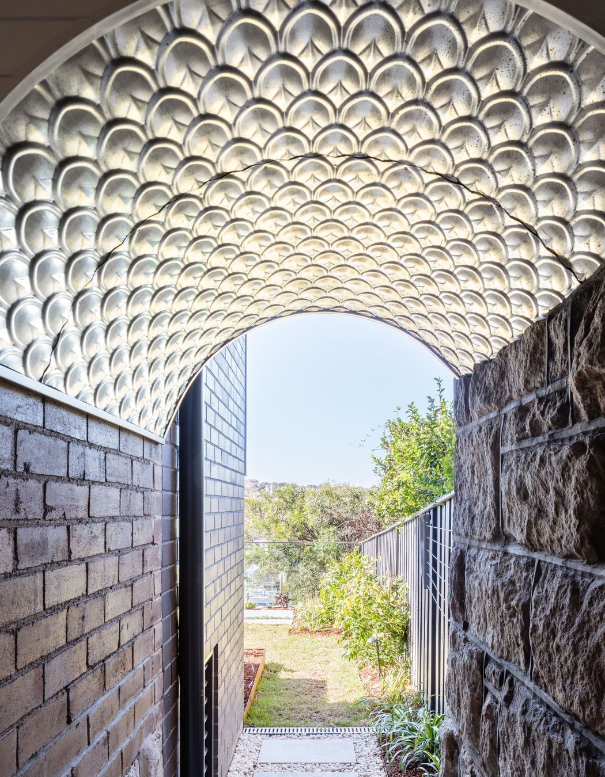
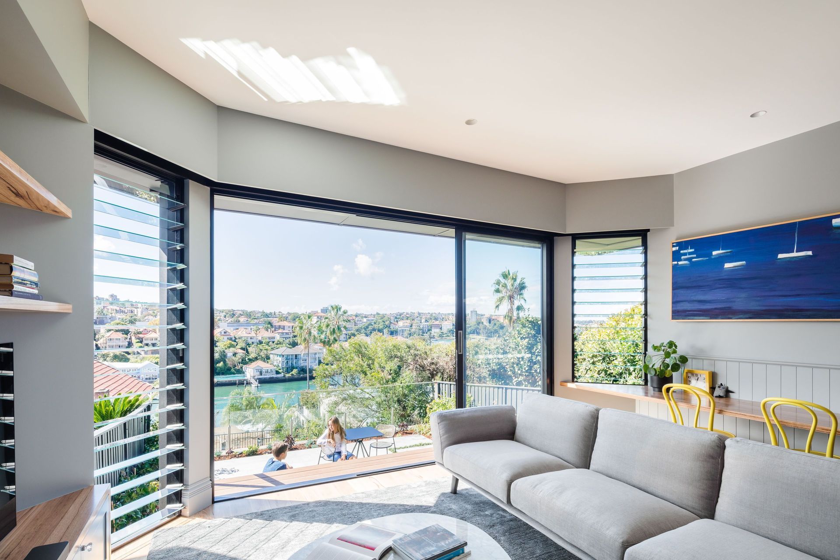
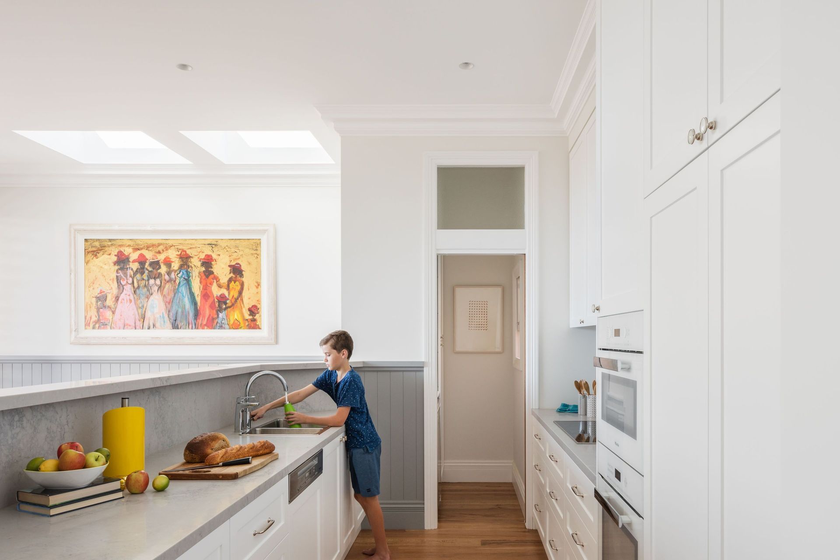
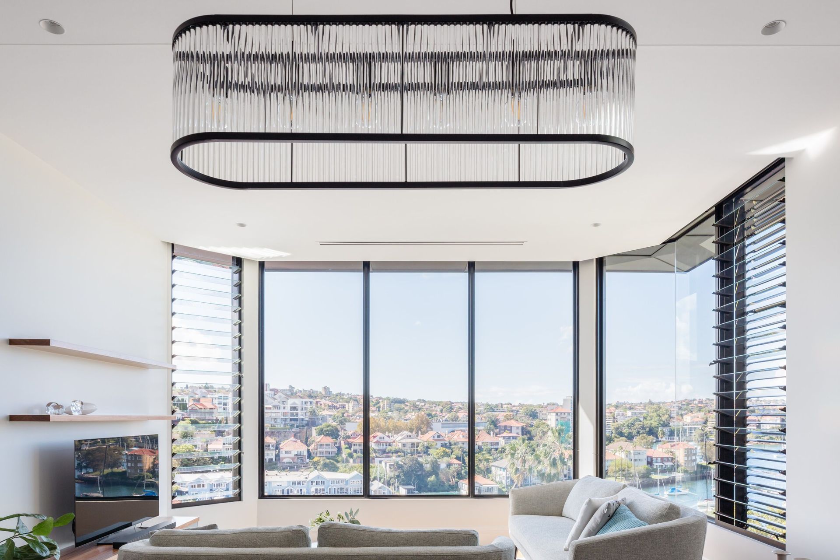
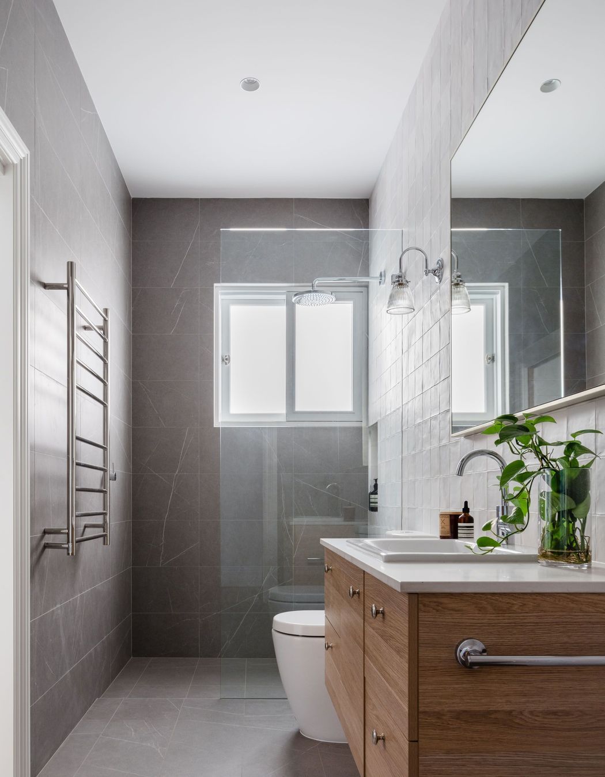


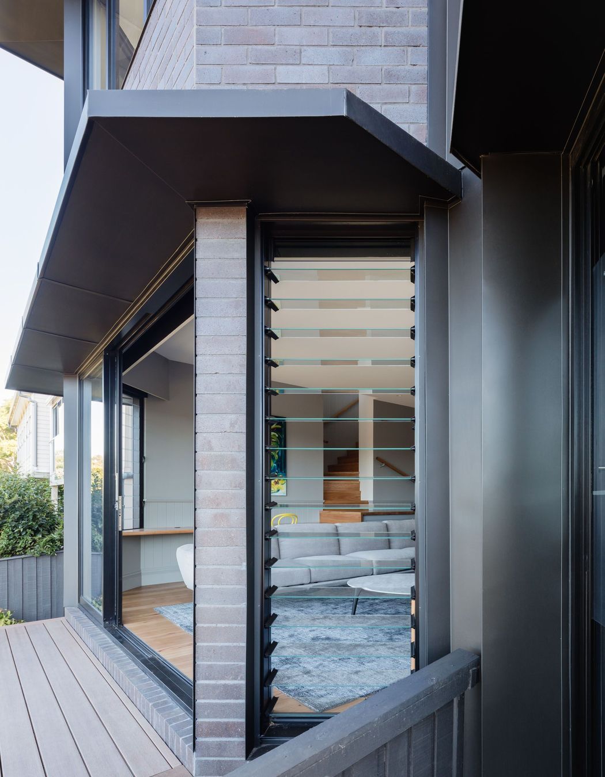
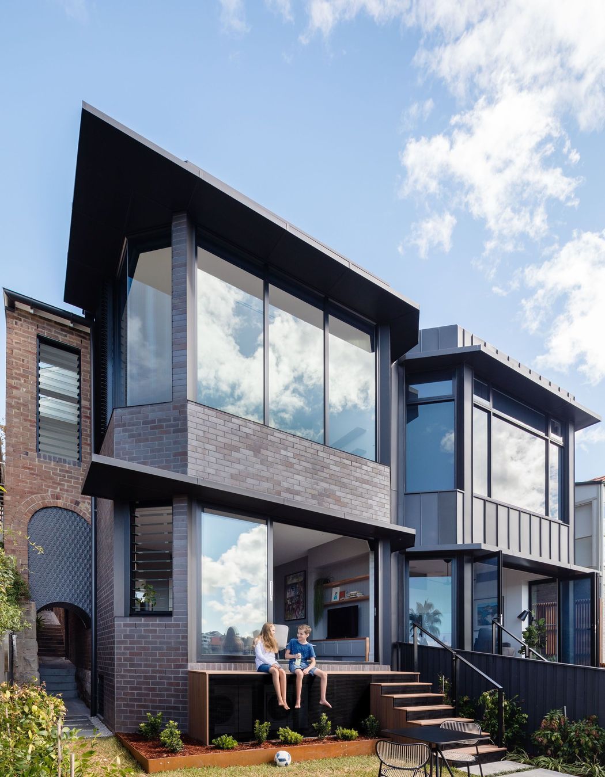

Views and Engagement
Professionals used

Bijl Architecture. Bijl Architecture is an ambitious Sydney practice seeking to challenge the status quo. We believe that our homes, schools and places of gathering are an expression of our communities’ collective values and hopes, for now and for the future. Through our work, we make these aspirations resolutely life-affirming and real. Nominated Architects: Melonie Bayl-Smith ARB NSW 6846 ARBV 19214 BoATAS 1080 Andrew Lee ARB NSW 9866 ARBV 20011
Year Joined
2021
Established presence on ArchiPro.
Projects Listed
22
A portfolio of work to explore.

Bijl Architecture.
Profile
Projects
Contact
Other People also viewed
Why ArchiPro?
No more endless searching -
Everything you need, all in one place.Real projects, real experts -
Work with vetted architects, designers, and suppliers.Designed for Australia -
Projects, products, and professionals that meet local standards.From inspiration to reality -
Find your style and connect with the experts behind it.Start your Project
Start you project with a free account to unlock features designed to help you simplify your building project.
Learn MoreBecome a Pro
Showcase your business on ArchiPro and join industry leading brands showcasing their products and expertise.
Learn More