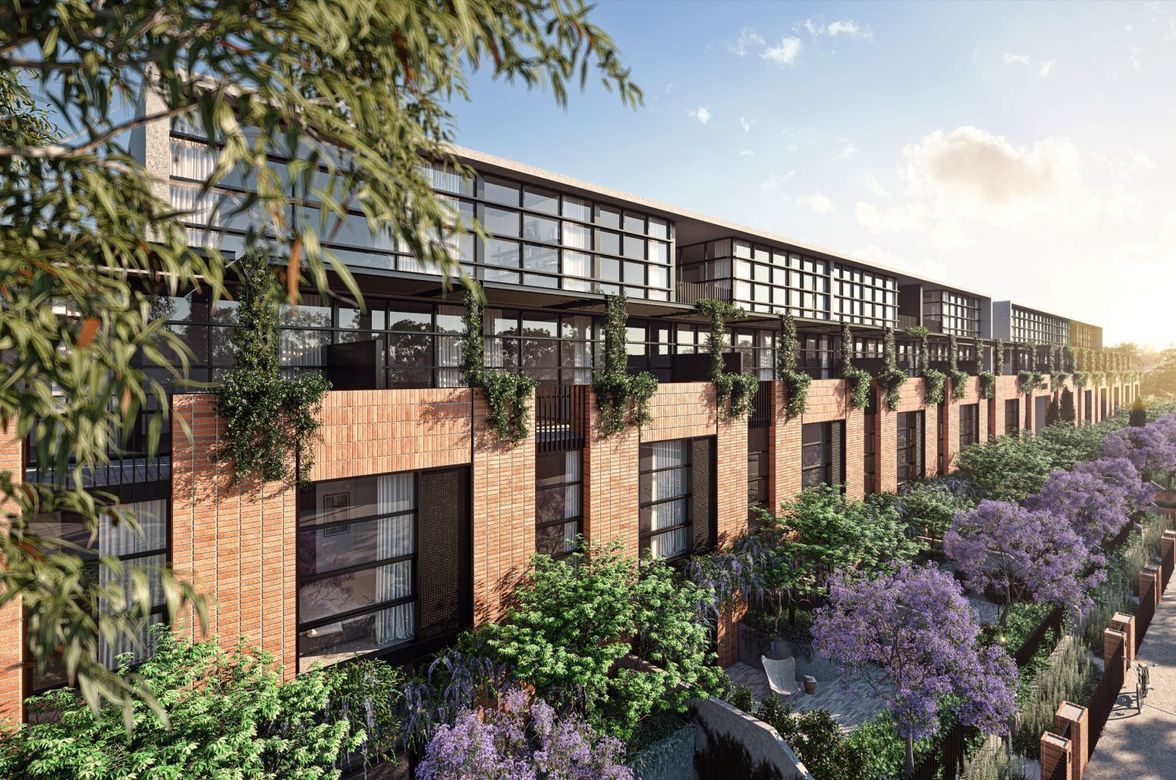Sunstone HQ
By CHT Architects
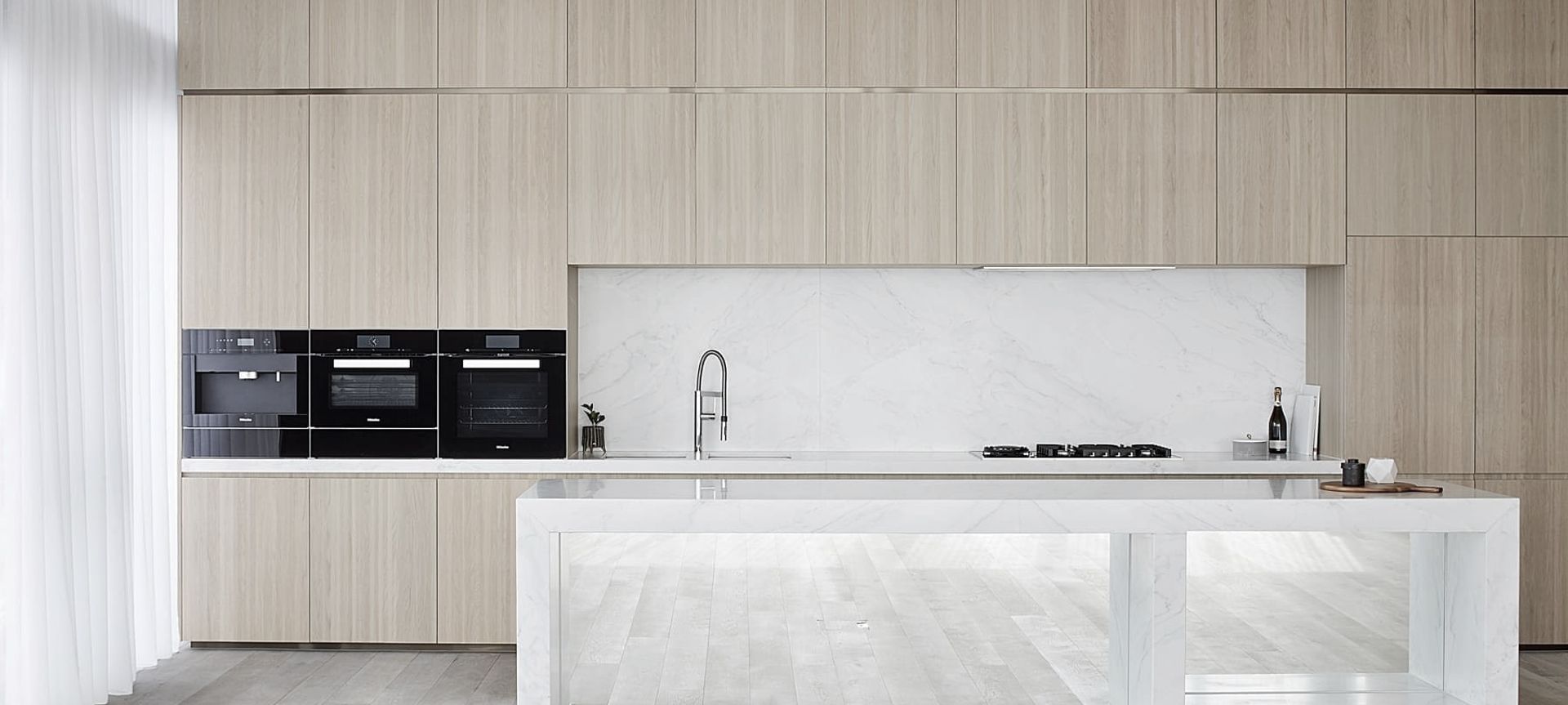
Sunstone’s headquarters are located in Doncaster and the cutting-edge design of the space is very much on-brand for the property developer. The interior is defined by graceful curves, with bespoke joinery pieces and sophisticated finishes. Giving the impression of a luxury home rather than a commercial workspace, the design includes a generous conference room, gym, staff lounge and dining area complete with wine storage. The facilities span over two levels and are linked by a striking spiral staircase.
LOCATION: Doncaster
COMPLETION: 2018
DESCRIPTION: Commercial Workspace
STOREYS: 2
Photography by Christine Francis
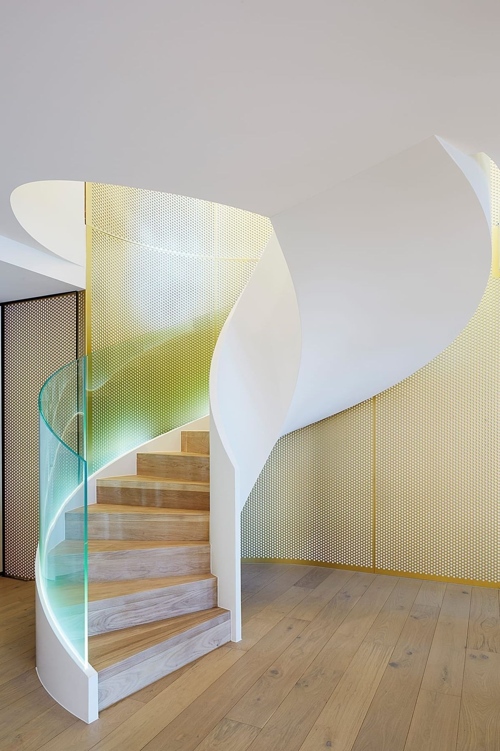
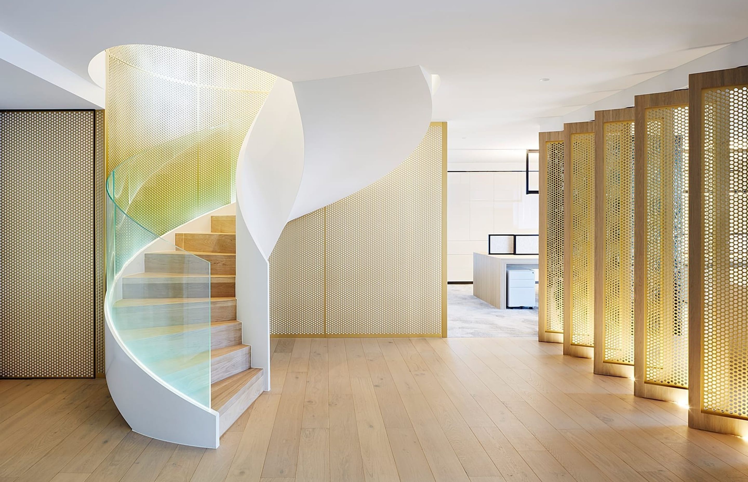
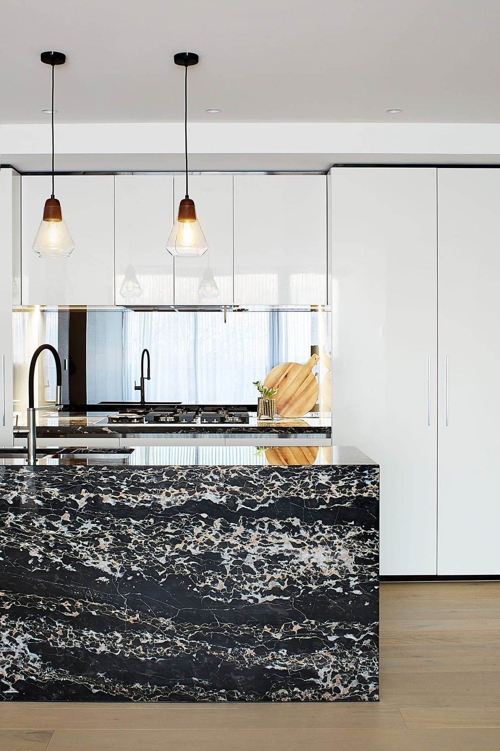
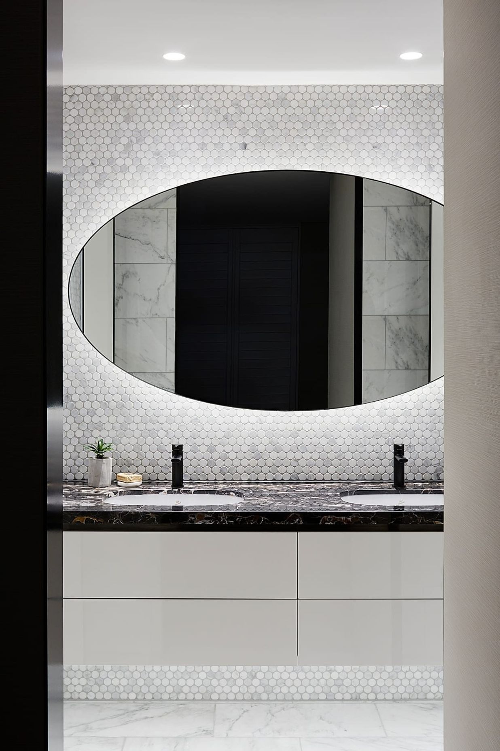
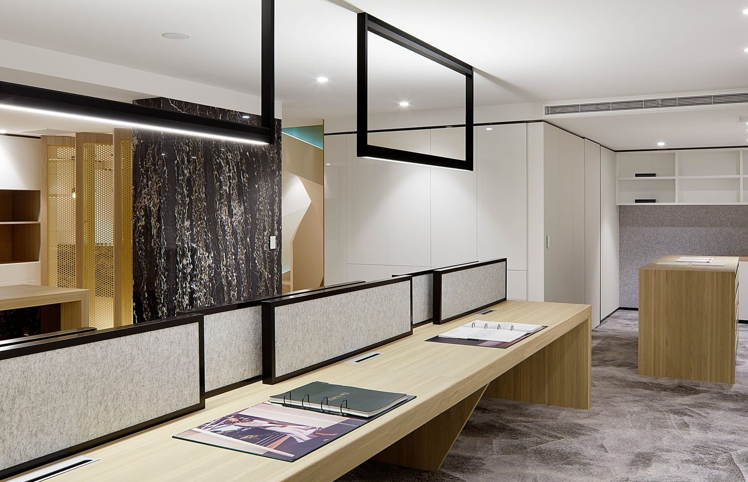
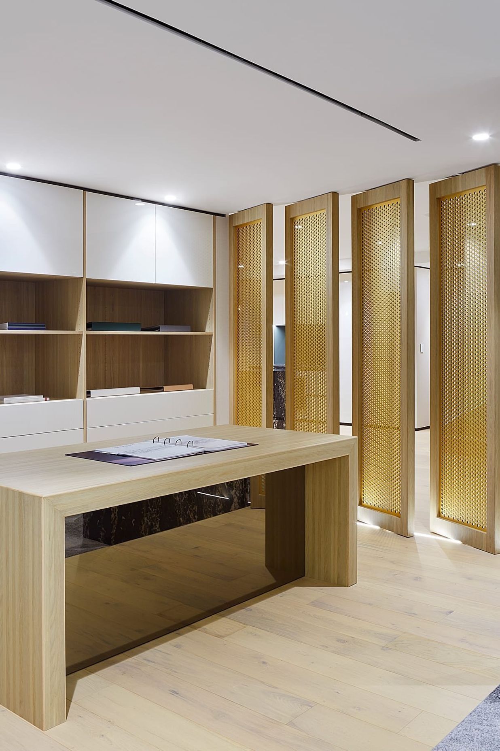

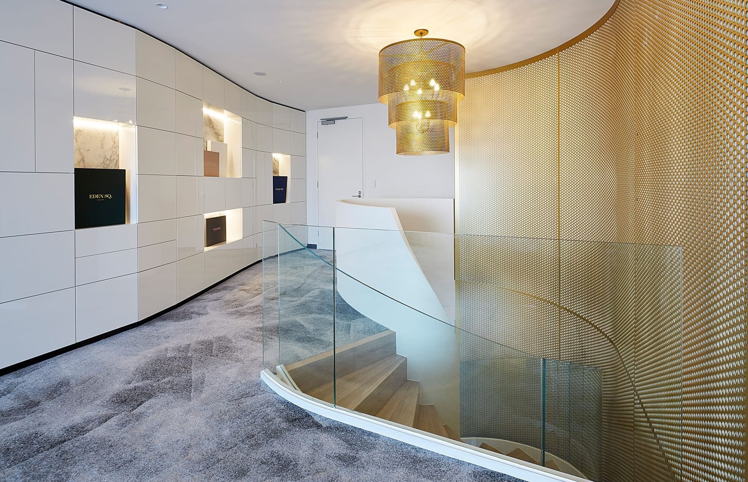
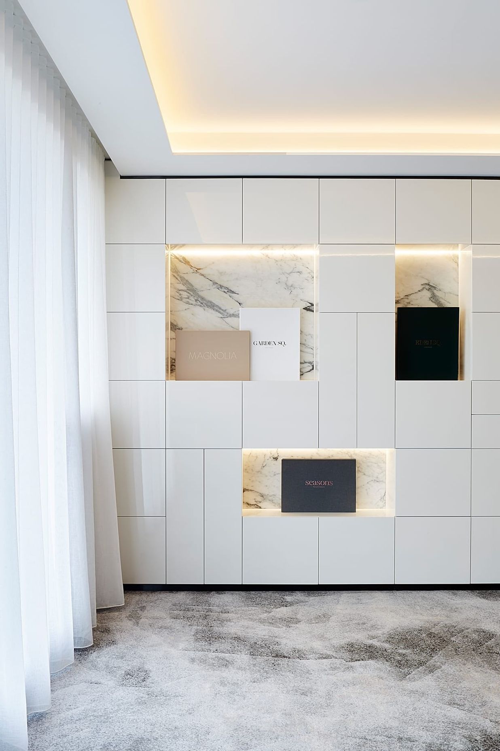
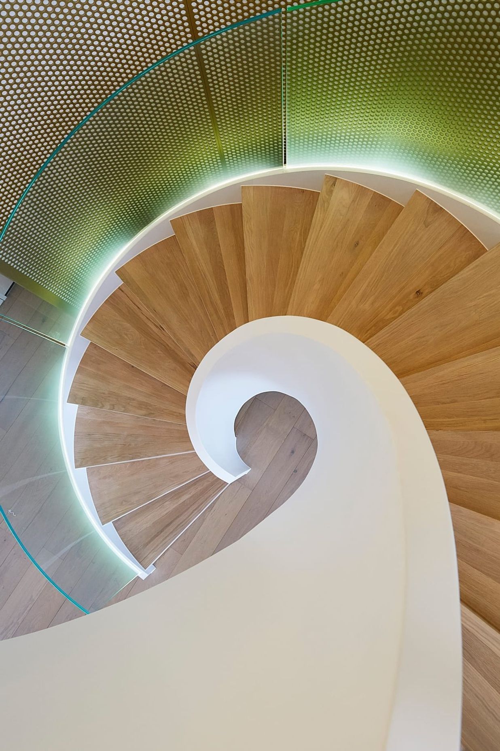
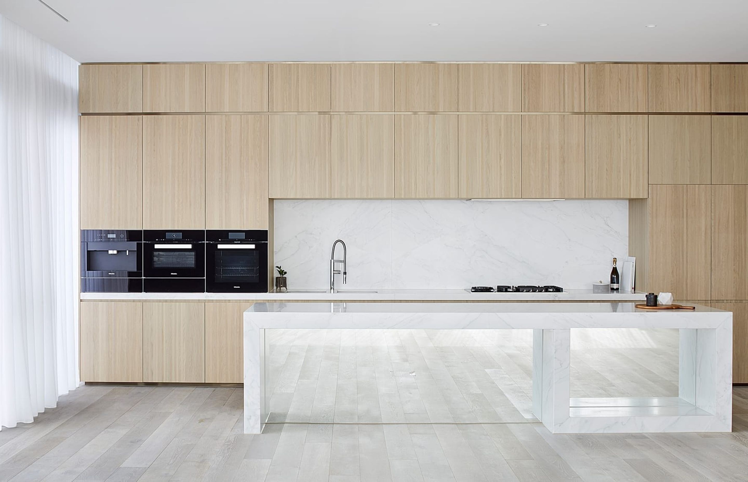
Professionals used in
Sunstone HQ
More projects from
CHT Architects
About the
Professional
We believe that passion and innovation are the essences of architecture. Over the past 22 years, we’ve grown to become one of the largest architectural firms in Melbourne by consistently delivering socially, environmentally and financially successful spaces that enrich people’s lives.
- ArchiPro Member since2022
- Follow
- More information




