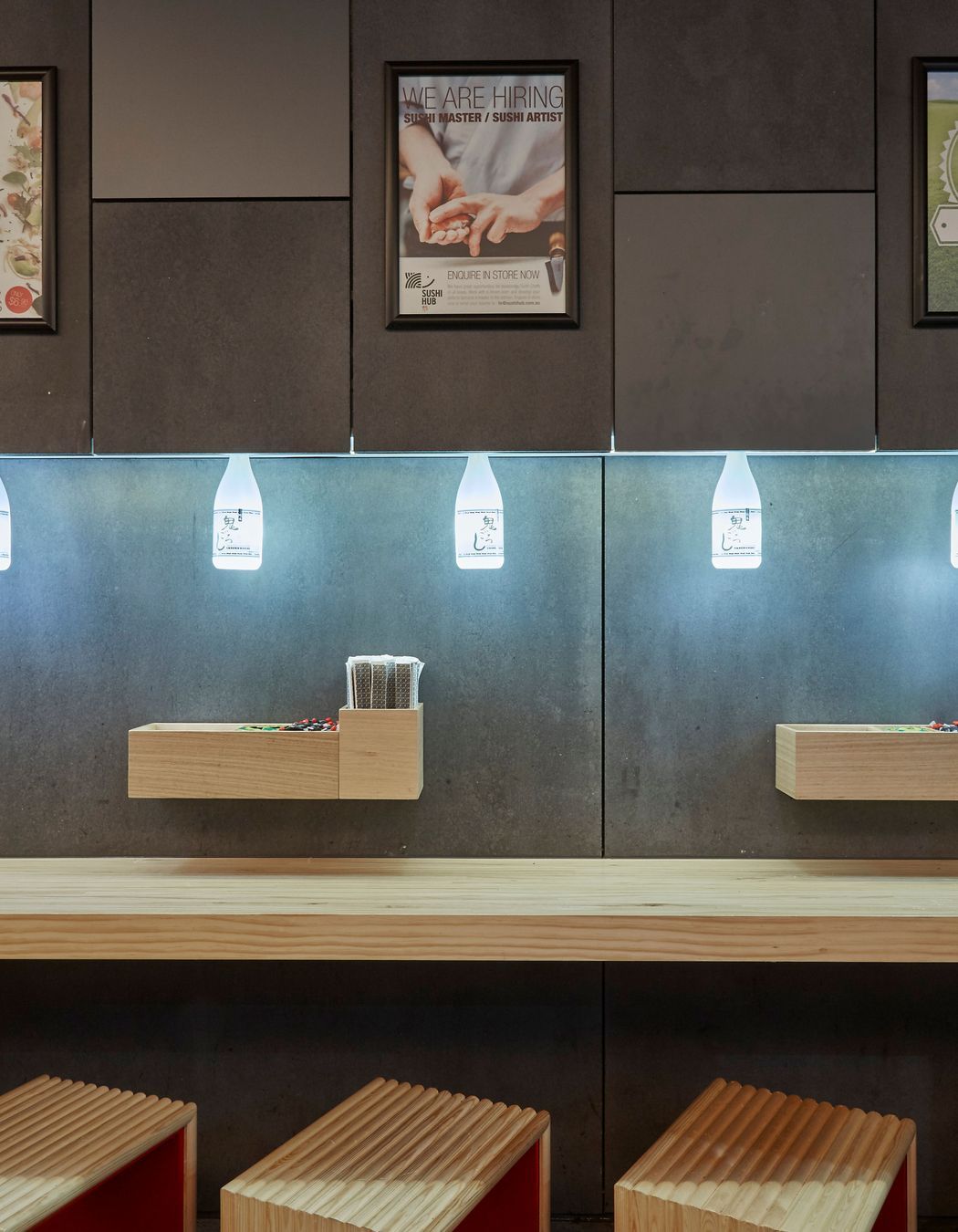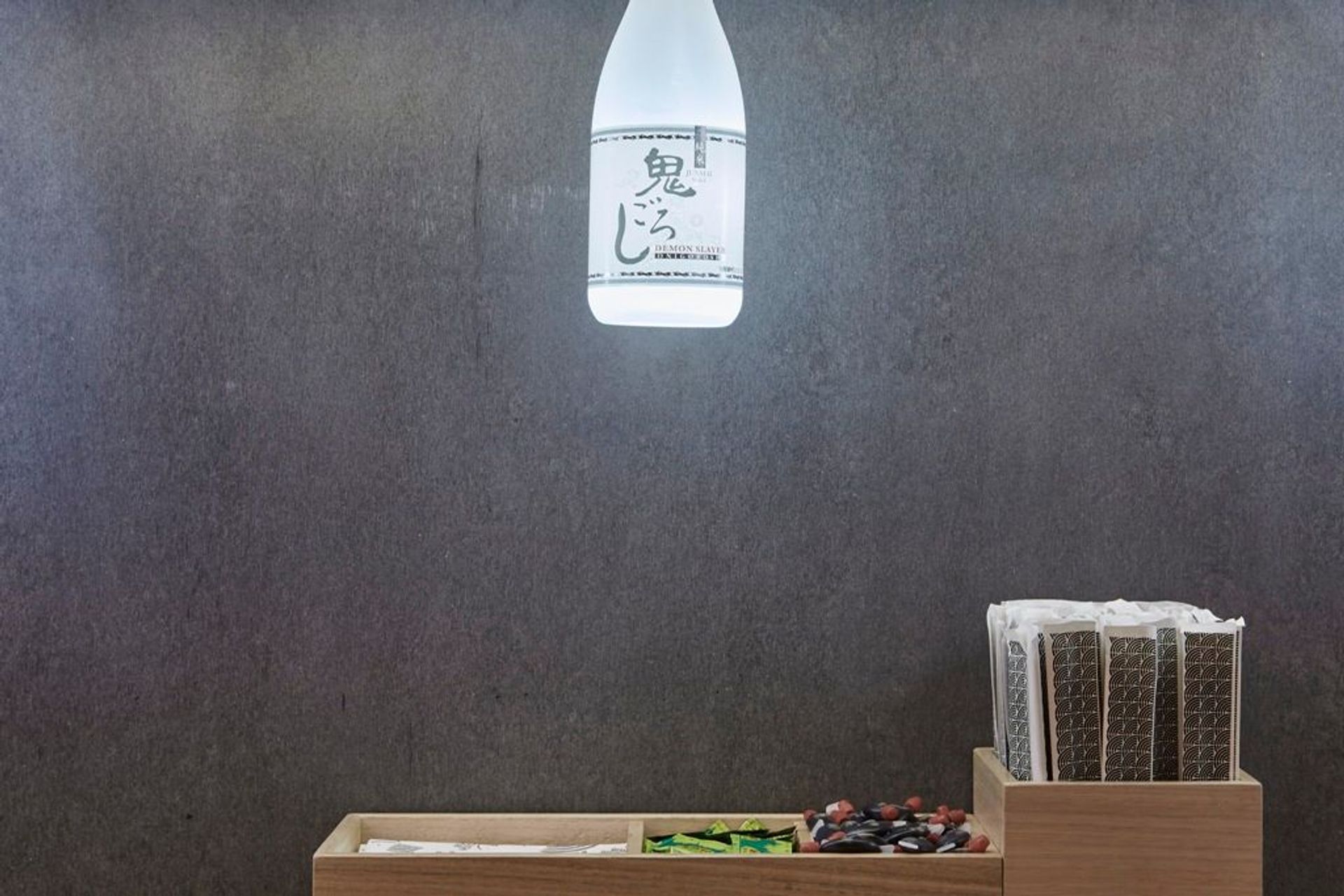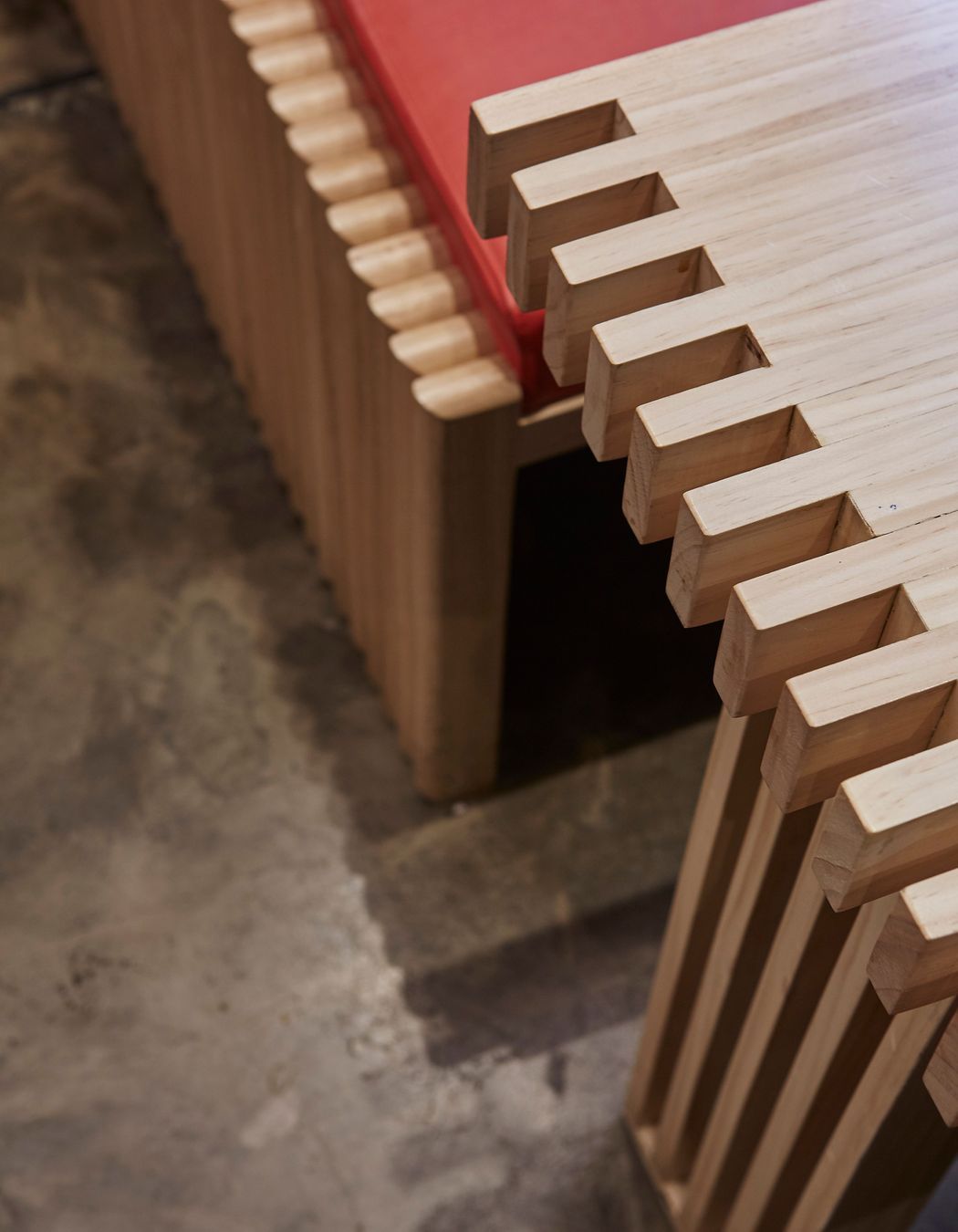Sushi Hub Swanston.
ArchiPro Project Summary - A modern interpretation of traditional Japanese architecture, Sushi Hub Swanston offers a unique grab-and-go dining experience in the heart of Melbourne, completed in 2016.
- Title:
- Sushi Hub Swanston
- Architect:
- Rptecture Architects
- Category:
- Commercial/
- Hospitality
- Region:
- Melbourne, Victoria, AU
- Completed:
- 2016
- Price range:
- $0 - $0.25m
- Building style:
- Modern
- Client:
- Sushi Hub
- Photographers:
- Sydney Site PhotographyFraser Marsden Photography
As this is Sushi Hub's first flagship store within the CBD and the first store to include a sushi train, it was of great importance that this store had a high impact visual appeal to the street front. The client required a warm, inviting and multi-functional space, one which worked functionally for different types of clients. The space therefore needed to cater for people wanting to quickly take-away, dine in for a short period of time, and those looking to stay for an extended amount of time, to enjoy the sushi train. The store also needed to introduce the Sushi Hub brand to the Melbourne market.

A warm and inviting atmosphere is created through the use of raw, earthy materials such as timber and concrete. Utilising mirrors and an innovative lighting strategy the interior space is made to feel expansive, allowing customers to feel comfortable within the space. A timber ceiling feature with integrated lighting, draws the eye into the store and towards the sushi train. Recycled sake bottles have been creatively utilised within the lighting strategy.

Located on Swanston Street, the interior of Sushi Hub is a modern take upon traditional Japanese Architecture. The performative aspects of traditional sushi making are reflected within the interior itself. The delicate and passionate work of the sushi makers is transformed into an art form, framed for the public to view and enjoy.


The integrated lighting within the ceiling feature creates a source of way-finding and enhances the design language within the space. Reflective cladding towards the rear of the store reflects the three-dimensional ceiling feature, forcing it to take on a life of its own.




Year Joined
Projects Listed

Rptecture Architects.
Other People also viewed
Why ArchiPro?
No more endless searching -
Everything you need, all in one place.Real projects, real experts -
Work with vetted architects, designers, and suppliers.Designed for Australia -
Projects, products, and professionals that meet local standards.From inspiration to reality -
Find your style and connect with the experts behind it.Start your Project
Start you project with a free account to unlock features designed to help you simplify your building project.
Learn MoreBecome a Pro
Showcase your business on ArchiPro and join industry leading brands showcasing their products and expertise.
Learn More
















