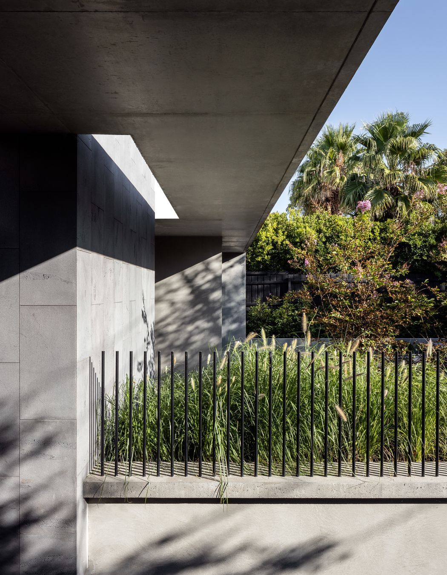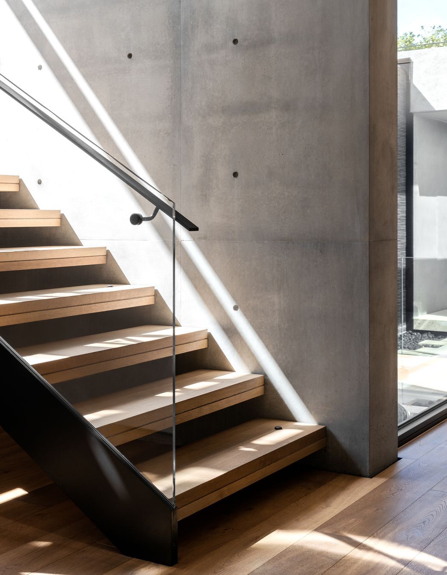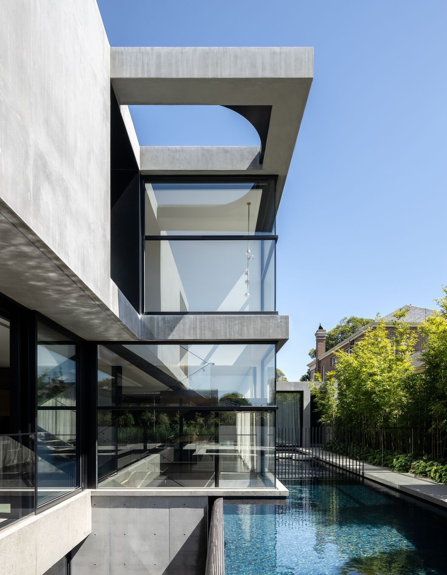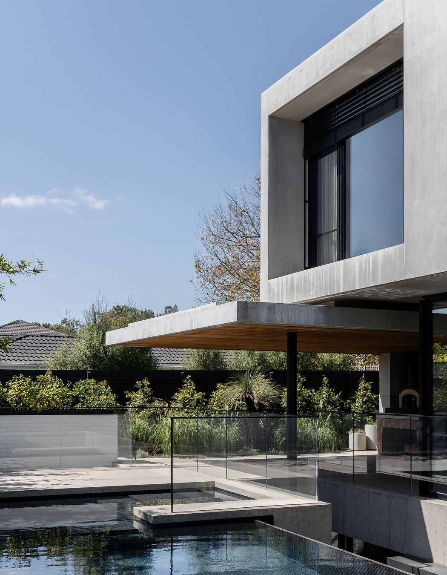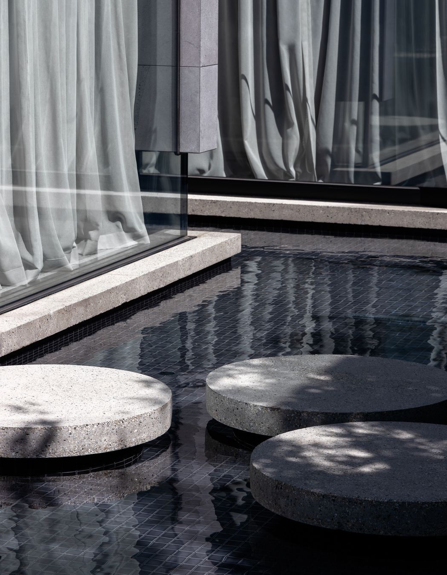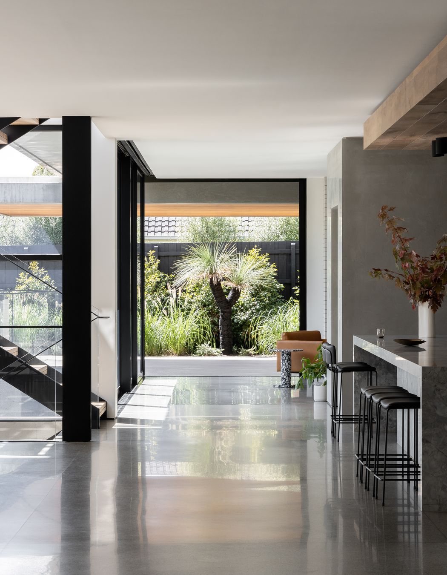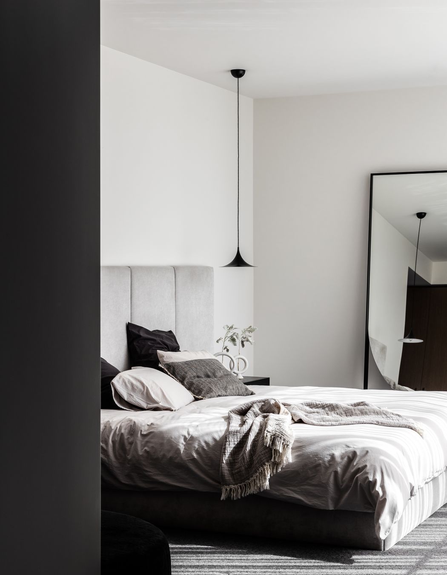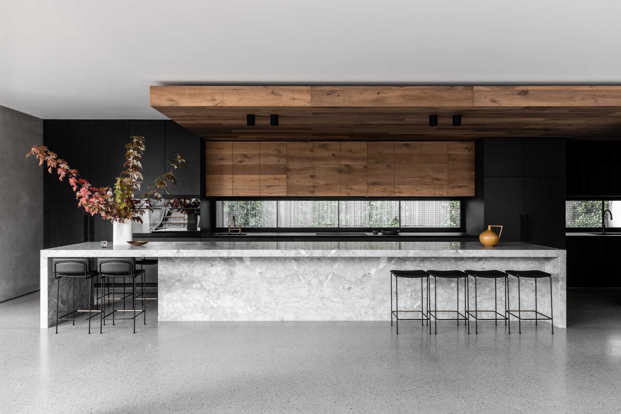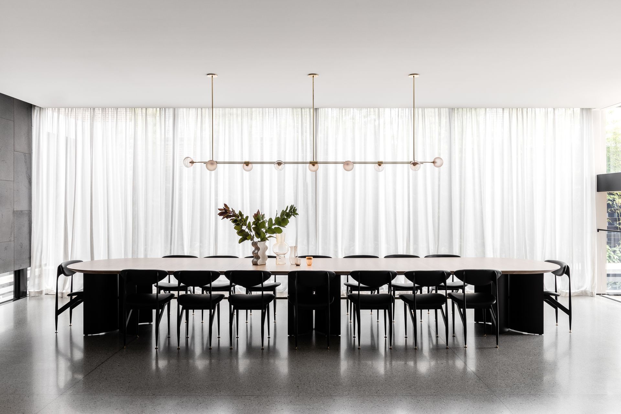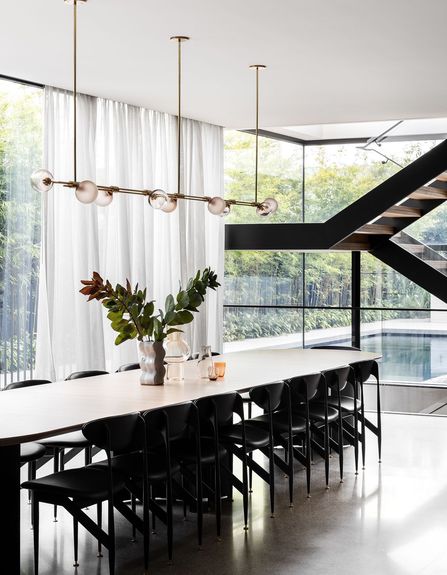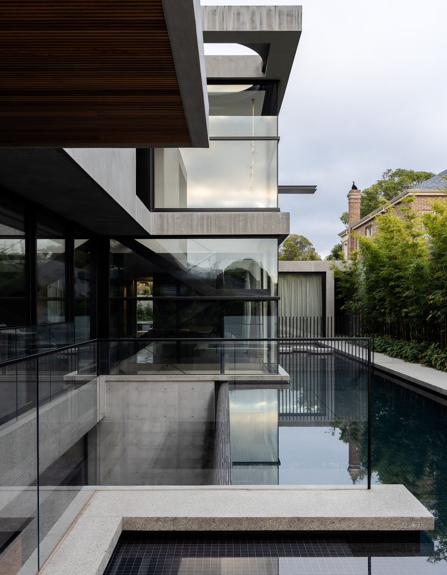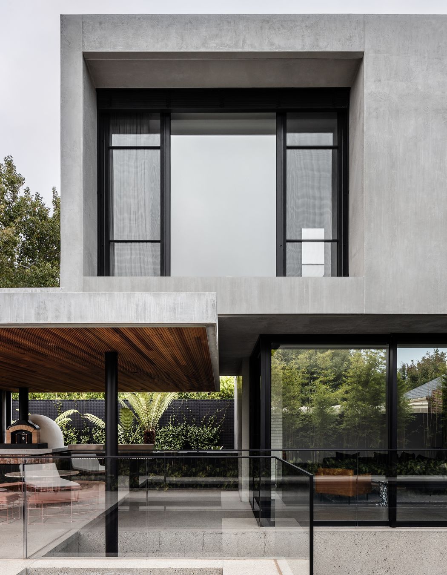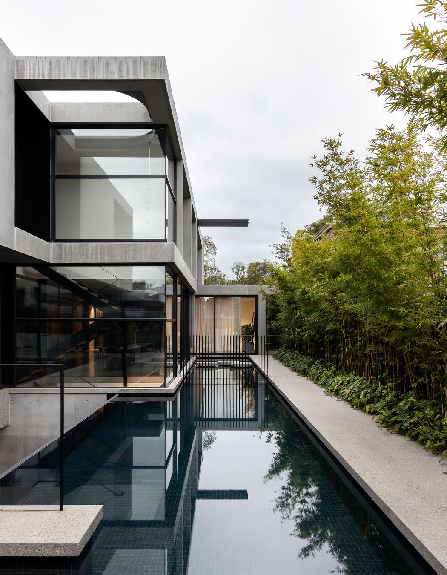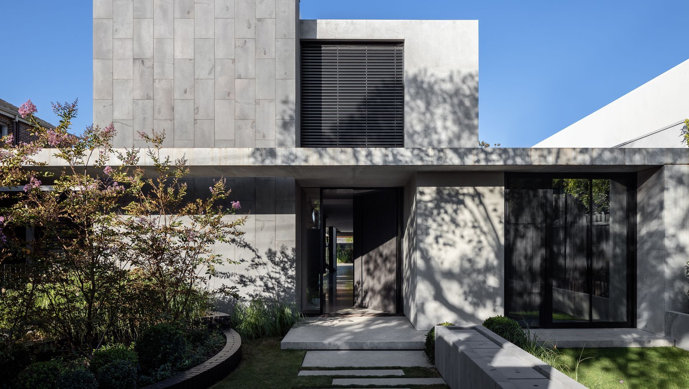Spacious internally, but also connected and intimate, Sussex Residence provides an environment that is purposeful, deliberate and without compromise.
A substantial scale home with no unused zone, the Sussex house articulates the journey between spaces, eliminating the feeling of vast open-style living and creating a sense of intimacy, despite its size. A celebration of materiality, it displays strong, symmetrical lines juxtaposed with the subtle inclusion of curves.
Finding a suitable existing home for a family with four teenagers in Brighton hadn’t proved easy for the owners, so they opted to buy a property with the intention of knocking it down and building a more suitable home in its place.
mckimm principal designer Lorenzo Garizio says the original home on the site hadn’t been well maintained, the windows weren't aligned to a solar aspect, and the home had no real outdoor amenity.
“We were very pleased when the house was demolished, offering us a clear, clean canvas,” Lorenzo says.
Not just that, but the house was positioned on a quiet, leafy street between the beach and Church Street shopping district, handy to everything yet tucked away and with an orientation that would allow them to design a home filled with natural light.
Excavating below ground level delivered the extra space this family needed, resulting in a 843sqm, three-level home built with purpose and permanence in mind.
“We took the time to get to know this family - how they behave as individuals and as a group - and our design expression became an extension of their personality,” Lorenzo says. “We were hoping to capture a home that is warm and friendly, always offering the opportunity to receive and entertain any guest.”
Homeowner Salv says creating a home tailored to the needs of their four teenage children now and into the future was also an important aspect of the brief.
“We enjoy our kids and enjoy their friends, so we really wanted mckimm to create a home where they felt quite comfortable, and their friends would feel comfortable to come here,” Salv says. “We believe that keeping the kids close is one thing but keeping their friends close as well is even better.”
Welcome home
Although this house is large in size and extends the full length of the block from south to north, you wouldn’t know it from the street.
“Recessive in form, the understated facade is something that passersby see as a bold structure anchored to the site without screaming out for attention or being too overt,” says mckimm director Danica Garizio.
Having followed in her father’s footsteps to become an architect, Danica now forms a dynamic design duo with Lorenzo.
“Our design philosophy is inspired by a desire to create liveable spaces with open-style interactive zoning and to achieve this with an indoor-outdoor aspect,” Lorenzo says. “mckimm’s style is defined as strong, bold architectural forms with cantilevers, the use of concrete, and what we like to call honest materials and textures.”
Concrete and cantilevers abound at Sussex Residence, which sits well in the streetscape while creating a sense of intrigue.
A pedestrian gate opens to a tranquil front garden and water feature lining a bluestone walkway leading to an oversized pivot front door.
“The materials on the front facade were carefully selected to create a sense of weight and boldness, and the front door achieves a real sense of drama and presence,” says Danica.
The front door opens to a spacious entryway and biophilic line-of-sight leading the eye through the home and out to the pool and greenery.
Polished concrete flooring sets the tone for the other finishes in the home, which deliver moments of tactile and visual delight at every turn.
Concrete, stone and dark and natural timbers are thoughtfully united with porcelain, bluestone and brick to merge the indoor and outdoor aesthetic. The rich palette creates a warm and welcoming feel, despite the home’s grand proportions, and the array of tones and textures are enhanced as the sun moves through the sky and natural light enters the home and penetrates upstairs via the open stairwell.
Light and shadowplay
On entering the home, doorways to the left and right lead to the master suite, study, powder room and laundry, before opening to reveal its heart: an impressive kitchen and 16-seat dining table with full-length glass doors overlooking a reflection pond. Soft light and shadowplay imbibe this area with a sense of life and movement throughout the day and changing seasons.
“The way that the light comes in and creates different silhouettes is a key feature of the design,” Danica says.
The reflection pond links seamlessly with the pool, accessed via stackable full-length doors that turn the living, dining and kitchen areas into an inviting indoor-outdoor entertaining area.
“They all have busy lives so having a sanctuary and space to gather was something that was really important to them,” says Danica.
The pizza oven and peach-toned alfresco lounge and dining furniture add a pop of colour and sense of fun. “It really is a fun space to be,” Danica says.
“The vision of the pool was to wrap the home in a body of water that was constantly flowing and symbolically demonstrated the constant flow the family goes through on a daily basis, but also as they move through their lives; it was really exciting to see the full concept come to life.”
Water spills over the edge of the pool down a mosaic wall to a spa and courtyard below, extending the flow of water and feeling of movement and energy to the home’s below-ground level.
That level also houses a six-car garage, gym, wine cellar/cigar room, and a spacious entertaining space and media room designed largely for the four teenagers and their friends to watch movies, have sleepovers and yes, thow the odd party. Sliding glass doors open the space up to the courtyard and spa, with stairs leading from there up to the pool.
On the upper level of the home, accessed via stairs or the lift, each of the four bedrooms has its own ensuite and study space, and there’s a breakout living area for the kids to unwind.
“We set out to create different zonings and an autonomy of spaces where the first floor would essentially behave and respond to the teenagers in its own way,” Danica says.
Restful retreat
The house isn’t all about the kids, of course. The master bedroom and spacious ensuite on the ground floor is a sanctuary for Salv and his wife, opening to the reflection pond and morning sunshine through floor-to-ceiling glass doors. Being morning people, they requested an east-facing bedroom, and stepping stones allow them to walk directly from their room to the pool for a morning dip.
Salv’s study, which overlooks the front garden, can be opened up to the native grasses swaying in the breeze and bubbling water feature.
In the living room on the same level, the fireplace and intimate scale give it a cosy feel. A tan and copper armchair pairs with side tables of terracotta and bright oversized artwork. While this room can open to the outdoors, on cold or rainy days and nights, it becomes a snug parental haven.
Although Sussex Residence is generous in size the architects made sure it didn’t feel cavernous or impersonal.
“Despite the size of the home, it was designed with the intent to be introspective,” explains Danica. “The careful zoning of the spaces and the visual connection you have with each space, it really makes you feel like it's all one…every space is considered and thought through.”
As a result, every part of this home is used and enjoyed by one or more family members, along with their friends and extended family.
“It truly is a house that allows us to entertain and share it with people,” Salv says.

