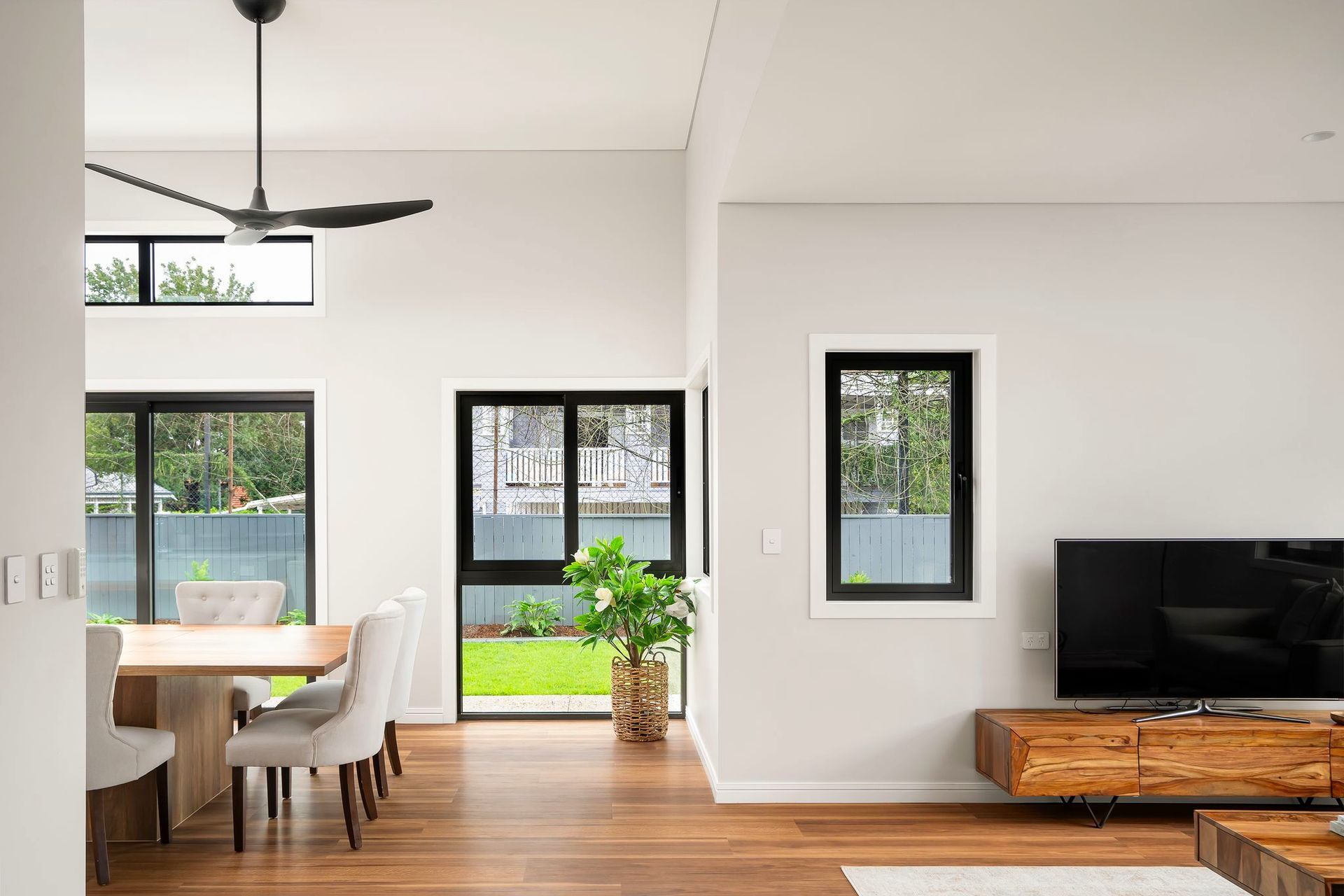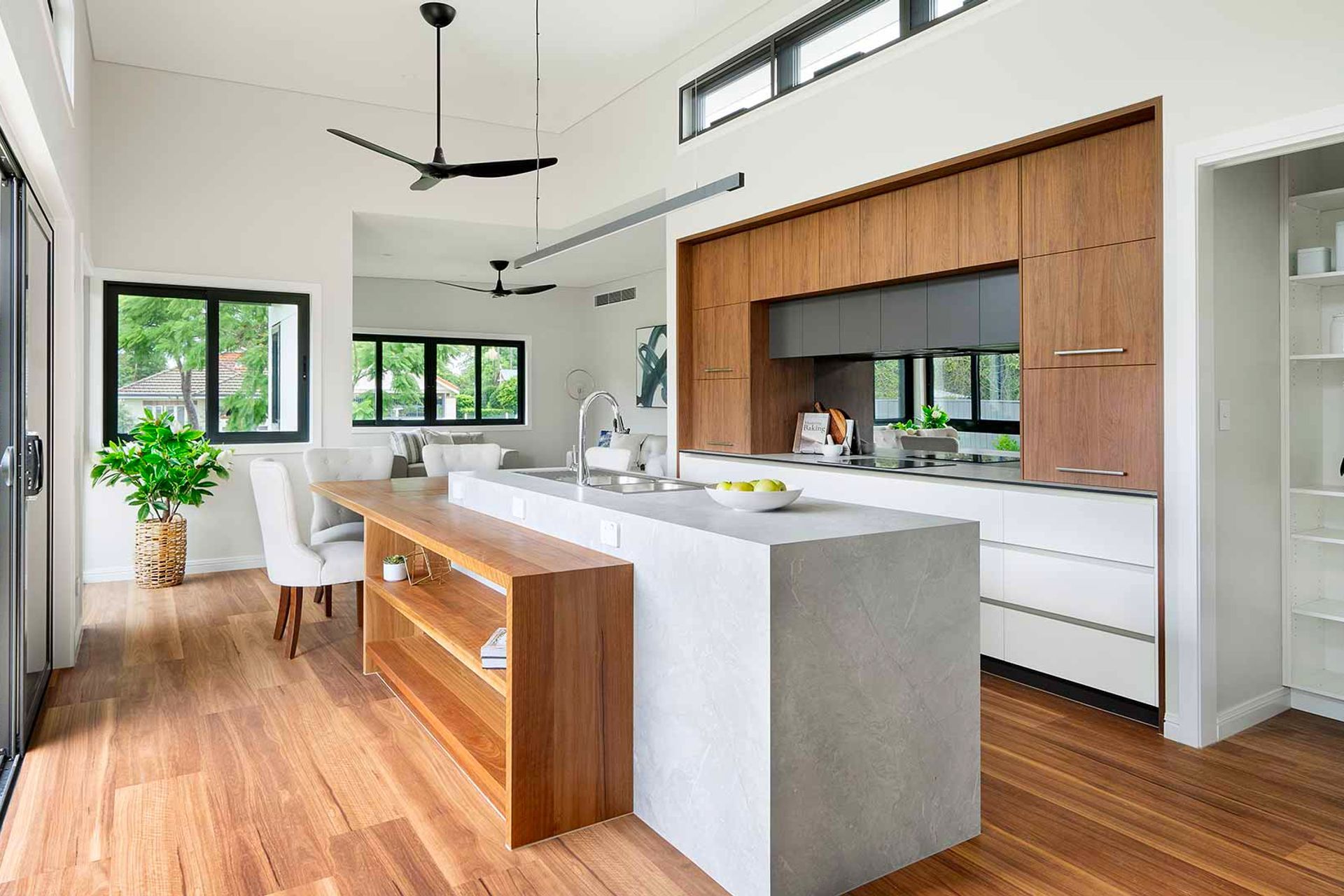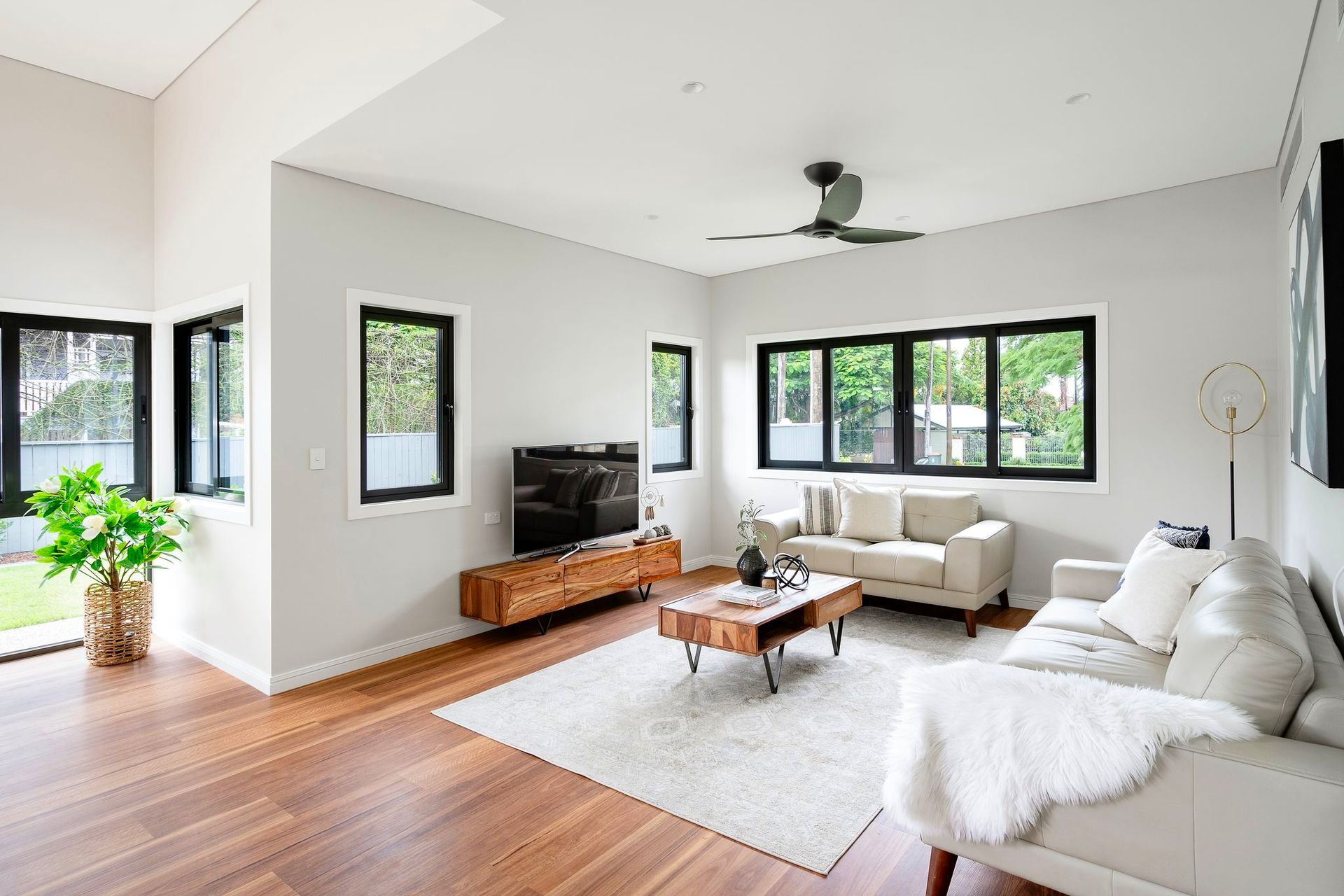About
Sherwood Passive House.
ArchiPro Project Summary - A modern home in Sherwood designed with sustainable and passive principles, featuring energy generation, efficient airflow, and stunning views, all while maintaining budget-conscious aesthetics and comfort.
- Title:
- Sustainable & Passive Designed New Home
- Architect:
- Dion Seminara Architecture
- Category:
- Residential/
- New Builds
Project Gallery

David's Testimonial | Sustainable New Home, Sherwood

Sherwood New Home - Project Walkthrough
























Views and Engagement
Professionals used

Dion Seminara Architecture. At Dion Seminara architecture we design climate responsive stunning custom renovations and new homes to ultimately enhance your ‘at home’ lifestyle. Not only are we specialist home design architects but we are experts in designing bespoke landscapes and interiors, along with offering full project management to ensure you have a stress free design process. We offer a one-stop-shop process or partial ongoing services, the choice is yours!Whether it’s renovating your home or producing original works for your new home project, our 30 years of experience as Brisbane architects helps us create climate responsive, outstanding designs that have the highest attention to detail. Beyond designing stunning home design’s our main mission is centered around creating home design’s focused on YOU.What sets dion seminara architecture apart from other designers is our ability to interpret your individual needs and take the time to really listen and understand you and your home environment needs. We put ourselves in your shoes and design your home as if it were our own, ultimately creating tailored homes that work seamlessly with your lifestyle. You’re not just paying for a home design; you’re investing in lifestyle outcomes.
Year Joined
2022
Established presence on ArchiPro.
Projects Listed
5
A portfolio of work to explore.

Dion Seminara Architecture.
Profile
Projects
Contact
Project Portfolio
Other People also viewed
Why ArchiPro?
No more endless searching -
Everything you need, all in one place.Real projects, real experts -
Work with vetted architects, designers, and suppliers.Designed for Australia -
Projects, products, and professionals that meet local standards.From inspiration to reality -
Find your style and connect with the experts behind it.Start your Project
Start you project with a free account to unlock features designed to help you simplify your building project.
Learn MoreBecome a Pro
Showcase your business on ArchiPro and join industry leading brands showcasing their products and expertise.
Learn More












