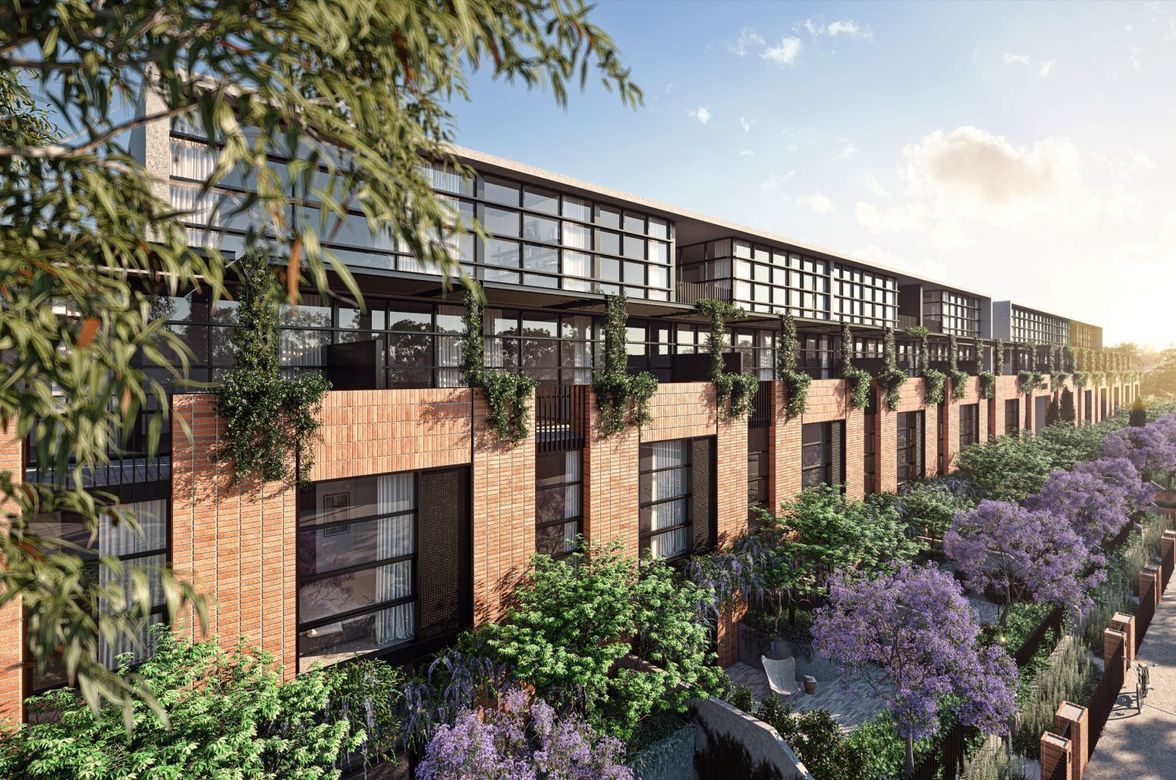Sutherland
By CHT Architects

Sutherland Armadale is an abstract exploration of its context. The architecture proposal established a dialogue with the existing scale of buildings surrounding the site.
Sutherland’s ground floor was envisioned as an abstract brick plinth as the material context that expands towards the boundaries of the site, trying to conquer it. Above, the massing splits into two displaced forms and levels are grouped to reduce the bulk. A change of concrete textures and steel horizontal elements enhances the separation. The top floor treated as recessive and lightweight, to disappear with the sky contrast.
The design of each residence is effortless and elegant. Clean lines and stone benchtops combine to create a refined kitchen experience, with master bedrooms a personal haven with views over the surrounding greenery. Soft timber and natural stone hues in the bathrooms create a private sanctuary of quiet sophistication. These stately homes are confidently reflecting the character of Armadale.
LOCATION: Armadale
COMPLETION: 2021
DESCRIPTION: 23 boutique apartments
Photography by Oliver Lagasca










Professionals used in
Sutherland
More projects from
CHT Architects
About the
Professional
We believe that passion and innovation are the essences of architecture. Over the past 22 years, we’ve grown to become one of the largest architectural firms in Melbourne by consistently delivering socially, environmentally and financially successful spaces that enrich people’s lives.
- ArchiPro Member since2022
- Follow
- More information





