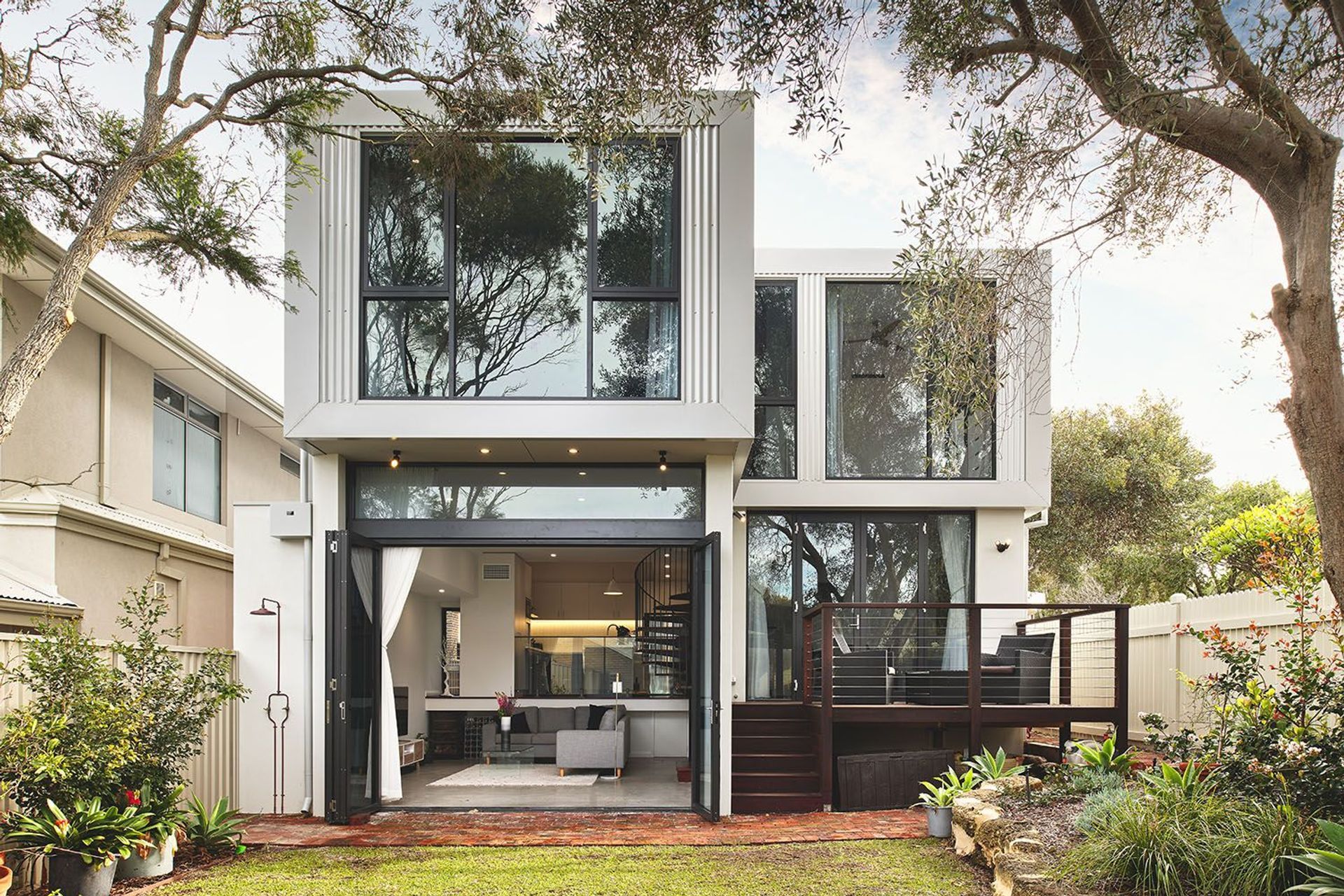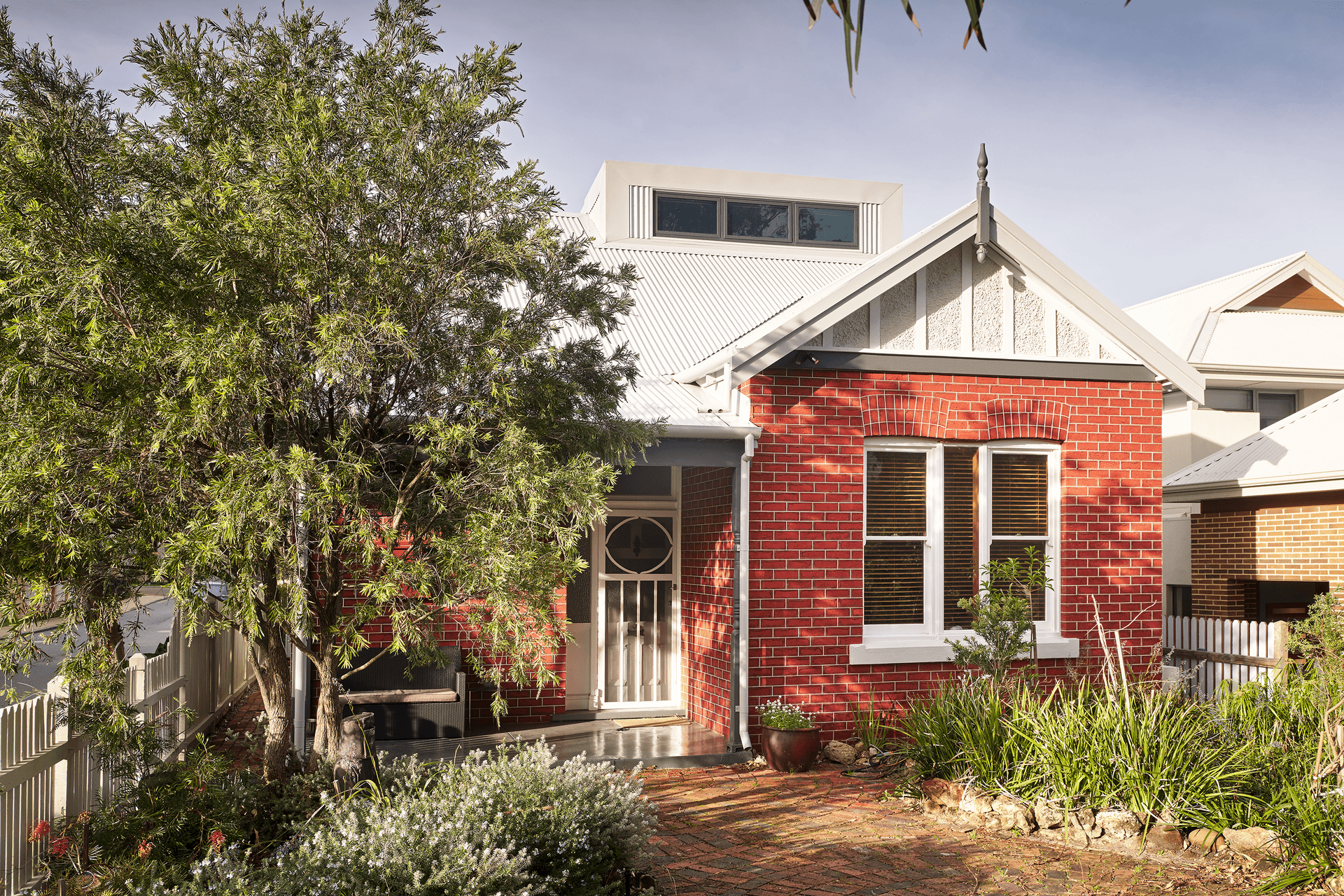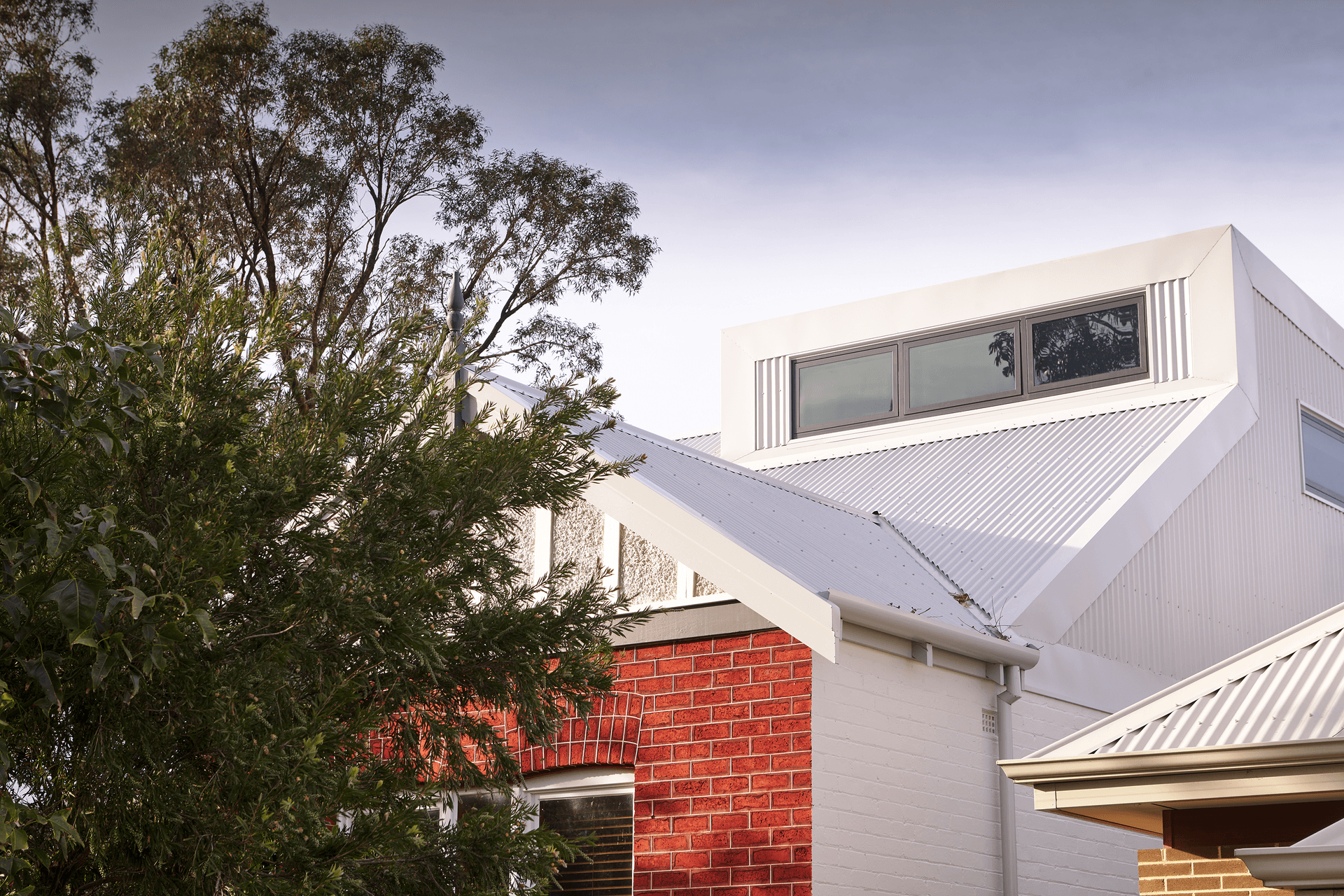About
Swanbourne Residence.
ArchiPro Project Summary - A harmonious blend of modern living and historical charm, the Swanbourne Residence features 4 bedrooms, 3 bathrooms, and multiple living spaces, seamlessly integrating a restored 1900s workers cottage within a spacious 400m² lot.
- Title:
- Swanbourne Residence
- Architect:
- Western Architecture Studio
- Category:
- Residential/
- Renovations and Extensions
Project Gallery














Views and Engagement
Professionals used

Western Architecture Studio. Successful architecture responds to its place, its time, and the people it serves.
Western Architecture Studio is collaboration between Andrew Boyne and Carl Greaves. Andrew and Carl have more than 30 years combined experience working across Australia, the United States, the United Kingdom and Europe.
The journey from design to construction; bringing something new into being is a rewarding process. WAS creates a fun, vibrant, honest environment in which our clients can see their projects, and their vision, come to life.
We work across complex and challenging projects, and can deliver projects of all types. We provide expertise across all aspects of the design and building process, and welcome all projects no matter their size.
We are passionate about producing architecture that is of its place and of its time.
Founded
2020
Established presence in the industry.
Projects Listed
15
A portfolio of work to explore.

Western Architecture Studio.
Profile
Projects
Contact
Project Portfolio
Other People also viewed
Why ArchiPro?
No more endless searching -
Everything you need, all in one place.Real projects, real experts -
Work with vetted architects, designers, and suppliers.Designed for Australia -
Projects, products, and professionals that meet local standards.From inspiration to reality -
Find your style and connect with the experts behind it.Start your Project
Start you project with a free account to unlock features designed to help you simplify your building project.
Learn MoreBecome a Pro
Showcase your business on ArchiPro and join industry leading brands showcasing their products and expertise.
Learn More
















