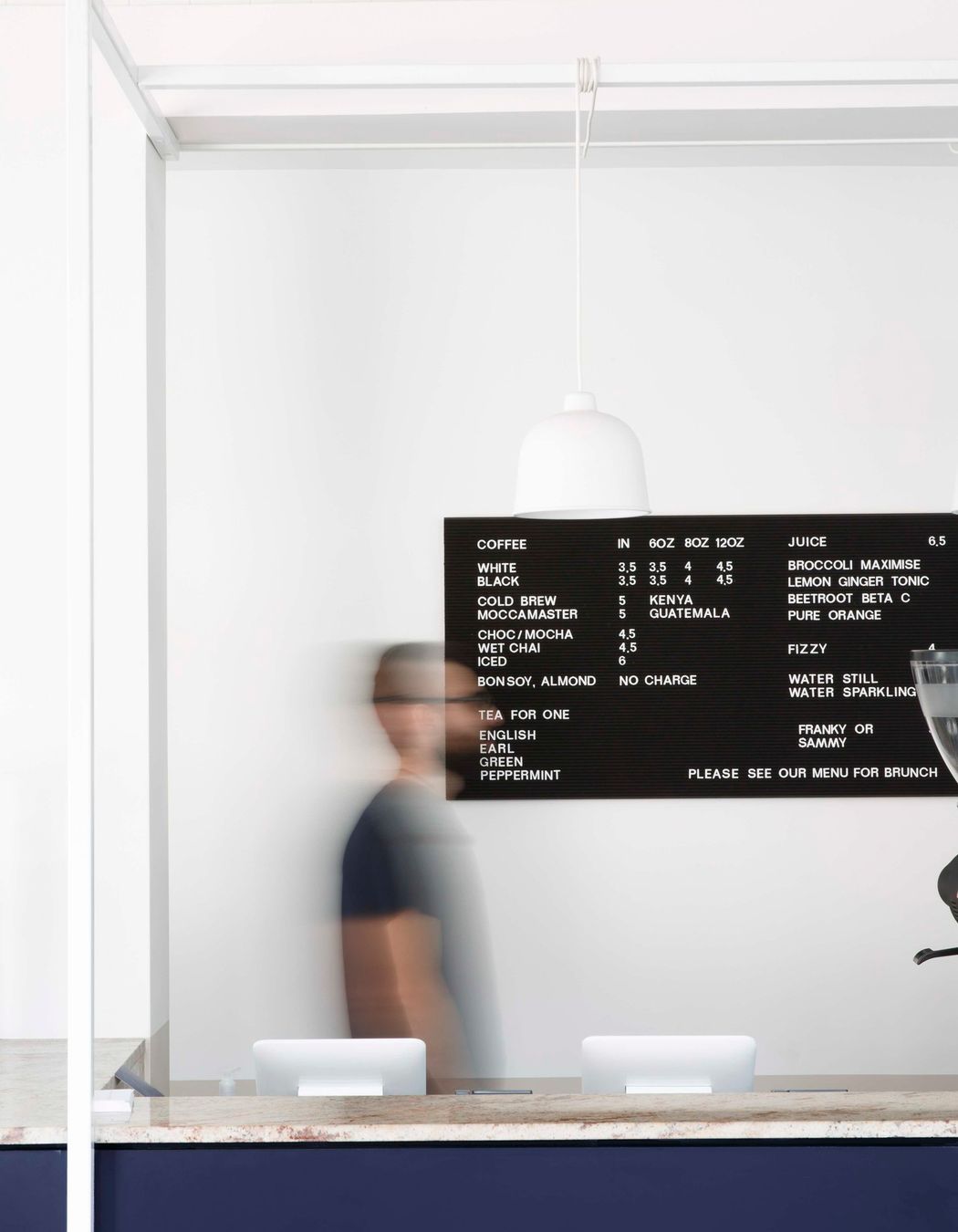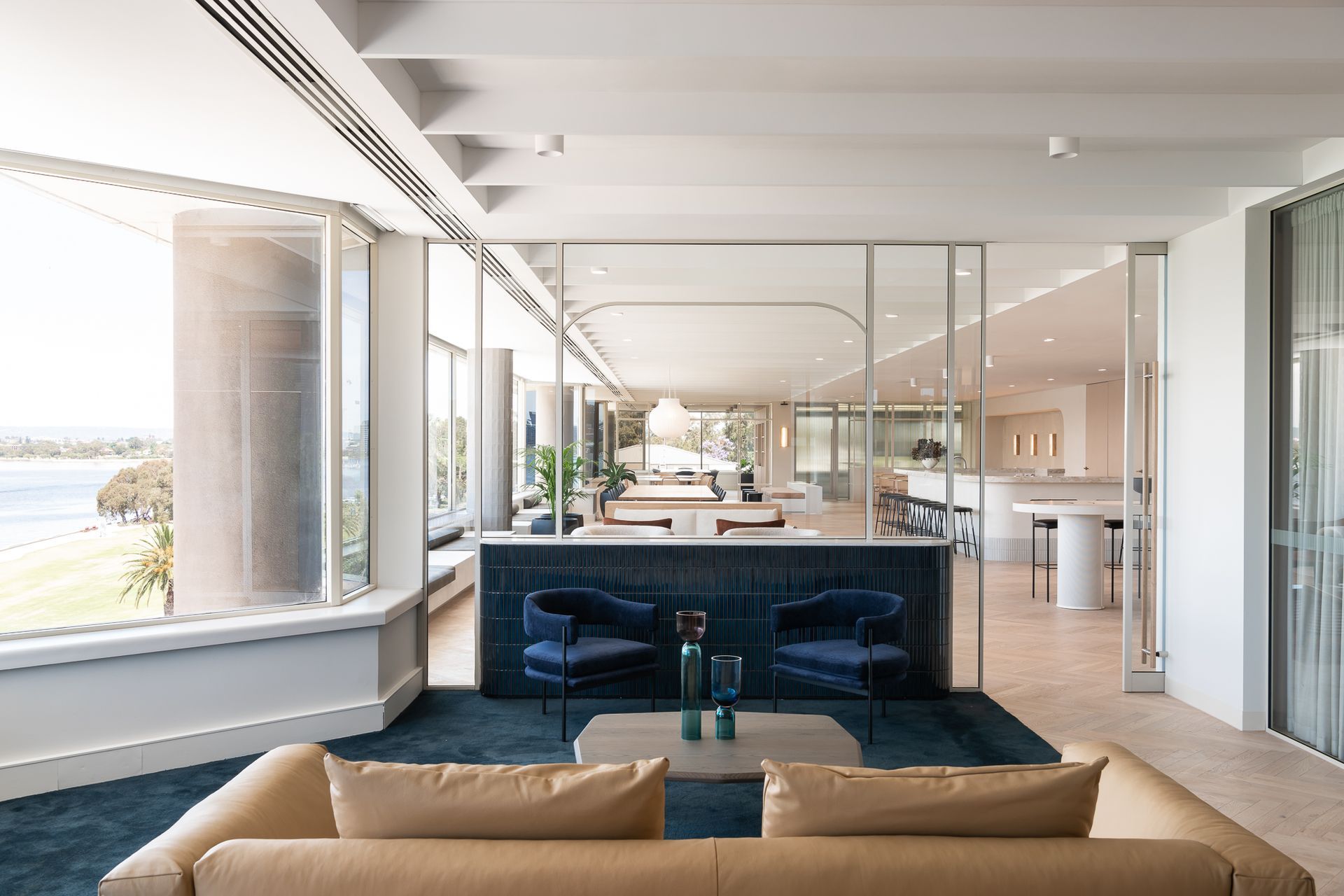About
Swish Coffee Brewers.
ArchiPro Project Summary - Swish Coffee Brewers: A collaboration between Design Stables, Lahaus Interior Design Studio, and Rezen Studio, this 85sqm café in Perth CBD features double height ceilings and a sculptural coffee bar, creating an inviting atmosphere while maintaining visual accessibility.
- Title:
- Swish Coffee Brewers
- Architect:
- Rezen Studio
- Category:
- Commercial/
- Interiors
- Photographers:
- Jackie Brown Stylist
Project Gallery






Views and Engagement
Professionals used

Rezen Studio. An award-winning boutique practice, Rezen is a place where ideas are nurtured, and high-quality built environments are designed. Our focus is on creating enriching environments that positively contribute to wellbeing. We believe that order and systems underpin beauty, and in creating calm and considered environments that generate, rather than reduce.
With decades of experience across commercial and residential interiors and architecture, our team brings creative energy, personalised service, experience and vision to all of our projects.
We are passionate about designing for people and believe the journey is as important as the outcome. We love getting to know our clients, spending time in conversation and holding space for design to intuitively unfold. We aim for authentic expressions of the places that exist and the people who design, build and inhabit them. Our philosophy, both in a design and operational sense, is that of integrity.
Year Joined
2023
Established presence on ArchiPro.
Projects Listed
12
A portfolio of work to explore.

Rezen Studio.
Profile
Projects
Contact
Other People also viewed
Why ArchiPro?
No more endless searching -
Everything you need, all in one place.Real projects, real experts -
Work with vetted architects, designers, and suppliers.Designed for Australia -
Projects, products, and professionals that meet local standards.From inspiration to reality -
Find your style and connect with the experts behind it.Start your Project
Start you project with a free account to unlock features designed to help you simplify your building project.
Learn MoreBecome a Pro
Showcase your business on ArchiPro and join industry leading brands showcasing their products and expertise.
Learn More
















