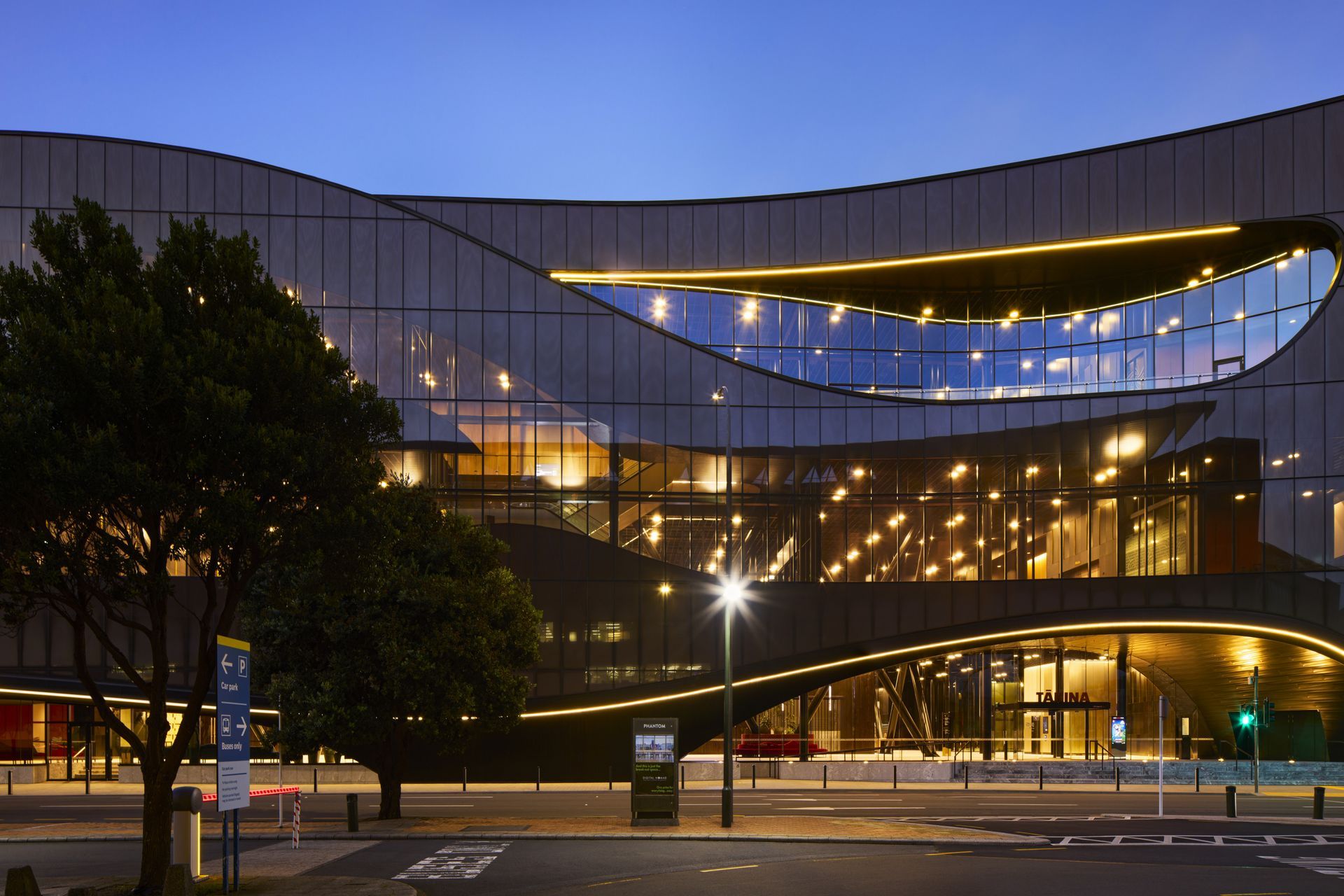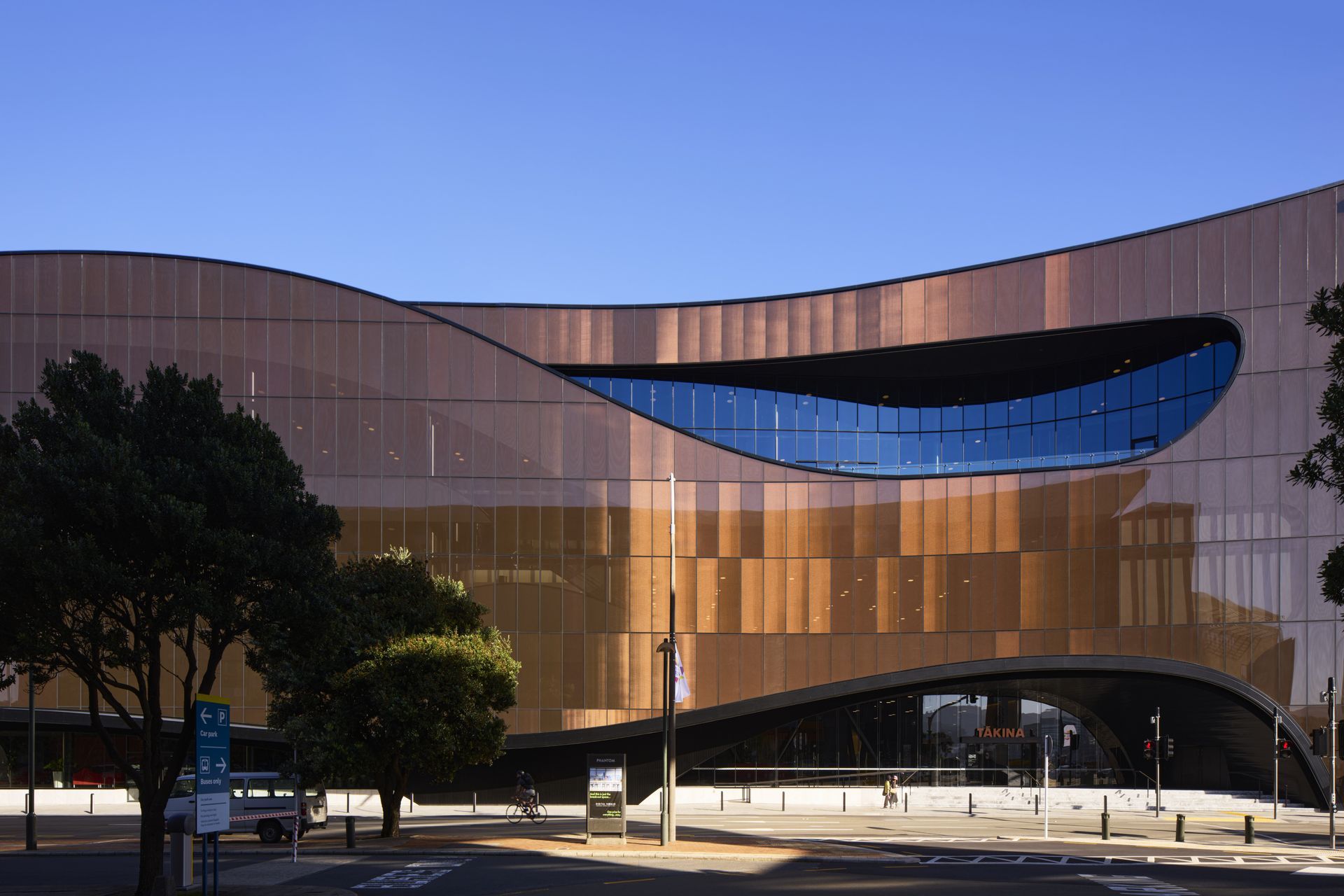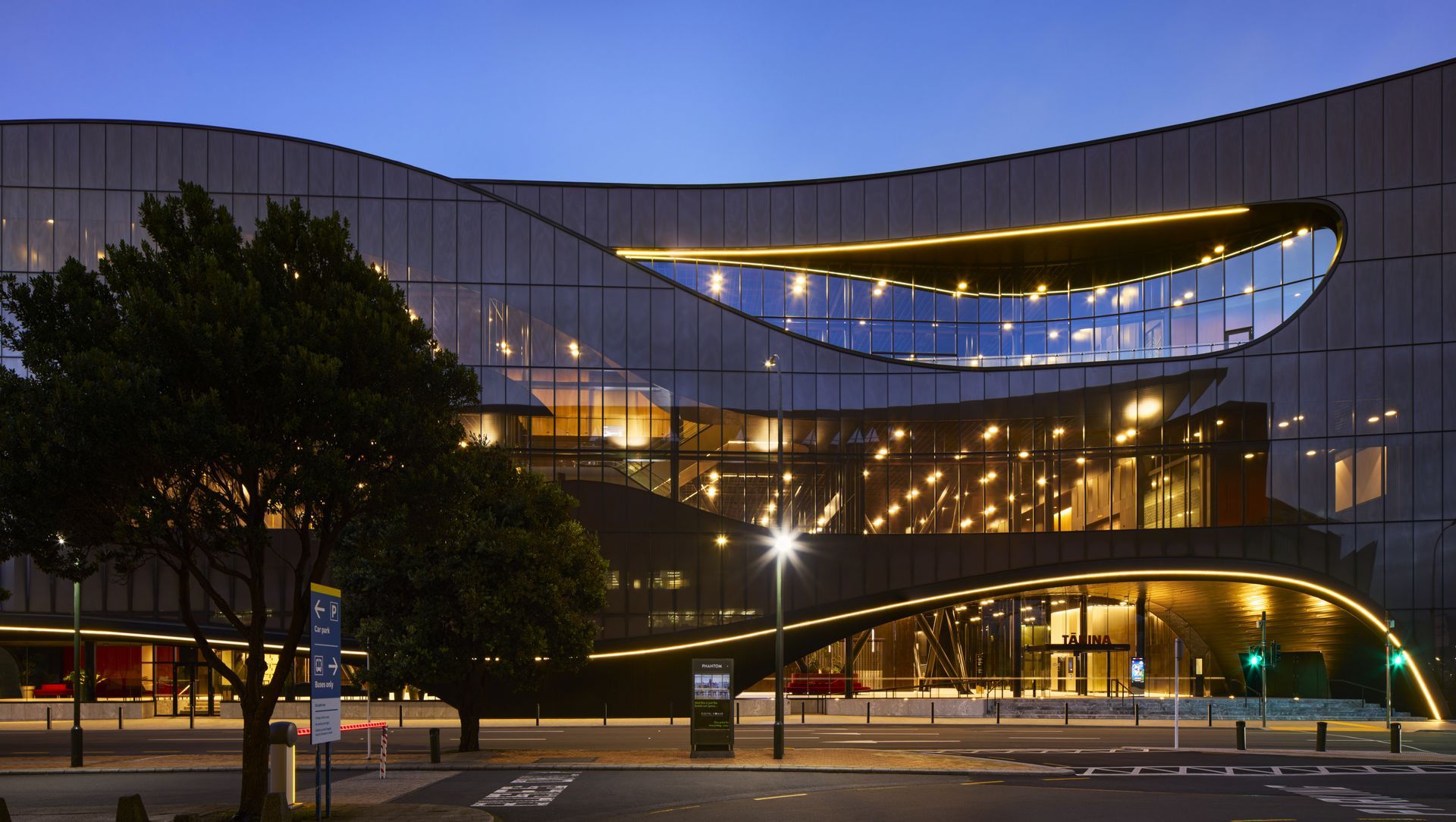About
Tākina Wellington Centre.
ArchiPro Project Summary - Tākina Wellington Convention Centre: A state-of-the-art facility featuring 18,000m² of versatile event space, designed for sustainability with 5-Star Greenstar certification, and equipped with advanced earthquake protection and innovative construction techniques.
- Title:
- Tākina Wellington Convention Centre
- Construction:
- LT McGuinness Ltd.
- Category:
- Commercial/
- Showrooms
- Client:
- Willis Bond
- Photographers:
- Jason Mann Photography
Project Gallery











Views and Engagement
Professionals used

LT McGuinness Ltd.. Our approach is direct, honest and respectful.People working well together is the key to any successful project. Creating good work environments for everyone involved is our hallmark.As a family firm, we maintain a traditional building company model with our own carpenters, apprentices, labourers and crane crews. We aim to set an example as an employer and are proud of our extremely low staff turnover.
Our leaders have generally come up through the company. They have a deep understanding of LTM’s unique culture.
Founded
1948
Established presence in the industry.
Projects Listed
22
A portfolio of work to explore.

LT McGuinness Ltd..
Profile
Projects
Contact
Project Portfolio
Other People also viewed
Why ArchiPro?
No more endless searching -
Everything you need, all in one place.Real projects, real experts -
Work with vetted architects, designers, and suppliers.Designed for Australia -
Projects, products, and professionals that meet local standards.From inspiration to reality -
Find your style and connect with the experts behind it.Start your Project
Start you project with a free account to unlock features designed to help you simplify your building project.
Learn MoreBecome a Pro
Showcase your business on ArchiPro and join industry leading brands showcasing their products and expertise.
Learn More


















