About
Tamahere Country Club.
ArchiPro Project Summary - A modern retirement community at Tamahere Country Club, featuring meticulously designed villas by Studio H and Sanderson Group, blending luxury materials with thoughtful planning to create an inclusive and comfortable living environment.
- Title:
- Tamahere Country Club
- Architectural Designer:
- Studio H Design
- Category:
- Community/
- Retirement Villages
- Completed:
- 2020
- Price range:
- 5m+
- Building style:
- Modern
- Client:
- Sanderson Group
- Photographers:
- Amanda Aitken Photography
Project Gallery

Tamahere Country Club - Television Advert
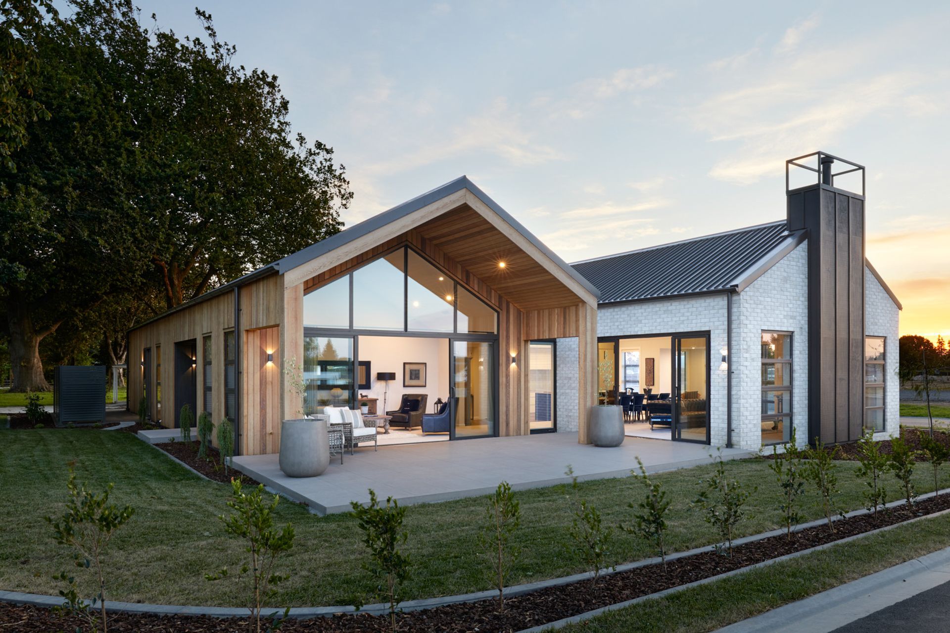

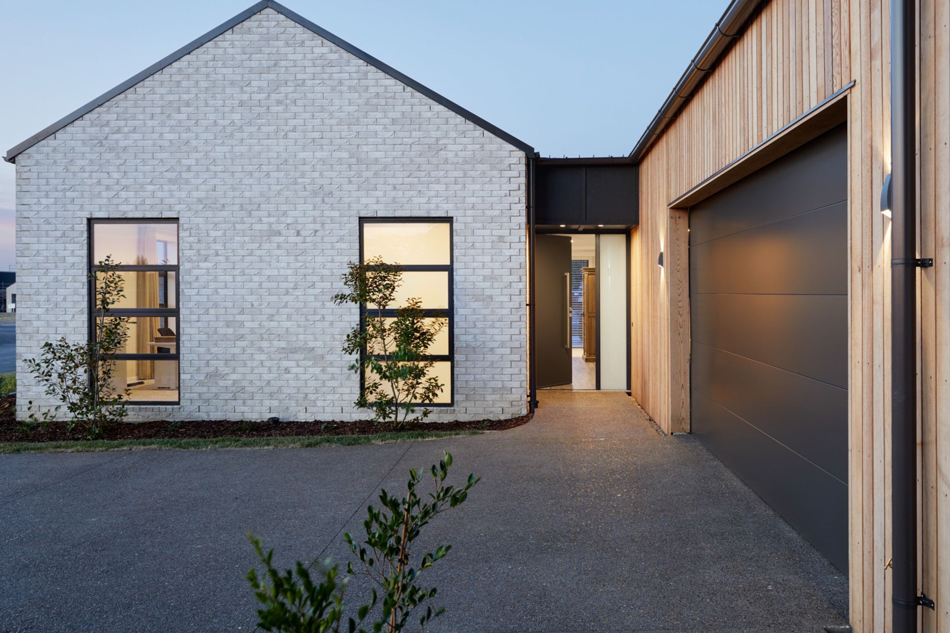


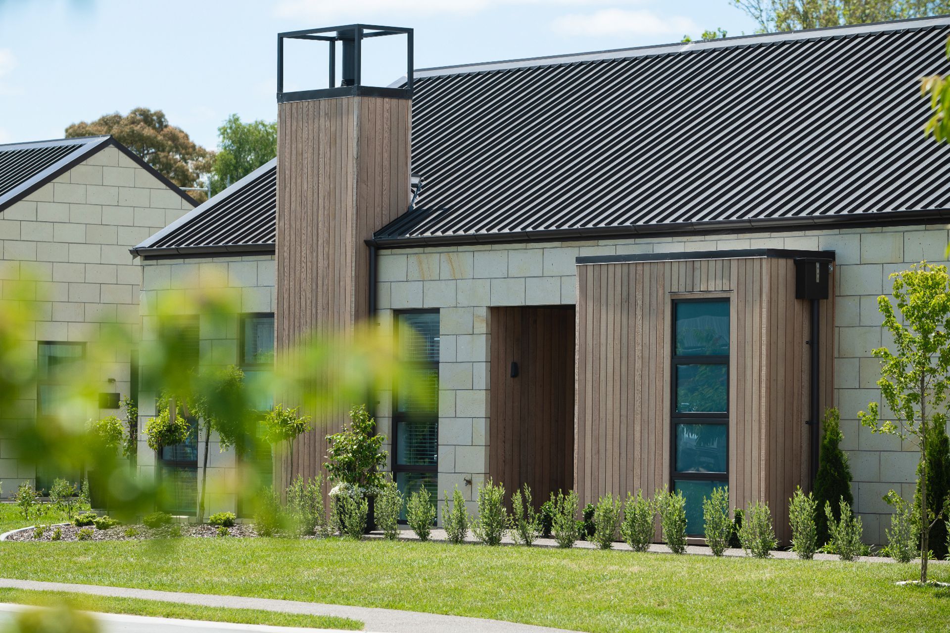
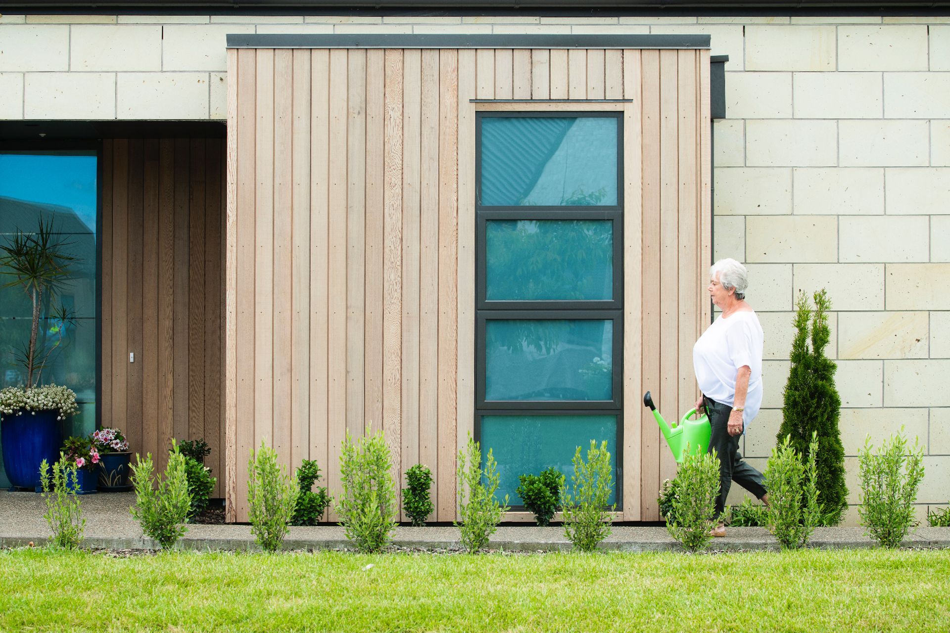





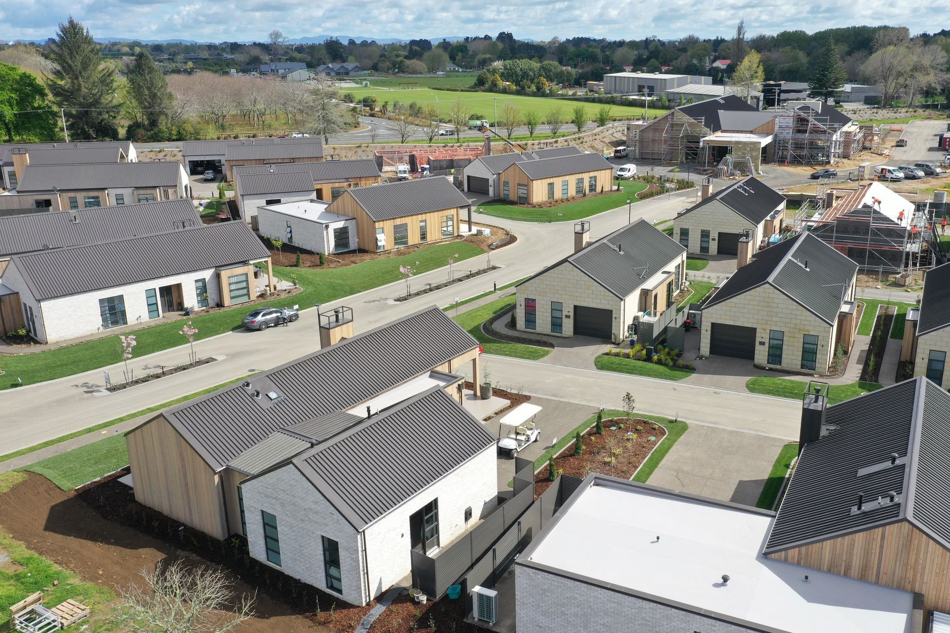


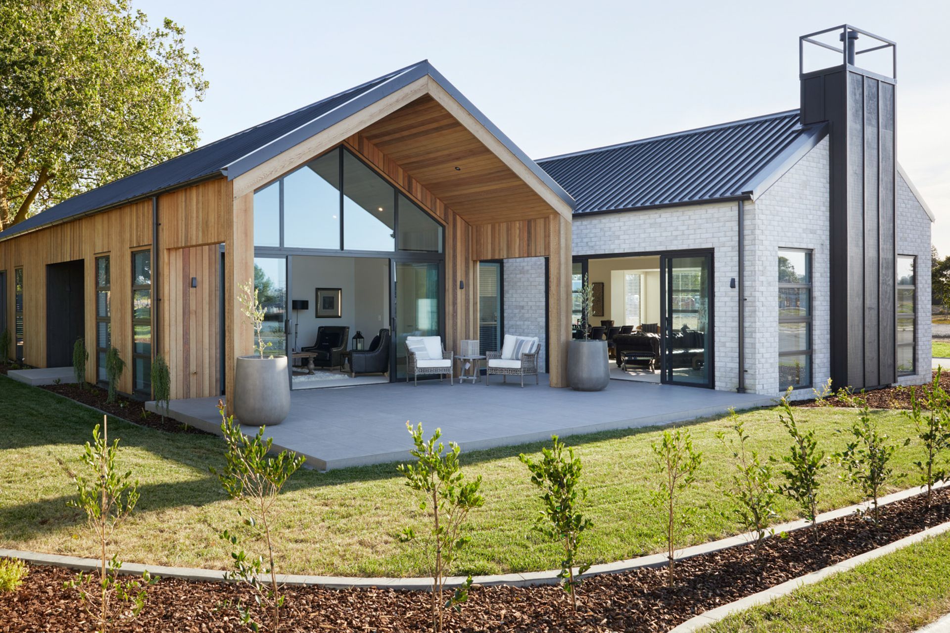

Views and Engagement
Products used
Professionals used

Studio H Design. Studio H is a bespoke Architectural Design practice specializing in residential dwellings.
Led by Hannah Armstrong-Gardner, an Architectural Designer based in the Bay of Plenty, Studio H explores thoughtful and considered designs that use pragmatic building techniques, products and systems to create something unique.
Every project is formed directly with our clients, built from their stories and the way they live. Working in a collaborative process, we make sure the end result is exactly what our clients' homes need to be for them now and in the future.
Studio H can visualize your initial ideas and take them through to detail plans ready for consent and construction. We provide 3D renders and interior elevations to make sure there is no detail left behind. We offer a comprehensive range of services for both new builds, renovations, commercial fit-outs and master planning.
Year Joined
2022
Established presence on ArchiPro.
Projects Listed
6
A portfolio of work to explore.

Studio H Design.
Profile
Projects
Contact
Other People also viewed
Why ArchiPro?
No more endless searching -
Everything you need, all in one place.Real projects, real experts -
Work with vetted architects, designers, and suppliers.Designed for Australia -
Projects, products, and professionals that meet local standards.From inspiration to reality -
Find your style and connect with the experts behind it.Start your Project
Start you project with a free account to unlock features designed to help you simplify your building project.
Learn MoreBecome a Pro
Showcase your business on ArchiPro and join industry leading brands showcasing their products and expertise.
Learn More

































