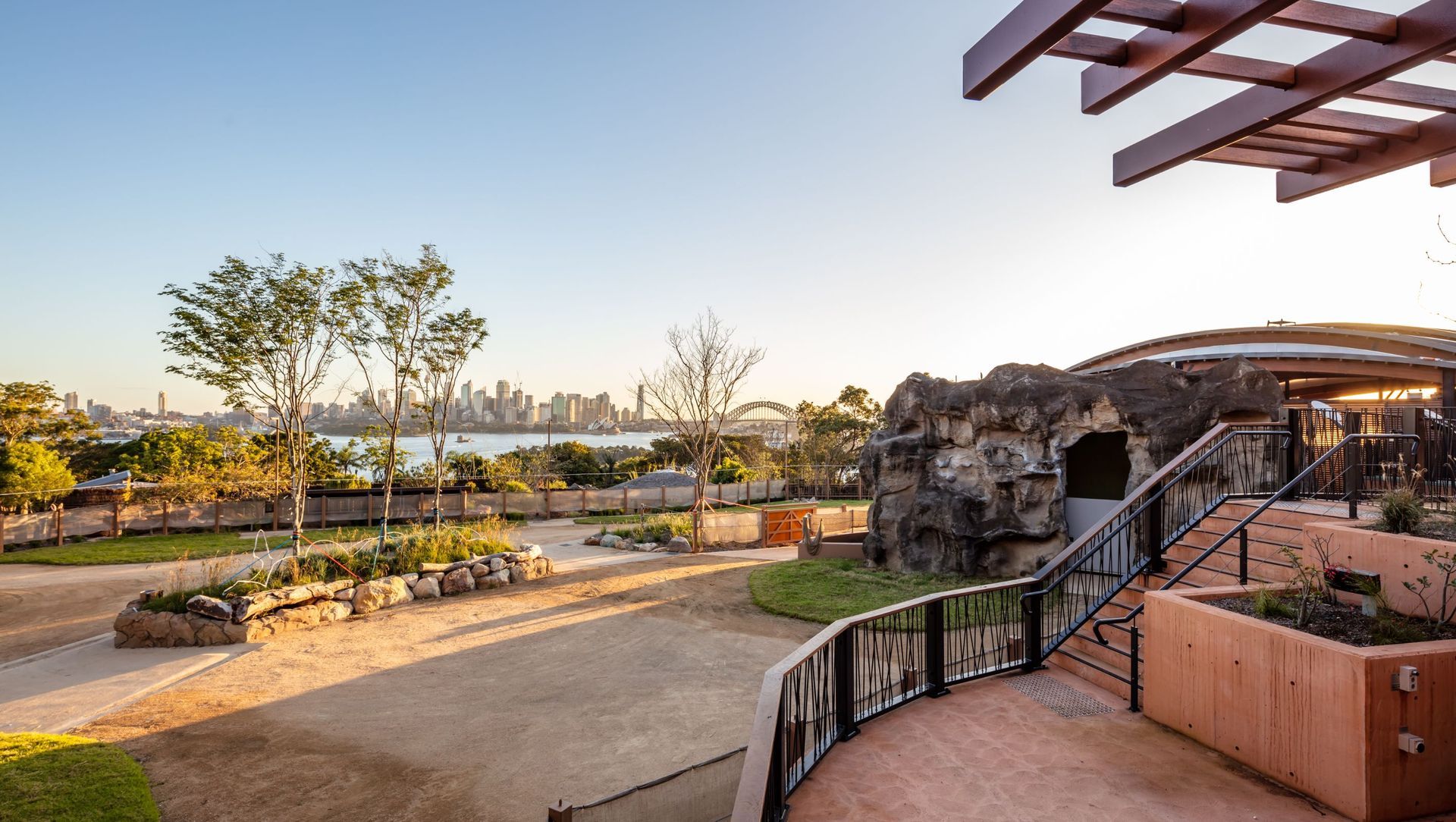About
Taronga African Savannah.
ArchiPro Project Summary - The African Savannah Precinct at Taronga Zoo enhances wildlife conservation and education through immersive exhibits, featuring Giraffes, Lions, and more, all within a thoughtfully designed landscape that connects visitors to the essence of Africa.
- Title:
- Taronga Zoo African Savannah
- Architect:
- Tonkin Zulaikha Greer Architects
- Category:
- Community/
- Public and Cultural
Project Gallery
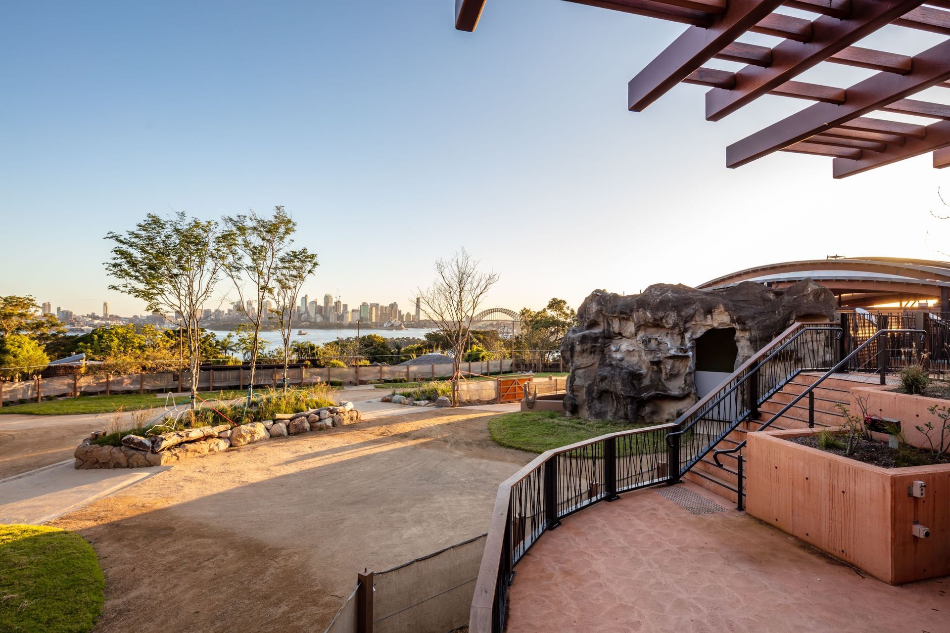

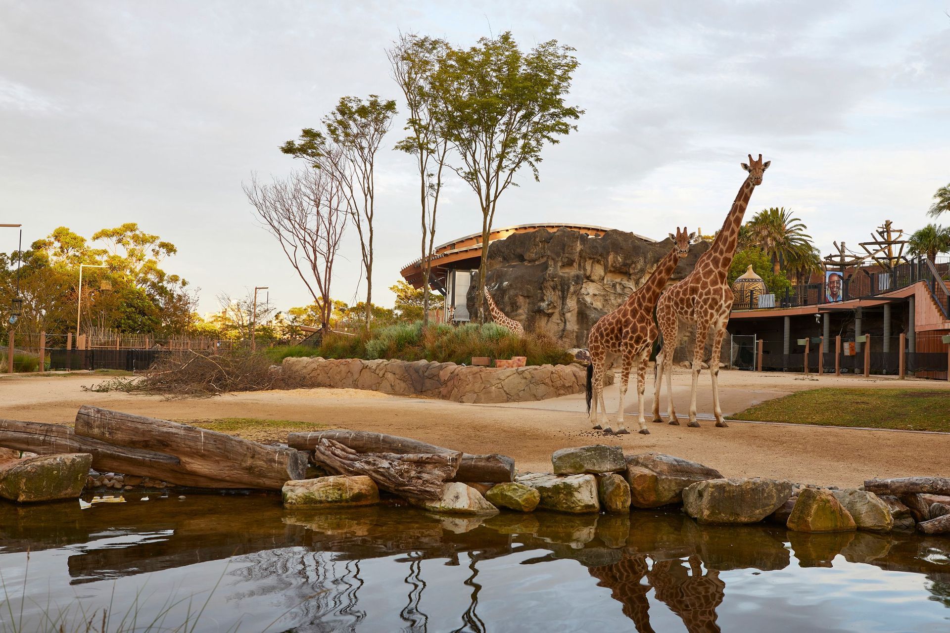
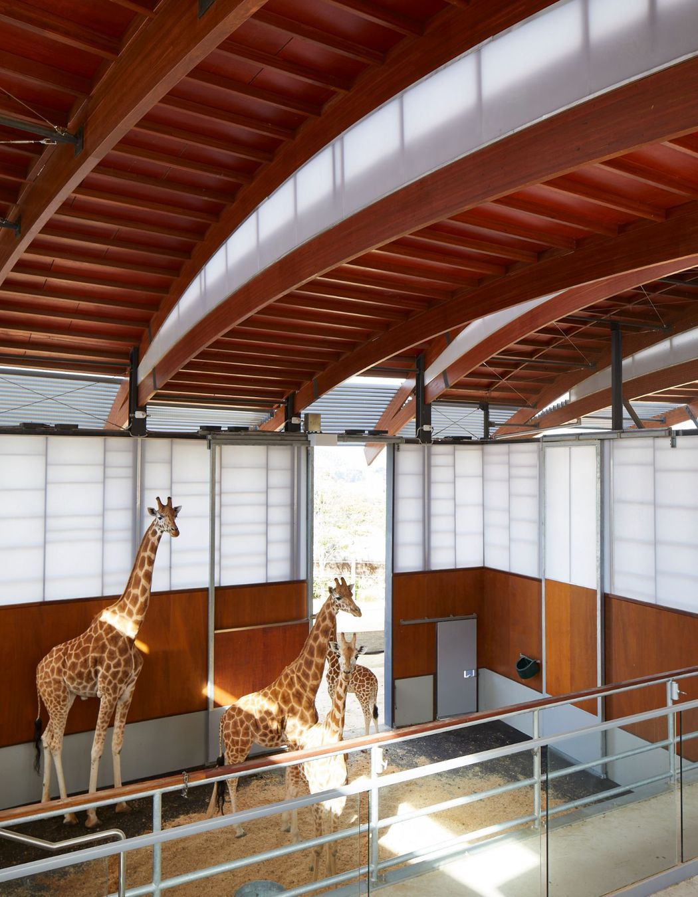
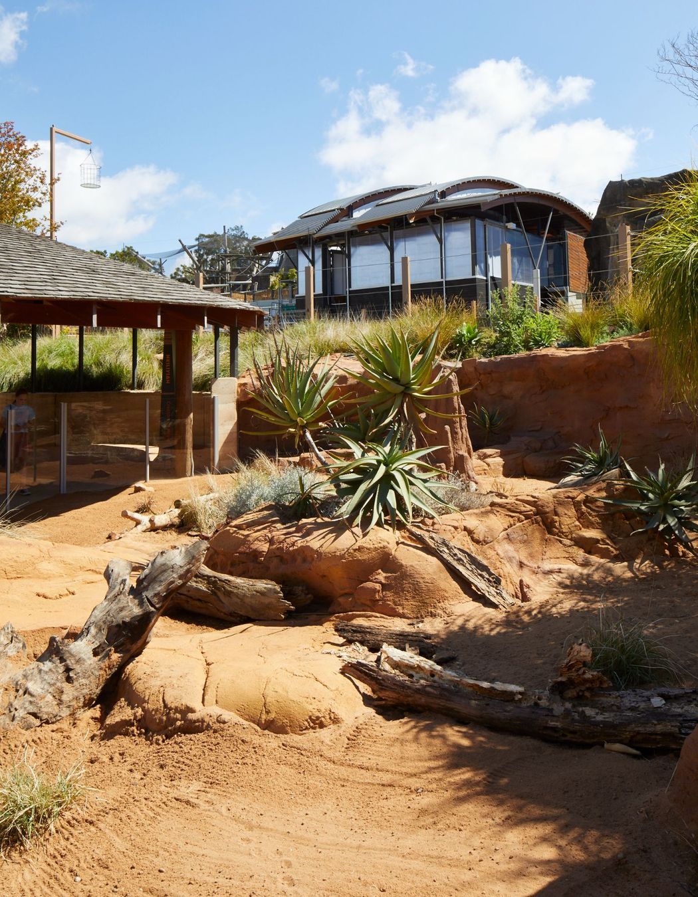

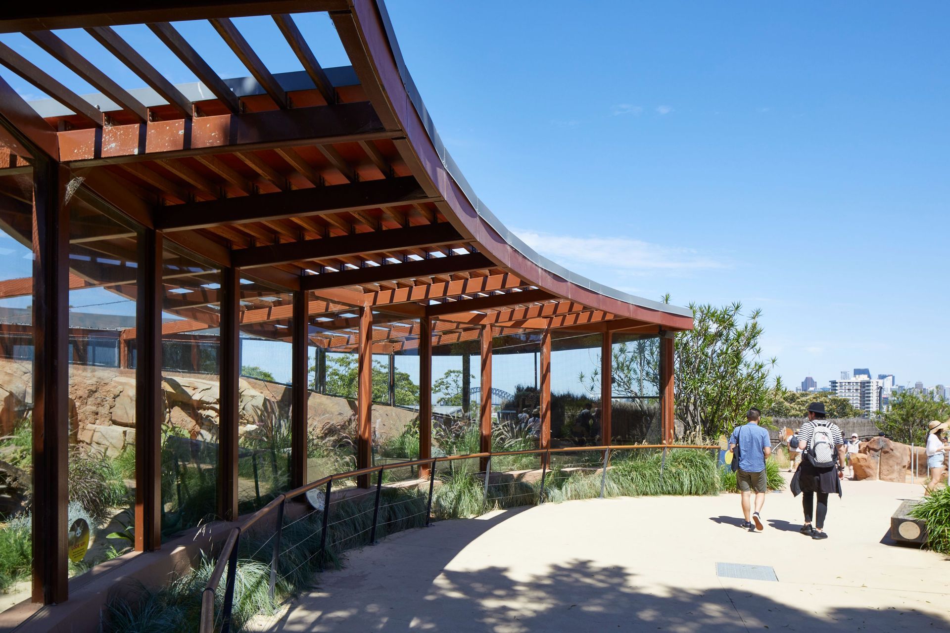


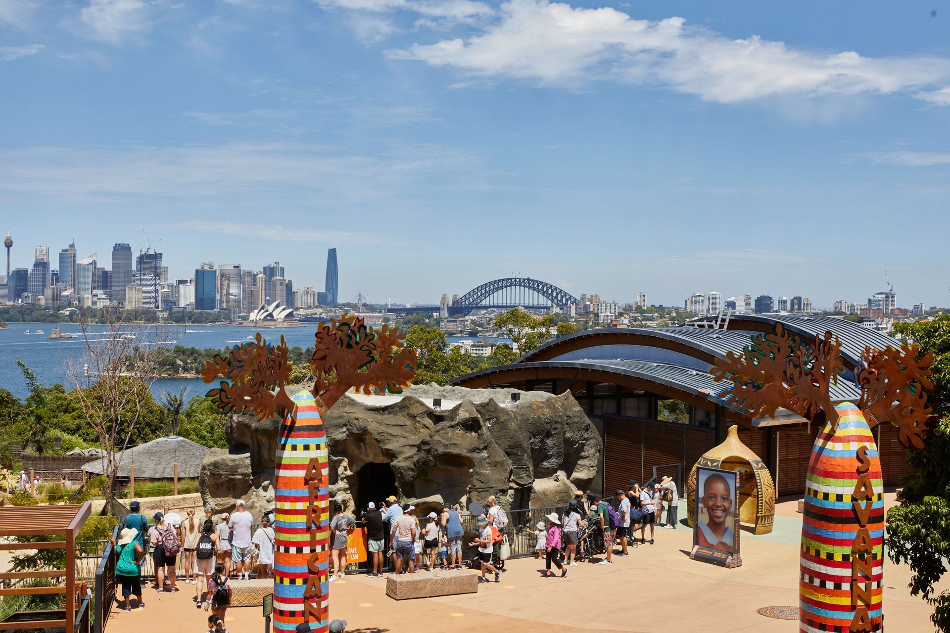
Views and Engagement
Professionals used

Tonkin Zulaikha Greer Architects. Sydney based architectural firm Tonkin Zulaikha Greer (TZG) have been in practice since 1987 and have a reputation for delivering innovative and enduring designs that build places and shape cities. TZG deliver a broad range of projects including; urban design and master planning, arts and cultural, tertiary education and schools, transport and infrastructure, mixed-use and commercial, hotels and retail, residential and apartments and significant public commissions. TZG currently comprises of a team of over forty professionals, working on complex projects in the public realm, both in Australia and overseas, and collaborating with all levels of Government, under strict protocols of security, probity and conduct.TZG Architects has won over 140 major design awards at International, National and State level including consecutive International Architecture Awards for the Paddington Reservoir Gardens and the Carriageworks Arts Centre.
Year Joined
2021
Established presence on ArchiPro.
Projects Listed
5
A portfolio of work to explore.
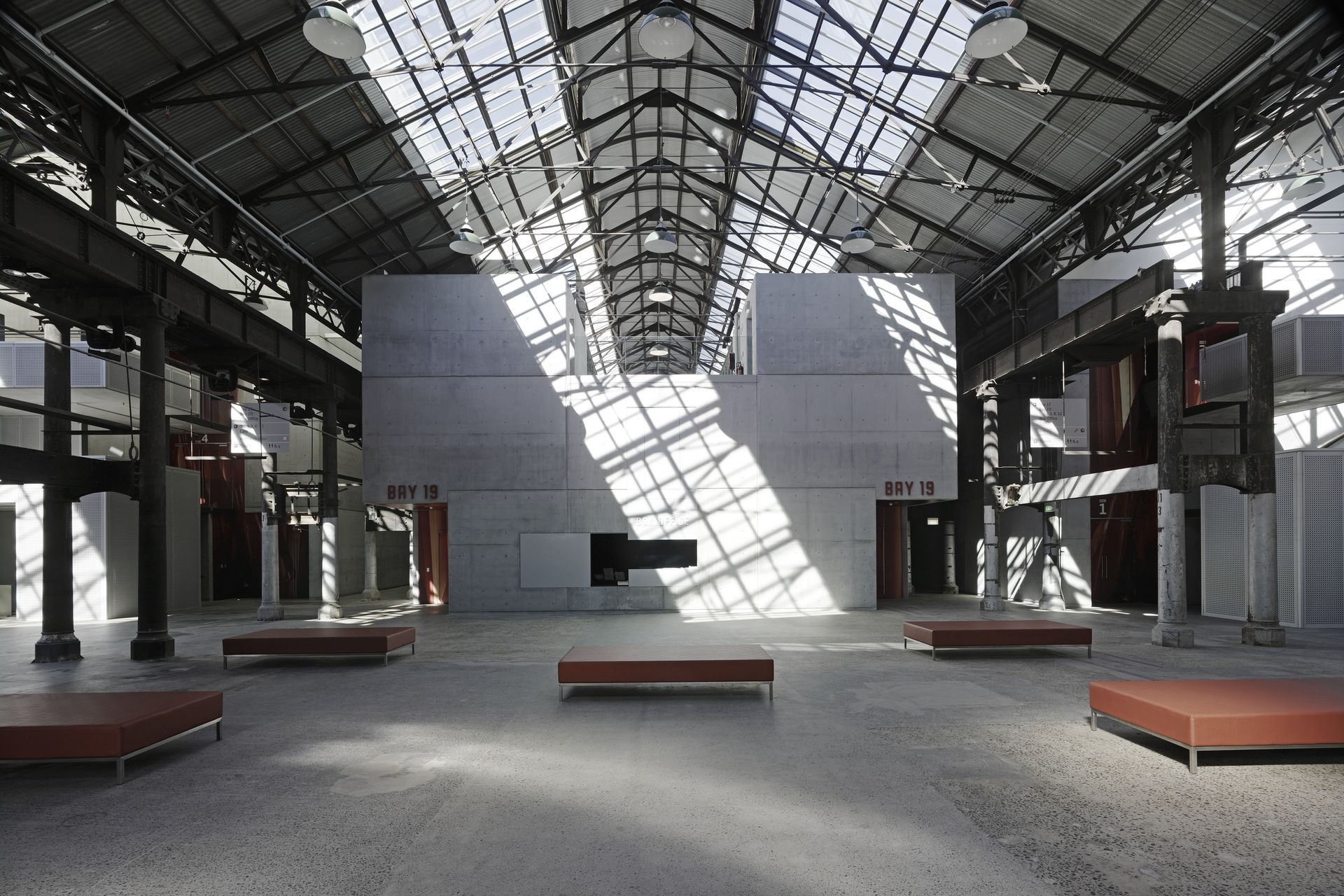
Tonkin Zulaikha Greer Architects.
Profile
Projects
Contact
Other People also viewed
Why ArchiPro?
No more endless searching -
Everything you need, all in one place.Real projects, real experts -
Work with vetted architects, designers, and suppliers.Designed for Australia -
Projects, products, and professionals that meet local standards.From inspiration to reality -
Find your style and connect with the experts behind it.Start your Project
Start you project with a free account to unlock features designed to help you simplify your building project.
Learn MoreBecome a Pro
Showcase your business on ArchiPro and join industry leading brands showcasing their products and expertise.
Learn More