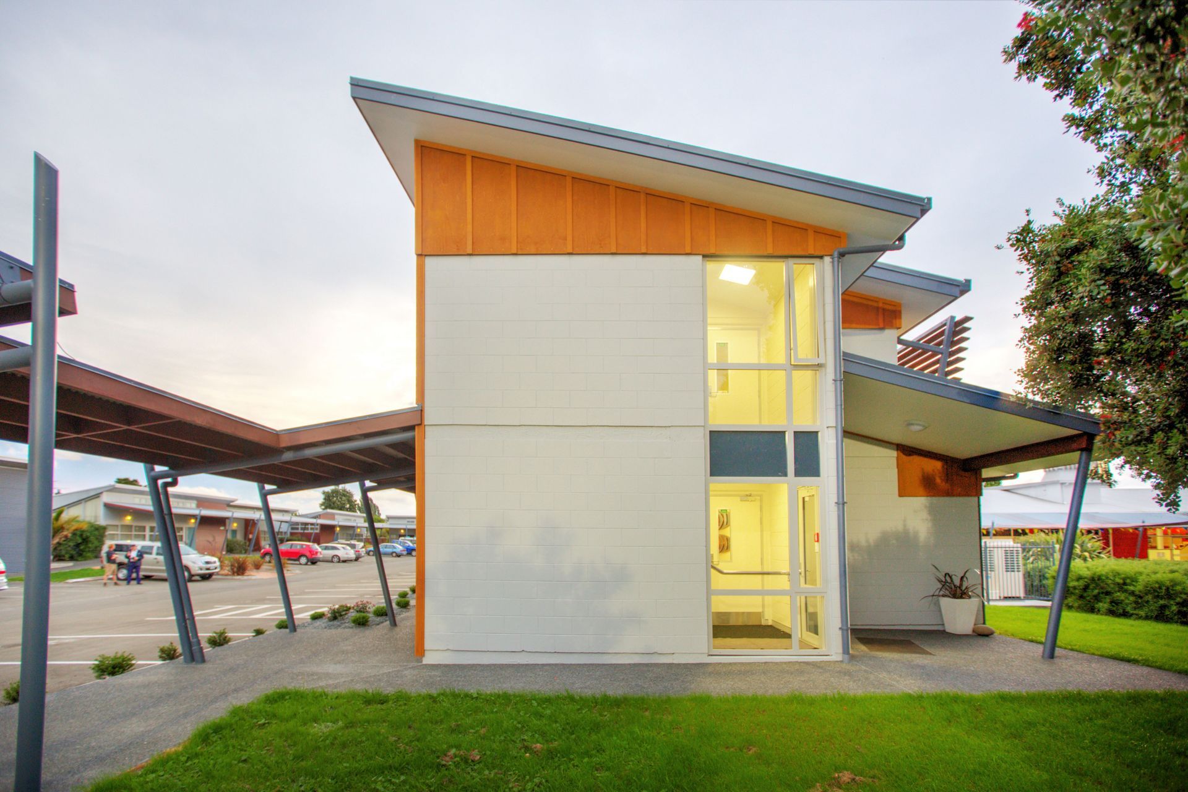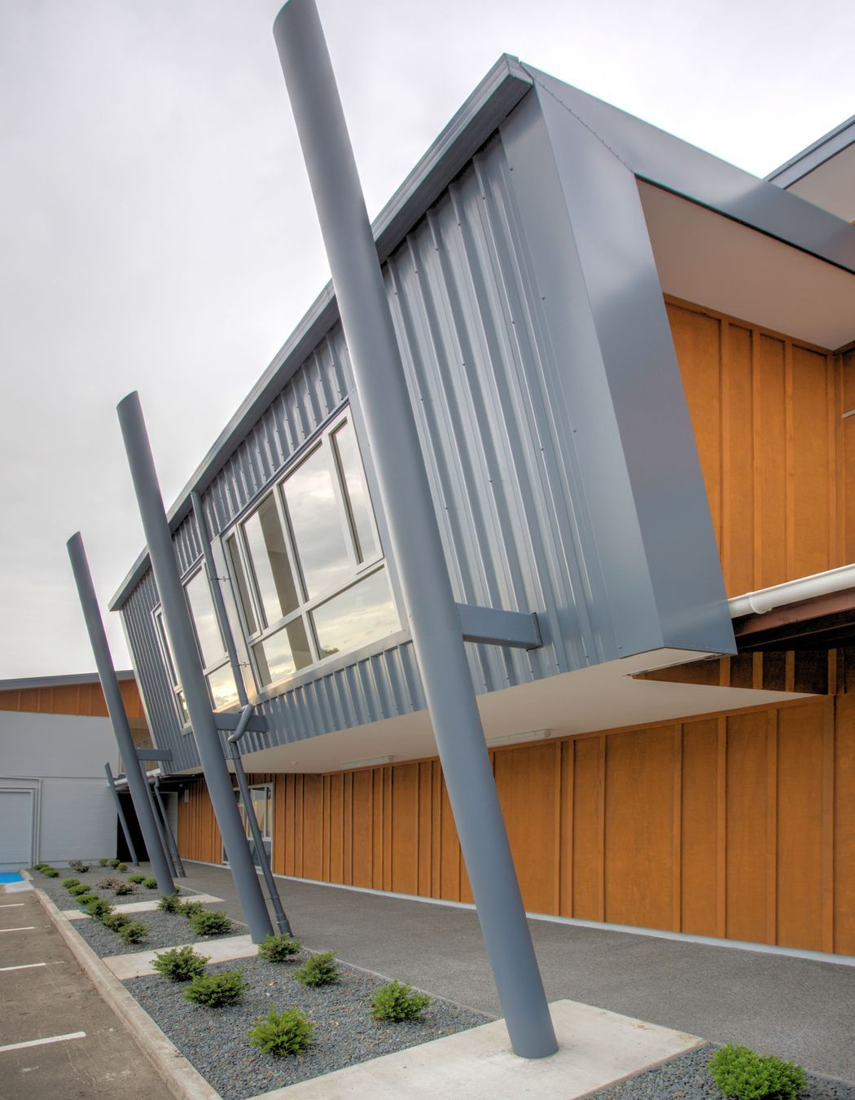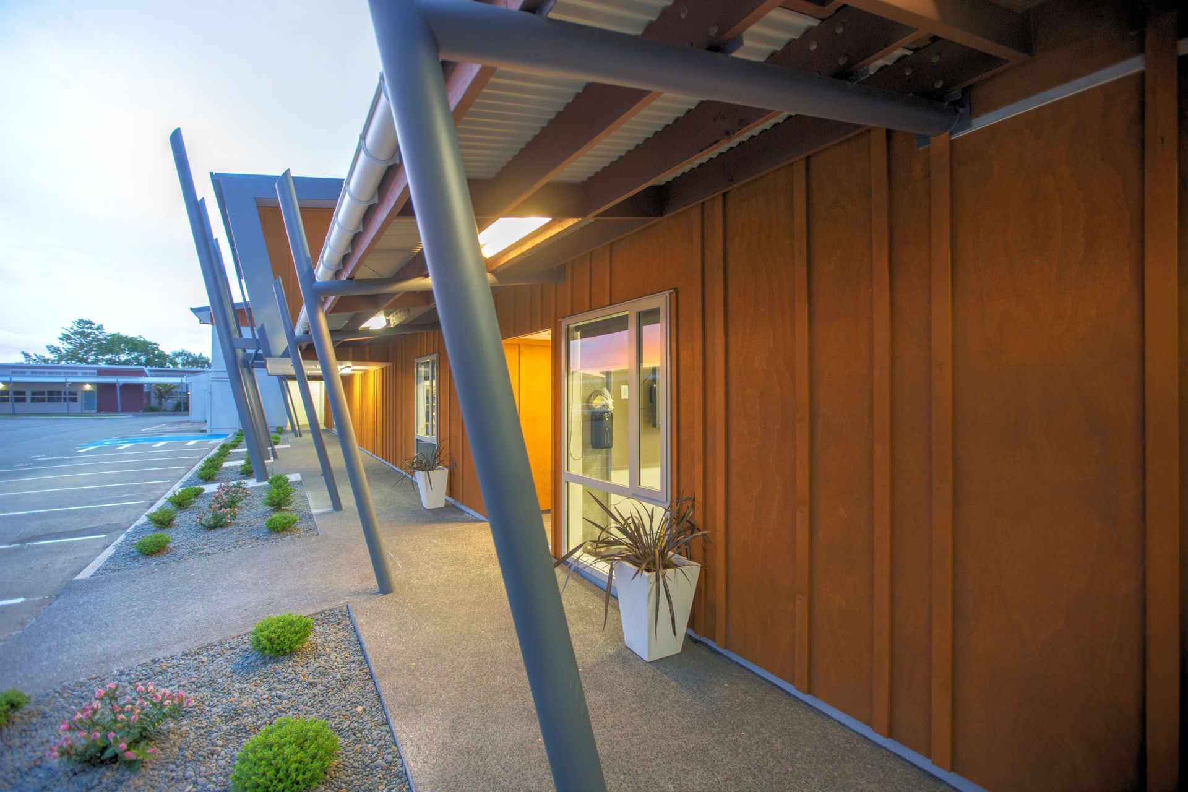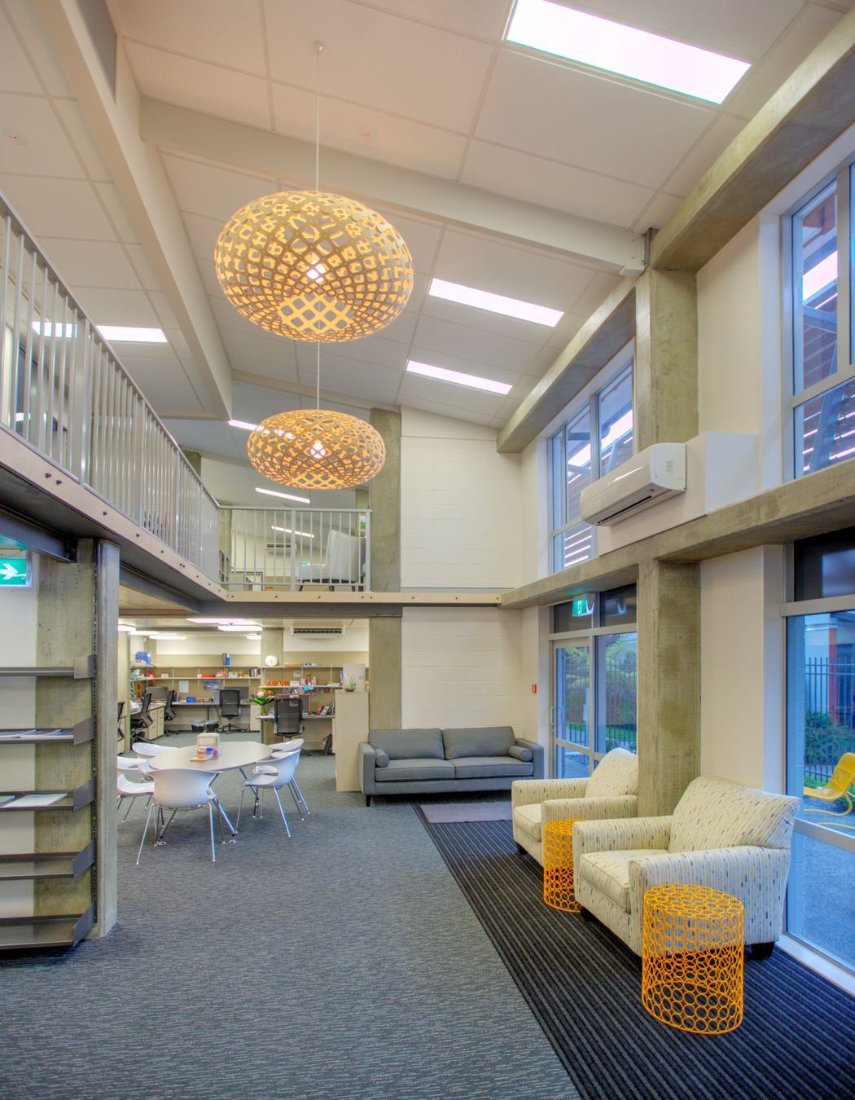About
Te Wananga Aotearoa.
ArchiPro Project Summary - Renovation of Te Wananga O Aotearoa's Gisborne Campus transforms a fragmented accommodation block into a collaborative, environmentally conscious workspace, featuring modern design elements and a welcoming atmosphere.
- Title:
- Te Wananga O Aoteroa - Gisborne Campus
- Architect:
- APG Architects
- Category:
- Community/
- Educational
Project Gallery
Views and Engagement
Professionals used

APG Architects. Buildings united by detail, craft and commitment.
APG Architects, formerly known as MSM Architects, has been a prominent architectural firm since its establishment in 2003. Specialising in a wide range of sectors such as commercial, emergency facilities, healthcare, and tourism, we have built a strong reputation in New Zealand and the Pacific region. Our team prides itself on delivering top-notch projects through a collaborative and experienced approach to design.
Offering a comprehensive list of services including site development plans, interior designs, new builds, and renovations, APG Architects is dedicated to providing innovative solutions that are both practical and sustainable. With a focus on design and value management, we ensure that our projects not only meet the clients' requirements but also exceed expectations in terms of cost effectiveness and quality. Our impressive portfolio includes 30 award-winning projects recognised by NZIA, the New Zealand Property Council, NZ Commerical Project Awards and Resene Colour Awards, a testament to our unwavering commitment to excellence in architecture.
Founded
2003
Established presence in the industry.
Projects Listed
11
A portfolio of work to explore.
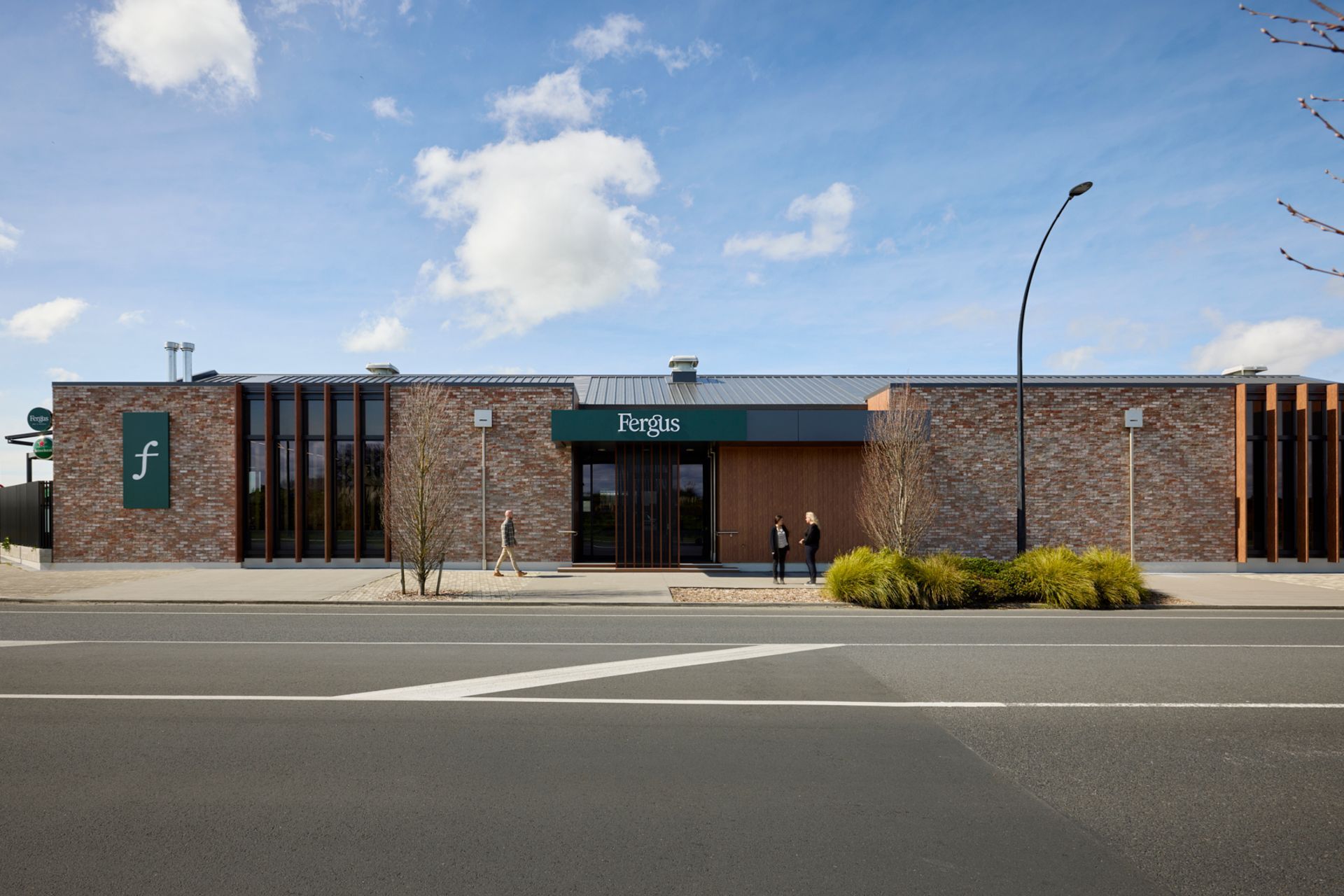
APG Architects.
Profile
Projects
Contact
Project Portfolio
Other People also viewed
Why ArchiPro?
No more endless searching -
Everything you need, all in one place.Real projects, real experts -
Work with vetted architects, designers, and suppliers.Designed for Australia -
Projects, products, and professionals that meet local standards.From inspiration to reality -
Find your style and connect with the experts behind it.Start your Project
Start you project with a free account to unlock features designed to help you simplify your building project.
Learn MoreBecome a Pro
Showcase your business on ArchiPro and join industry leading brands showcasing their products and expertise.
Learn More

