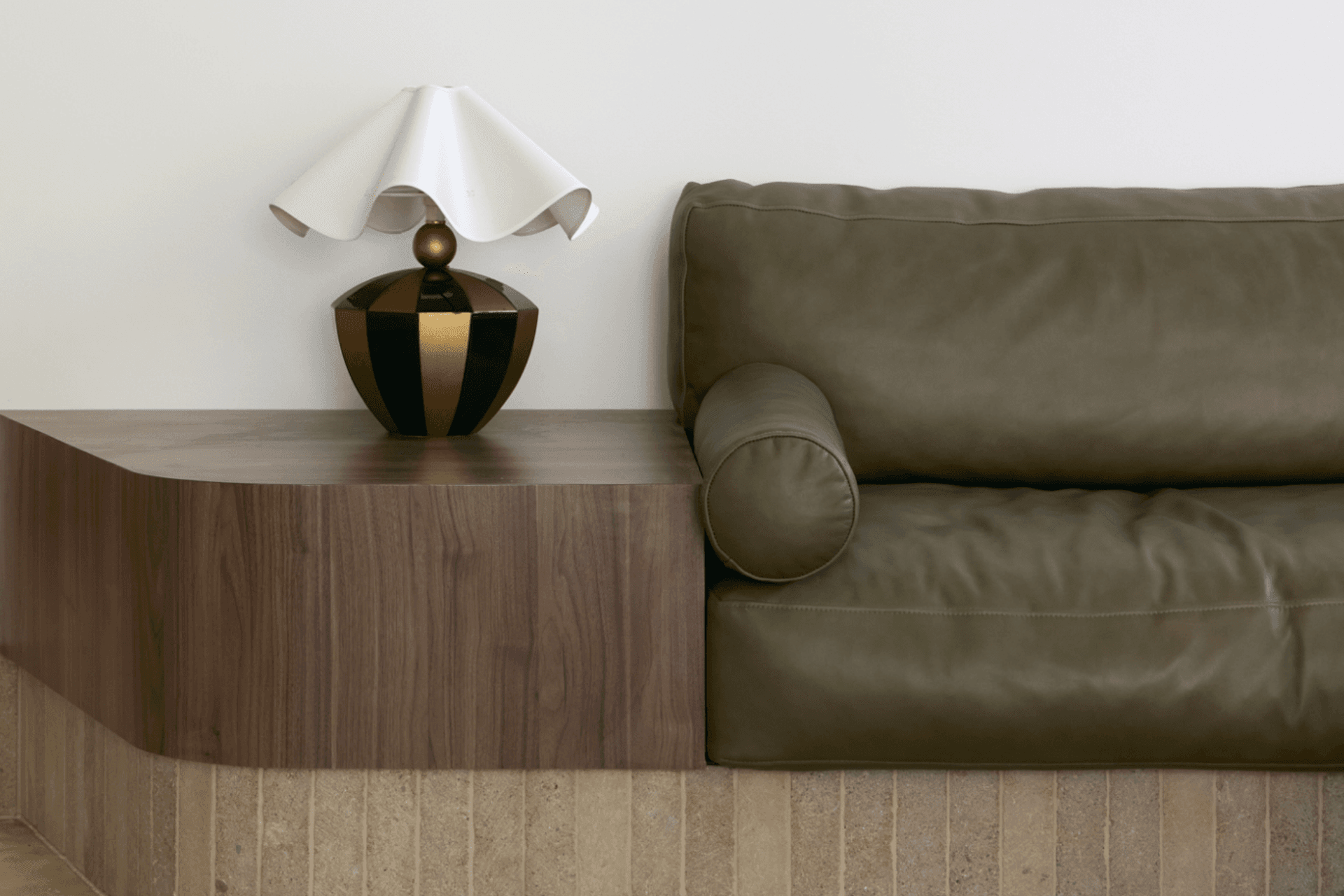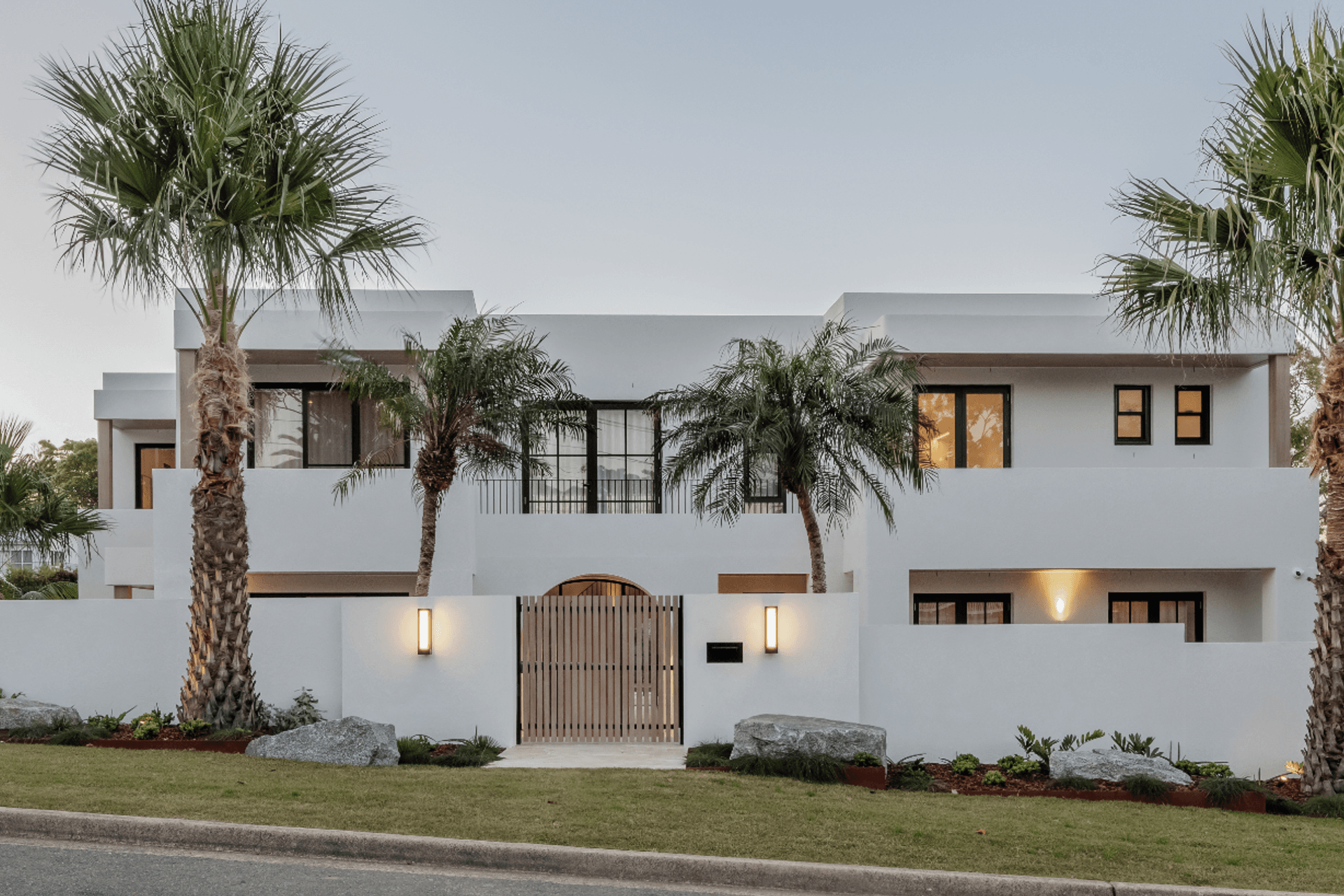About
Thames Residence, Balmain.
ArchiPro Project Summary - Contemporary renovation and expansion of a Balmain residence, enhancing drainage and plumbing compliance while creating functional service rooms and a first-floor study.
- Title:
- Thames Residence, Balmain
- Builder:
- MattBuild Group
- Category:
- Residential/
- Renovations and Extensions
- Completed:
- 2023
- Building style:
- Contemporary
- Photographers:
- MattBuild Group
Project Gallery









Views and Engagement
Professionals used

MattBuild Group. Based in the Sutherland Shire and operating in all Sydney regions, we are a team of respected builders and carpenters who are highly regarded for our quality service in an efficient and timely manner. Our business is built on honesty, trust and professionalism.Our promise is not only to turn your vision into a reality but to inform, educate and involve you pre, during and post–build.
Founded
2011
Established presence in the industry.
Projects Listed
33
A portfolio of work to explore.

MattBuild Group.
Profile
Projects
Contact
Project Portfolio
Other People also viewed
Why ArchiPro?
No more endless searching -
Everything you need, all in one place.Real projects, real experts -
Work with vetted architects, designers, and suppliers.Designed for Australia -
Projects, products, and professionals that meet local standards.From inspiration to reality -
Find your style and connect with the experts behind it.Start your Project
Start you project with a free account to unlock features designed to help you simplify your building project.
Learn MoreBecome a Pro
Showcase your business on ArchiPro and join industry leading brands showcasing their products and expertise.
Learn More
















