About
The Barn.
ArchiPro Project Summary - The Barn is a biophilic villa conversion in Ponsonby, NZ, designed by John Irving and Jade, featuring natural and reclaimed materials, smart home technology, and enhanced acoustics for a serene living environment.
- Title:
- The Barn
- Interior Designer:
- Good_Space
- Category:
- Residential/
- New Builds
Project Gallery


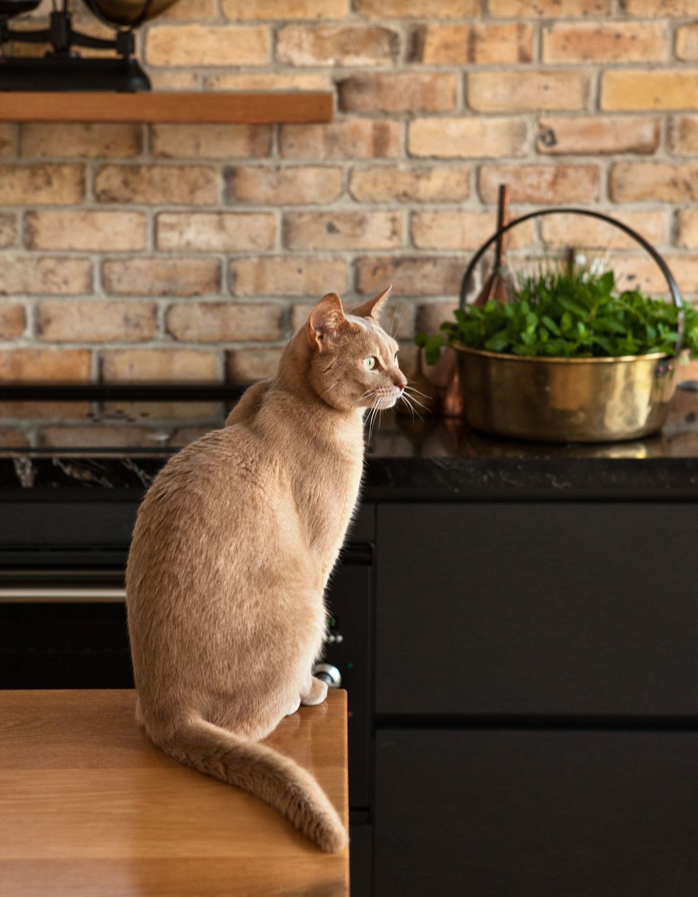




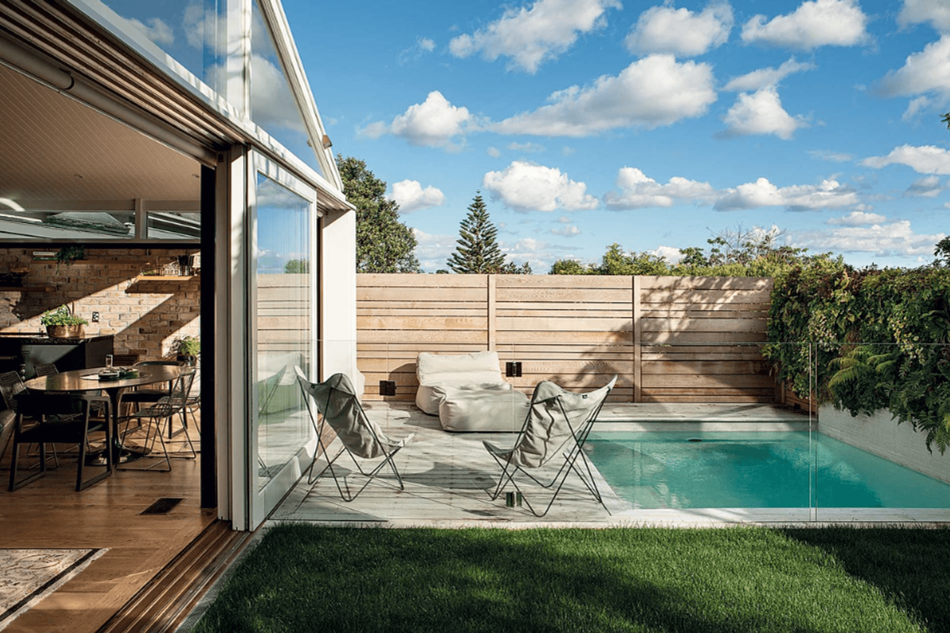



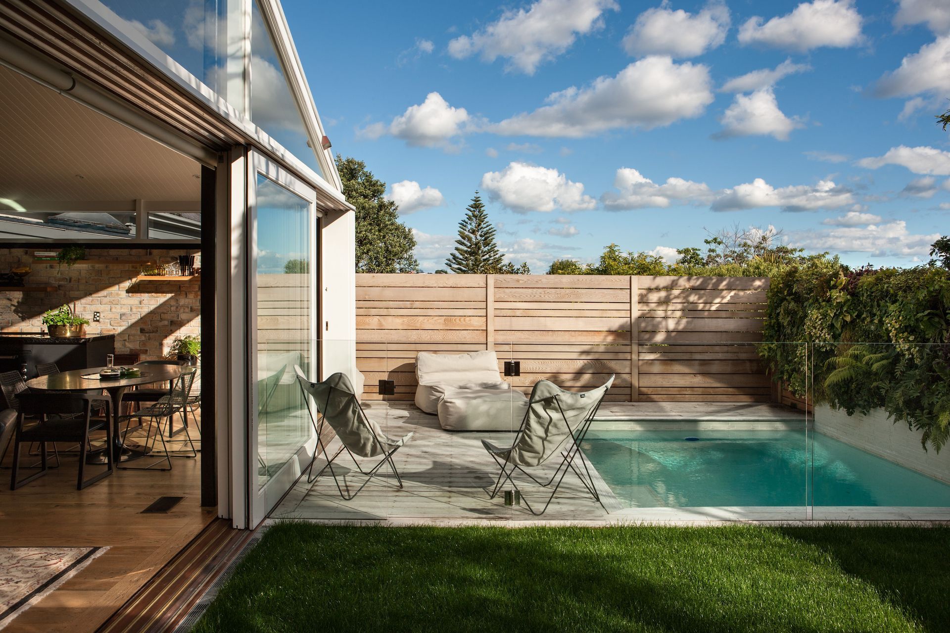

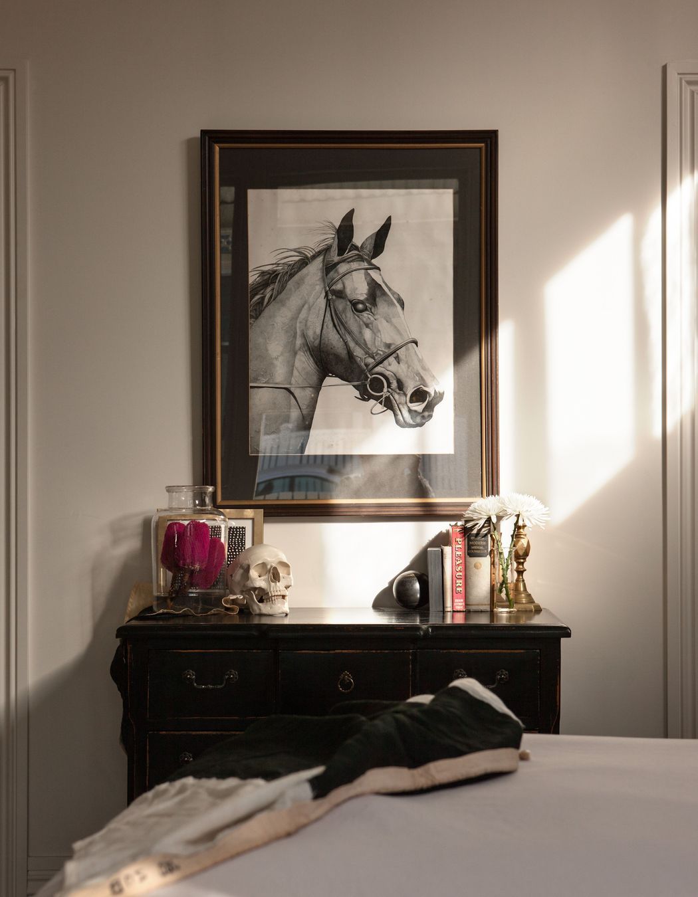
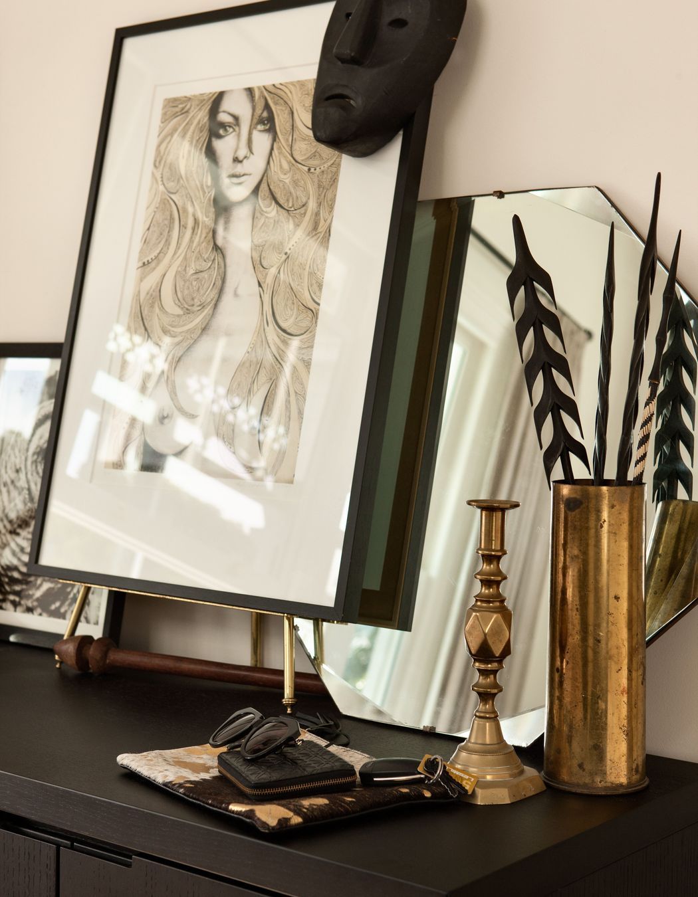



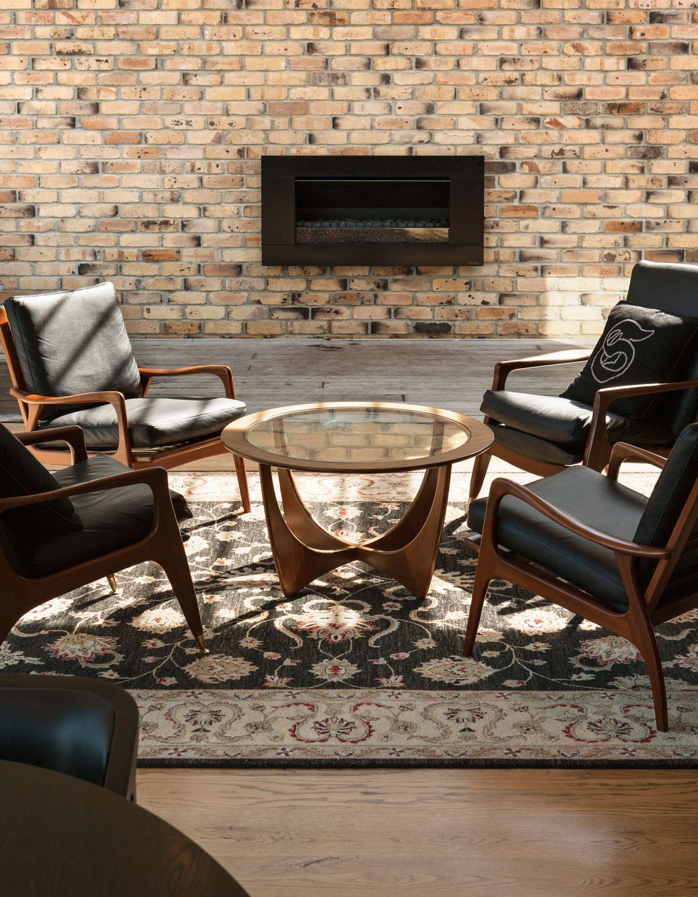
Views and Engagement
Professionals used

Good_Space. Good_Space is a Wellness Interior Design studio.
Environmental + human health are intrinsically linked. Discover how you can go beyond the surface aesthetics, to design your commercial or residential project; that’s better for you and the planet.
How exactly? With a focus on 6 core elements of the built environment, backed by science + led by design; to profoundly impact human + environmental health:
_AIR_WATER_LIGHT_BIOPHILIA_SOUND_CIRCULAR
Wellness Architecture Our relationship with space is intimate. From the air we share, to the sounds we hear – we’re more connected than we realise, given we spend 21 hours per day inside - almost 90% of our time.
It affects us more than we realise. The impacts of how we spend our time are showing up in our mental, physical and emotional health. It’s not just about keeping a healthy diet or exercise regime, it’s the big stuff that’s really impacting us; it’s where we spend our time.
Our disconnect from the natural world means that we’re also increasingly distracted from protecting our most precious resources, our environment that sustains us.
There’s a reason that the Wellness Architecture trend is on a steep trajectory, the impacts continue to be measured and it provides a framework to design + build better.
Through substantiated research, exciting new materials, innovative technology and rigorous building standards, Wellness Architecture is here. Not only that, it’s been coined as one of the most meaningful future wellness trends of 2019.
Founded
2018
Established presence in the industry.
Projects Listed
4
A portfolio of work to explore.
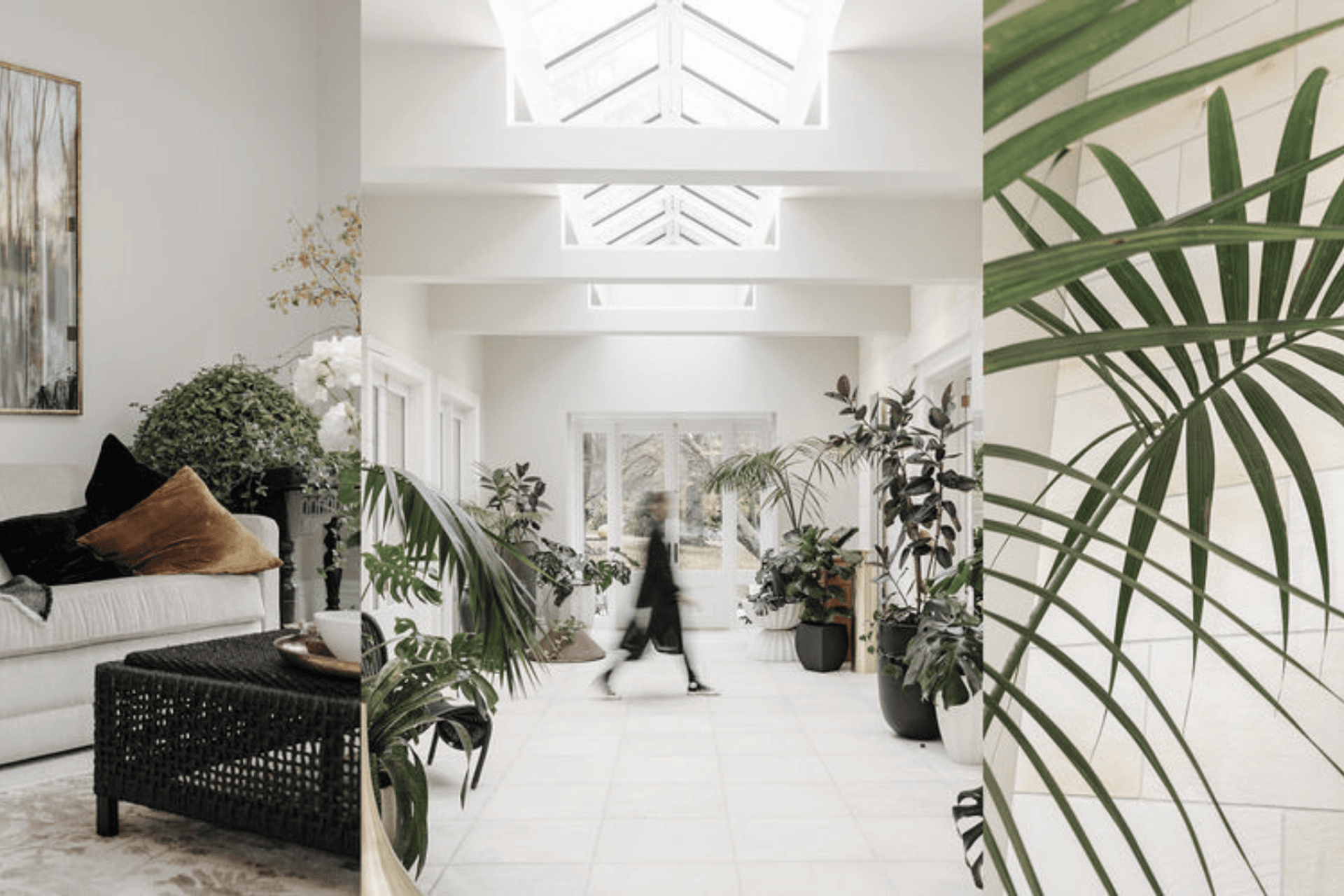
Good_Space.
Profile
Projects
Contact
Other People also viewed
Why ArchiPro?
No more endless searching -
Everything you need, all in one place.Real projects, real experts -
Work with vetted architects, designers, and suppliers.Designed for Australia -
Projects, products, and professionals that meet local standards.From inspiration to reality -
Find your style and connect with the experts behind it.Start your Project
Start you project with a free account to unlock features designed to help you simplify your building project.
Learn MoreBecome a Pro
Showcase your business on ArchiPro and join industry leading brands showcasing their products and expertise.
Learn More

















