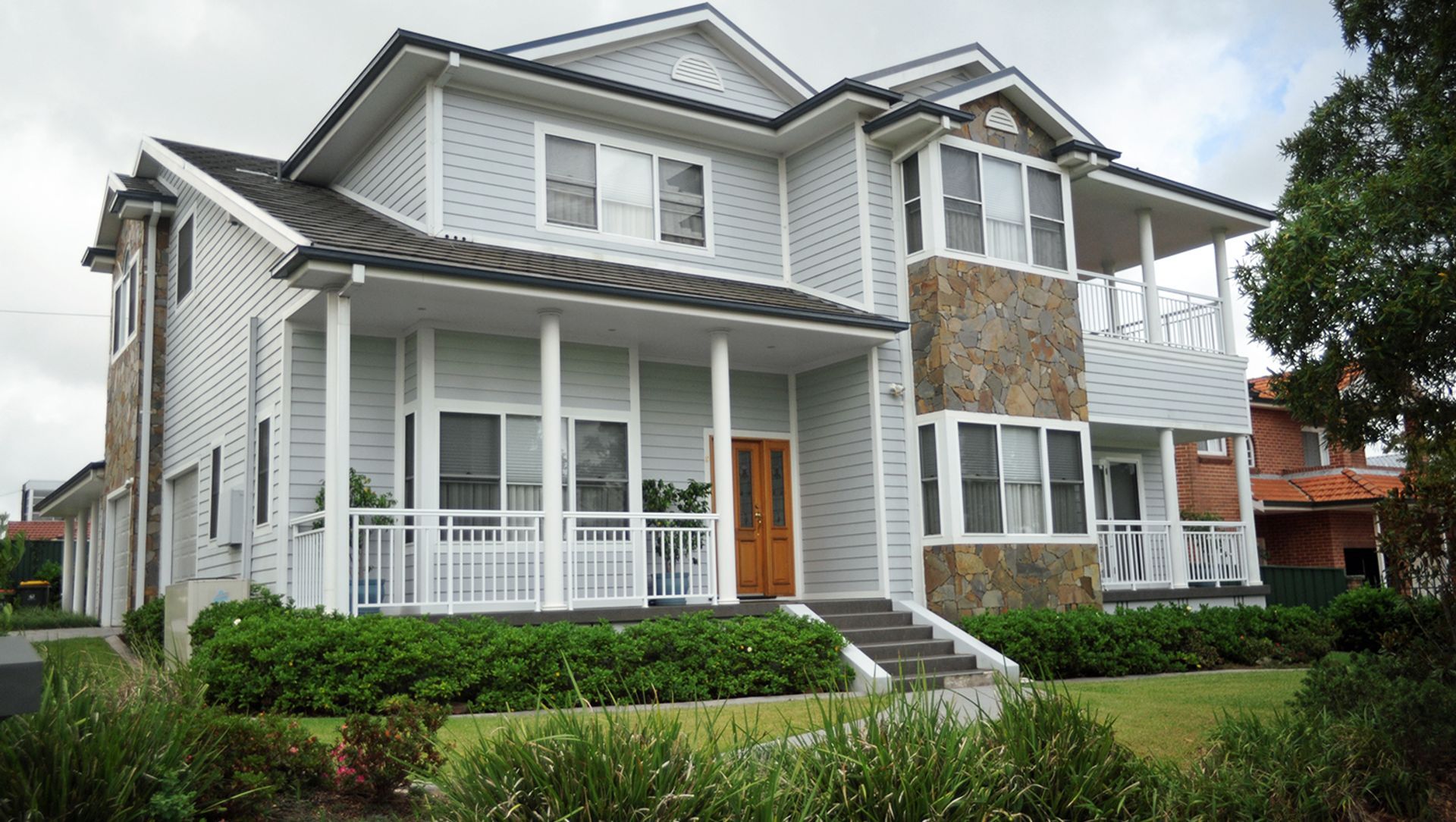About
The Brays Road Residence.
ArchiPro Project Summary - Transformation of a timber-framed cottage into a classic Hampton duplex featuring a separate 3-bedroom unit and a main dwelling with 4 bedrooms, a spacious living area, and stunning views of the Harbour Bridge.
- Title:
- The Brays Road Residence
- Building Designer:
- Kevin Casey Design
- Category:
- Residential/
- Renovations and Extensions
Project Gallery
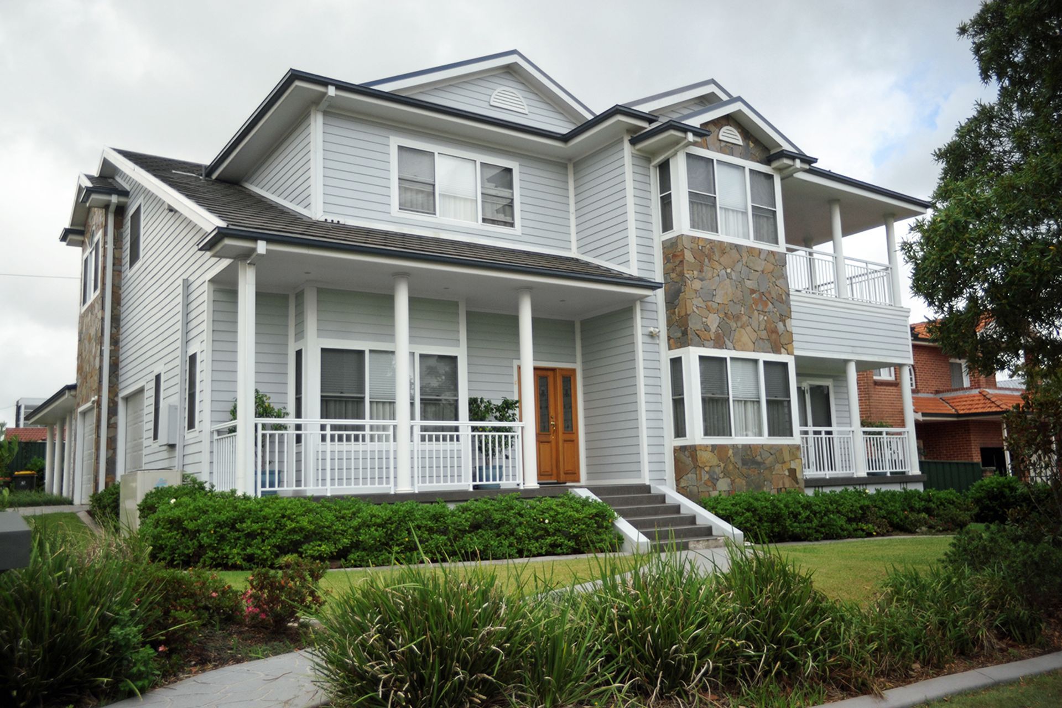
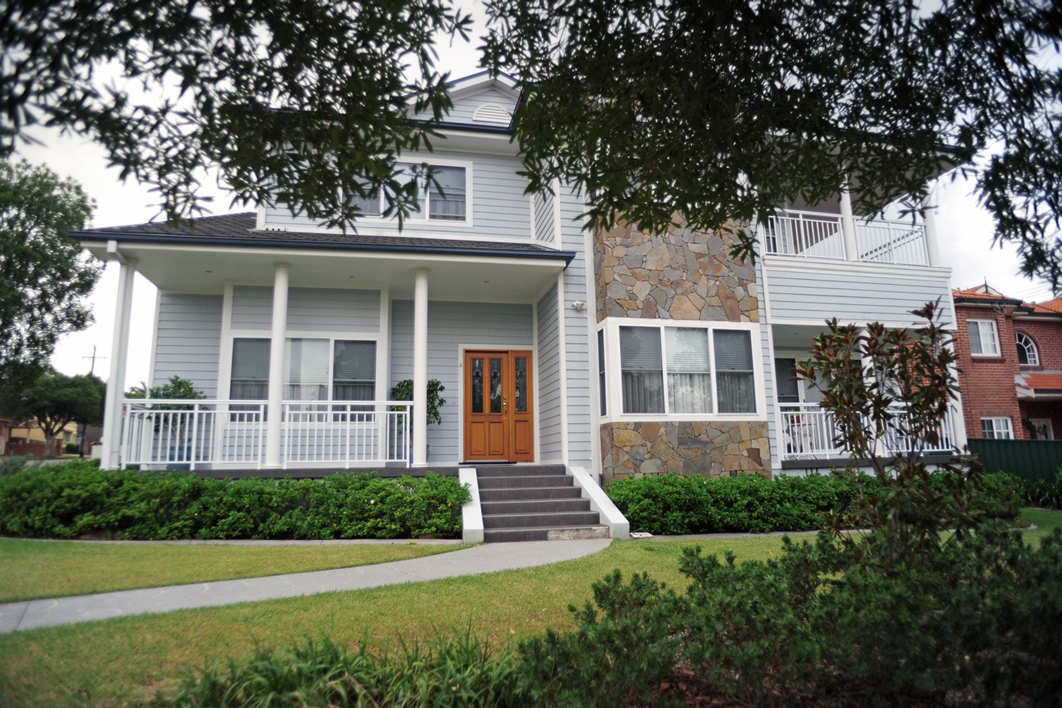
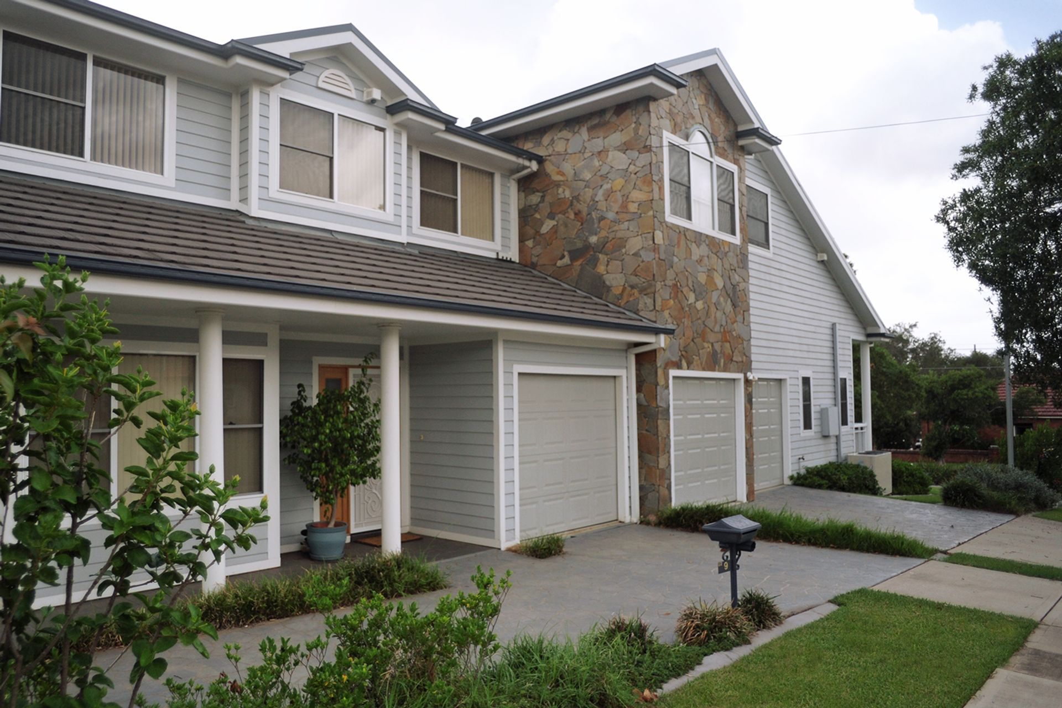
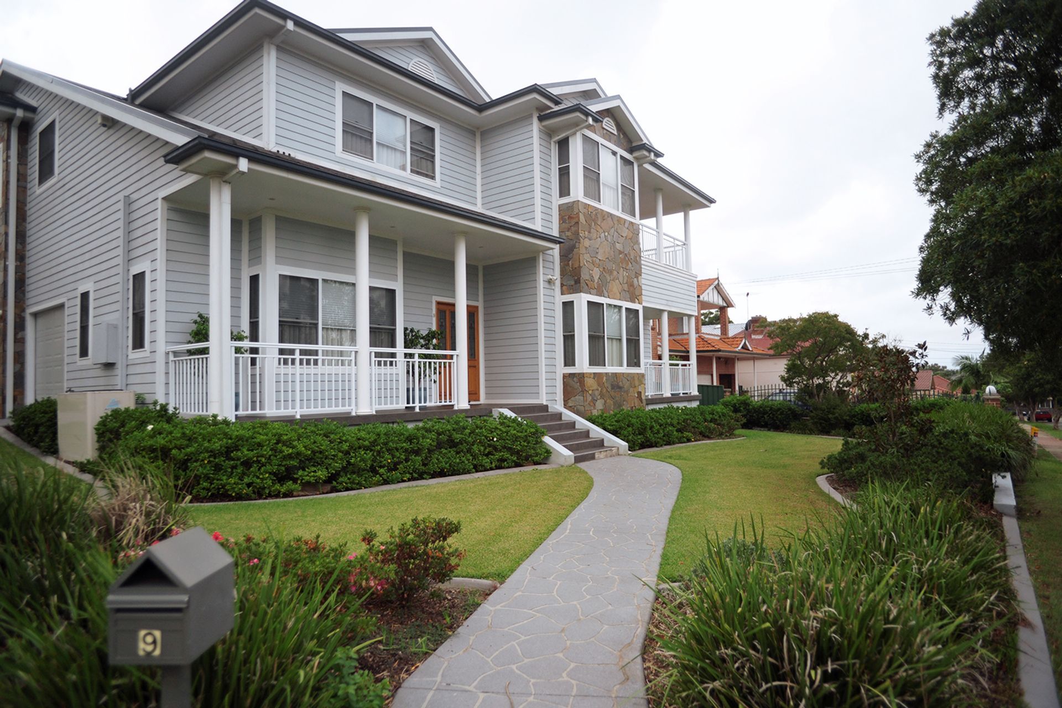
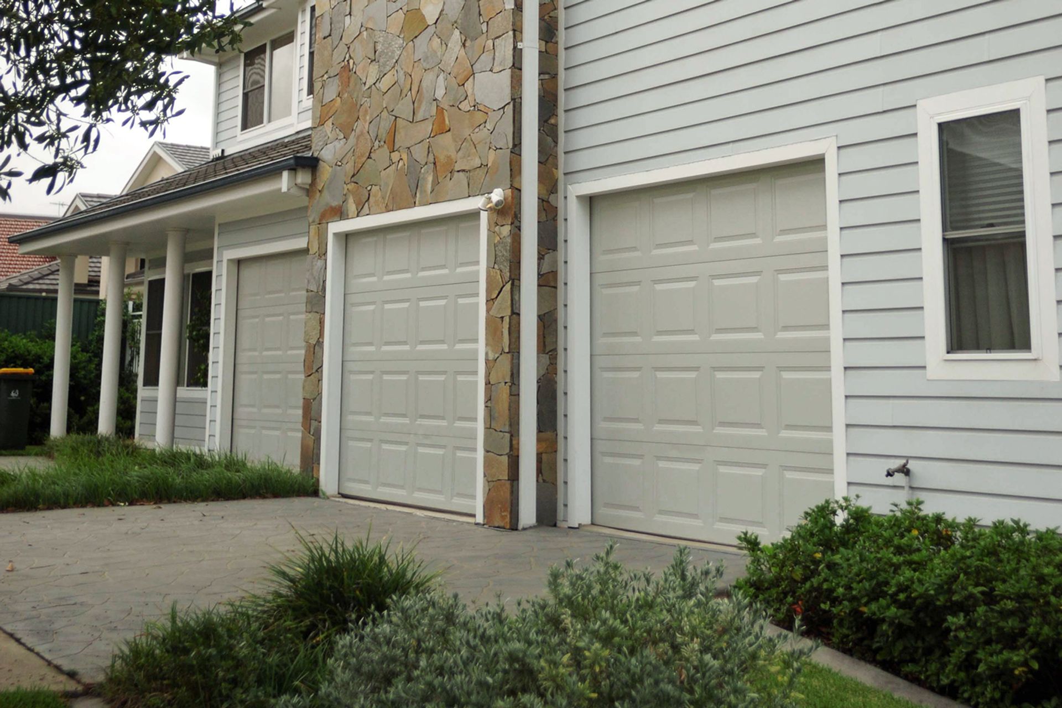

Views and Engagement
Professionals used

Kevin Casey Design. Kevin Casey Design is a family-run Building + Interior Design studio. It is the rebranding of Kevin E Casey & Assoc Pty Ltd and has been practising for more than 35 years across 2,000+ projects.
We work in both the Adelaide & Sydney regions specialising in the design and documentation of medium to high-end boutique residential projects, (including new homes, alterations & additions as well as kitchen & bathroom design) and small commercial fit-outs.
We are not limited to any style of design in residential projects. We work closely with our clients to produce functional
Year Joined
2022
Established presence on ArchiPro.
Projects Listed
7
A portfolio of work to explore.

Kevin Casey Design.
Profile
Projects
Contact
Other People also viewed
Why ArchiPro?
No more endless searching -
Everything you need, all in one place.Real projects, real experts -
Work with vetted architects, designers, and suppliers.Designed for Australia -
Projects, products, and professionals that meet local standards.From inspiration to reality -
Find your style and connect with the experts behind it.Start your Project
Start you project with a free account to unlock features designed to help you simplify your building project.
Learn MoreBecome a Pro
Showcase your business on ArchiPro and join industry leading brands showcasing their products and expertise.
Learn More