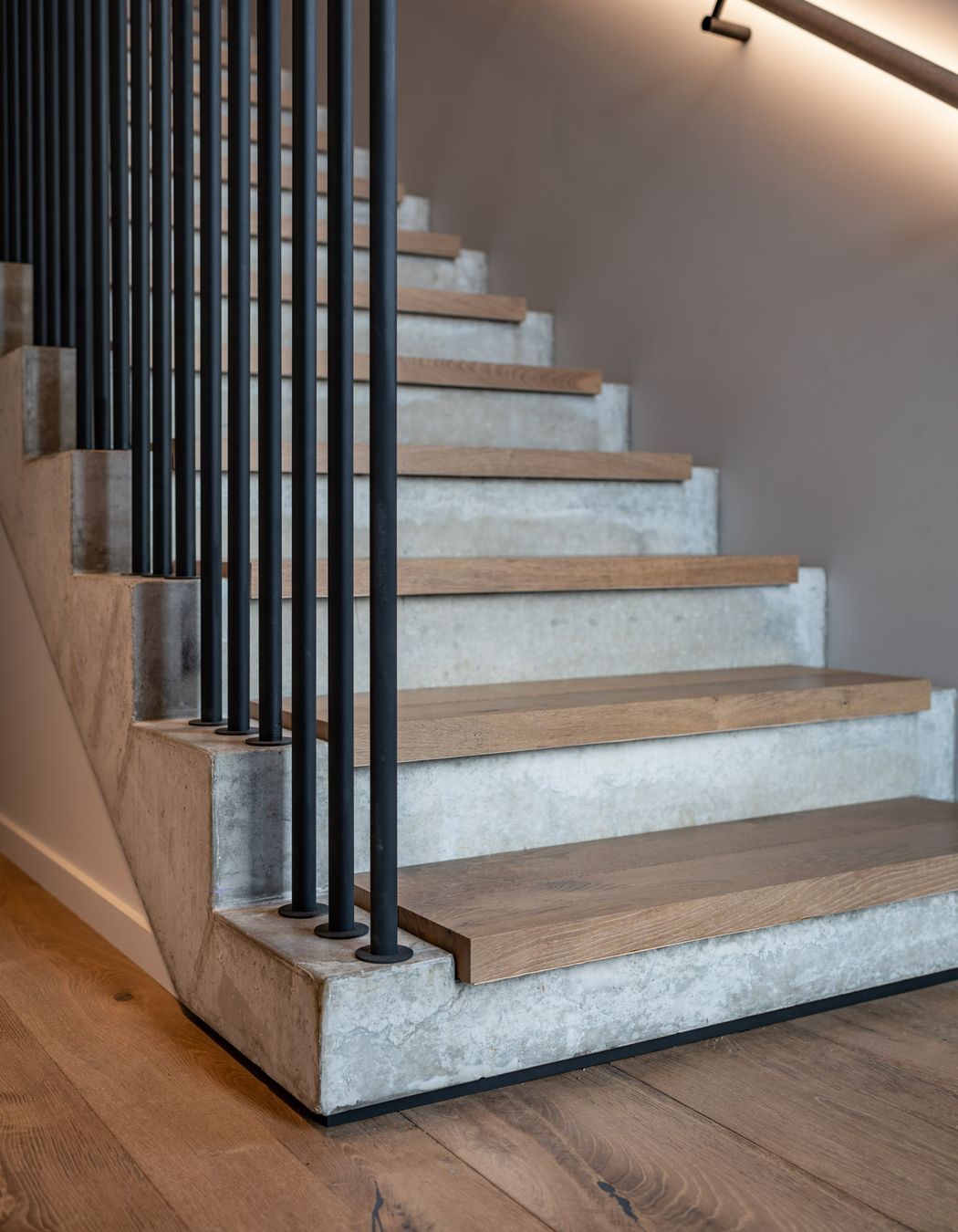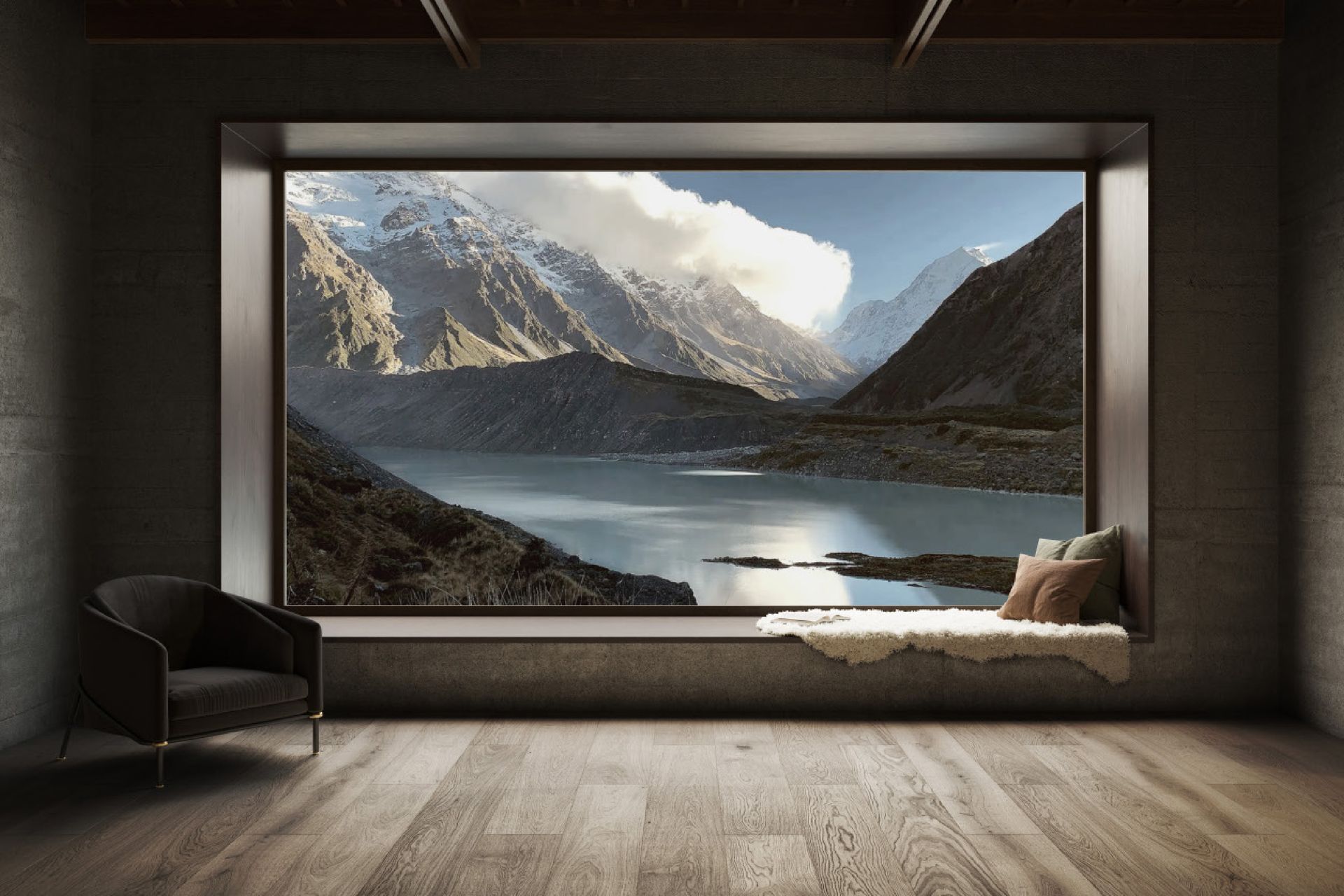About
The Heights.
ArchiPro Project Summary - The Heights: A modern architectural marvel in Wanaka, featuring an H-shaped design that maximizes views and privacy, complemented by striking materials and exquisite flooring that harmonize with the alpine surroundings.
- Title:
- The Heights
- Manufacturers and Supplier:
- Forté
- Category:
- Residential/
- New Builds
- Building style:
- Modern
- Photographers:
- Larkin Photography
Project Gallery





Views and Engagement
Products used
Professionals used

Forté. Forté design and source an exceptional range of refined timber flooring, interior panelling, decking and exterior cladding, all suited to New Zealand’s diverse climates and lifestyles.
We are the experts in our field, working New Zealand-wide with homeowners and professional specifiers, on projects ranging from small residential to large commercial.
We are committed to care, and help our customers create something truly special.
Founded
1985
Established presence in the industry.
Projects Listed
25
A portfolio of work to explore.
Responds within
23hr
Typically replies within the stated time.

Forté.
Profile
Projects
Contact
Other People also viewed
Why ArchiPro?
No more endless searching -
Everything you need, all in one place.Real projects, real experts -
Work with vetted architects, designers, and suppliers.Designed for Australia -
Projects, products, and professionals that meet local standards.From inspiration to reality -
Find your style and connect with the experts behind it.Start your Project
Start you project with a free account to unlock features designed to help you simplify your building project.
Learn MoreBecome a Pro
Showcase your business on ArchiPro and join industry leading brands showcasing their products and expertise.
Learn More





















