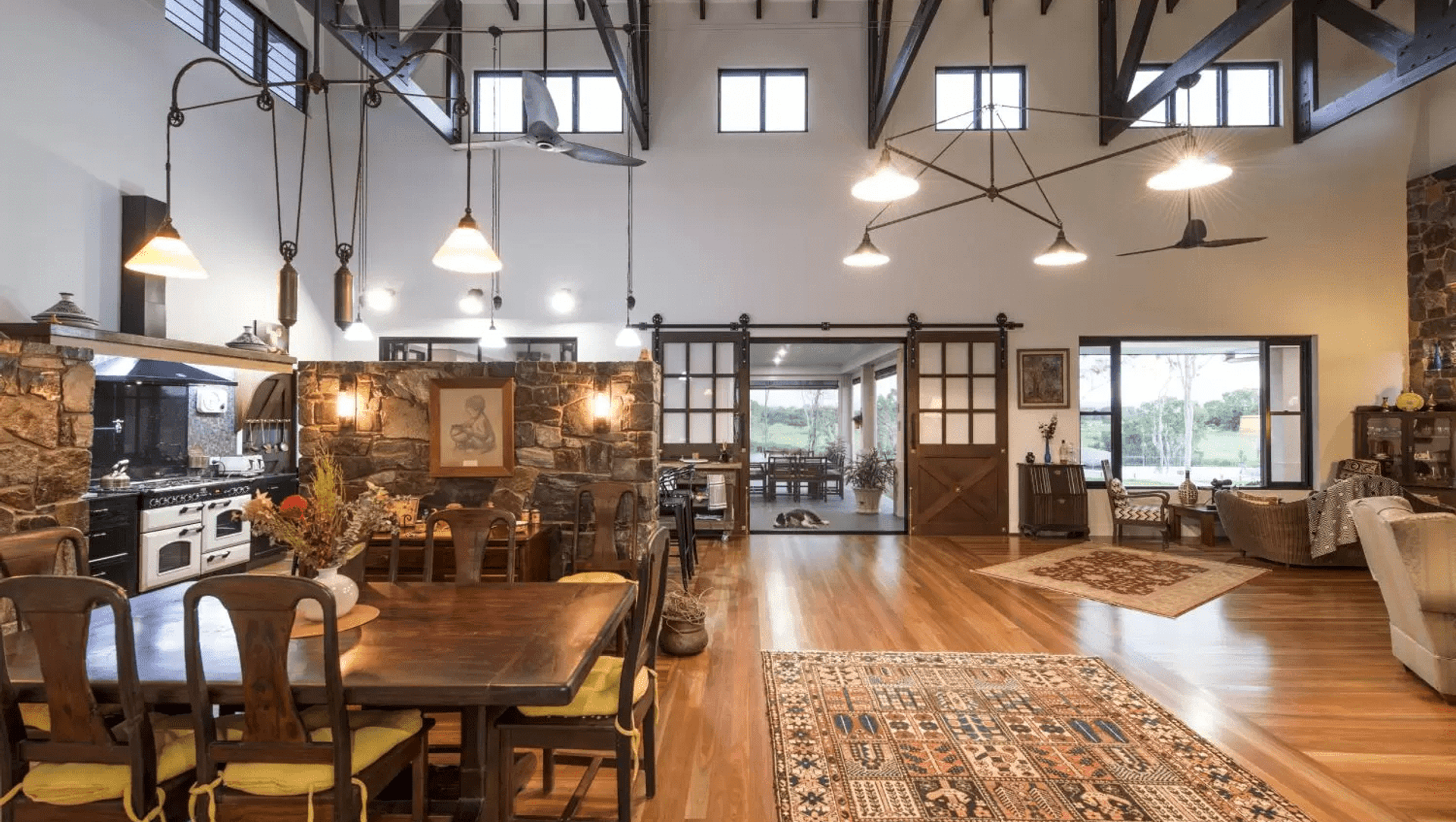About
The Pondokkie.
ArchiPro Project Summary - A unique modern farmhouse in North Queensland, blending Zimbabwean heritage and Moroccan influences, featuring stunning views, exposed rafters, a striking stone fireplace, custom timber details, and an infinity-edge pool overlooking the billabong.
- Title:
- The Pondokkie
- Builder:
- In-House Projects
- Category:
- Residential/
- New Builds
Project Gallery
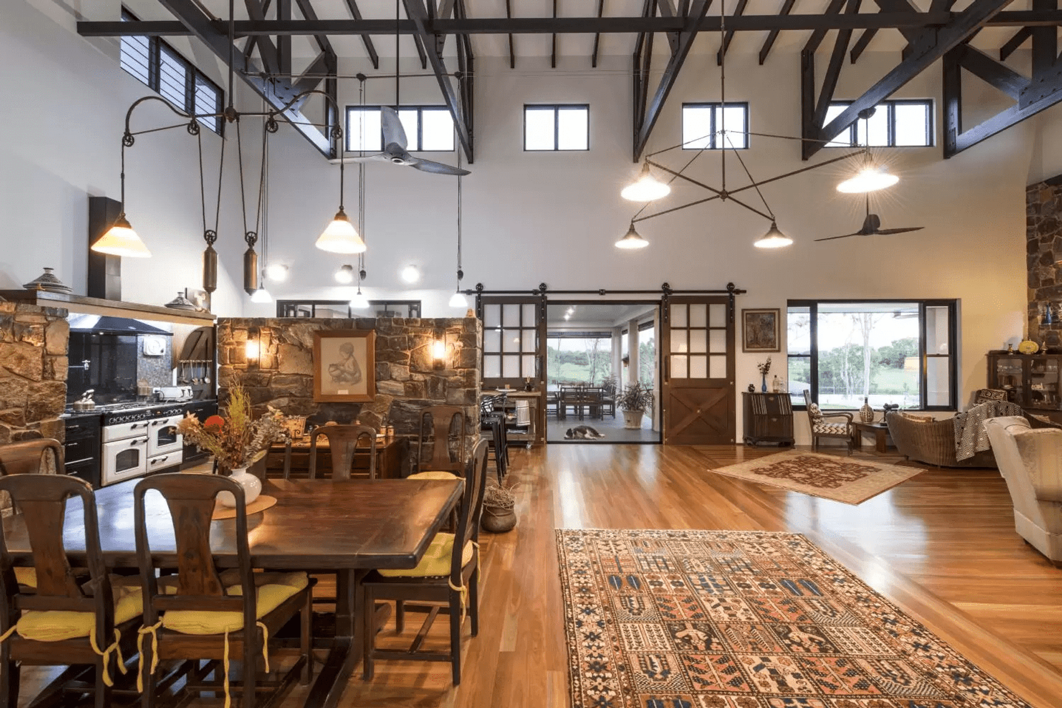
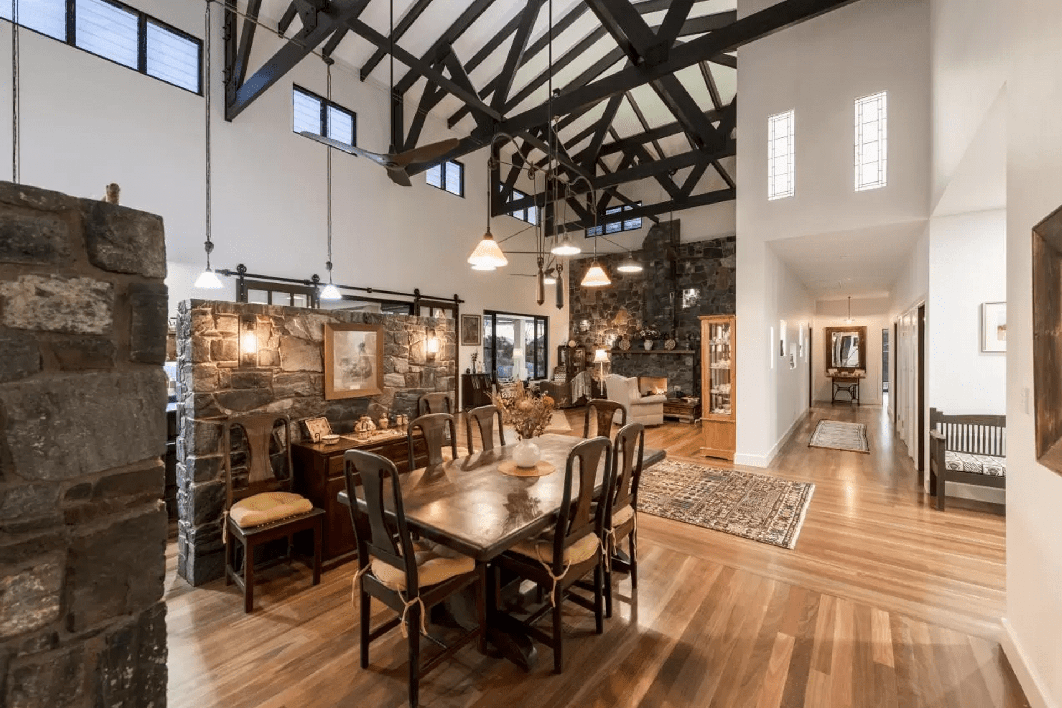


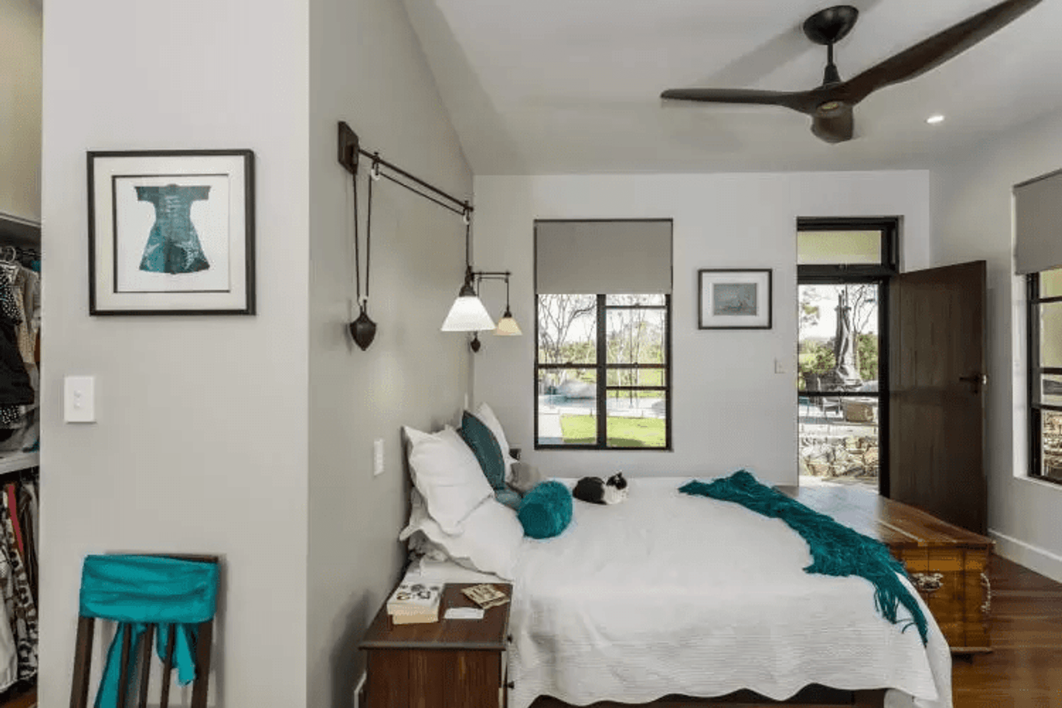
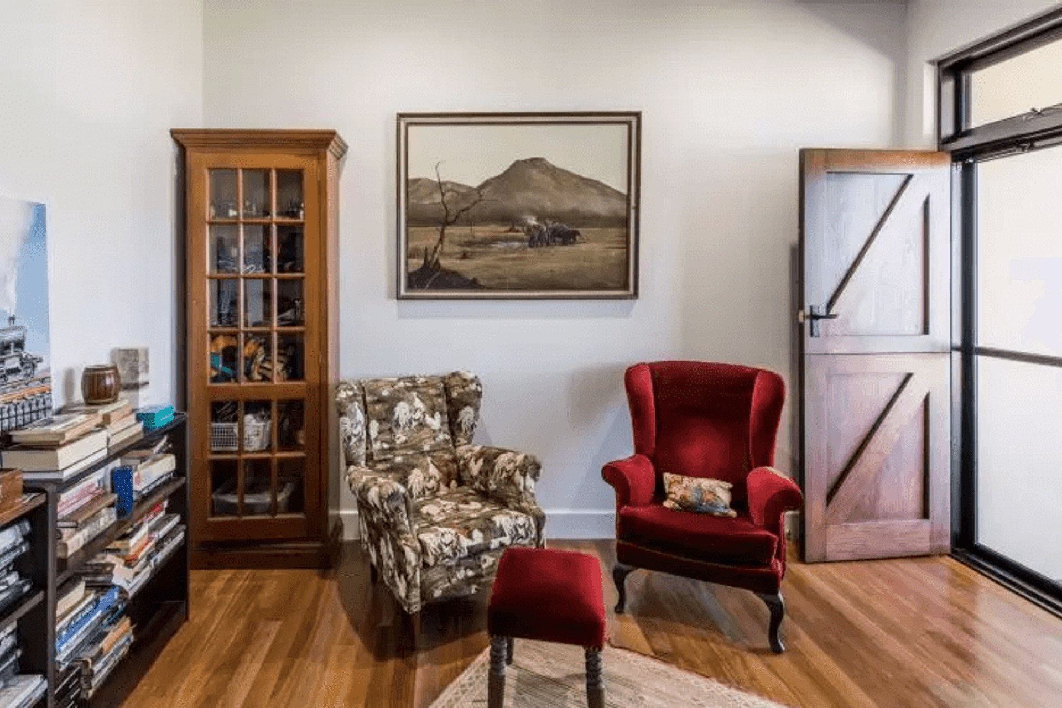
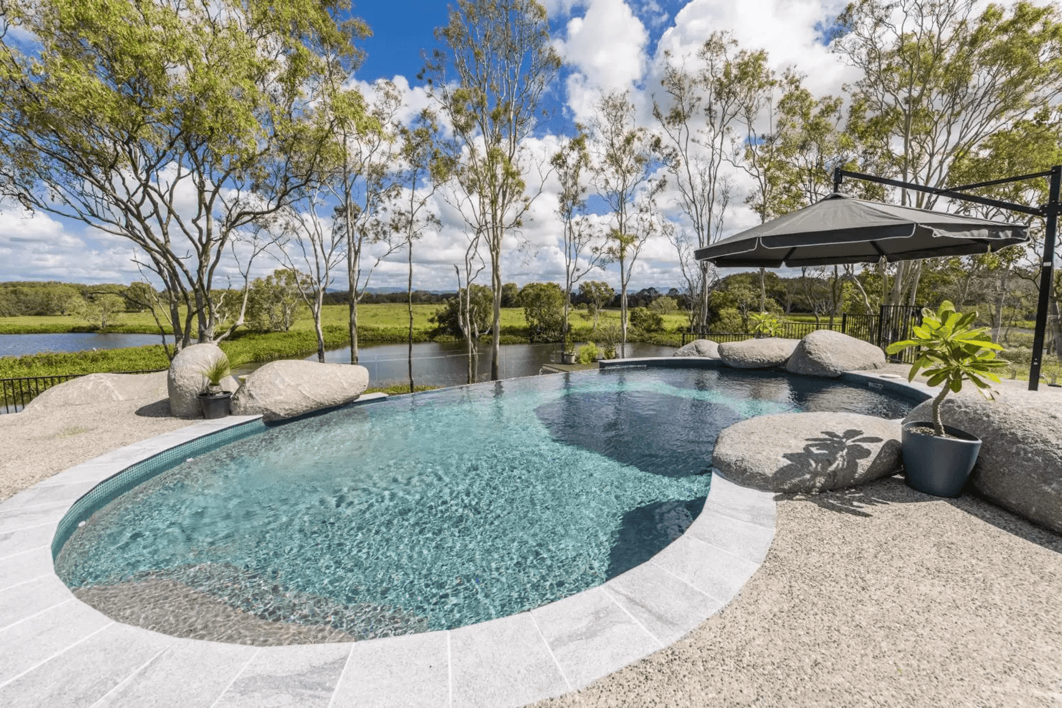
Views and Engagement

In-House Projects. WE ARE boutique builders striving for excellence in craftsmanship and client satisfaction. In-House Projects is a family-owned company with over 18 years of experience in the building industry.
WE SPECIALISE in renovations of Queenslanders and building custom and architectural homes and pools in the Brisbane area.
Year Joined
2022
Established presence on ArchiPro.
Projects Listed
4
A portfolio of work to explore.

In-House Projects.
Profile
Projects
Contact
Other People also viewed
Why ArchiPro?
No more endless searching -
Everything you need, all in one place.Real projects, real experts -
Work with vetted architects, designers, and suppliers.Designed for Australia -
Projects, products, and professionals that meet local standards.From inspiration to reality -
Find your style and connect with the experts behind it.Start your Project
Start you project with a free account to unlock features designed to help you simplify your building project.
Learn MoreBecome a Pro
Showcase your business on ArchiPro and join industry leading brands showcasing their products and expertise.
Learn More