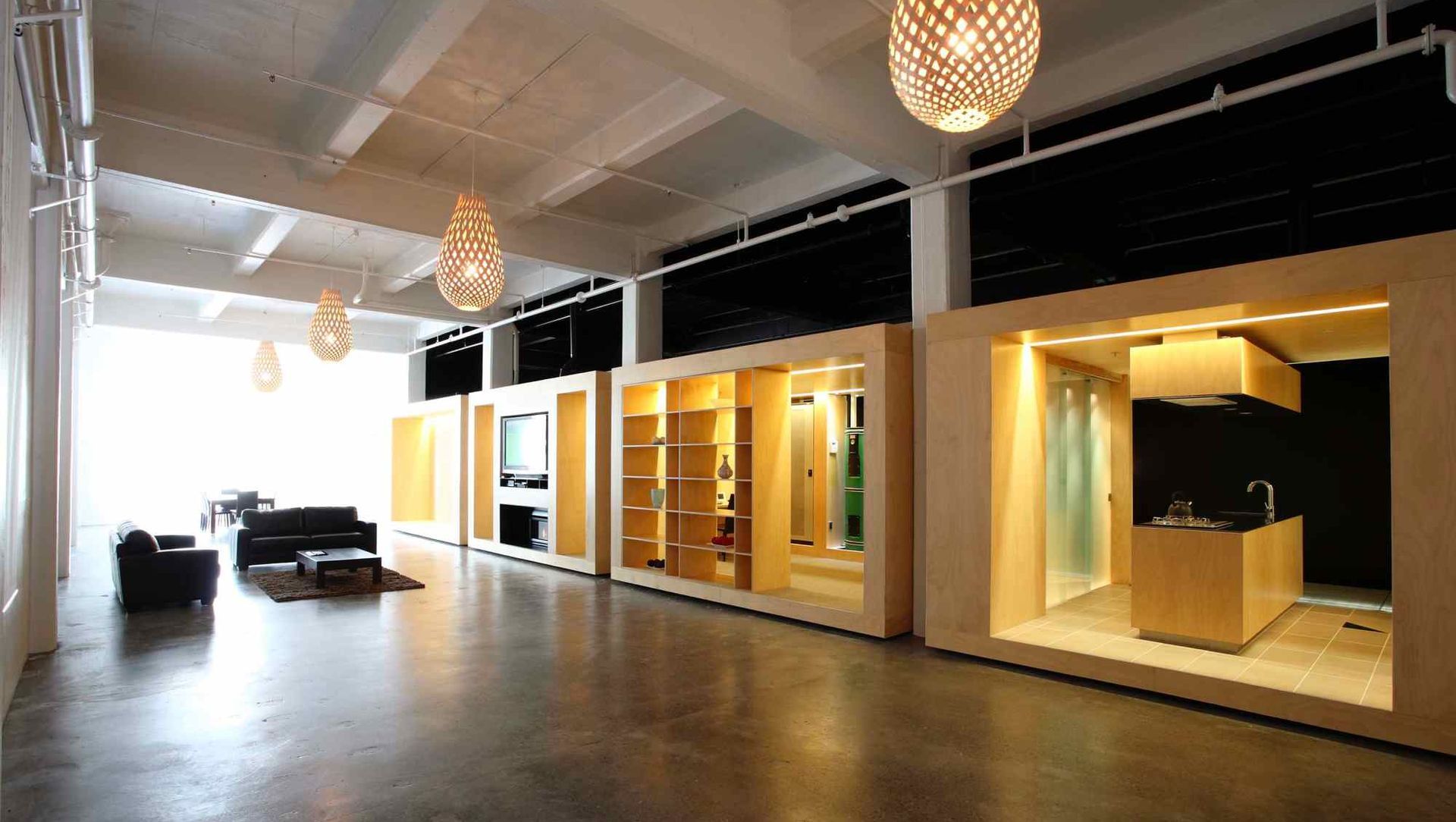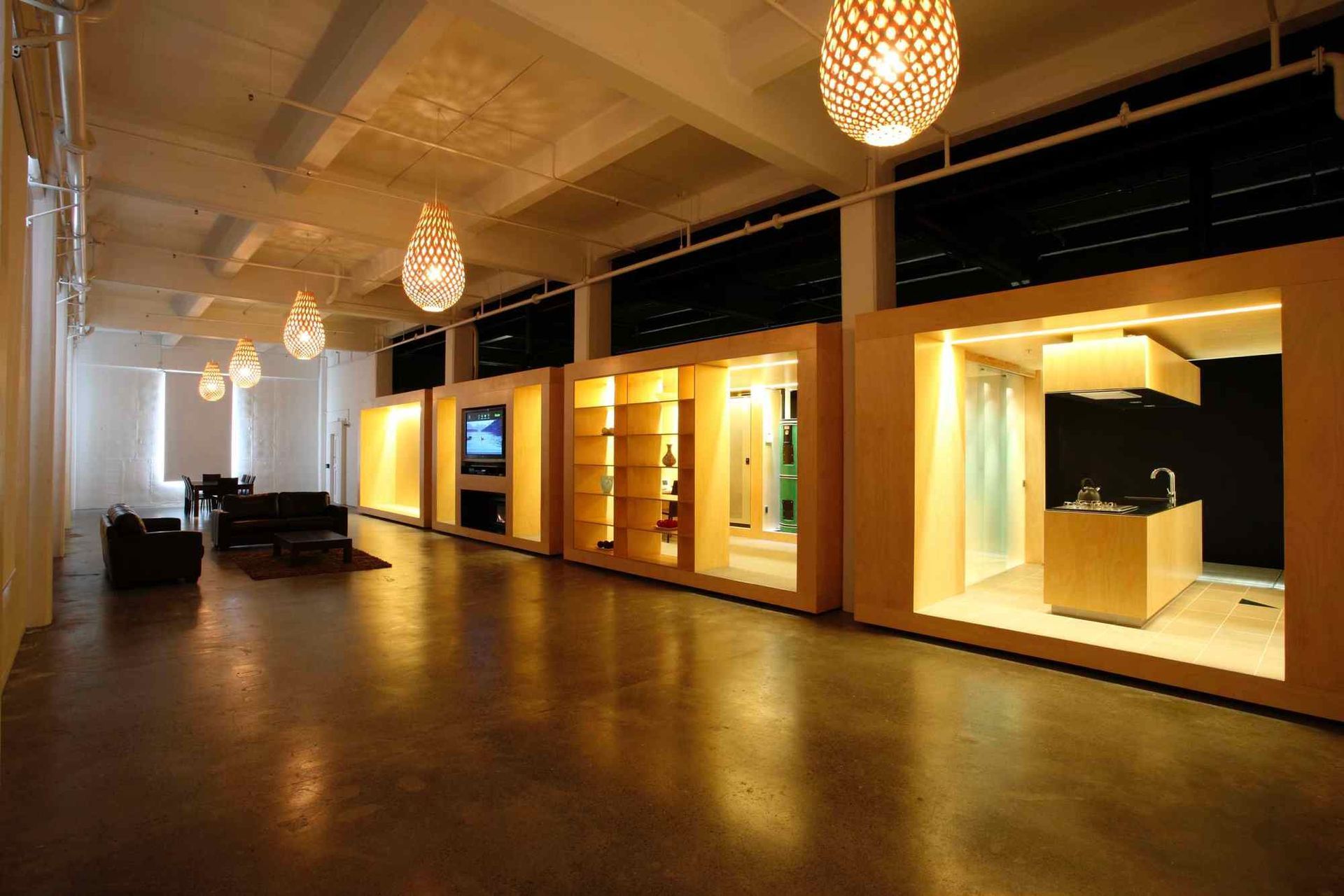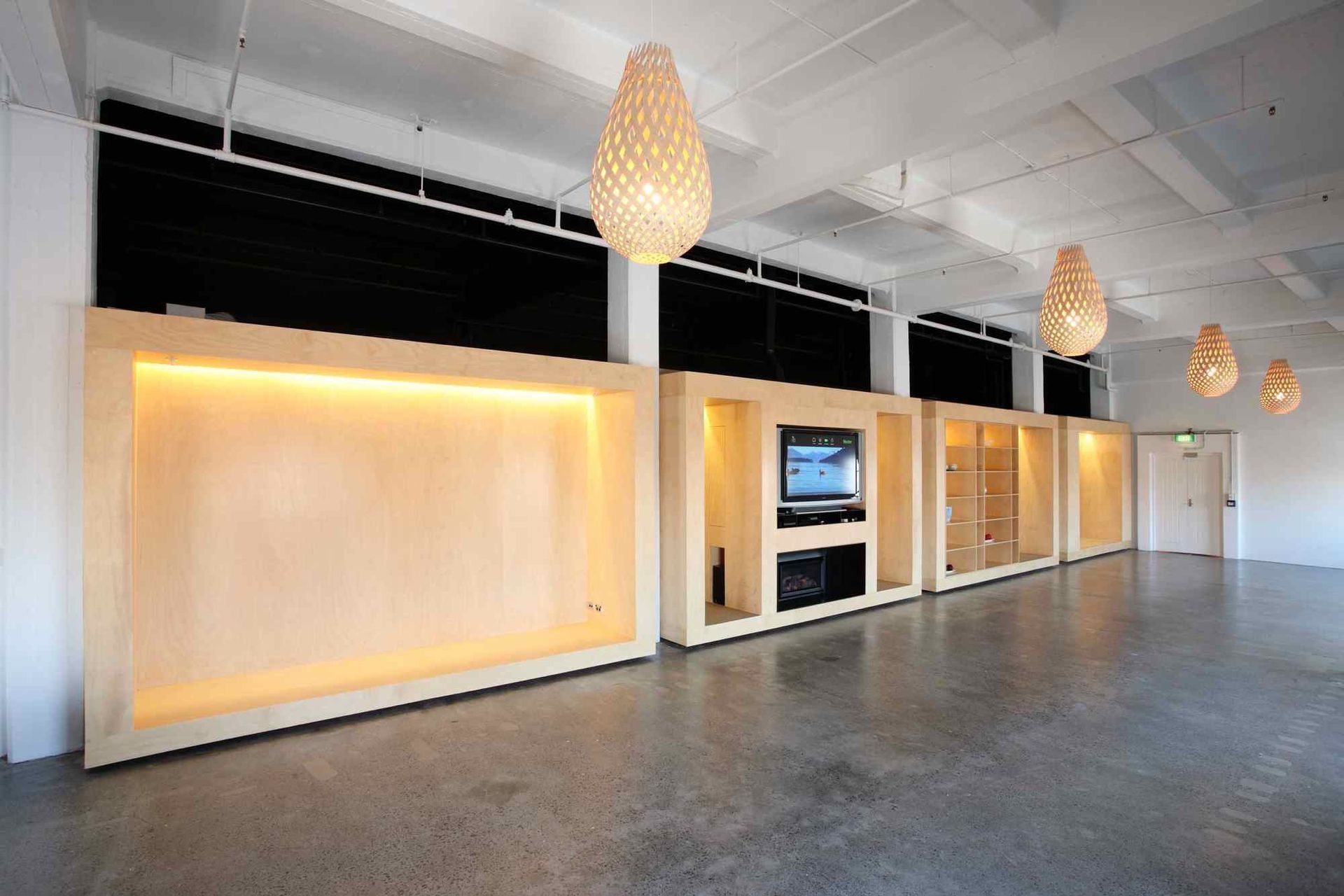About
The Substation.
ArchiPro Project Summary - Innovative multi-functional facility within an operational substation, integrating renewable energy and technology to explore sustainable business models for New Zealand's largest infrastructure provider.
- Title:
- The Substation
- Architect:
- Waterfall Associates
- Category:
- Commercial/
- Office
Project Gallery
Views and Engagement
Professionals used

Waterfall Associates. Waterfall Associates is a design-led Architectural practice based on Auckland's waterfront.We design liveable, functional, and memorable environments for people. Our practice is experience driven, and client focused. We seek particular, high quality architectural responses to each site, and to the specific needs of each commission. We look to the particularities of each project, its program, budget, physical and cultural contexts, to identify the most important issues to which the architecture responds.We offer expertise across the range of architectural practice and building scale, including feasibility, master-planning, design documentation and contract administration.We bring a public mindedness to the work, with each project considered within its broader contemporary environment, its impact on the public domain, sustainability, infrastructure and landscape.We are fortunate enough to have received a number of National awards.
Year Joined
2018
Established presence on ArchiPro.
Projects Listed
7
A portfolio of work to explore.

Waterfall Associates.
Profile
Projects
Contact
Other People also viewed
Why ArchiPro?
No more endless searching -
Everything you need, all in one place.Real projects, real experts -
Work with vetted architects, designers, and suppliers.Designed for Australia -
Projects, products, and professionals that meet local standards.From inspiration to reality -
Find your style and connect with the experts behind it.Start your Project
Start you project with a free account to unlock features designed to help you simplify your building project.
Learn MoreBecome a Pro
Showcase your business on ArchiPro and join industry leading brands showcasing their products and expertise.
Learn More


















