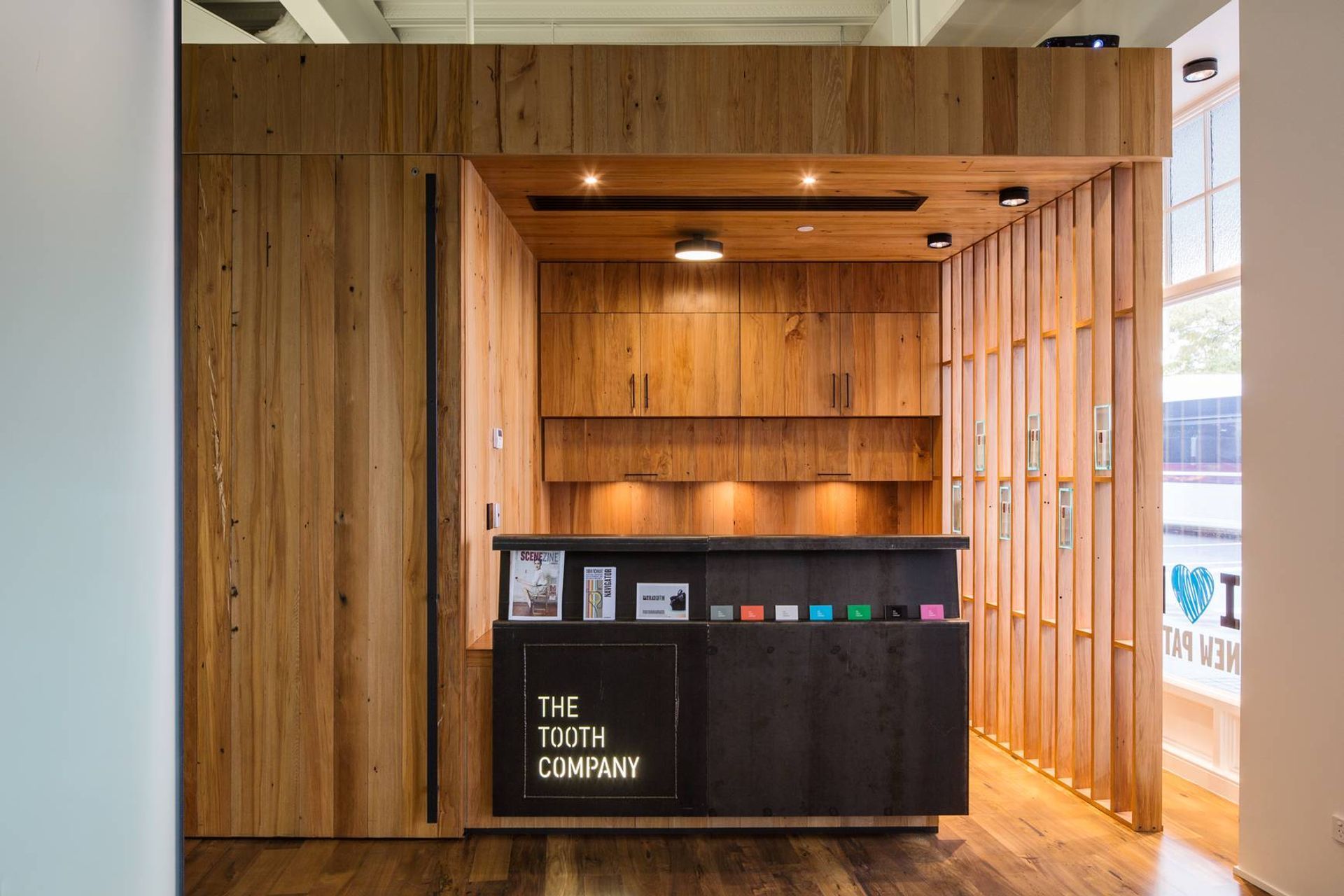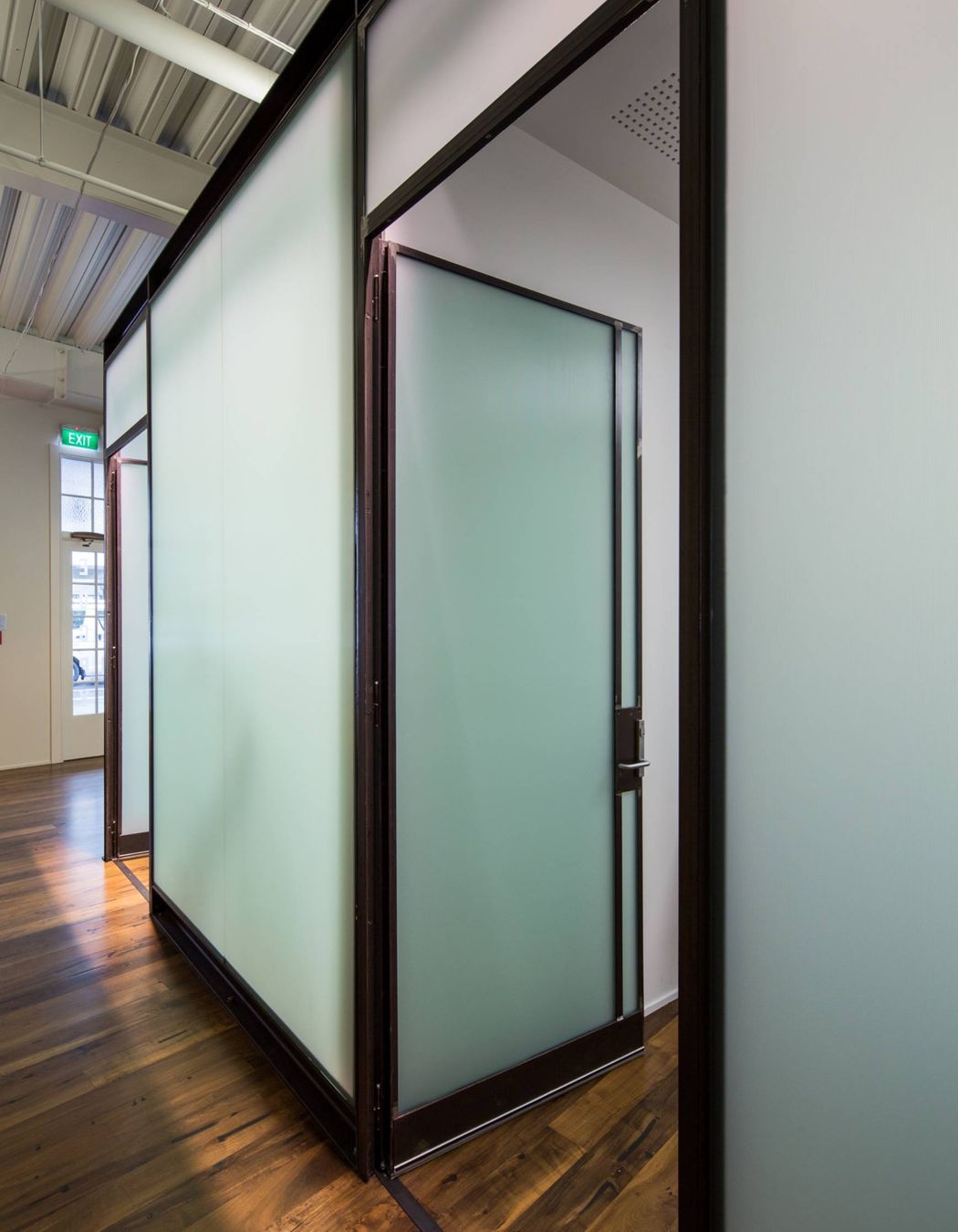About
The Tooth Company.
ArchiPro Project Summary - A high-tech clinical floating glass box seamlessly integrated into a historic building, featuring a dialogue between modern and traditional elements, with public spaces showcasing exposed brickwork and recycled materials, while the surgery box captivates with its luminous design.
- Title:
- The Tooth Company
- Architect:
- Herbst Maxcey Metropolitan Architects
- Category:
- Community/
- Health and Wellness
Project Gallery







Views and Engagement
Products used
Professionals used

Herbst Maxcey Metropolitan Architects. As an architectural practice our mission is to make a positive and meaningful contribution to the built environment through excellence in architecture. Herbst Maxcey Metropolitan Architects is a New Zealand Institute of Architects registered practice and the recipients of multiple NZIA awards for architecture, our works have been published extensively, both locally and internationally.Founded by the partnership of Lance and Nicola Herbst and Bodie Maxcey in 2011, the practice maintains a small office with a focus on design-led projects.The practice has completed a wide range of building types in the areas of residential, commercial, educational and healthcare.
Year Joined
2016
Established presence on ArchiPro.
Projects Listed
16
A portfolio of work to explore.

Herbst Maxcey Metropolitan Architects.
Profile
Projects
Contact
Project Portfolio
Other People also viewed
Why ArchiPro?
No more endless searching -
Everything you need, all in one place.Real projects, real experts -
Work with vetted architects, designers, and suppliers.Designed for Australia -
Projects, products, and professionals that meet local standards.From inspiration to reality -
Find your style and connect with the experts behind it.Start your Project
Start you project with a free account to unlock features designed to help you simplify your building project.
Learn MoreBecome a Pro
Showcase your business on ArchiPro and join industry leading brands showcasing their products and expertise.
Learn More



















