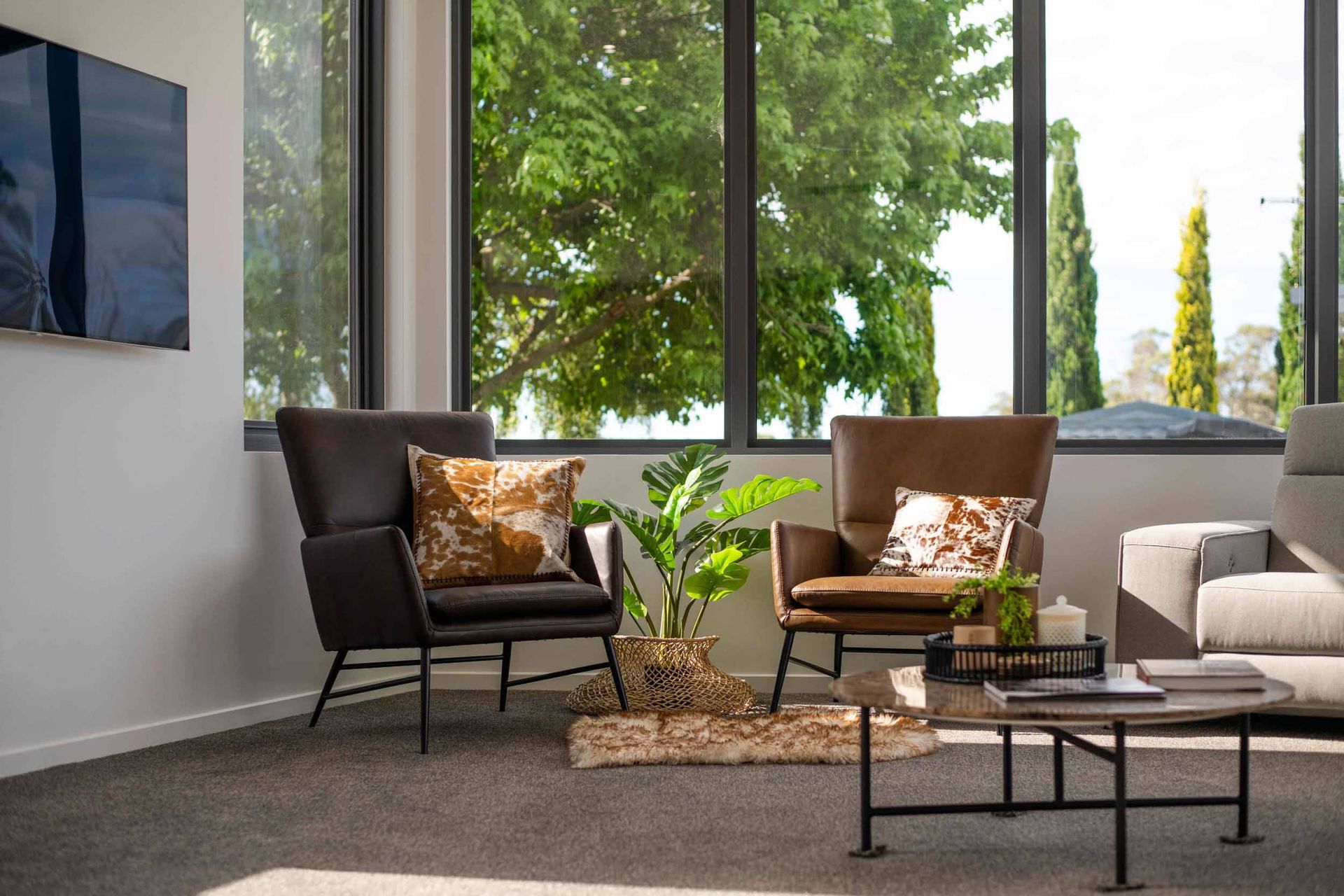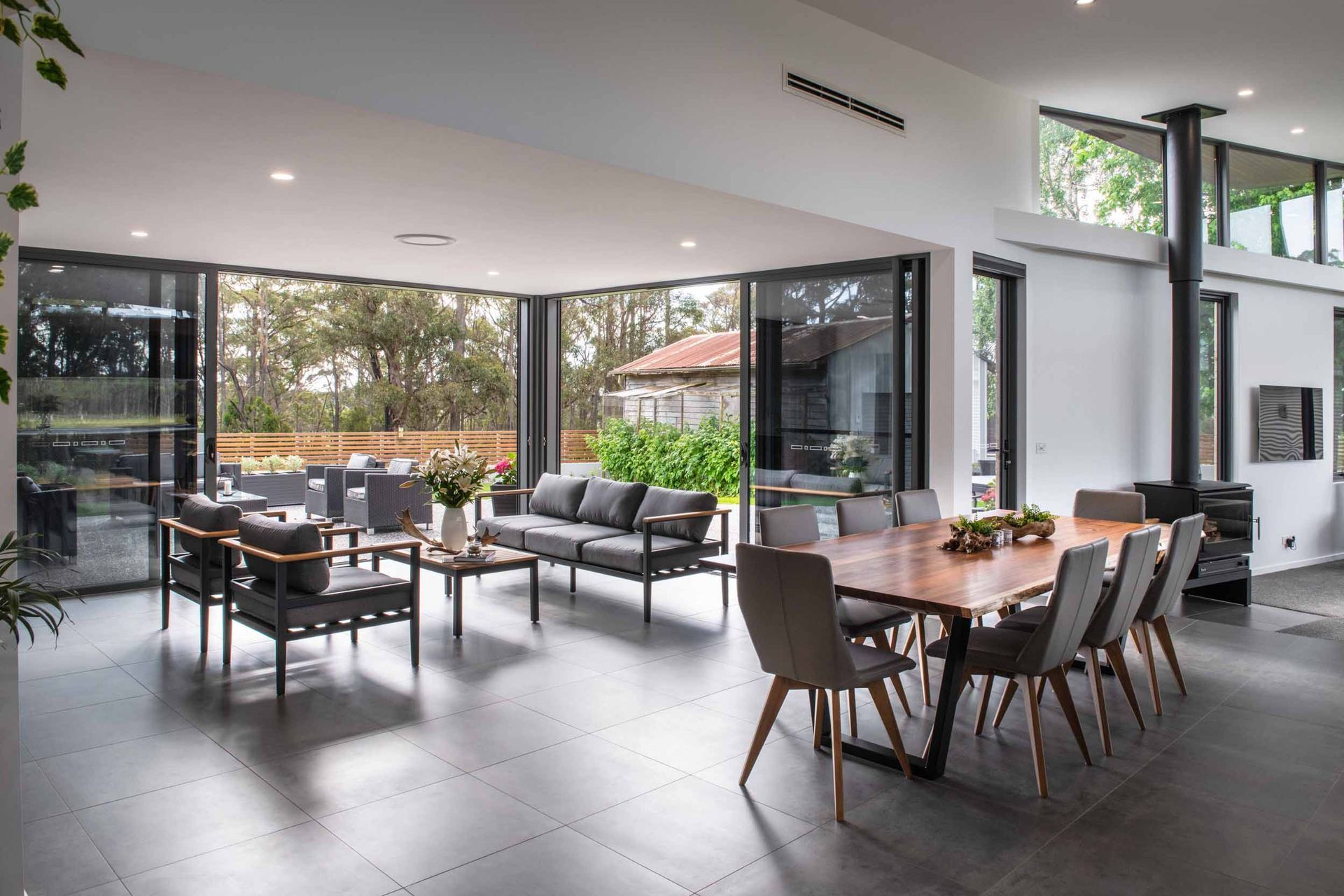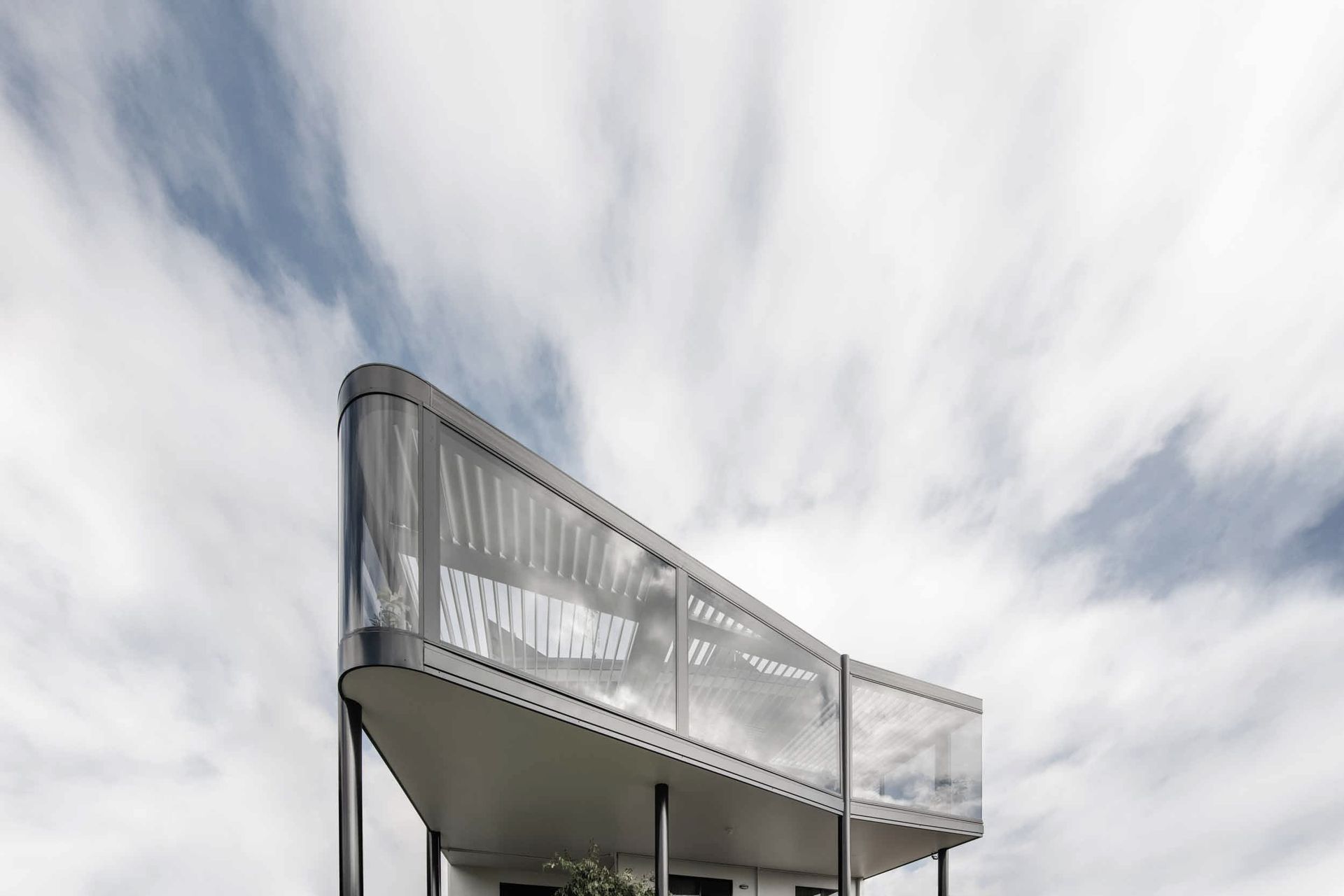About
The Wesley.
ArchiPro Project Summary - A contemporary farmhouse replacement that harmoniously blends modern design with the natural landscape, featuring distinct public and private zones, maximizing sunlight and ocean views while incorporating elements of the original structure.
- Title:
- The Wesley
- Architect:
- Starbox Architecture
- Category:
- Residential/
- New Builds
Project Gallery












Views and Engagement
Professionals used

Starbox Architecture. At Starbox Architecture - we humanise spaces.
This means creating spaces that promote social interaction, engagement and connection. We focus on spaces individually, collectively and how we experience spatial sequences.
We are driven by the brief, site location, local elements and human value. We believe that working collaboratively alongside clients and consultants with effective communication, ensures that the brief is ultimately addressed and realised. Our designs are individual, site specific and client driven with character, purpose and individuality that are intimately connected to the client.
We respond to the context of the site in a dynamic manner that is both relevant and appropriate to create a built form that is physically beautiful and enriches the lives of it’s occupants pragmatically and aesthetically. We are always conscious of passive environmentally sustainable design principles which include consideration of the material palette and the manner in which the building elements are connected to the surrounding environment. We are a multi-disciplinary practice that has delivered many projects of varying diversity, scale and complexity and has proven capability in both design and delivery.
Founded
2012
Established presence in the industry.
Projects Listed
20
A portfolio of work to explore.

Starbox Architecture.
Profile
Projects
Contact
Project Portfolio
Other People also viewed
Why ArchiPro?
No more endless searching -
Everything you need, all in one place.Real projects, real experts -
Work with vetted architects, designers, and suppliers.Designed for Australia -
Projects, products, and professionals that meet local standards.From inspiration to reality -
Find your style and connect with the experts behind it.Start your Project
Start you project with a free account to unlock features designed to help you simplify your building project.
Learn MoreBecome a Pro
Showcase your business on ArchiPro and join industry leading brands showcasing their products and expertise.
Learn More
















