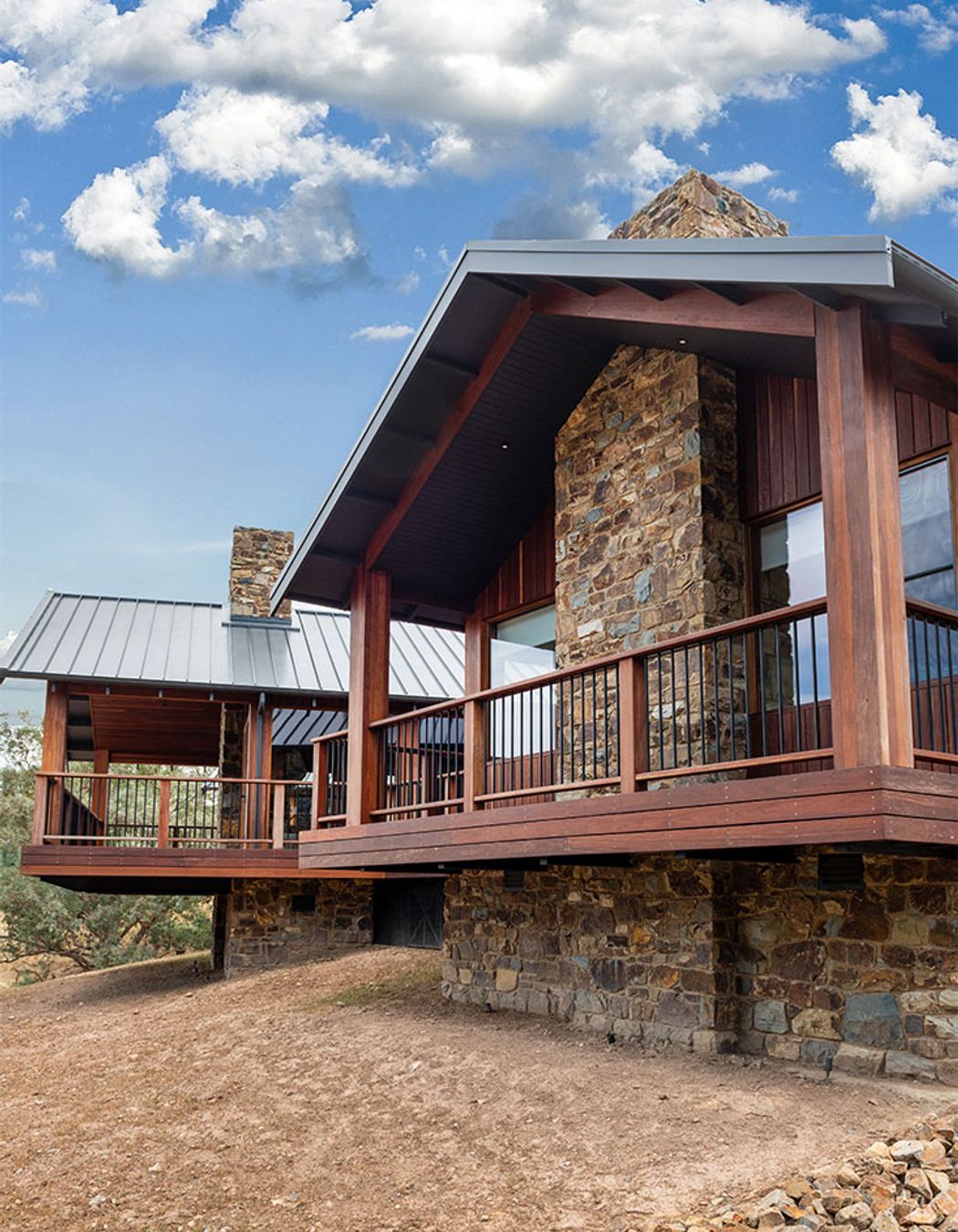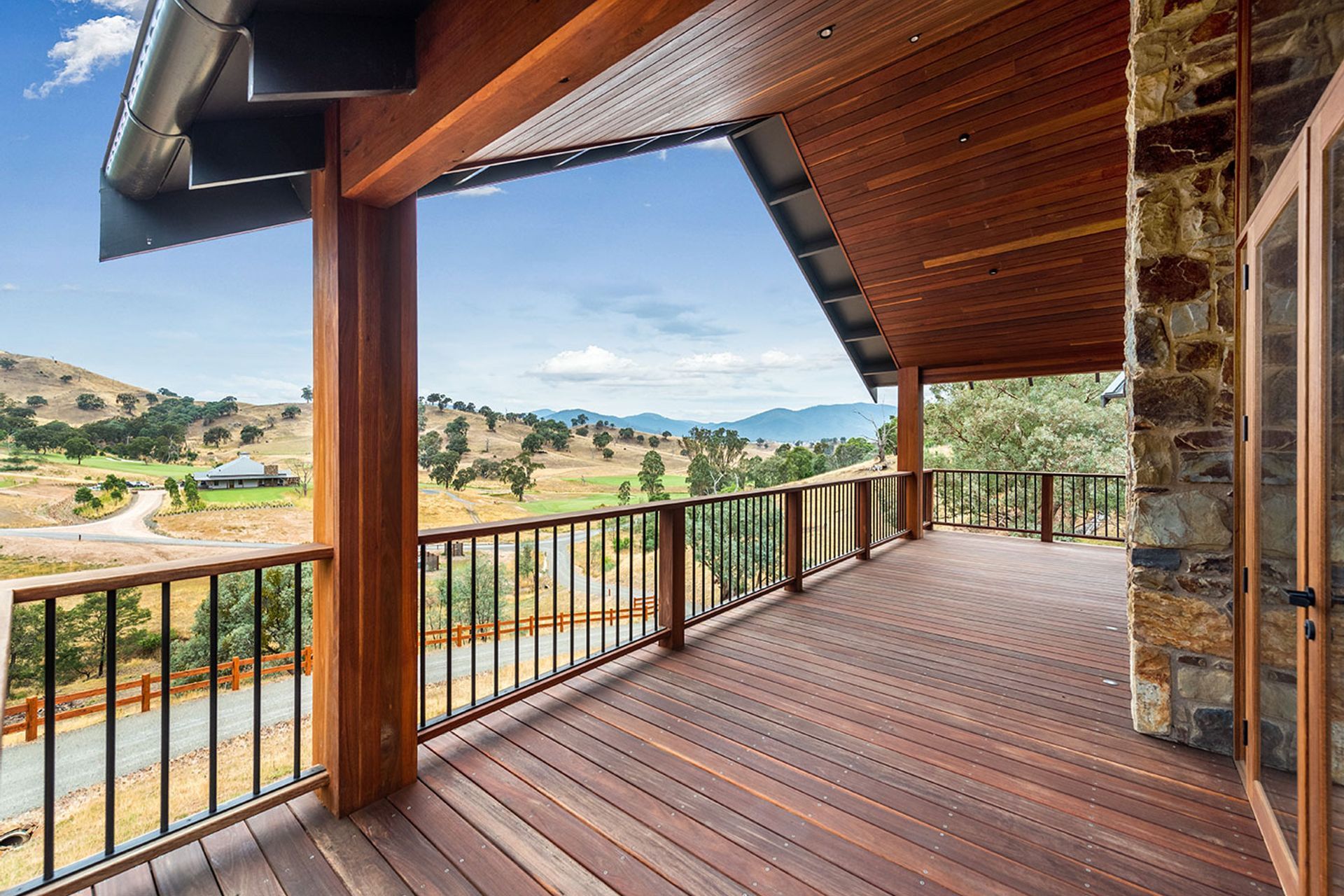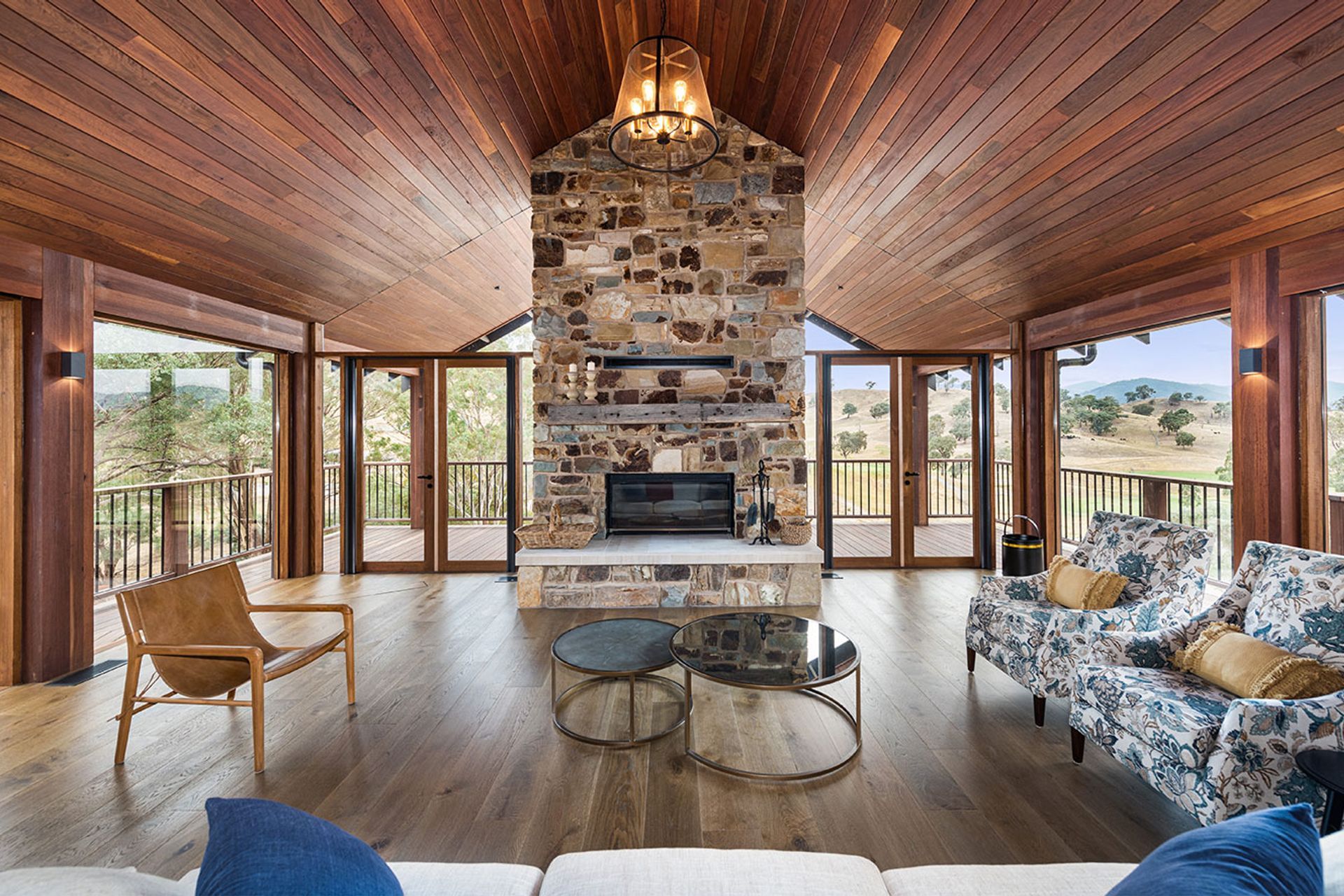About
Thornton House 1.
ArchiPro Project Summary - A stunning hillside residence featuring three cantilevered wings, natural materials, and seamless indoor-outdoor living, offering breathtaking views of the valley and cathedral range.
- Title:
- Thornton House 1
- Architect:
- Dion Keech Architects
- Category:
- Residential/
- New Builds
Project Gallery










Views and Engagement
Professionals used

Dion Keech Architects. We create lasting value through simple and beautiful design which caters to the unique requirements of each brief, location and season.
We design for and with the people that live and interact within a space, not the other way around.
Our experience and insight can help stretch what can be achieved within your budget and add value to your project.
Year Joined
2022
Established presence on ArchiPro.
Projects Listed
10
A portfolio of work to explore.

Dion Keech Architects.
Profile
Projects
Contact
Project Portfolio
Other People also viewed
Why ArchiPro?
No more endless searching -
Everything you need, all in one place.Real projects, real experts -
Work with vetted architects, designers, and suppliers.Designed for Australia -
Projects, products, and professionals that meet local standards.From inspiration to reality -
Find your style and connect with the experts behind it.Start your Project
Start you project with a free account to unlock features designed to help you simplify your building project.
Learn MoreBecome a Pro
Showcase your business on ArchiPro and join industry leading brands showcasing their products and expertise.
Learn More


















