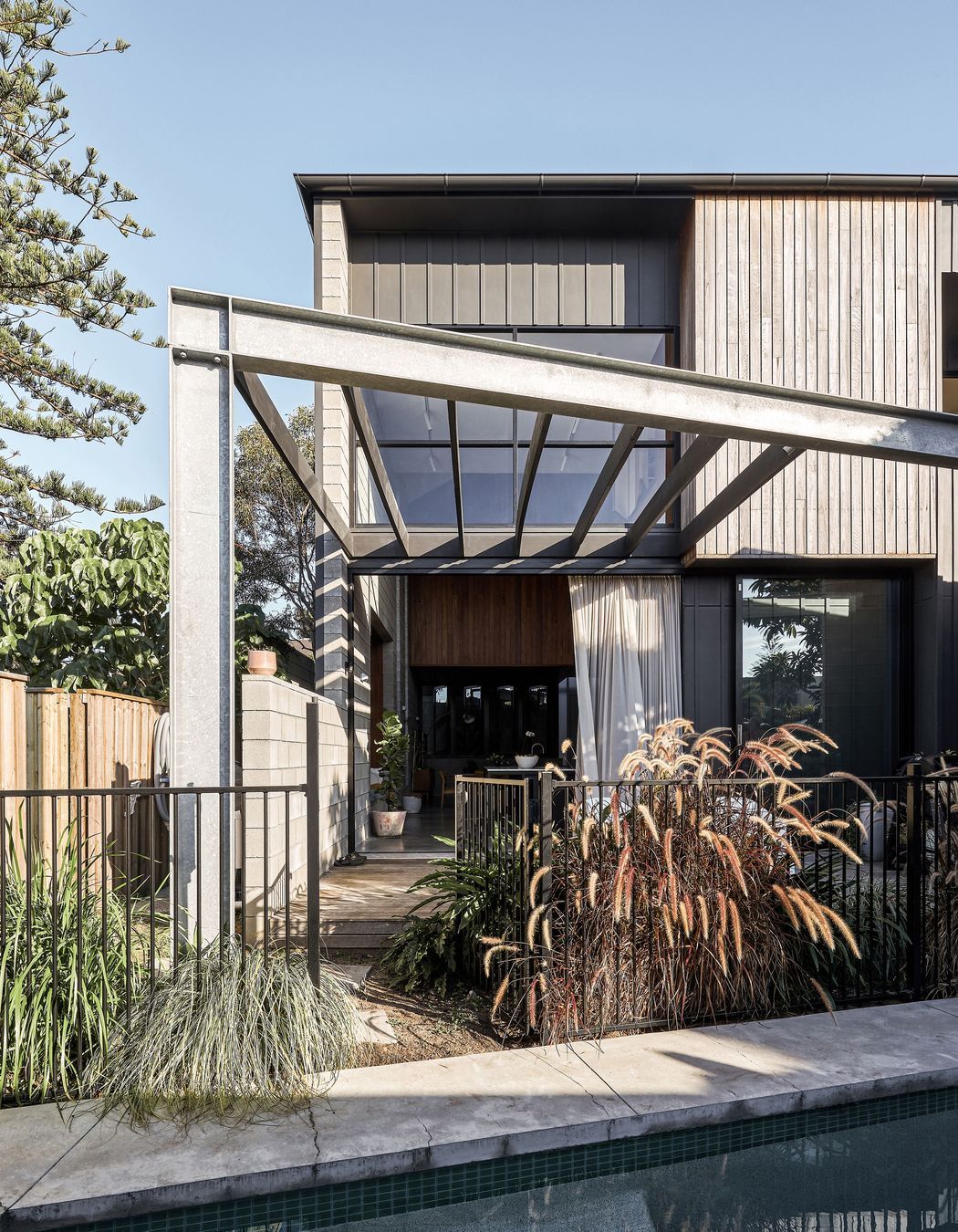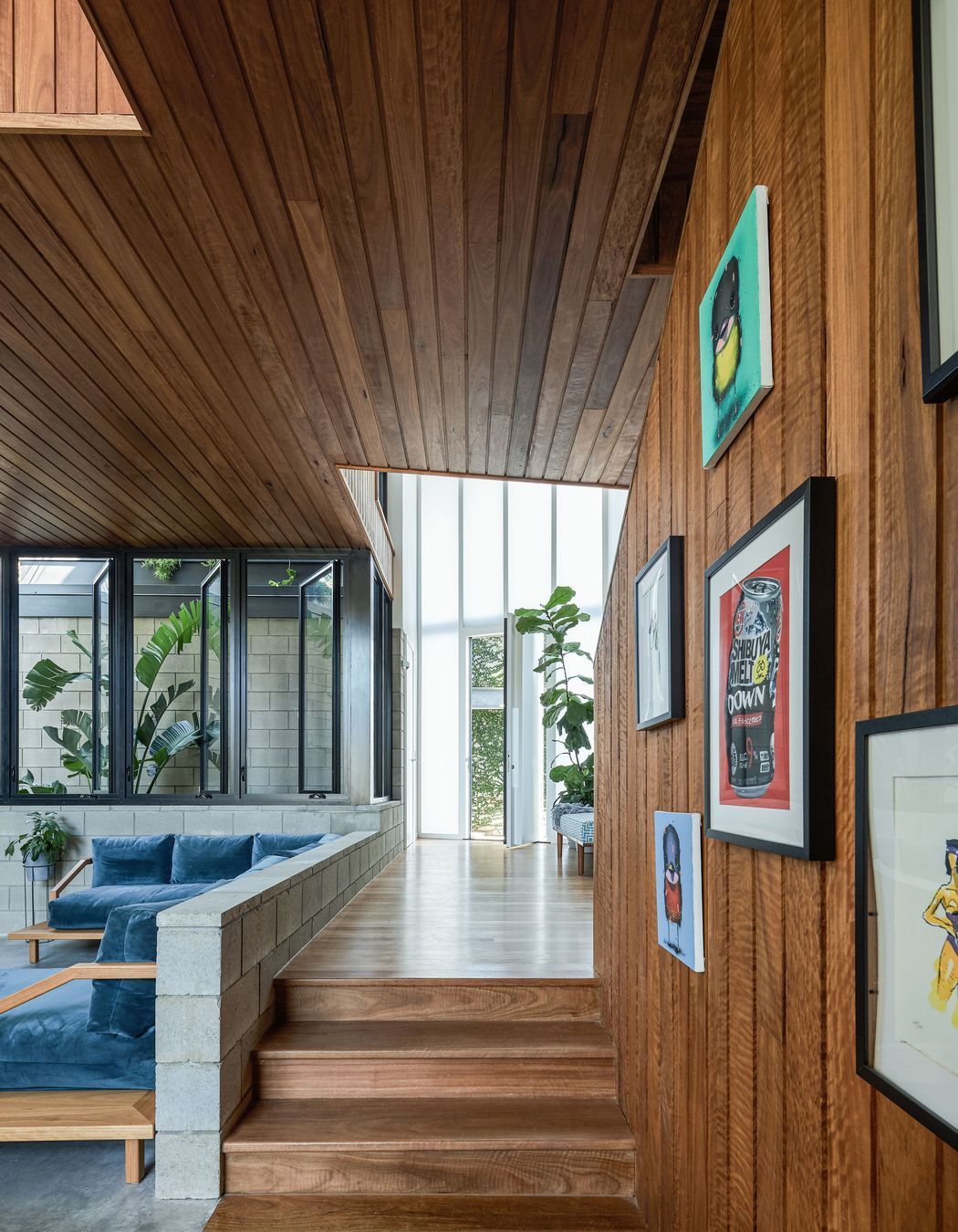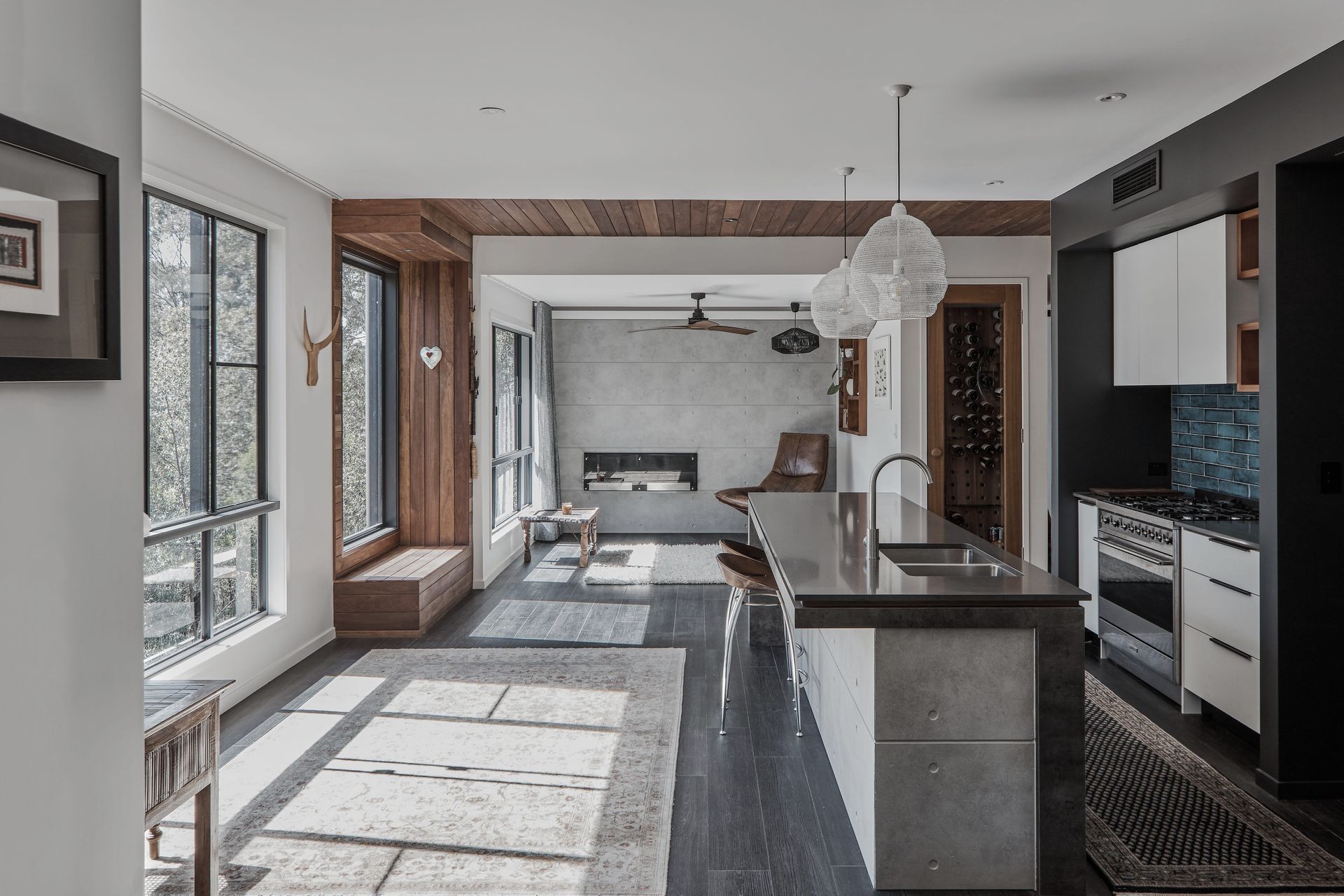About
Tin Lizzie.
ArchiPro Project Summary - Contemporary coastal residence inspired by traditional shed architecture, featuring a striking tin roof, angled blockwork walls, and an open-plan layout that enhances natural light and passive cooling.
- Title:
- Tin Lizzie
- Architect:
- Shane Denman Architects
- Category:
- Residential/
- New Builds
- Building style:
- Contemporary
- Photographers:
- ANDY MACPHERSON
Project Gallery










Views and Engagement
Professionals used

Shane Denman Architects. Shane Denman Architects are a Gold Coast based practice which was established in 2000.
We work as a team with varied and specialised skills giving our clients the best solution for their projects.
We are a design based practice with a focus on environmental and sustainability principals. This is demonstrated in our extensive list of completed projects, most of which are in QLD & northern NSW but also range from Darwin to Tasmania and over to New Zealand. Since our establishment we have won numerous Australian Institute of Architect awards, including Regional House of the Year, State High Commendation, and many Regional Commendations.
Our team specialise in residential and multi-residential projects, as well as hospitality, medical, commercial and master planning for larger scale projects.
Founded
2000
Established presence in the industry.
Projects Listed
5
A portfolio of work to explore.

Shane Denman Architects.
Profile
Projects
Contact
Other People also viewed
Why ArchiPro?
No more endless searching -
Everything you need, all in one place.Real projects, real experts -
Work with vetted architects, designers, and suppliers.Designed for Australia -
Projects, products, and professionals that meet local standards.From inspiration to reality -
Find your style and connect with the experts behind it.Start your Project
Start you project with a free account to unlock features designed to help you simplify your building project.
Learn MoreBecome a Pro
Showcase your business on ArchiPro and join industry leading brands showcasing their products and expertise.
Learn More












