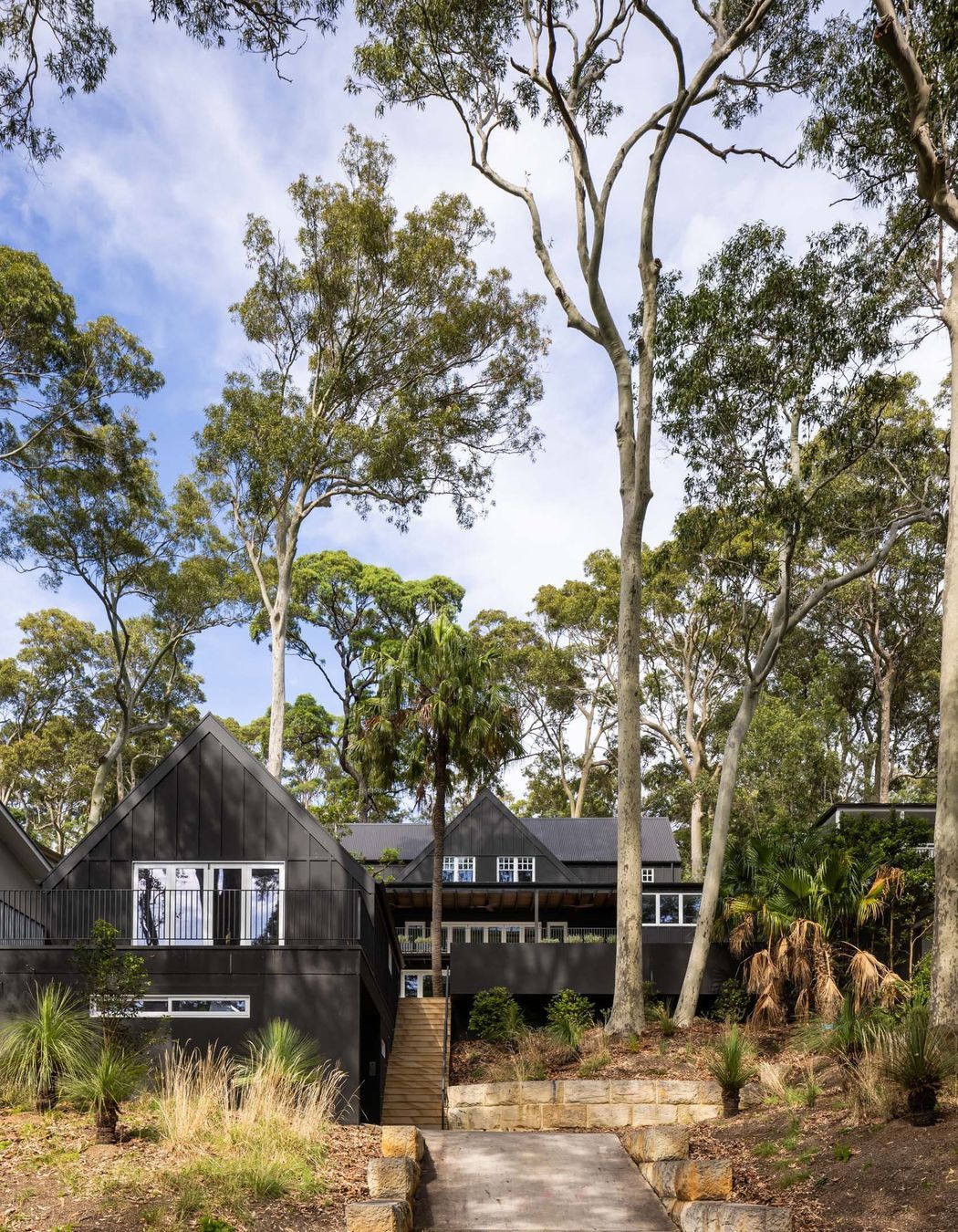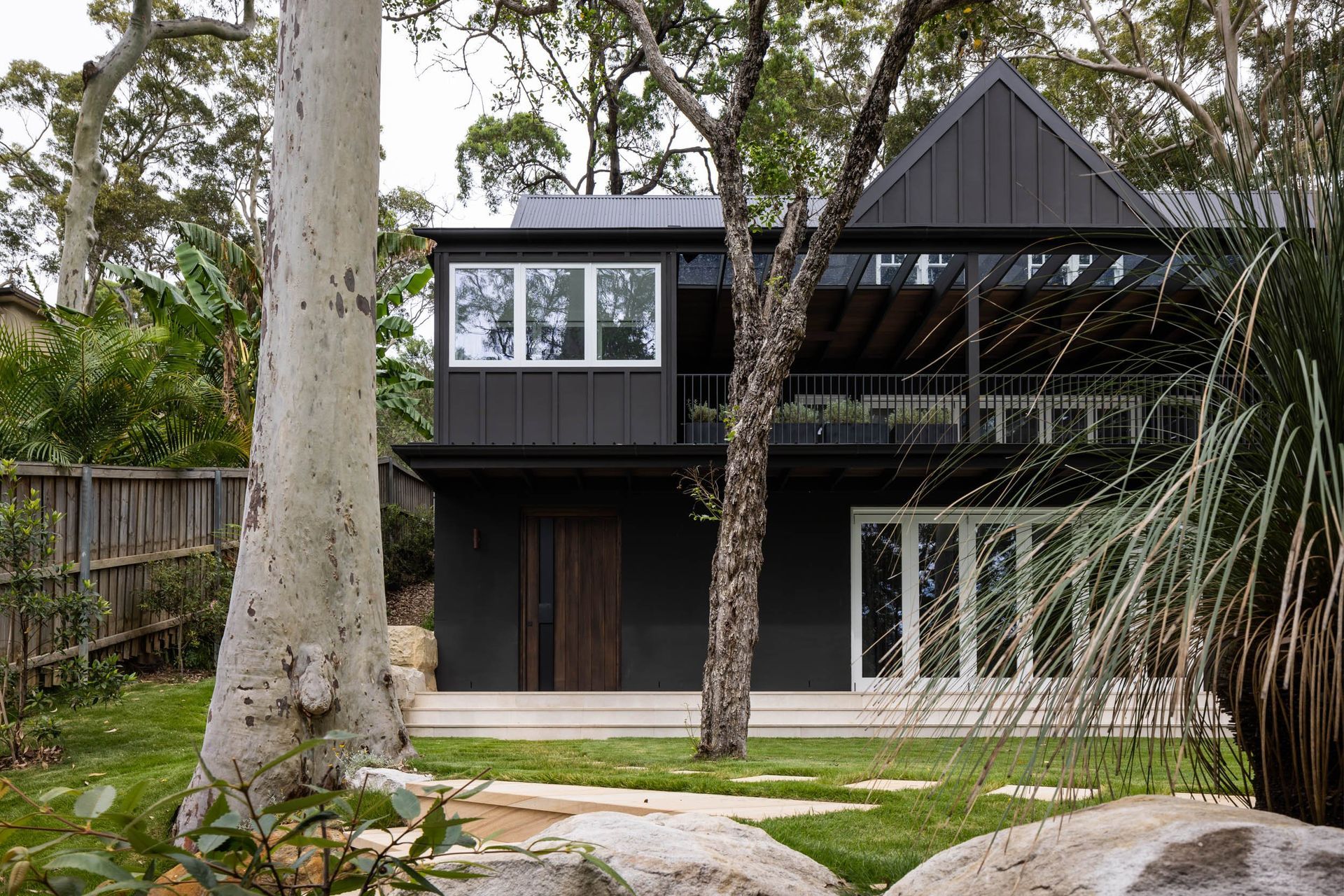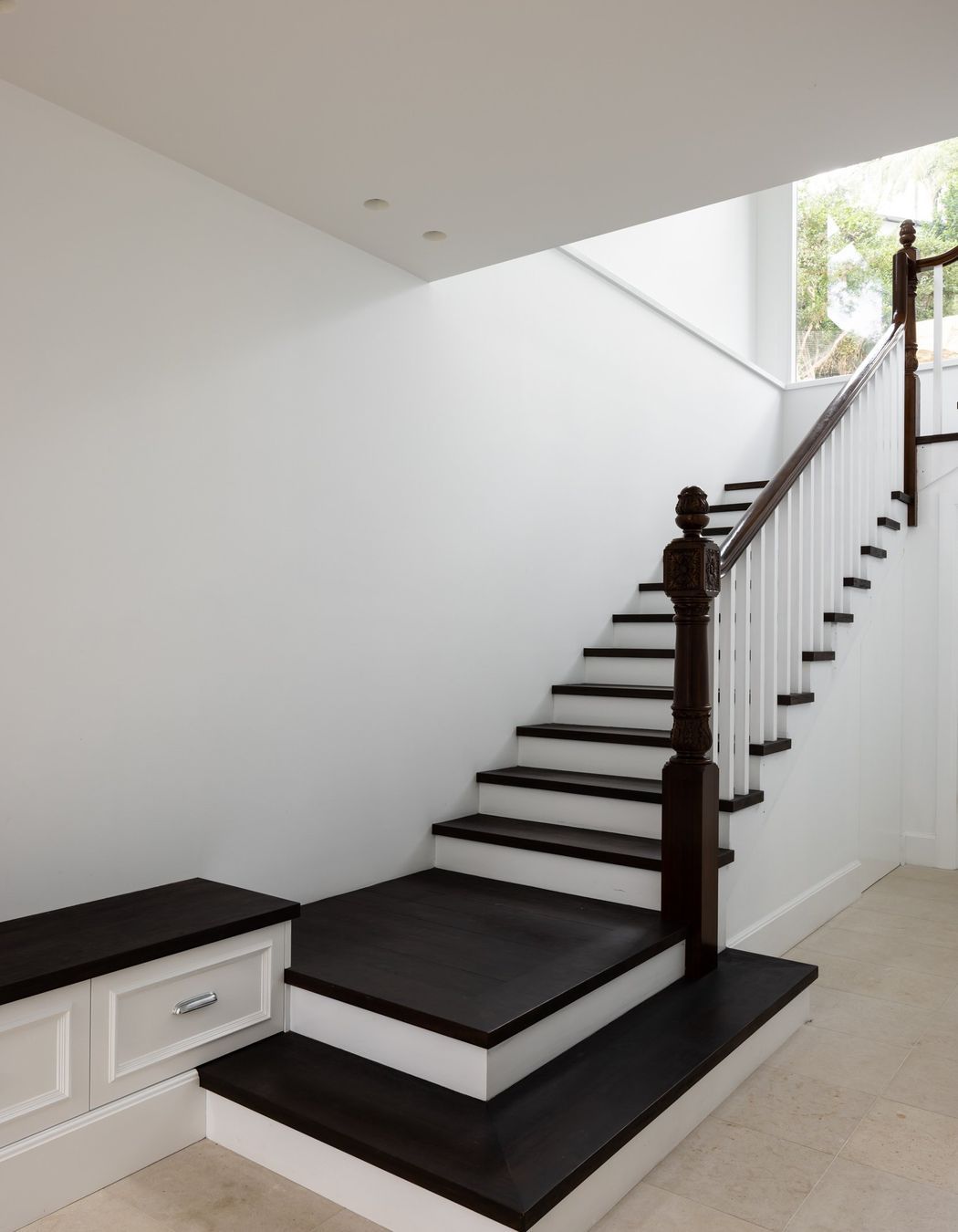About
Tring Manor.
ArchiPro Project Summary - Tring Manor: A modern architectural masterpiece blending timeless charm with contemporary elegance, featuring a striking black façade and designed by Rama Architects.
- Title:
- Tring Manor
- Builder:
- Moneghittie Built
- Category:
- Residential/
- New Builds
- Building style:
- Modern
- Photographers:
- Simon Whitbread
Project Gallery
The original stately brick home was built in the 1930s in the Arts and Crafts style and the alterations merged the original double gabled roof into a single prominent peak highlighted by symmetric white windows.


The bushy block is home to a sanctuary of established native trees that restricted the expanded footprint and informed the landscaping including a pool, terraced front garden and garage with a studio above.



The bushy block is home to a sanctuary of established native trees that restricted the expanded footprint and informed the landscaping including a pool, terraced front garden and garage with a studio above.







Views and Engagement
Professionals used

Moneghittie Built. At Moneghittie Built, we’re not just your average construction company; we’re your partners in turning dreams into reality. From custom home builds and architectural creations to waterfront and water-access construction, we bring your vision to life with our expertise in architecturally designed coastal homes.
Our dedication to local insight and collaborative values ensures that we consistently meet diverse demands and deliver exceptional outcomes for all our clients. Established in 2016 by Mathew Moneghittie, our roots are deeply embedded in the coastal lifestyle and a dedication to architectural excellence.
Based in the picturesque Northern Beaches of Sydney, our expertise spans across Sydney to the Central Coast, allowing us to bring a local touch to every project we undertake. With a focus on bespoke, coastal homes that seamlessly blend with Australia's breathtaking waterfront settings, we pride ourselves on quality, transparency, and collaboration throughout every step of your construction journey.
Founded
2016
Established presence in the industry.
Projects Listed
6
A portfolio of work to explore.

Moneghittie Built.
Profile
Projects
Contact
Other People also viewed
Why ArchiPro?
No more endless searching -
Everything you need, all in one place.Real projects, real experts -
Work with vetted architects, designers, and suppliers.Designed for Australia -
Projects, products, and professionals that meet local standards.From inspiration to reality -
Find your style and connect with the experts behind it.Start your Project
Start you project with a free account to unlock features designed to help you simplify your building project.
Learn MoreBecome a Pro
Showcase your business on ArchiPro and join industry leading brands showcasing their products and expertise.
Learn More













