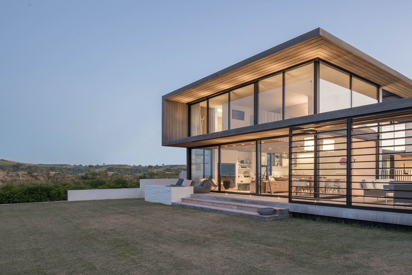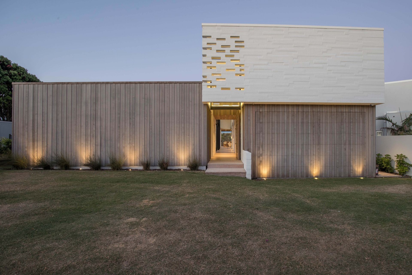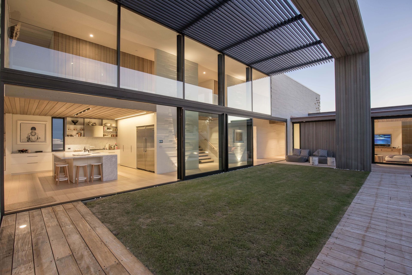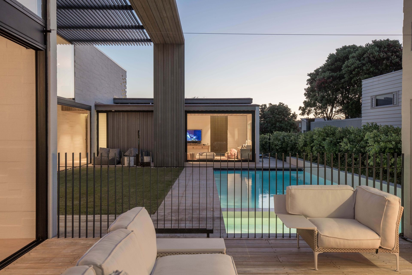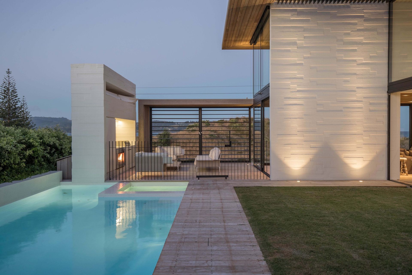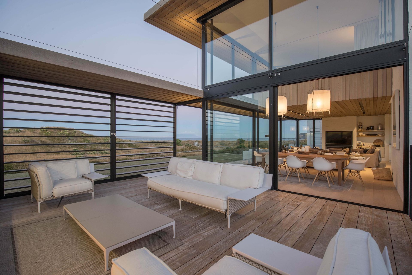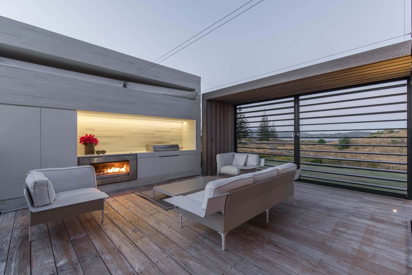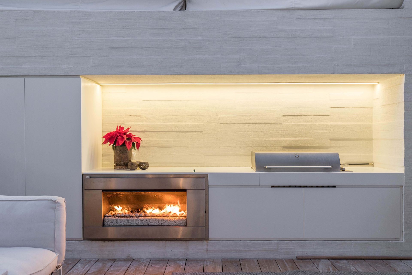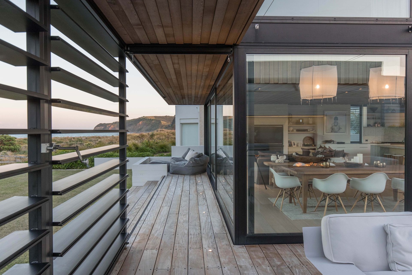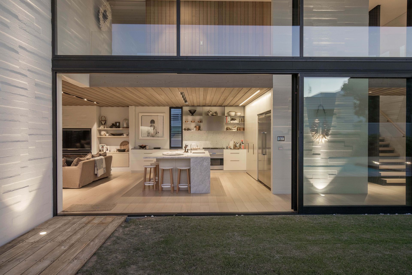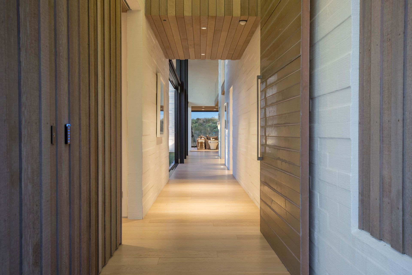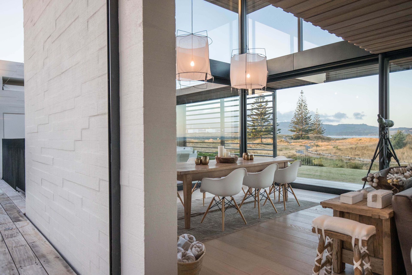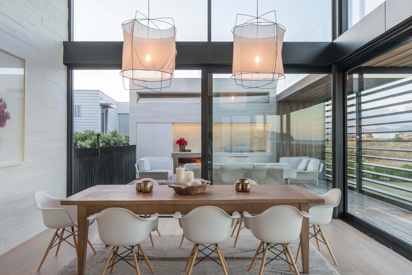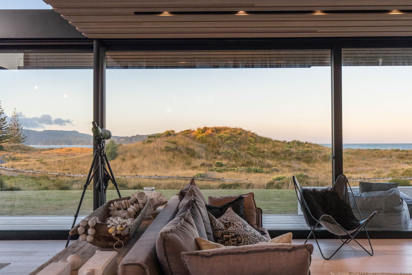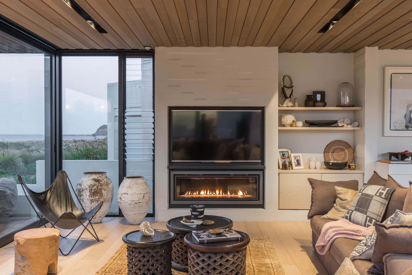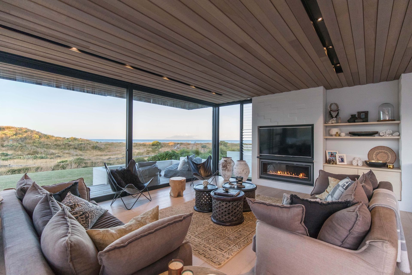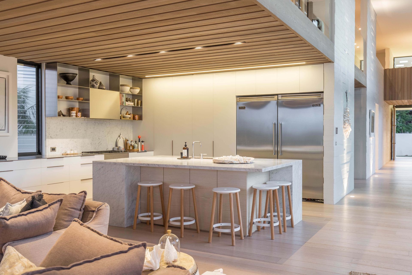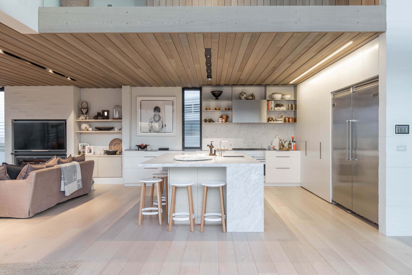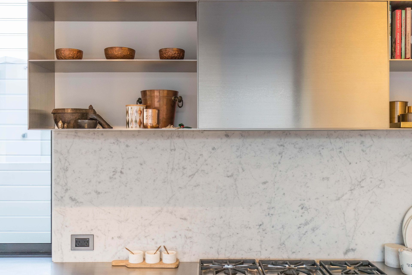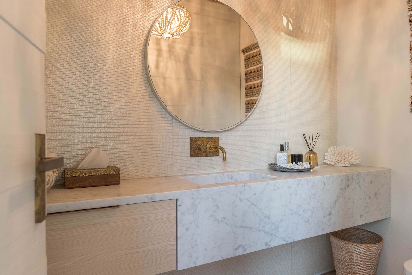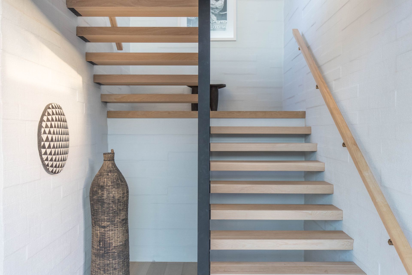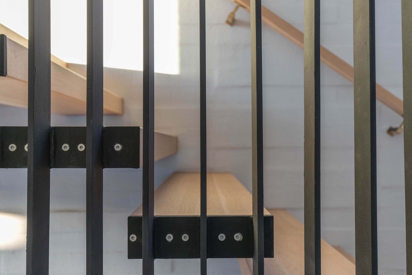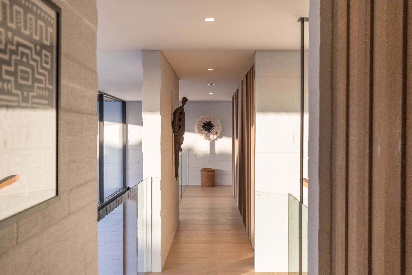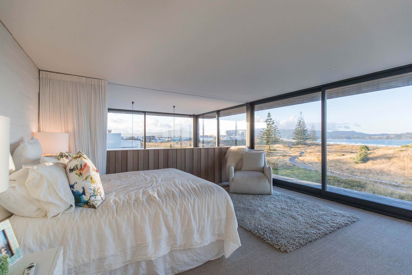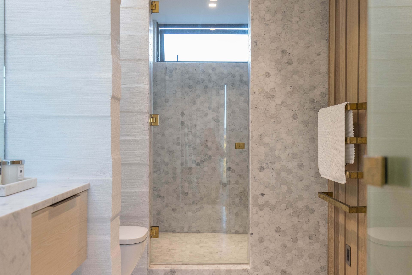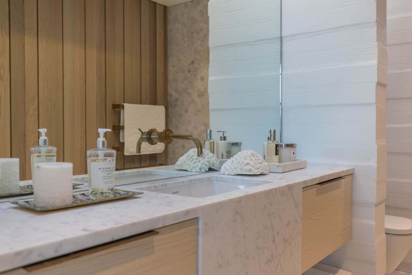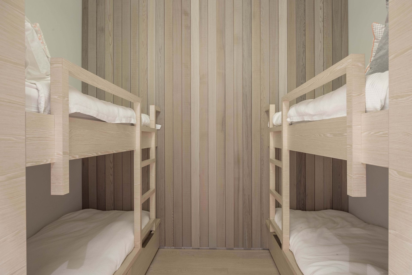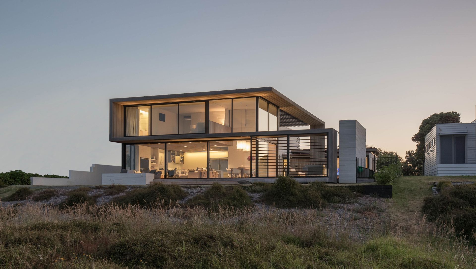After a decade or so of owning a beach house a few houses back with limited views, the clients, an Auckland family of five, decided to take the plunge and when one of the last beachfront sites became available they bought it and set about designing a house for their lifestyle.
The harsh nature of the coastal site means the house is subject to frequent batterings from sand and salt. There’s ocean winds but also a prevailing southwesterly that hits the area. The undulating dunes planted with native grasses and tussock embody a sparse windswept beauty; their planting a visual depiction of the strength of the winds that can buffet this area.
It is here, directly adjacent to the dunes, and a public walkway that navigates its way down to the ocean, where the Tuatua house stands. Designed by Julian Guthrie Architecture, the house is a dichotomy of sorts, tailored to maximise the views across the dunes and beach out to Little Barrier, while also retaining privacy and shelter. Because of its close vicinity to the public walkway, in some ways the home opens itself up to the natural – and public – setting with extensive floor-to-ceiling joinery, while simultaneously enclosing other parts of the home within itself.
For the family who own the property, the aim was to create an easy beach house that worked for their lifestyle. That is, a robust yet rustic home designed to enable entertaining large groups that can spill out into the various outdoor areas, while also acting as a retreat of sorts.
The home’s cedar cladding and wrap-around floor-to-ceiling joinery create a sharp yet classic interpretation of the typical beachside house. The clear definition of its strong lines and flat roof create an immediate distinction to the irregularity of its natural surrounds, while the materiality allows it to blend into the environment.
The vertical stained cedar cladding, which as it ages resembles a light-coloured driftwood, is a feature that flows throughout the house, inside and out. From the exterior, the lines are drawn into wrap around areas and roof overhangs, creating a symbiosis of timber lines. Inside, cedar wraps around a buttress that then extends out again to provide shelter to an interior courtyard housing the pool and one entertaining area.
Inside, the main open-plan kitchen, dining and living areas lead onto the interior courtyard, which is sheltered from prevailing winds by the structure of the house itself. Each of these rooms also adjoin the seaward side of the house, taking advantage of the views through the floor-to-ceiling joinery.
From the street, the clients pull up to the house and directly onto the lawn. A hidden garage door is discreetly placed half a level down. For guests, it’s pull up and park on the grass – a nod to the casual location and in keeping with the predominantly grassed driveways of the adjacent homes.
The street facade is plain, with entry through the brass front door – a feature in itself. Walking down the hallway, the view becomes gradually wider until its full reveal in the main living area. On the seaward side, the views dominate, while the eye is drawn equally to the interior courtyard and pool area, a clever dichotomy and dual focus of the home.
A kids’ area also spills out onto the pool and entertaining area, but the master suite and two guest bedrooms are upstairs, each with small private balconies. Here, the rustic timber interiors and simple furnishings create a level of escapism and privacy away from the public walkway below, while making the most of extended ocean views.
“There’s a definite blurring of inside and out,” architect Julian Guthrie says. “That was part of the brief, to create spaces where you can sit inside but feel like you’re outside, something we achieved with a use of timber and textural materials that lend themselves to the relaxed beachside lifestyle. They’re rustic, casual and robust.”
Outside, on the seaward side of the property, a separate entertaining area straddles the dunes and the pool courtyard. It’s a buffer between public and private and incorporates sliding shutters that operate as both a privacy mechanism and a shelter from the winds. Here, an outdoor fire and seating area bridges the divide between open and protected; like the rest of this contemporary beachfront house, it’s versatile in its use, and non-definitive in its function – sitting perfectly on its exposed perch.


