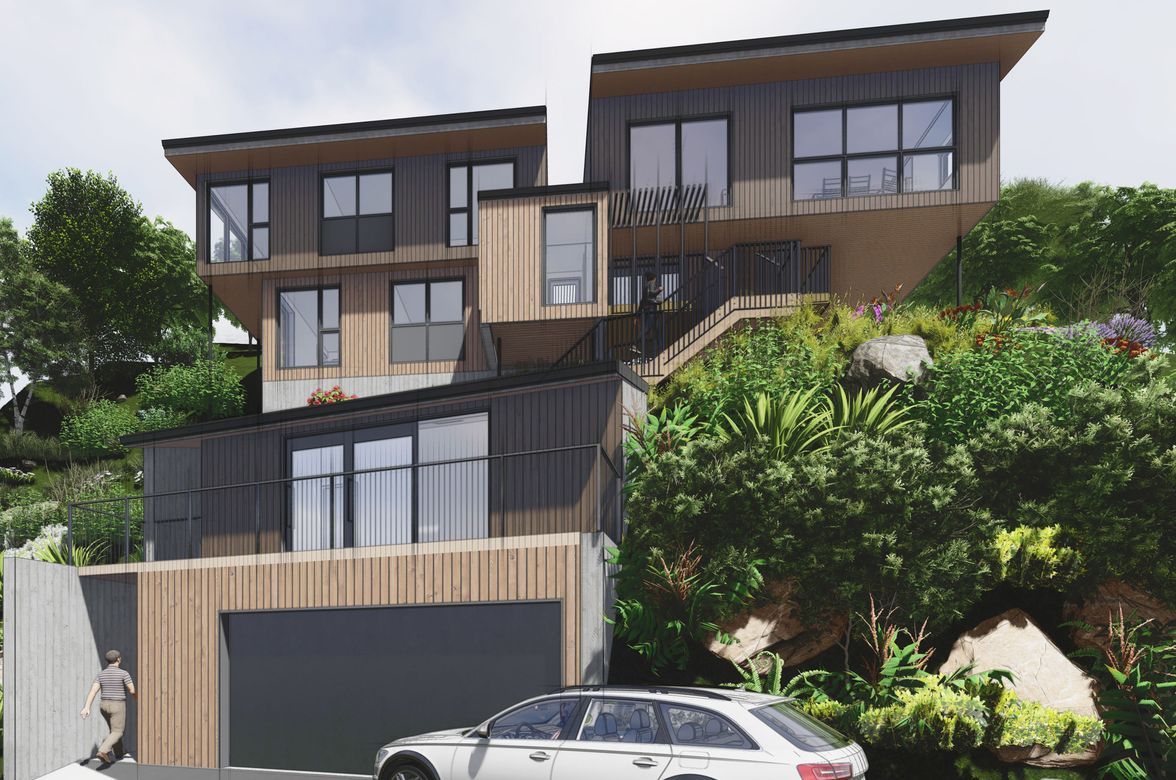Two Step House
By Arête Architects

The Two-Step House has been conceived in two stages. Stage one has been developed to suit the client's current family needs, with stage two allowing for growth and adaptation as the family grows and their needs change. Proposed over a multi-year programme the home needs to be fully functional and aesthetically complete at the end of each stage.
Tucked below street level, the discrete approach to the home disguises the stunning outlook. Carefully considered interior and exterior moments open out to uninterrupted views of Te Whanganui a Tara capturing the majesty of the site. Raised and compact volumes step their way up the 45° site remaining conscious of the extreme wind, exposure and flooding risks the site presents.






Professionals used in
Two Step House
More projects from
Arête Architects
About the
Professional
Arête Architects believe in blending the planes of architecture and environment; merging the two to achieve architectural excellence.
Arête Architects will embrace your chosen environment and uncover the potential within it. Be it natural or built; micro or macro, interior or exterior, we promise to provide an architectural solution that will exist harmoniously within its context.
Based in Wellington, New Zealand, Arête Architects have a global outlook, seeking solutions, information and technologies internationally in an effort to achieve balance between the built and non-built environments we inhabit.
We love working closely with all stakeholders, through all stages of a project, to ensure that, as a team, we achieve something truly unique, responsive and responsible.
- Year founded2021
- ArchiPro Member since2022
- Associations
- Follow
- Locations
- More information





