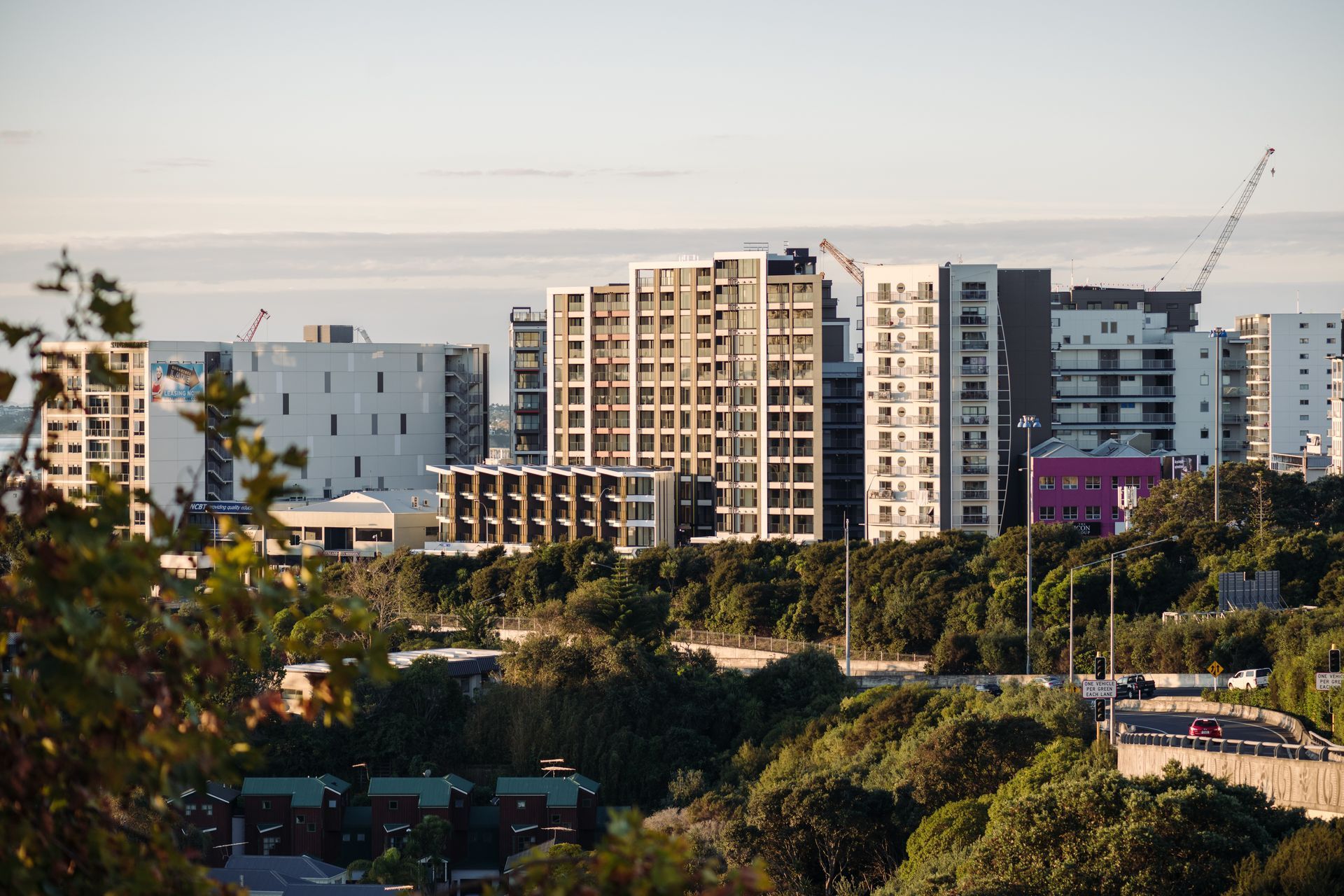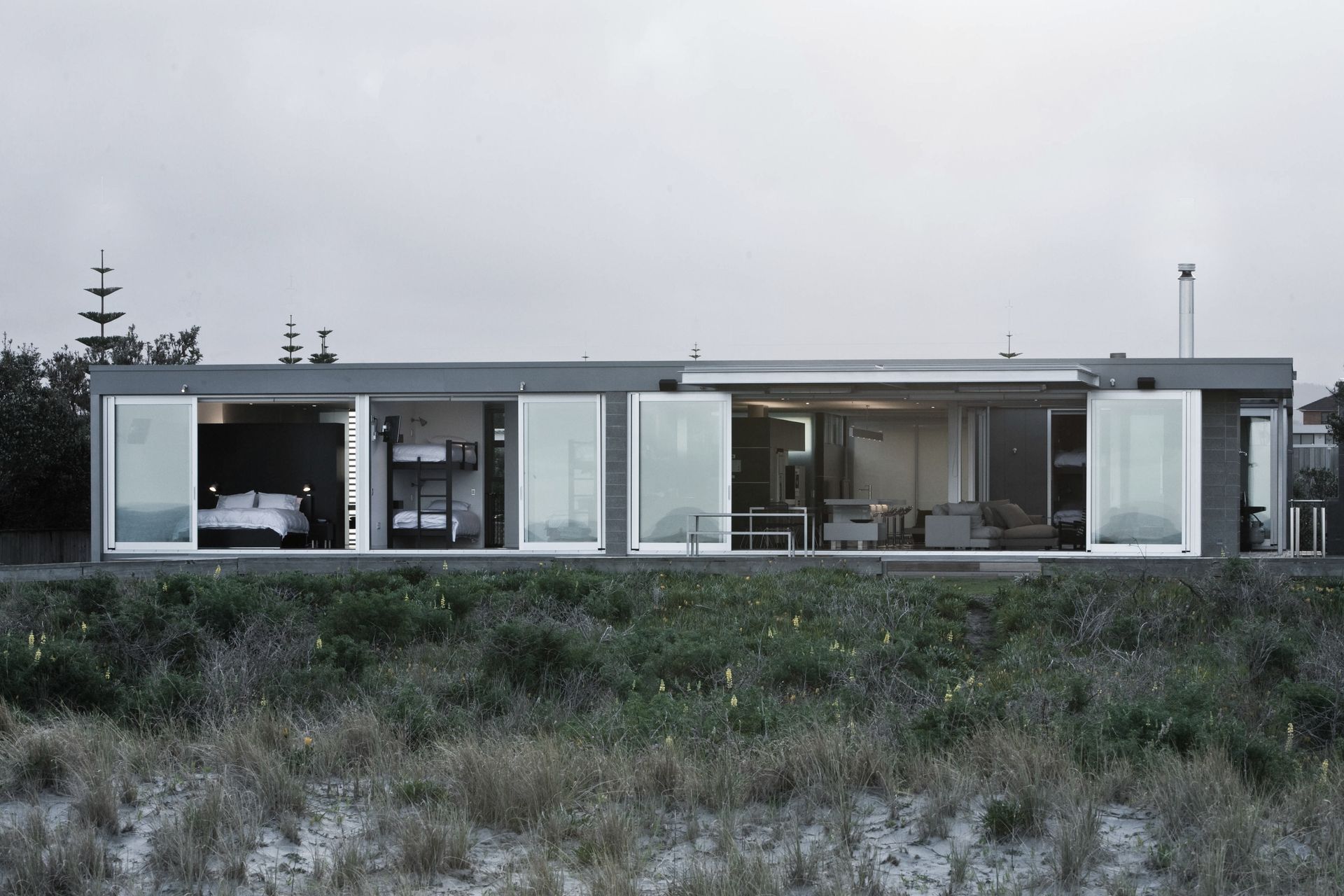About
Union & Co.
ArchiPro Project Summary - A vibrant city-edge development featuring an elevated landscaped courtyard, residential apartments with stunning views, and a range of retail tenancies, all designed to enhance urban living and community engagement.
- Title:
- Union & Co
- Architect:
- Leuschke Group Architects
- Category:
- Residential/
- New Builds
Project Gallery





Views and Engagement
Professionals used

Leuschke Group Architects. Leuschke Group is a well-established, multi-award-winning firm of registered architects. The firm is client-focused, responding to the varying needs of clients and working on a wide variety of commissions. The highest level of design and detail is applied to all architectural projects regardless of varying building types and budgets. Leuschke Group pride themselves not only on their architectural designs but also on their technical knowledge and skills in accurately documenting construction. They are also experts in the administration of contracts taking their design through the construction phase to a successful conclusion both commercially and aesthetically.
Leuschke Group is proud of their completed body of work. This is reflected in the joy reflected in their building designs. From high-rise urban buildings to beautiful coastal residences, each project is valued and each design is unique reflecting its location and the owners dreams and aspirations.
Founded
1982
Established presence in the industry.
Projects Listed
53
A portfolio of work to explore.

Leuschke Group Architects.
Profile
Projects
Contact
Project Portfolio
Other People also viewed
Why ArchiPro?
No more endless searching -
Everything you need, all in one place.Real projects, real experts -
Work with vetted architects, designers, and suppliers.Designed for Australia -
Projects, products, and professionals that meet local standards.From inspiration to reality -
Find your style and connect with the experts behind it.Start your Project
Start you project with a free account to unlock features designed to help you simplify your building project.
Learn MoreBecome a Pro
Showcase your business on ArchiPro and join industry leading brands showcasing their products and expertise.
Learn More
















