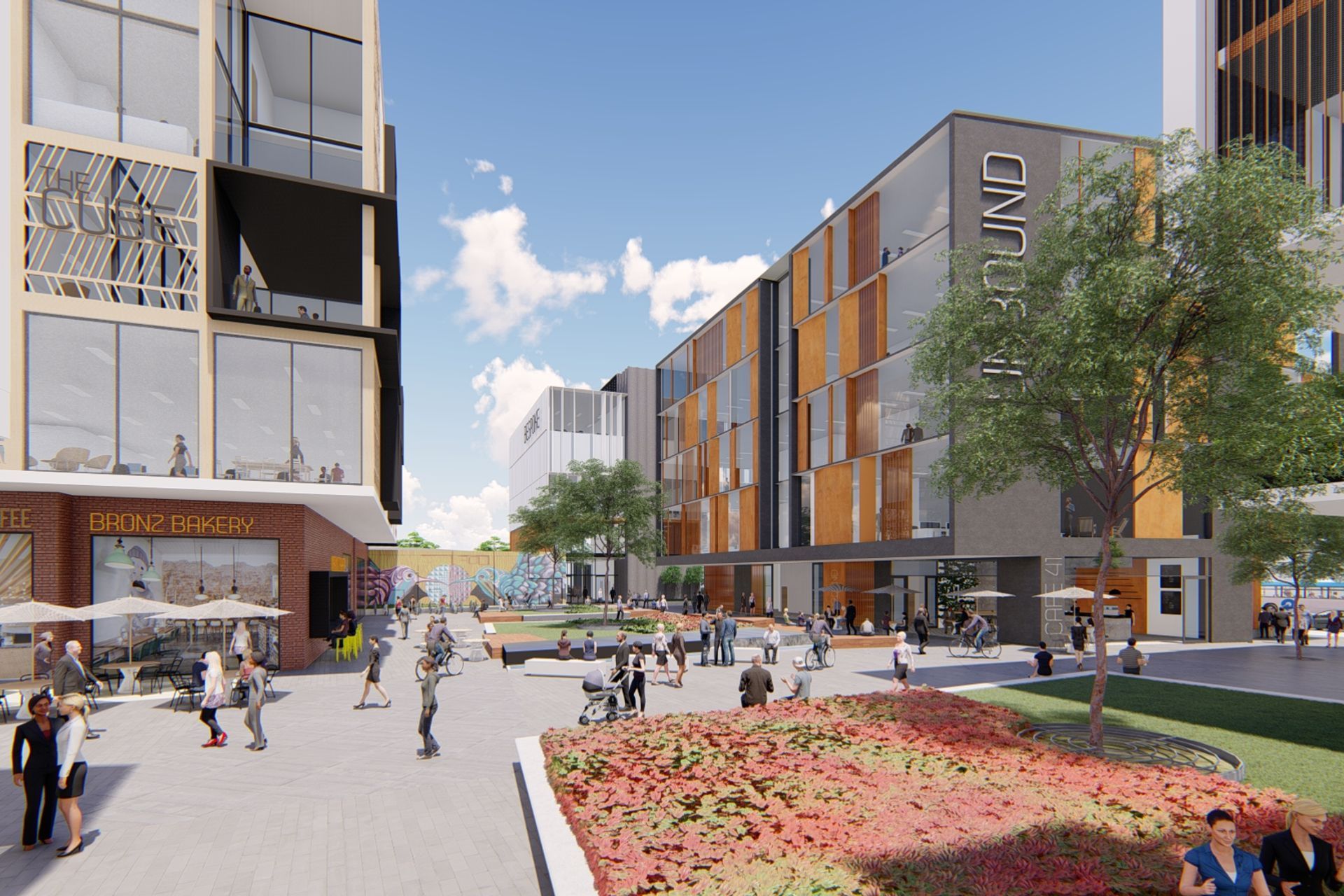About
Union Square.
ArchiPro Project Summary - Union Square: A premier office and retail development in Hamilton's CBD, featuring 30,000sqm of office space, 18 retail outlets, and a wellness centre, designed for multi-modal integration and vibrant public spaces.
- Title:
- Union Square
- Town Planner:
- Feathers Planning
- Category:
- Commercial/
- Mixed-use Spaces
Project Gallery



Views and Engagement
Professionals used

Feathers Planning. Feathers Planning is a niche planning business with a focus on efficiently and successfully navigating the resource consent process. Our key focus is the expert preparation of resource consent applications and the acquisition of the subsequent approvals. This is the starting point in development projects these days - and often a necessary one in the road from going from concept to reality.
As part of this process, we work with your team of select industry professionals, as required for the particular project, to ensure technical reports are tailored towards your needs/projects, and undertake all of the liaison with the Council staff so that you don’t have to. We talk the same language as Council and therefore know the ways and means to alleviate their concerns, resolve issues and mitigate effects. Feathers Planning has a reputation of being adaptable, innovative and pragmatic problem solvers.
Basically, we take your project and manage it through the resource consent process giving our clients the best chance at success both in a timely and cost-effective manner.
At any one time we have a diverse portfolio of projects - residential, commercial, industrial, rural, heritage and community. These range in size and scope from adding a garage to a residential property to master planning exercises in Structure Plan areas.
Whilst being passionate about seeing our local region thrive and grow, we also work throughout New Zealand and as a result have developed solid relationships with varying Councils.
Whatever your project, whatever the size, Feathers Planning’s focus is to efficiently and successfully get your project over the line so you can move to the next phase in development.
Founded
2011
Established presence in the industry.
Projects Listed
10
A portfolio of work to explore.

Feathers Planning.
Profile
Projects
Contact
Project Portfolio
Other People also viewed
Why ArchiPro?
No more endless searching -
Everything you need, all in one place.Real projects, real experts -
Work with vetted architects, designers, and suppliers.Designed for Australia -
Projects, products, and professionals that meet local standards.From inspiration to reality -
Find your style and connect with the experts behind it.Start your Project
Start you project with a free account to unlock features designed to help you simplify your building project.
Learn MoreBecome a Pro
Showcase your business on ArchiPro and join industry leading brands showcasing their products and expertise.
Learn More
















