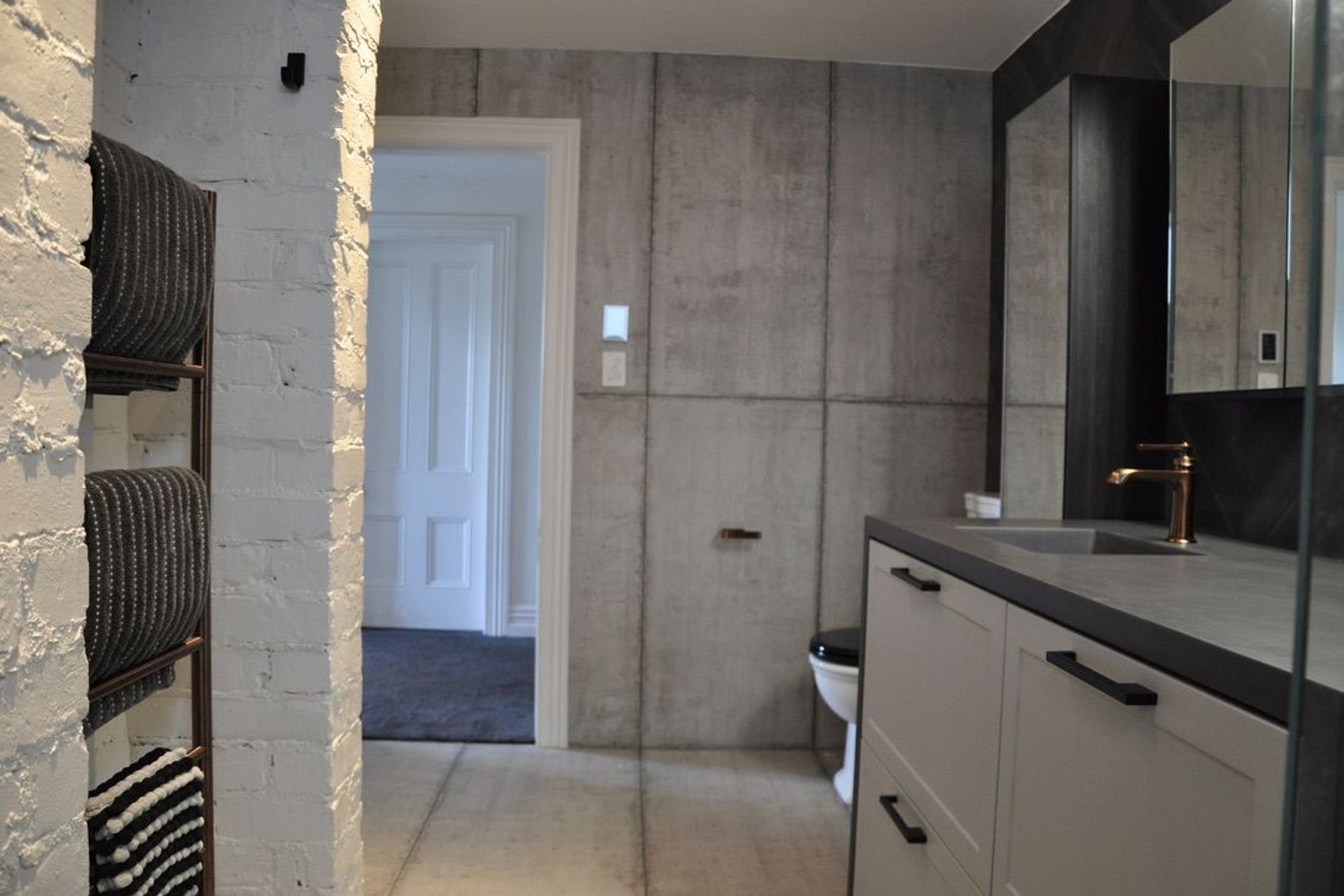About
Victoria Bathrooms #2.
ArchiPro Project Summary - Transformation of a downstairs storage room into a stylish bathroom with innovative solutions for waste management and custom cabinetry, featuring a unique brickwork design that enhances functionality and aesthetics.
- Title:
- Victoria Bathrooms #2
- Builder:
- Eye for Detail
- Category:
- Residential/
- Renovations and Extensions
Project Gallery








Views and Engagement
Products used
Professionals used

Eye for Detail. Auckland & North Shore based renovations, new builds, design & project management since 1985.Eye for Detail are your residential construction professionals with over 30 years experience specialising in renovations, new builds, kitchens and bathrooms. We are team of trustworthy licensed builders, providing our clients with a complete and transparent service.At EFD, every project is a team effort where we like to work closely with the client, ensuring they are a part of the entire process from design through construction to completion as much as possible.
Founded
1985
Established presence in the industry.
Projects Listed
20
A portfolio of work to explore.

Eye for Detail.
Profile
Projects
Contact
Project Portfolio
Other People also viewed
Why ArchiPro?
No more endless searching -
Everything you need, all in one place.Real projects, real experts -
Work with vetted architects, designers, and suppliers.Designed for Australia -
Projects, products, and professionals that meet local standards.From inspiration to reality -
Find your style and connect with the experts behind it.Start your Project
Start you project with a free account to unlock features designed to help you simplify your building project.
Learn MoreBecome a Pro
Showcase your business on ArchiPro and join industry leading brands showcasing their products and expertise.
Learn More





















