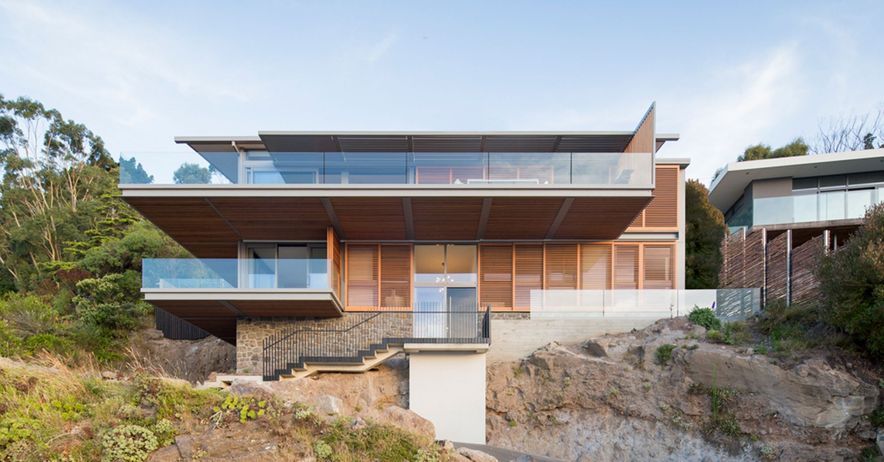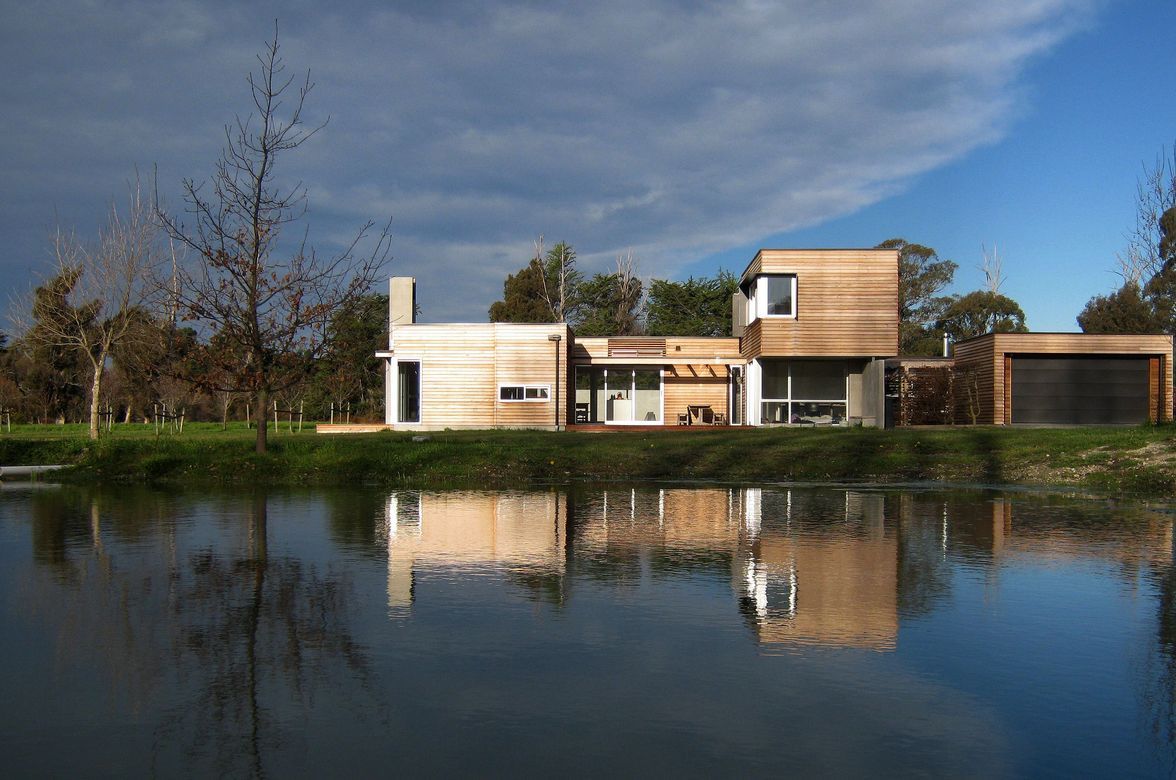Villa 1899
By Borrmeister Architects

The client’s brief was for alterations and further additions to the existing 1899 villa and existing mid-2000s addition. The brief called for minor internal alterations and refurbishment to the existing and a completely new addition consisting of a sitting / ‘garden room’, laundry, guest WC and storage room to accommodate a growing young family. One of the main visions for the addition and alterations was to reinforce and further build on the connection of the house to the gardens to the east, west and main outdoor space to the north. The soaring extension of timber and concrete structures from inside to outside, along with the display of raw materials in the Garden Room provide the connection between the building and picturesque gardens beyond. This architectural language and detailing is adopted throughout the rest of the alteration and addition- timber fins, battens, floating pergola and picture windows carefully frame garden views, guide the eye outwards, bring nature in and further blurs boundaries. Treatment of light and shadow along with use of raw textures / materiality is also carefully considered. Working with the feature existing skylight in the main living area- contrast from the light well is emphasised further with the change of interior from the existing white palette to that of darker rich timbers. A skylight / light well in the new garden room highlights the raw texture of the timber faced concrete wall below. The shadows cast from the ‘floating’ pergola and batten structure is always changing throughout the day and casts playful and interesting geometrical shadow patterns. Transitions and intermediary spaces between the building and gardens via pergolas, fins and notched facades, further build on the play with light and contribute to the seamless, calming journey throughout the house.
The project required careful consideration in working with the existing heritage listed villa along with an existing mid-2000s addition. Previous to our involvement the client worked with a heritage architect for the heritage assessment report- this was the extent of the heritage architect’s involvement in the project.
As per the report- “41 Ranfurly street is one of a pair of similar but non-identical brick villas built on adjacent sites to showcase the exemplary design and construction standards offered by the very first original owners- the Soanes brothers.” The brothers were builders and master bricklayers and in 1899 they bought the site “where they built a pair of houses that demonstrated their professional skill. The houses were set apart because of their construction and detailing. [‘Villa 1899’] is a triple brick return bay villa with plastered details and corrugated steel roof.”
In 1985 the villa was listed with the Historic Places Trust (now Heritage New Zealand) and given a Category B rating and in 1995 it was given a Group 3 listing with the Christchurch City Plan.
The existing modern alterations and additions were completed in 2003 by Wilson and Hill Architects and were to be refurbished as part of the new alterations and additions.
The idea of the ‘garden’ structure for the new alteration and additions grew from the appreciation of the existing gardens and to not compete with the existing heritage architecture but to complement it.
Cedar, concrete, steel, plaster- natural, durable, robust materials which would age gracefully without a high degree of maintenance were chosen. The modern method of construction with steel and reinforced concrete, in comparison to the existing villa, allowed for a contrasting (not competing) architecture with light, skeletal, ‘floating’ structures.

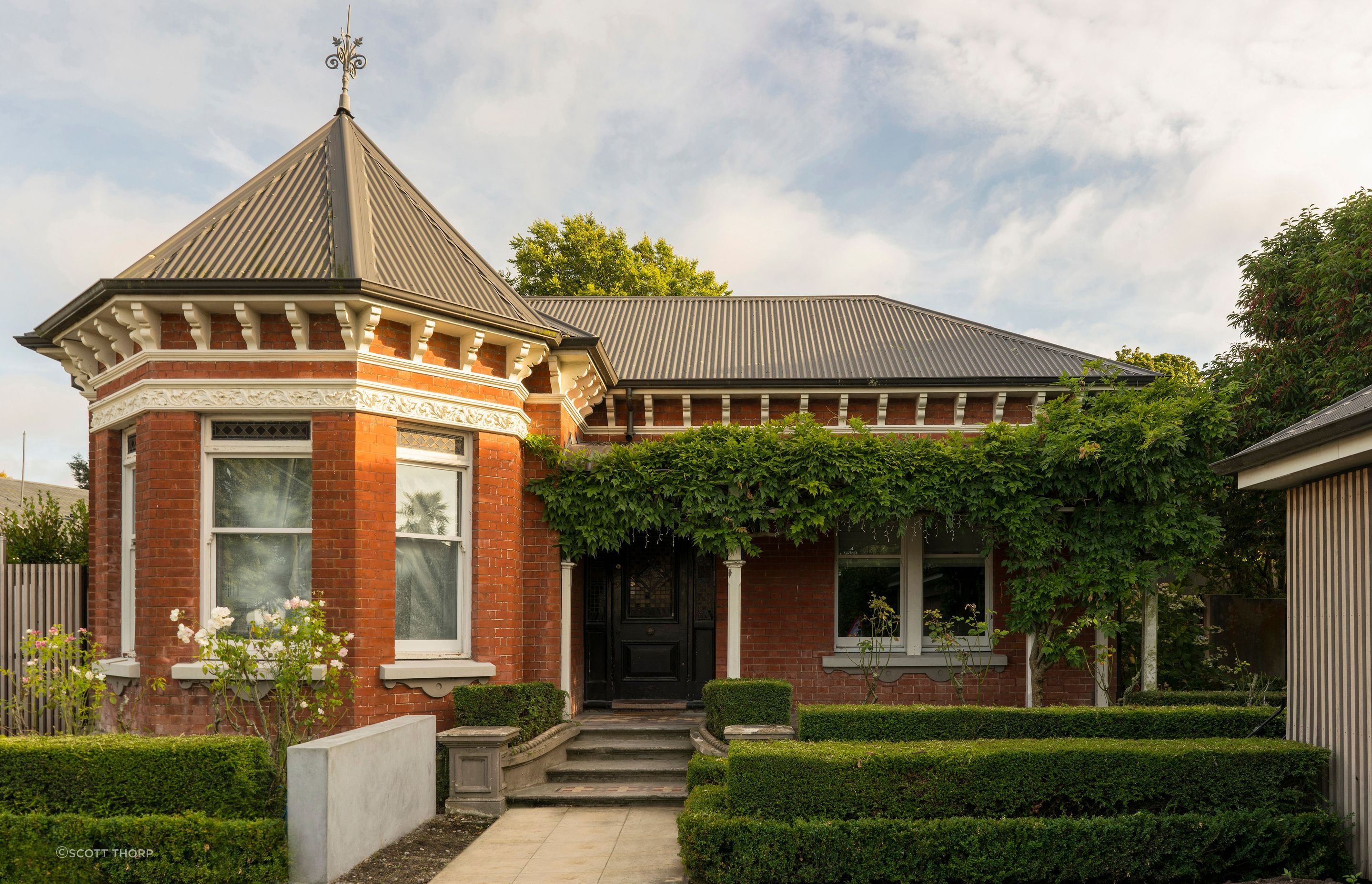

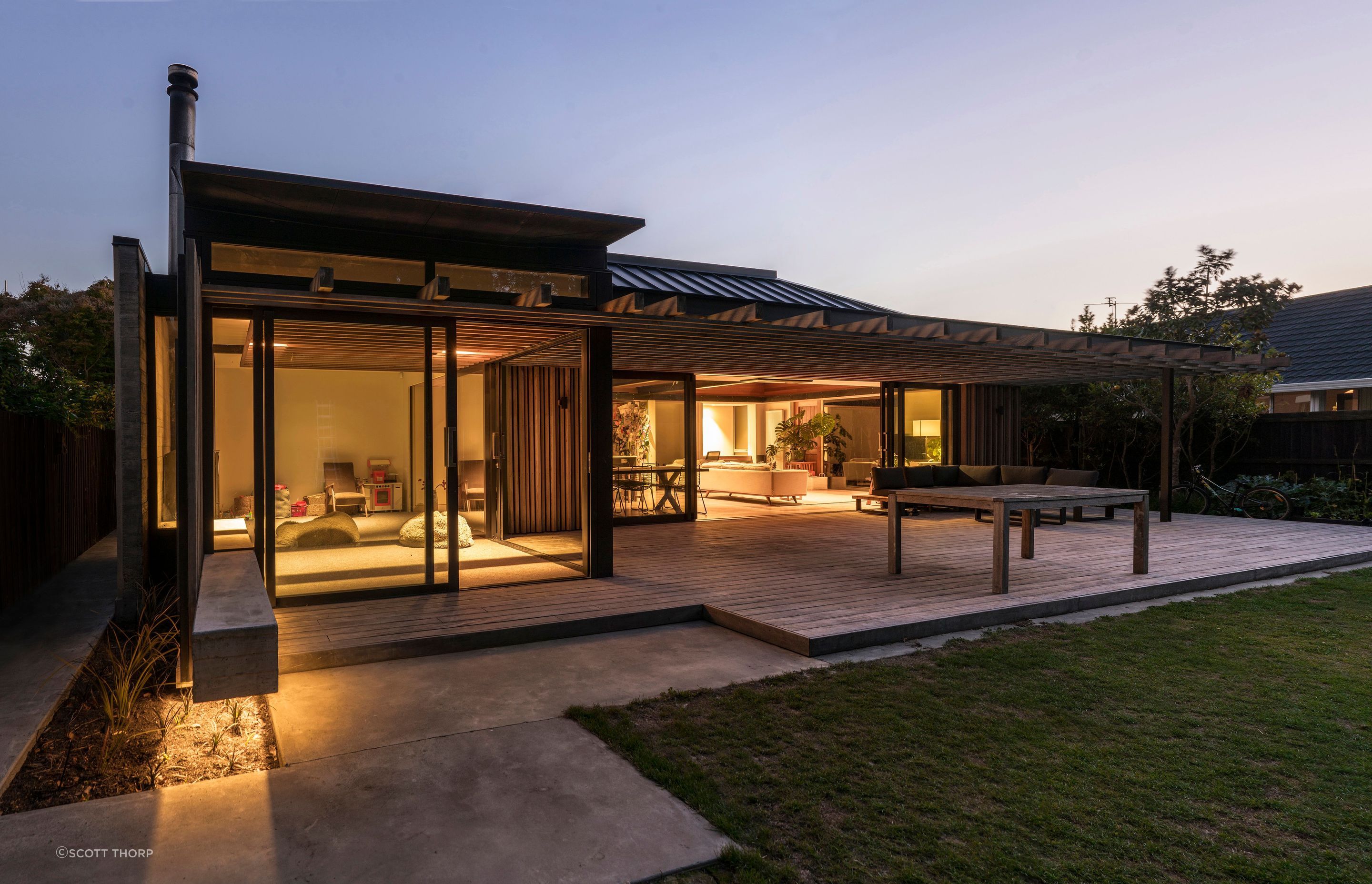

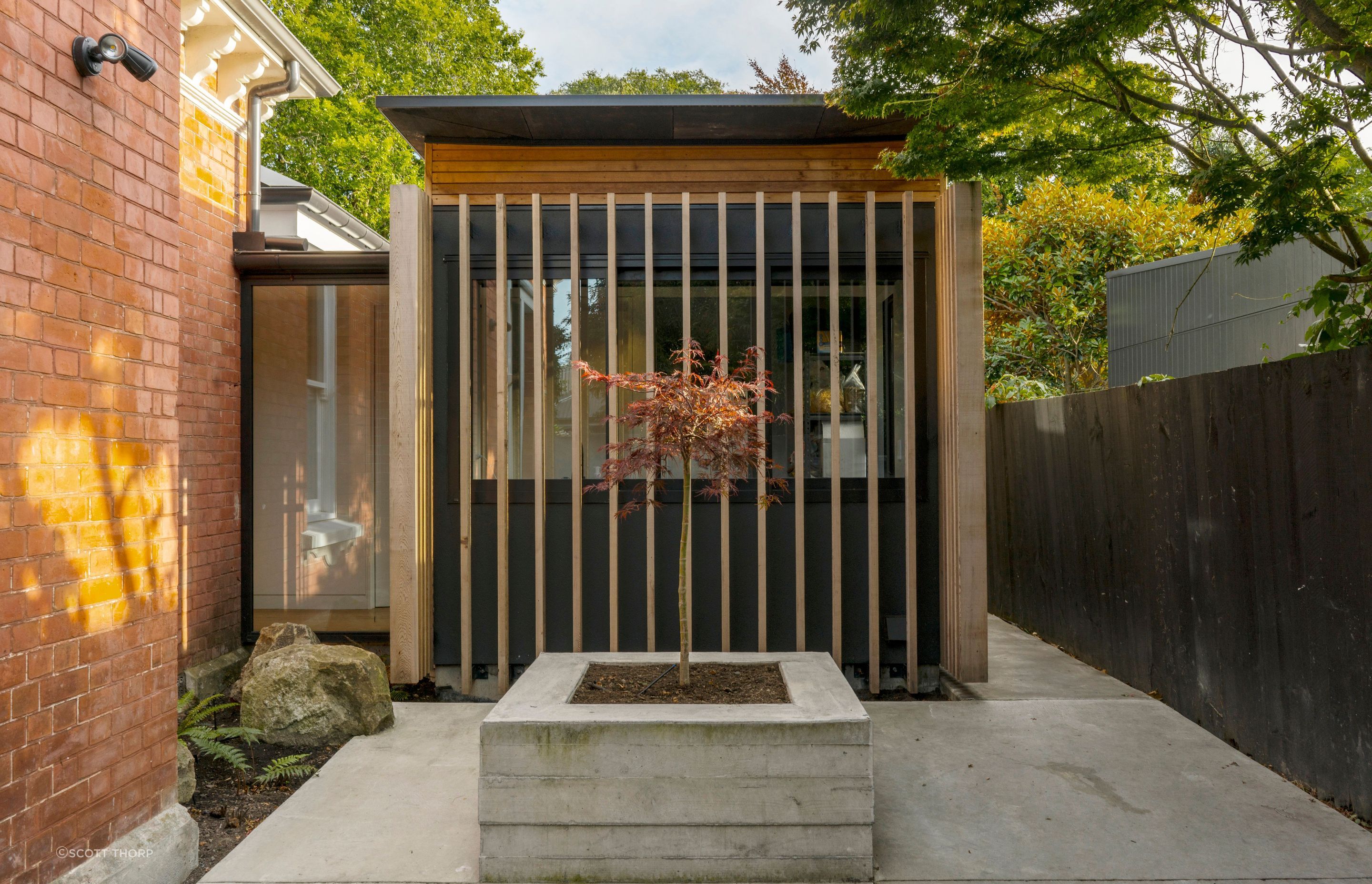





Professionals used in
Villa 1899
More projects from
Borrmeister Architects
About the
Professional
Borrmeister Architects is an award-winning Christchurch-based, hands-on, design-oriented practice driven by a consistent philosophical approach rather than by a predetermined style.
We strive always to create architecture that integrates into the natural world thoughtfully and respectfully; to achieve positive experiences and healthy environments both for our clients and future users of our buildings.
- Year founded2005
- ArchiPro Member since2015
- Associations
- Follow
- Locations
- More information



