About
Villa Renovation.
ArchiPro Project Summary - A stunning transformation of a four-bedroom villa, enhancing indoor-outdoor flow with a new alfresco area, stylish interiors, and custom features, while maintaining the character of its weatherboard exterior.
- Title:
- Villa Renovation
- Builder:
- Calley Homes
- Category:
- Residential/
- Renovations and Extensions
- Photographers:
- Quinn Oconnell
Project Gallery




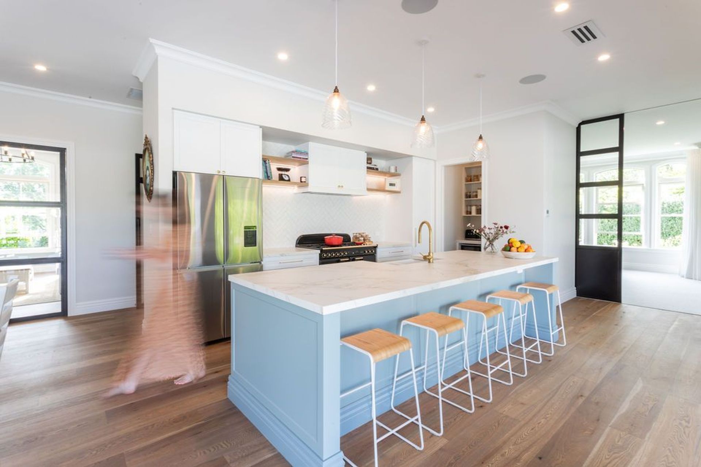


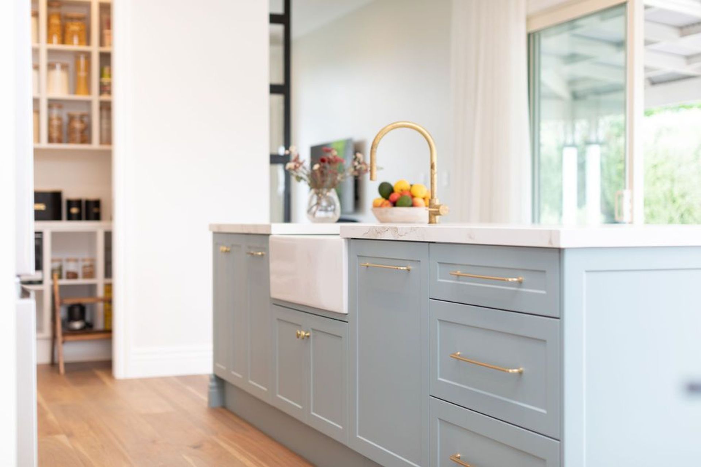
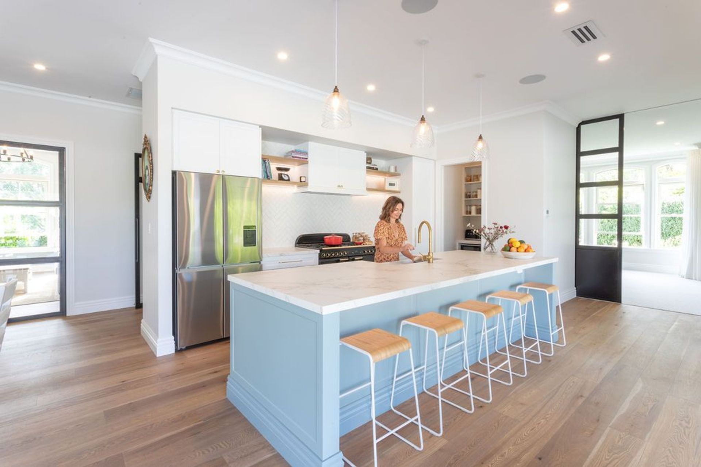
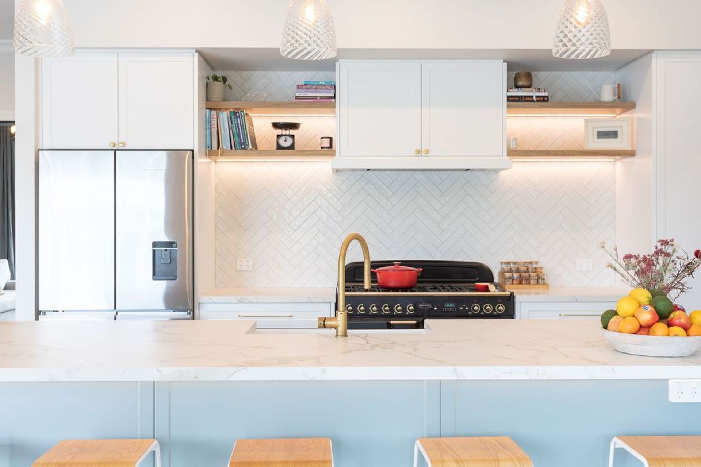
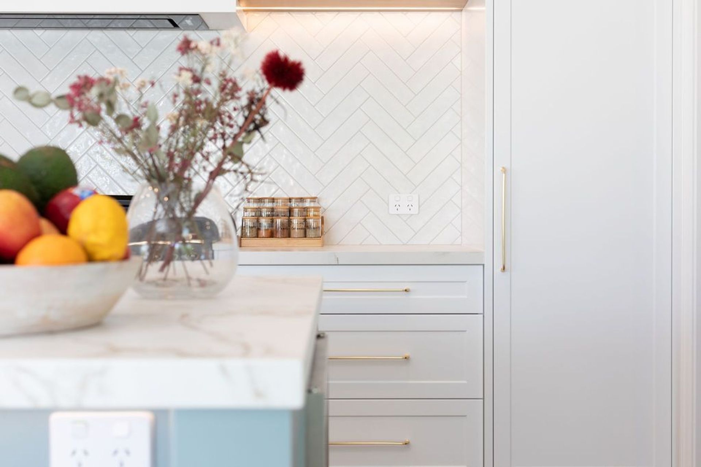




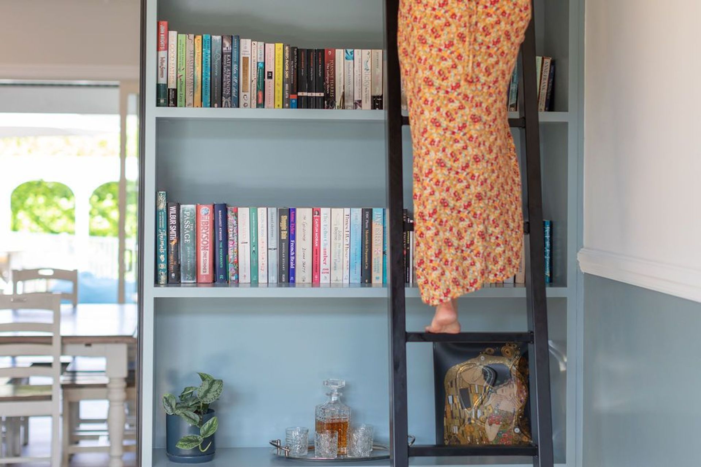


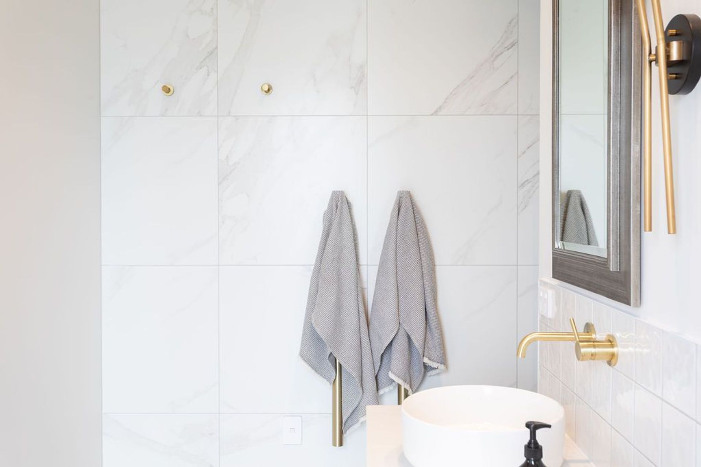
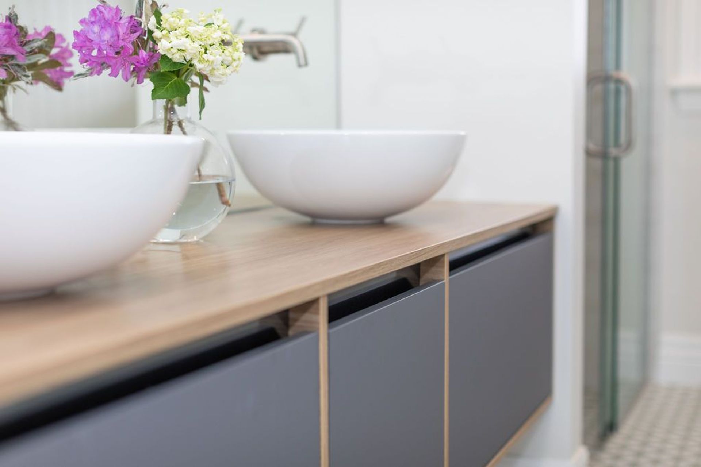

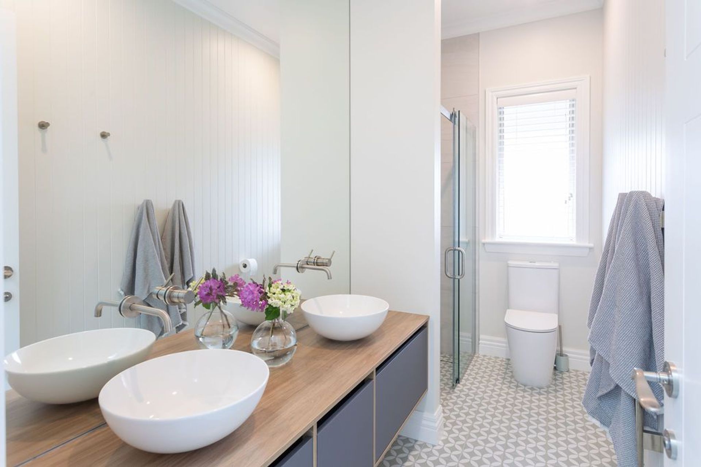

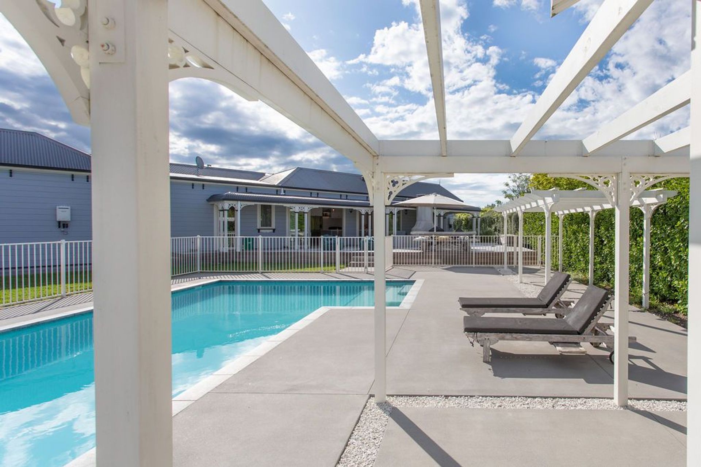
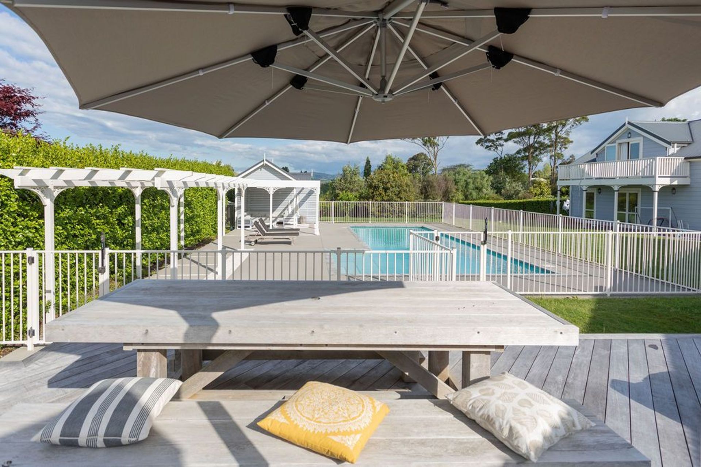




Views and Engagement
Professionals used

Calley Homes. At calley only excellence is enough. Our culture is built on partnerships with our team, our clients, our suppliers.
With this at the heart of what we do, we build anything but ordinary.
At Calley Homes we are specialists in designing and building unique homes. At Calley we offer a fully integrated architectural planning, design and interiors service for those looking to build a new custom home or develop a property.
We believe it's best to start with the builder who can guide the cost of your project from the outset, maximise value for your budget and avoid the design of unbuildable projects.
If you don’t already have house plans, we’ll select the right architectural partner for your project, and you’ll benefit from management of the design process.
At Calley we have built our reputation for excellence in the luxury residential market through our uncompromising commitment to craftsmanship, quality and innovation.
Our hands on friendly approach will take you from those initial ideas and project goals, through to the completion of your bespoke custom designed home. Further more; accurate and transparent pricing mixed with our methodical project management ensures every project is completed on time and within budget.
Regardless of your budget or scope we will apply the same professional service without compromise.
Founded
2008
Established presence in the industry.
Projects Listed
33
A portfolio of work to explore.

Calley Homes.
Profile
Projects
Contact
Project Portfolio
Other People also viewed
Why ArchiPro?
No more endless searching -
Everything you need, all in one place.Real projects, real experts -
Work with vetted architects, designers, and suppliers.Designed for Australia -
Projects, products, and professionals that meet local standards.From inspiration to reality -
Find your style and connect with the experts behind it.Start your Project
Start you project with a free account to unlock features designed to help you simplify your building project.
Learn MoreBecome a Pro
Showcase your business on ArchiPro and join industry leading brands showcasing their products and expertise.
Learn More




















