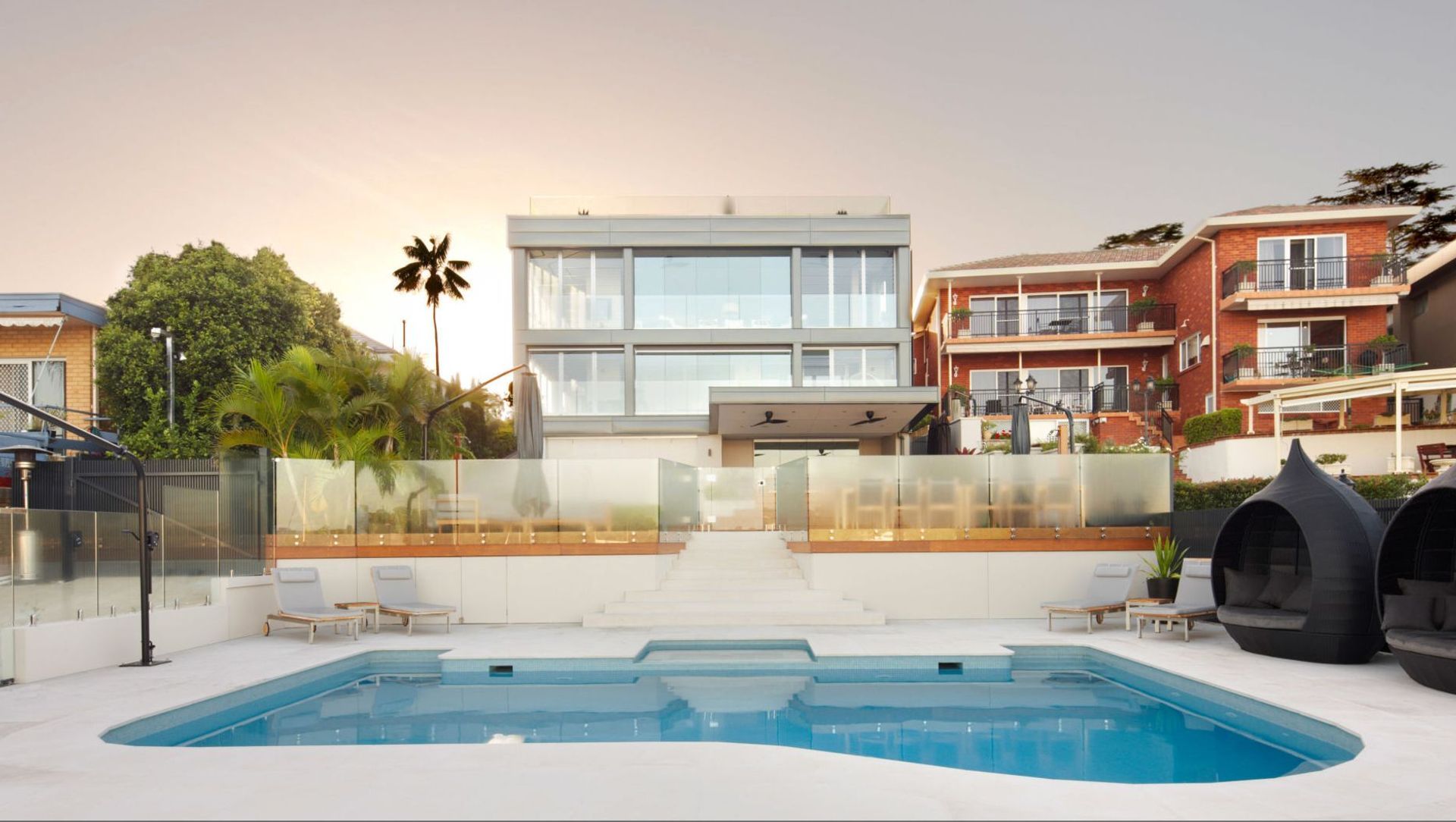About
Vista Street Luxury Home.
ArchiPro Project Summary - A sophisticated luxury residence in Sans Souci, featuring an elongated four-storey design with stunning bay views, three bedrooms, and elegant outdoor spaces, all crafted with a refined palette of materials.
- Title:
- Vista Street Luxury Home
- Architect:
- BKA Architecture
- Category:
- Residential/
- New Builds
Project Gallery
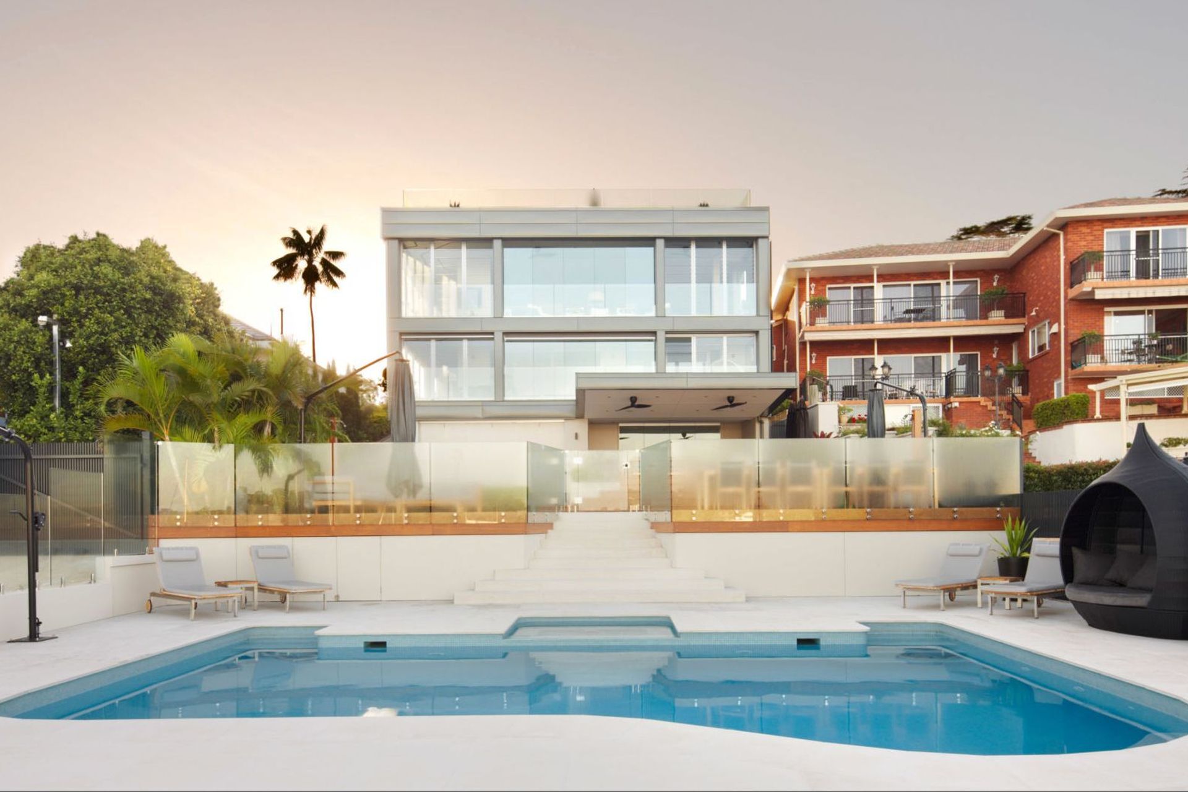
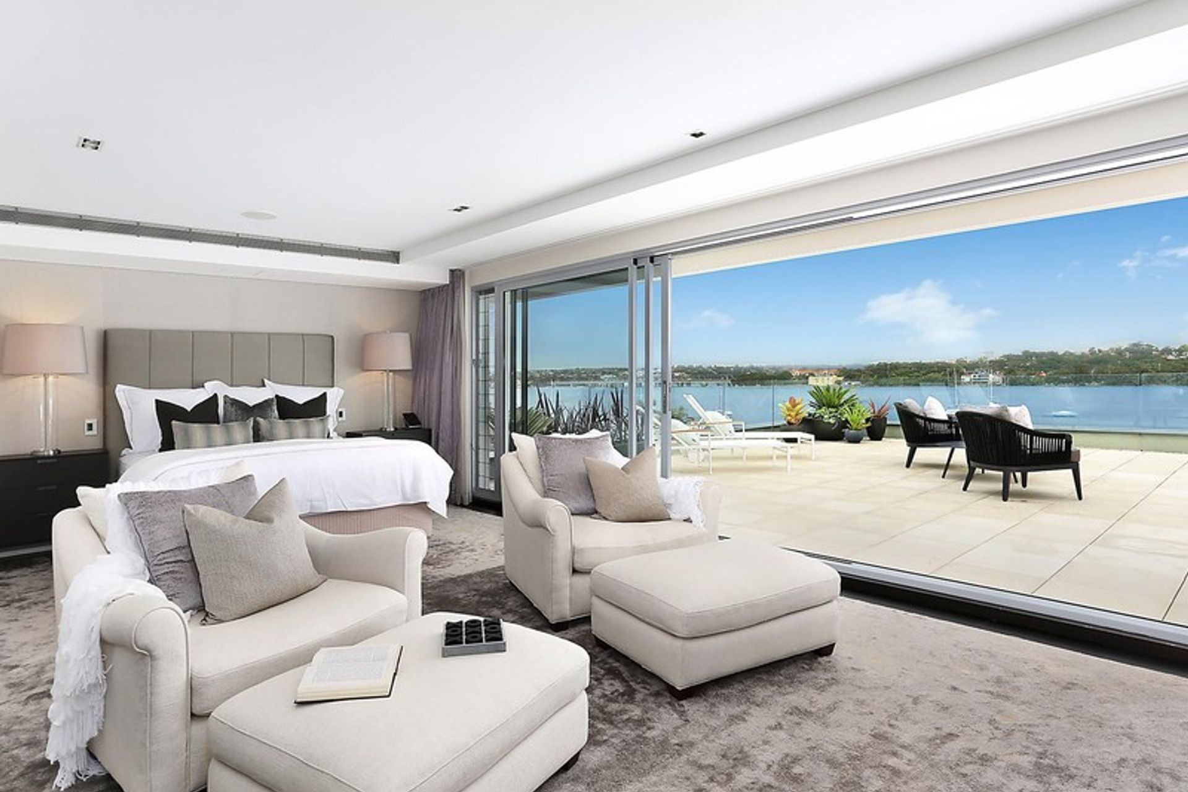
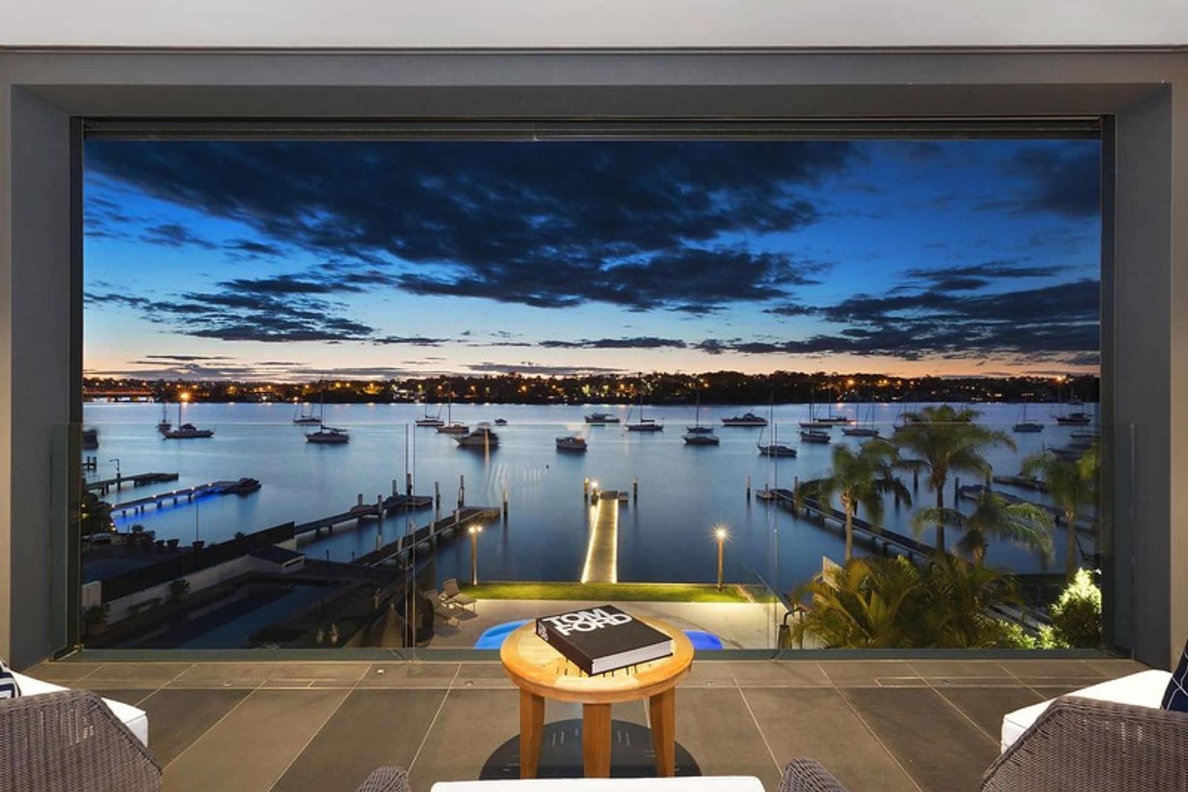

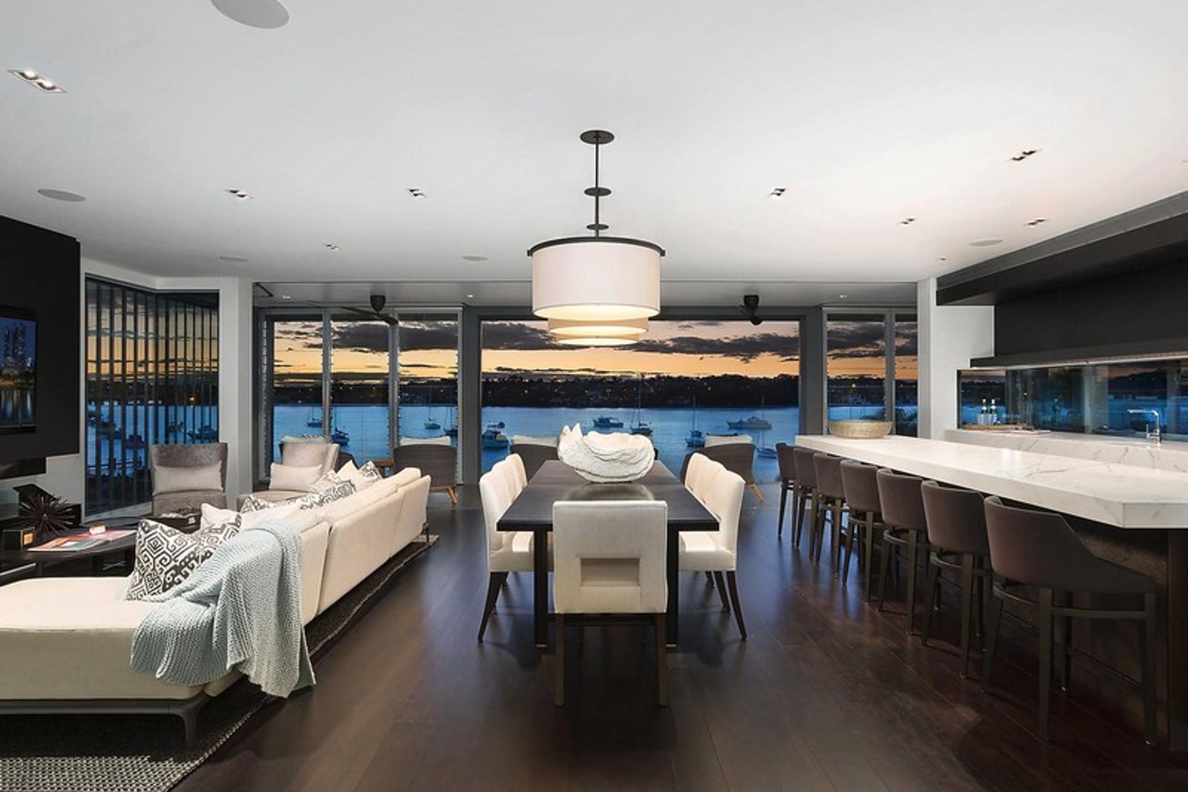
Views and Engagement
Professionals used

BKA Architecture. BKA Architecture is an established practice with a track record of excellence across a breadth of design sectors. From educational projects to commercial, community, multi-residential and beyond, we’re committed to delivering thoughtful architectural and interior design solutions that meet client and occupant needs.
We take a bespoke approach to every project, working closely with clients and stakeholders to tease out and address the complexities of each brief.
We consistently deliver highly tailored architecture that exceeds expectations and, above all, puts users first. BKA is also a passionate advocate for diversity and gender equality within the profession, viewing both as essential to creating inclusive environments that respond to user needs.
Similarly, the practice takes a number of proactive measures to incorporate sustainability into all our endeavours, including an in-house Green Star Accredited Professional (GSAP), implementation of best practice Environmentally Sustainable Design (ESD), and engagement of collaborators with demonstrable environmental ethics.
Year Joined
2022
Established presence on ArchiPro.
Projects Listed
11
A portfolio of work to explore.
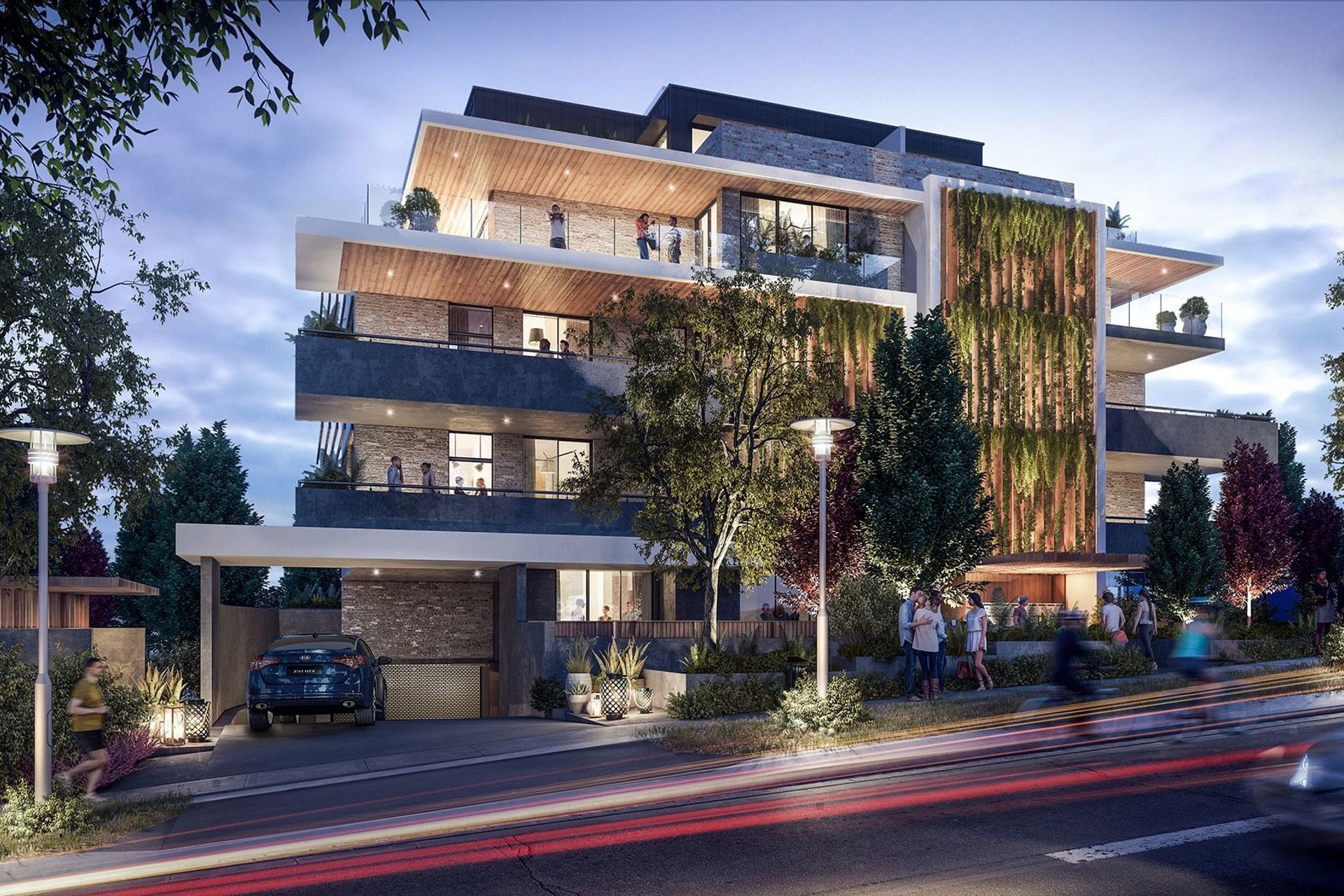
BKA Architecture.
Profile
Projects
Contact
Project Portfolio
Other People also viewed
Why ArchiPro?
No more endless searching -
Everything you need, all in one place.Real projects, real experts -
Work with vetted architects, designers, and suppliers.Designed for Australia -
Projects, products, and professionals that meet local standards.From inspiration to reality -
Find your style and connect with the experts behind it.Start your Project
Start you project with a free account to unlock features designed to help you simplify your building project.
Learn MoreBecome a Pro
Showcase your business on ArchiPro and join industry leading brands showcasing their products and expertise.
Learn More