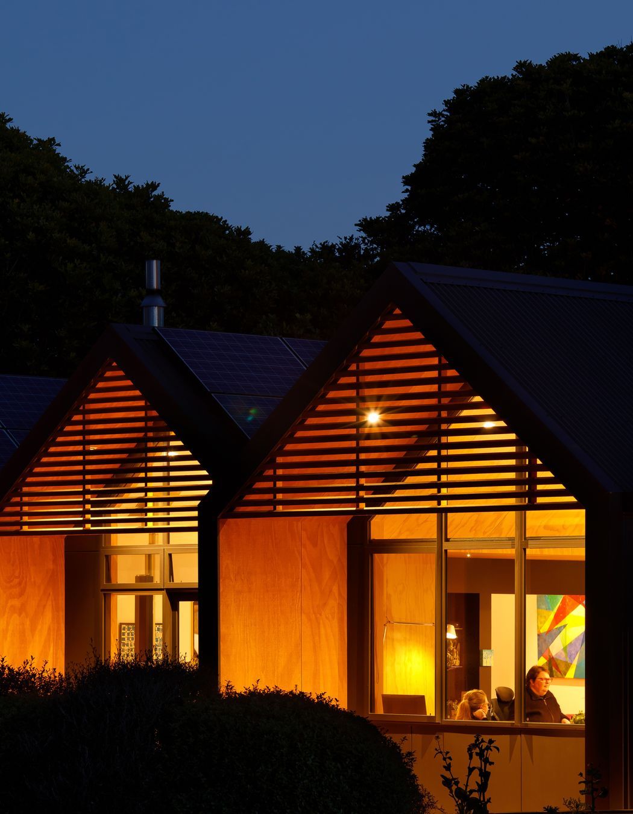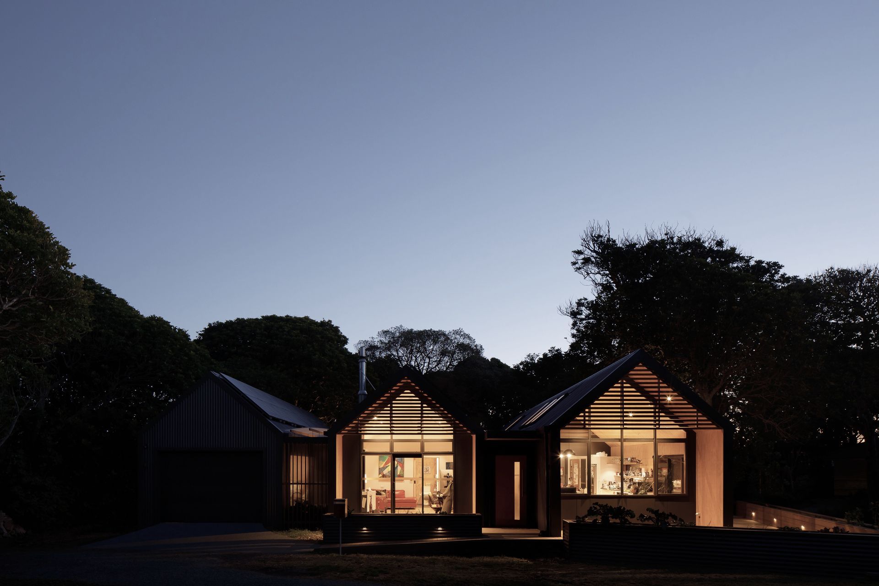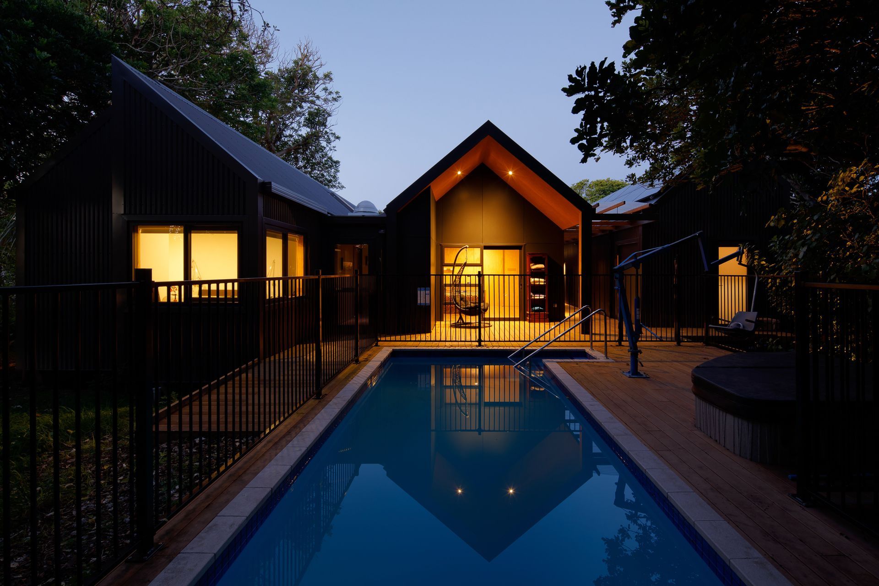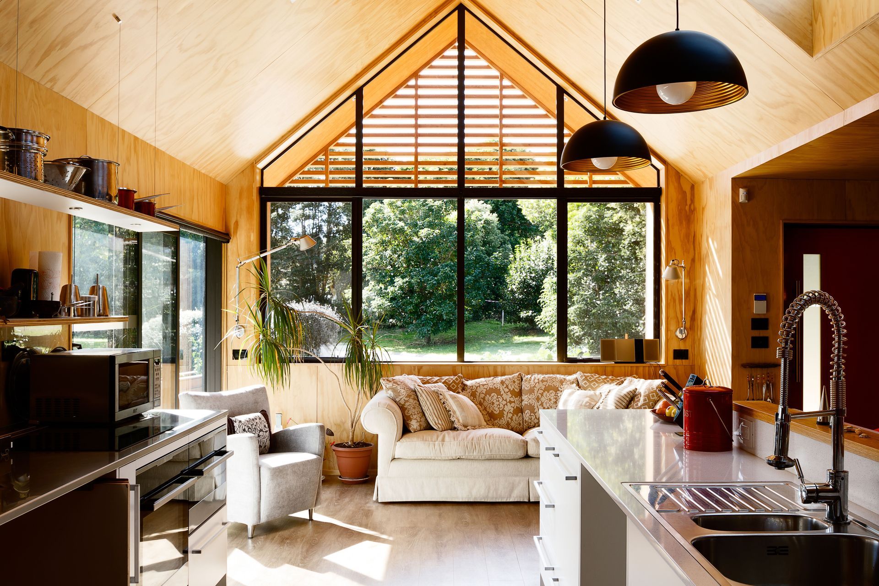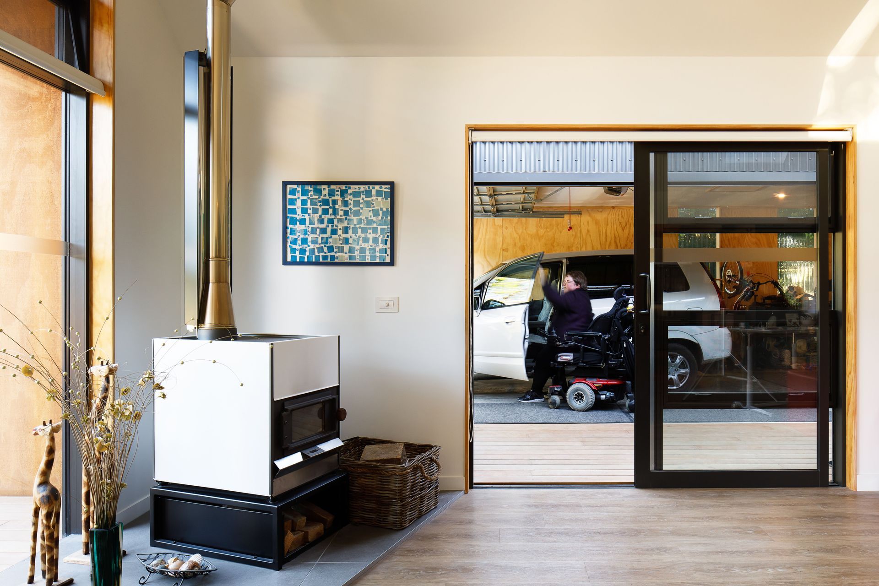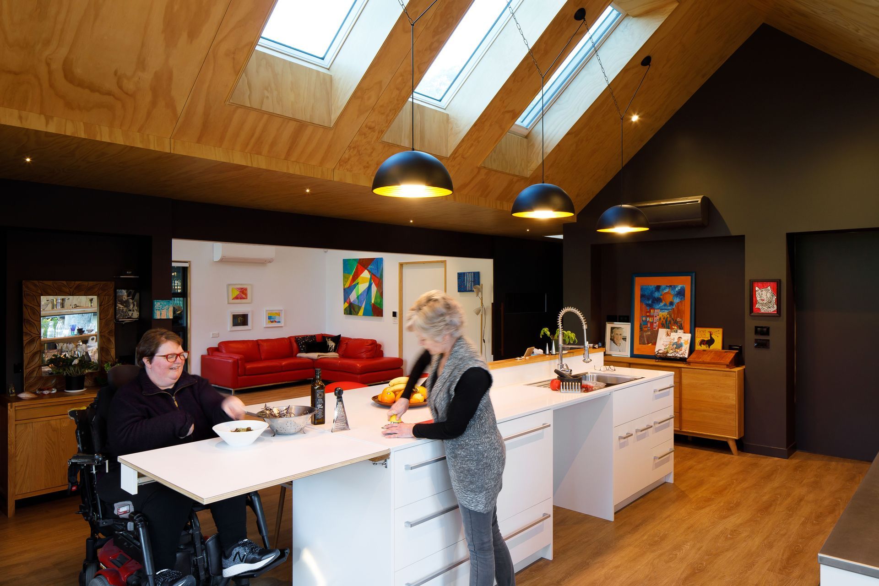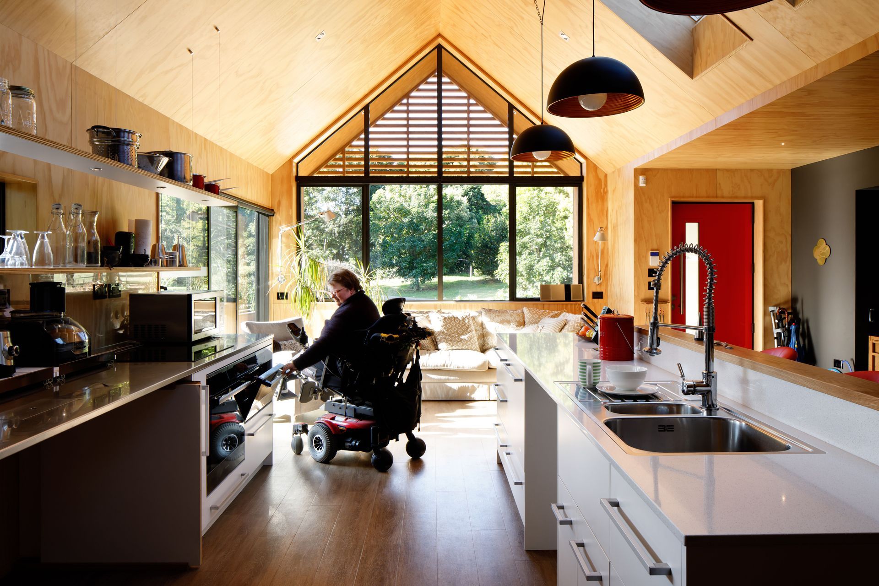On a tranquil bush site surrounded by native trees with their accompanying bird life, clients of First Light Studio have relocated from an earthquake-damaged house into a clever design for a family home that is fully accessible for one of the occupants. ArchiPro editor Amelia Melbourne-Hayward chatted to designer Eli Nuttall about what was involved in creating this unique project.
Can you tell me about the background and design ideas of the home?
The clients are a mother and her adult daughter who has a mental and physical disability and is in a mobility scooter. Throughout their lives they’ve battled with non-accessible homes and apartments and have never had much success in making those houses work for their needs. It was a great opportunity to design a bespoke home that is completely tailored for them and helps to improve their standard of living.
It was a balancing act; we wanted the home to feel connected, so they could enjoy each other’s company, but separate enough that each occupant would have a sense of personal space and independence. It ended up being a very inventive process, where we swapped ideas with the clients, builder and joiner to achieve the best use and arrangement of spaces, and the right fittings, fixtures and hardware.
The home is composed of three gabled forms joined by covered walkways. Why did you choose this interesting and rather unusual design?
As the home also needed to cater for a live-in carer, each of the three forms is dedicated to one person and each is separated in a different way. The carer lives in the far-left block, which includes the utility area and garage. We wanted this to be the most disconnected from the rest of the house, to allow the carer to have their own space but still be close enough to quickly help if needed.
The middle block is dedicated to Michelle*, built around how she moves and her routines throughout the day. This comprises a large, flexible bedroom that has soft sensor lighting on the skirting boards and a fully accessible ensuite.
We’ve designed many bespoke elements into the bathroom, such as timber grab rails and a bathtub that can be entered via a door in the side. A lot of the intent, in both the planning and the aesthetics of the wet room, was to make it feel homely, warm and completely un-hospital-like. Materials include black vinyl flooring, feature tiles and plywood-lined walls.
At the front of the middle module is a shared living space with a fireplace and TV, which has a large sliding wall that can be completely closed for privacy but has vision windows installed at the right height and position so the mother and daughter can see each other and feel connected, but still have their own space.
The largest wing is Erin’s* module, with a shared kitchen located at the front end. Michelle loves cooking and baking, so creating a kitchen that could work for someone in a mobility chair with only the use of one hand was an important part of the design challenge. We tried to solve day-to-day logistical challenges in a beautiful streamlined way, like having pull-out shelves with ready-to-use appliances at a reachable level.
At the back of Michelle’s block is a heated swimming pool. We’re currently working on a pool enclosure, as being in the water is an essential part of her rehab and is great for her mental wellbeing, so the ability to access it year-round is important.
Waikanae House has a light footprint on the earth. How does the house take sustainability seriously?
The sustainable aspects were a large part of the brief, as the clients used to live nearly off-grid on Waiheke Island and have a very eco-conscious lifestyle. The home is designed to maximise natural lighting, while rainwater harvesting and energy-efficient fittings and appliances reduce the home’s reliance on resources.
We’ve installed a large photovoltaic solar array on the roof, which works well, as each gable faces north-west. Temperature control is very important for the clients, so there’s a series of multi-unit air-to-water heat pumps throughout the house, which are used mainly for cooling but also to provide efficient hot water heating. The home is very well insulated but there’s also a lovely wood fireplace that the clients enjoy sitting around and use for burning native tree debris from around the house.
It sounds like a really satisfying project. How have the clients reacted to their new home?
The impact that the new house has had on the clients’ lives has been remarkable. Both Michelle’s mental wellbeing and physical independence have vastly improved, which is so satisfying for us to see. We believe architectural design can – and should – genuinely improve an inhabitant’s lifestyle in any project, but the positive effects here have been particularly tangible, which makes the design challenge all the more rewarding.
*clients’ names have been changed.
Images by Jason Mann.








