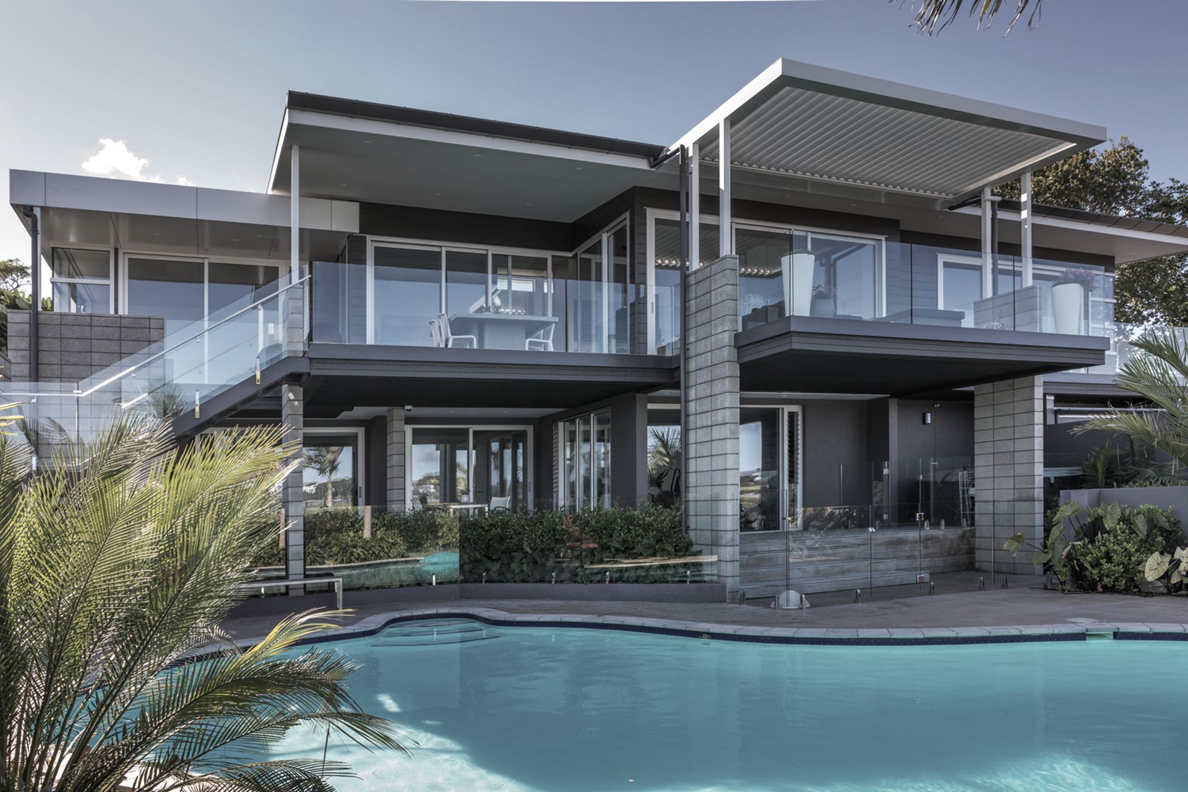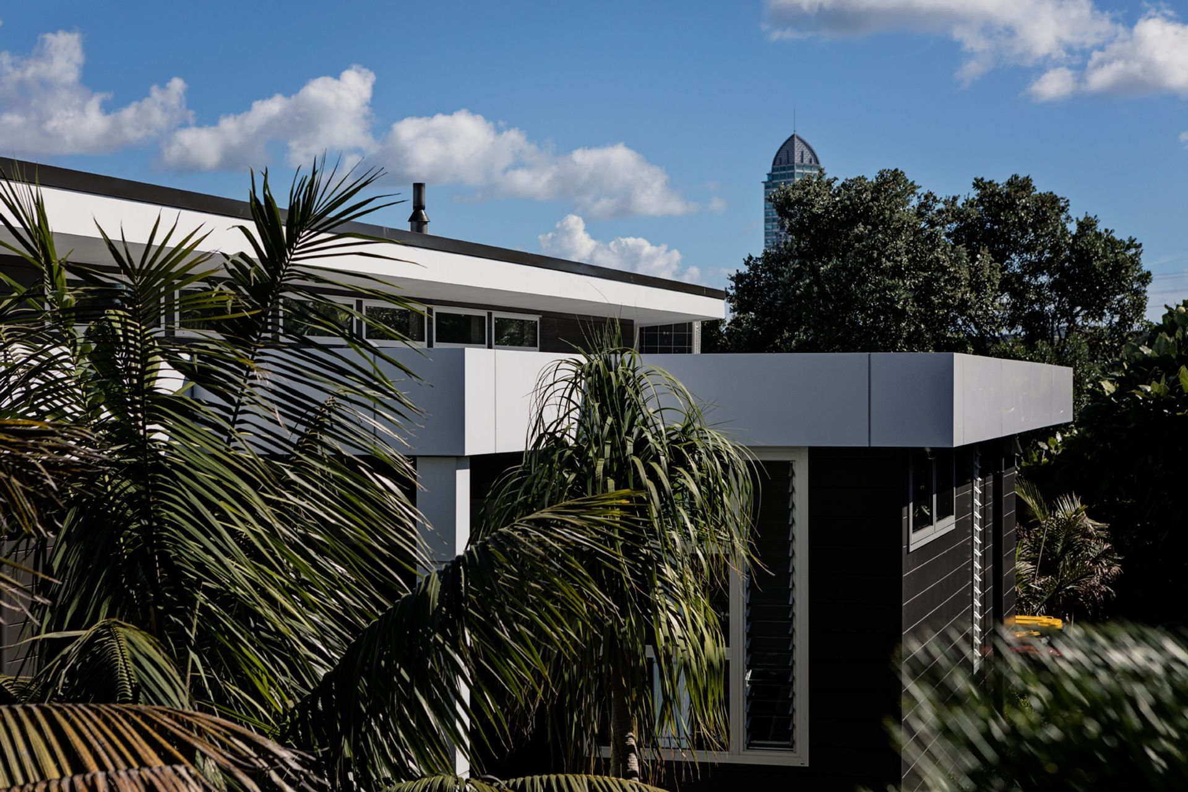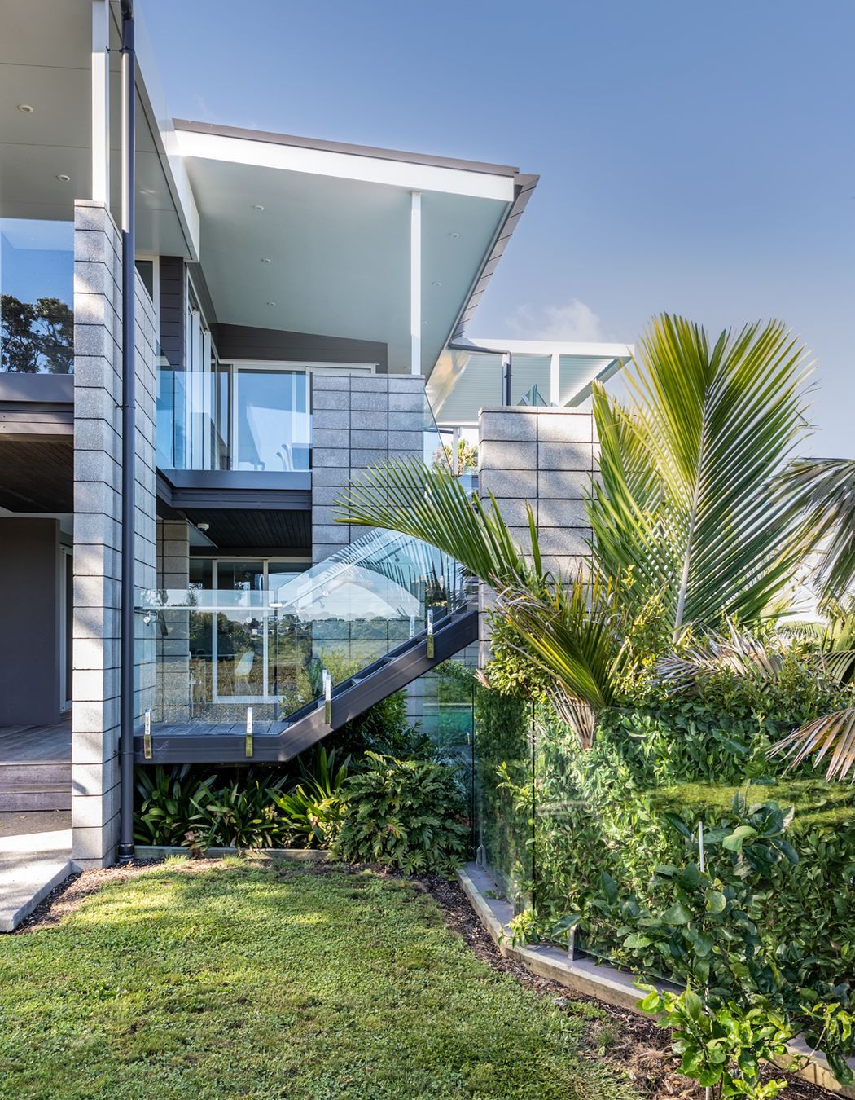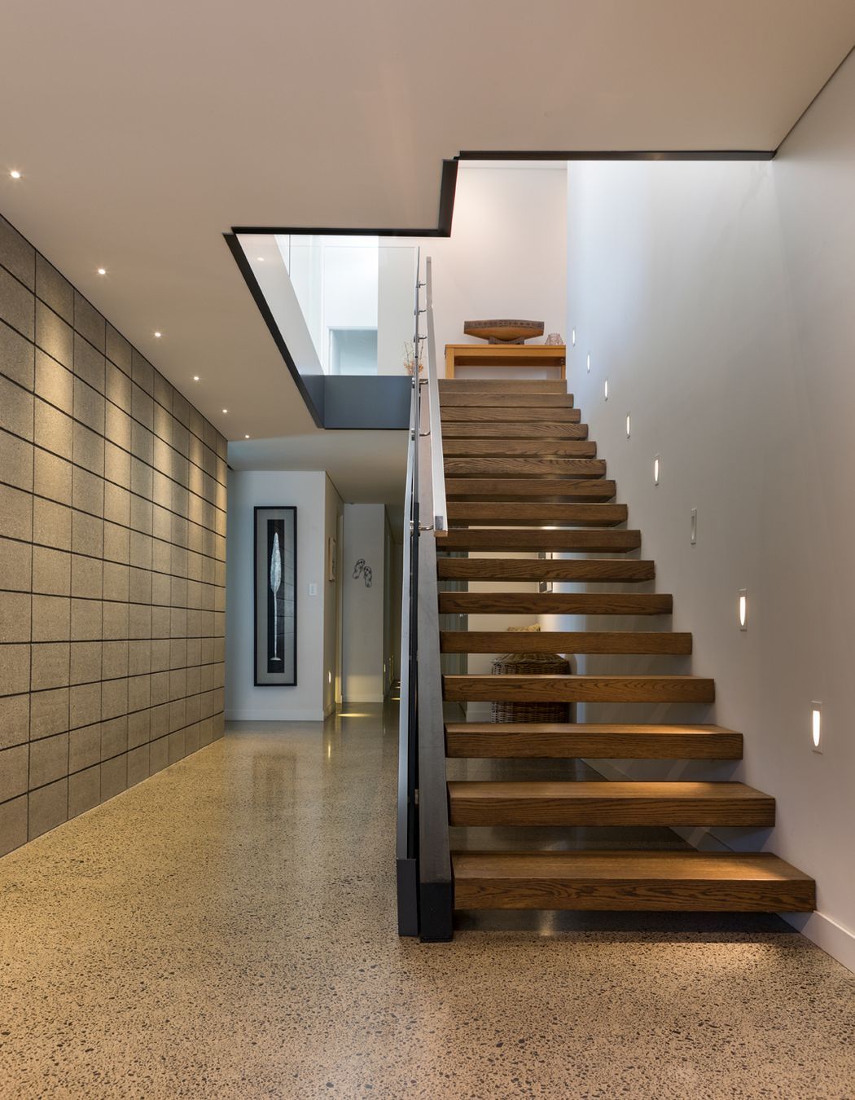About
Walter Street House.
ArchiPro Project Summary - Family-oriented design harmoniously integrated with the landscape, featuring a skillion roof, clerestory windows, and a blend of materials for a contemporary aesthetic overlooking the Waitemata Harbour.
- Title:
- Walter Street House
- Architectural Designer:
- ARCreate
- Category:
- Residential/
- New Builds
Project Gallery
Views and Engagement
Professionals used

ARCreate. As a dedicated residential practice ARCreate offers a complete architectural service for all new and alteration work. Our focus is providing innovative, functional, quality designs with a commitment to listening and understanding the needs and dreams of our clients. Our extensive local experience ensures our clients' experience smoother resource consent and building consent processes. We have developed excellent relationships with local tradespeople so can also assist with contractor referrals.
Year Joined
2018
Established presence on ArchiPro.
Projects Listed
13
A portfolio of work to explore.

ARCreate.
Profile
Projects
Contact
Other People also viewed
Why ArchiPro?
No more endless searching -
Everything you need, all in one place.Real projects, real experts -
Work with vetted architects, designers, and suppliers.Designed for Australia -
Projects, products, and professionals that meet local standards.From inspiration to reality -
Find your style and connect with the experts behind it.Start your Project
Start you project with a free account to unlock features designed to help you simplify your building project.
Learn MoreBecome a Pro
Showcase your business on ArchiPro and join industry leading brands showcasing their products and expertise.
Learn More


























