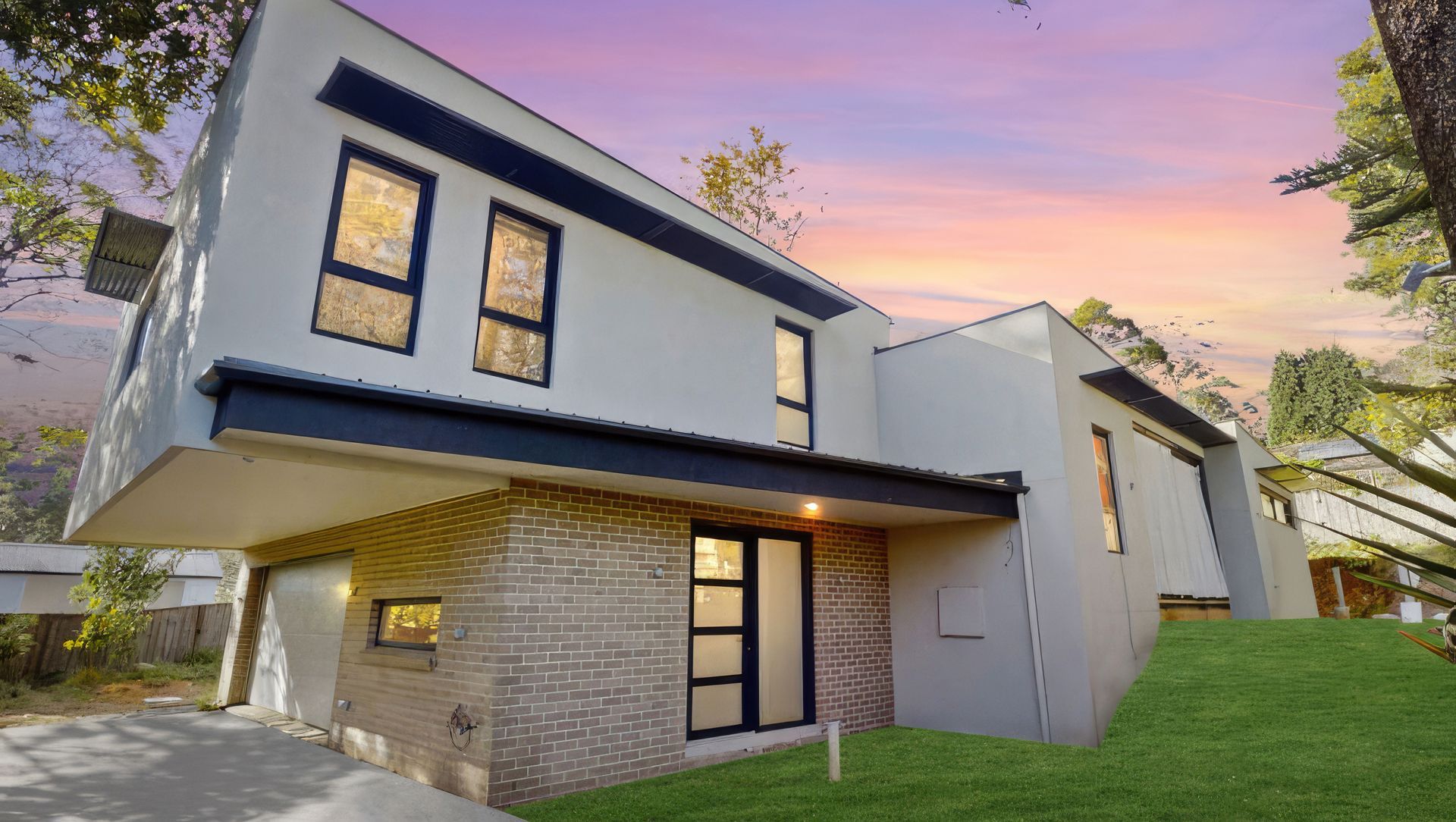About
Warrawee Passive House.
ArchiPro Project Summary - A certified passive house featuring innovative design solutions, including a 2.5m cantilever, tailored for a family of five while adhering to heritage regulations and achieving exceptional energy efficiency.
- Title:
- Warrawee Passive House
- Design & Build:
- Marvel Homes
- Category:
- Residential/
- New Builds
- Building style:
- Passive
- Photographers:
- Marvel Homes
Project Gallery

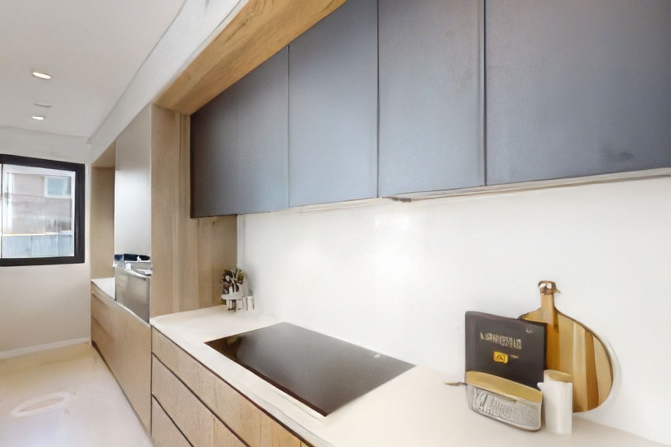
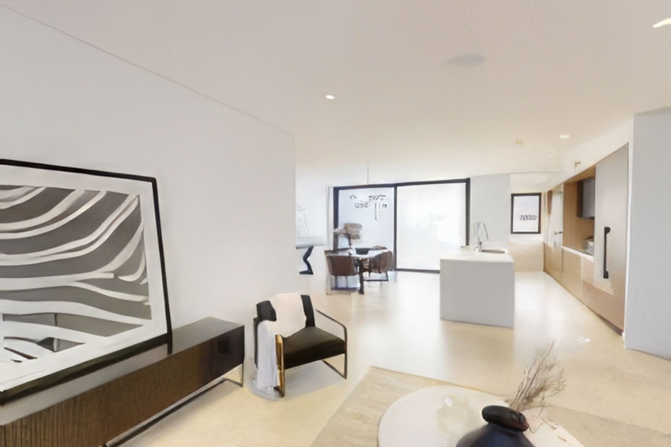


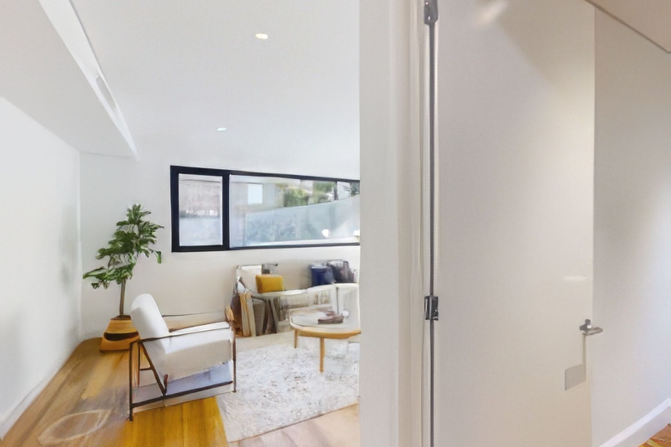


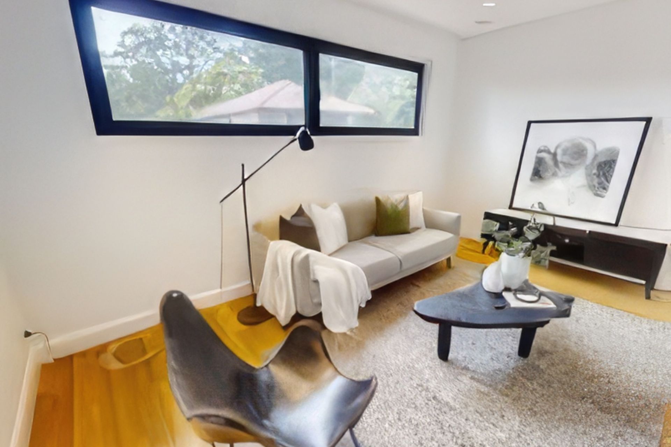
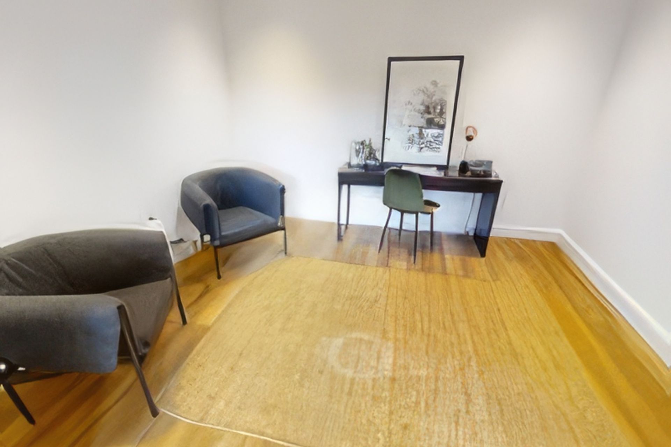



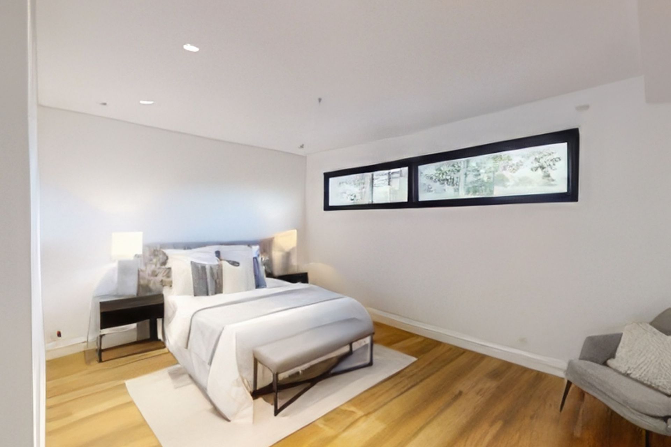

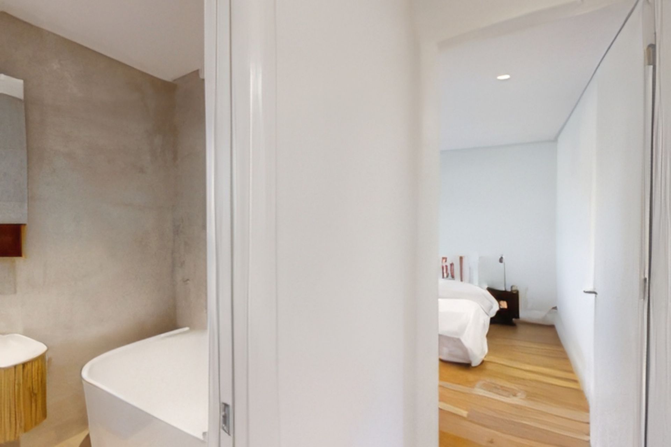
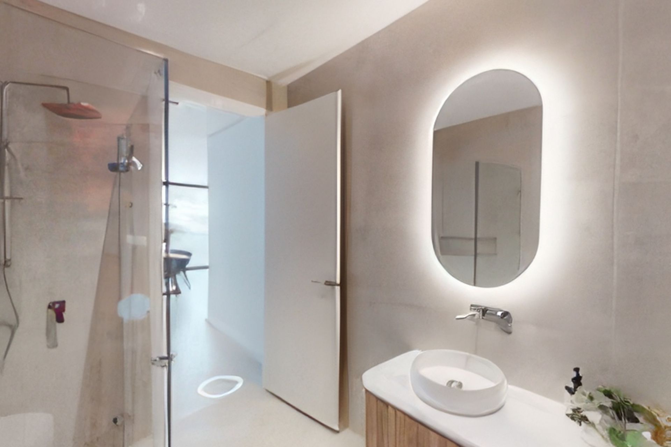
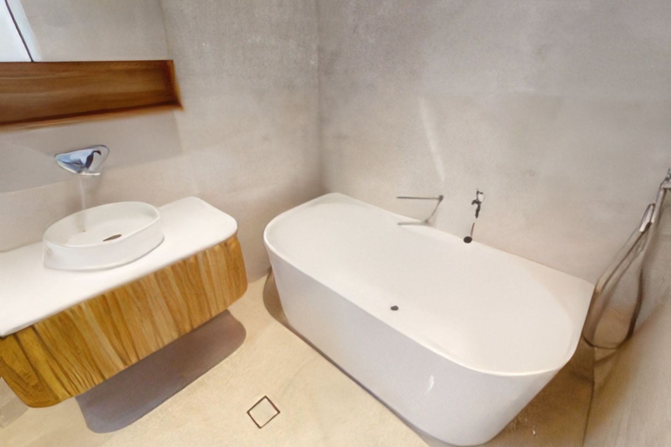
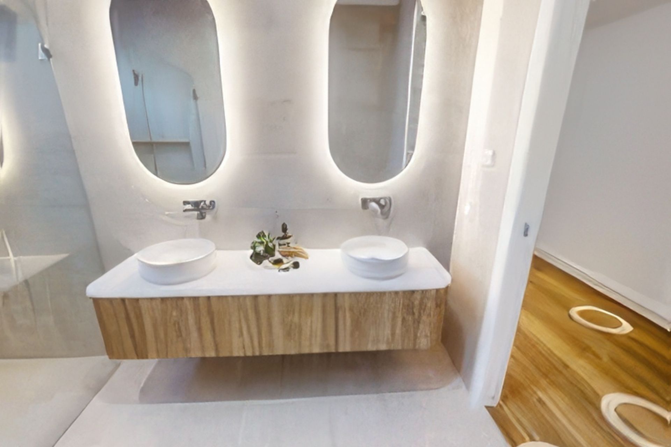

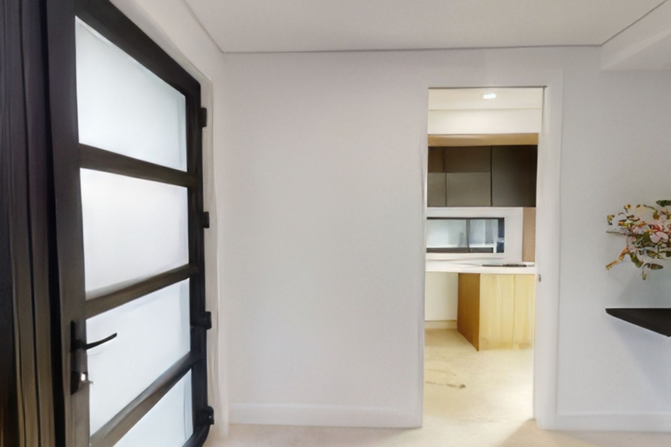

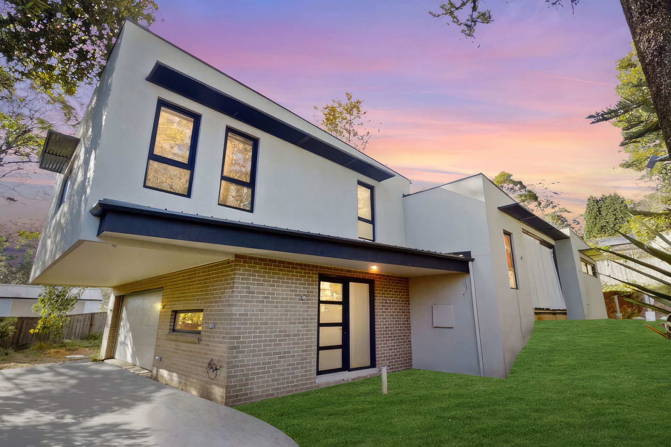
Views and Engagement
Professionals used

Marvel Homes. Passive House BuildersWith you from start to finish.Weather Resistant Homes, One Healthy Build at a Time
From first concept to finalisation, your home will reflect your lifestyle, your vision, as well as the most stringent ISO9001 and Passive House building standards. Each design takes cues from the space they occupy, with passive house compliant building materials, reduced steel and reduced construction complexity.
A Home You Can Be Proud Of
Select from our pre-certified passive house designs that deliver energy efficiency and value. Our builds are backed by process, delivering efficiency and value. No messy handovers, no surprises and budget blowouts – we know the road ahead and we stay the course.
Founded
2018
Established presence in the industry.
Projects Listed
4
A portfolio of work to explore.

Marvel Homes.
Profile
Projects
Contact
Other People also viewed
Why ArchiPro?
No more endless searching -
Everything you need, all in one place.Real projects, real experts -
Work with vetted architects, designers, and suppliers.Designed for Australia -
Projects, products, and professionals that meet local standards.From inspiration to reality -
Find your style and connect with the experts behind it.Start your Project
Start you project with a free account to unlock features designed to help you simplify your building project.
Learn MoreBecome a Pro
Showcase your business on ArchiPro and join industry leading brands showcasing their products and expertise.
Learn More